114 Stewart Camp Point Road, Blue Ridge, GA 30513
Local realty services provided by:Better Homes and Gardens Real Estate Metro Brokers
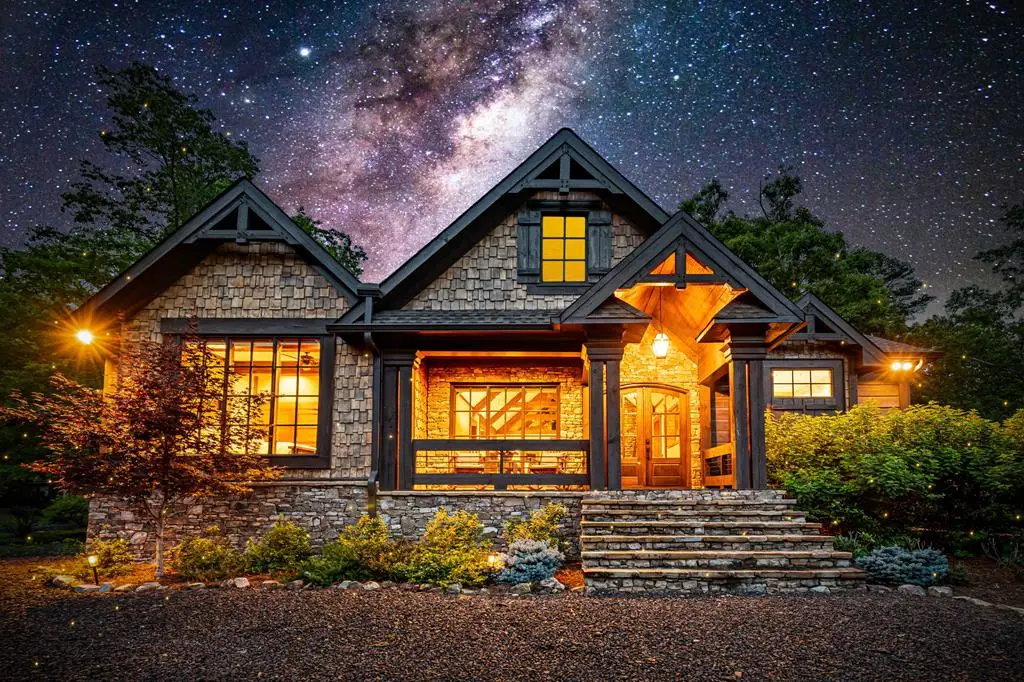
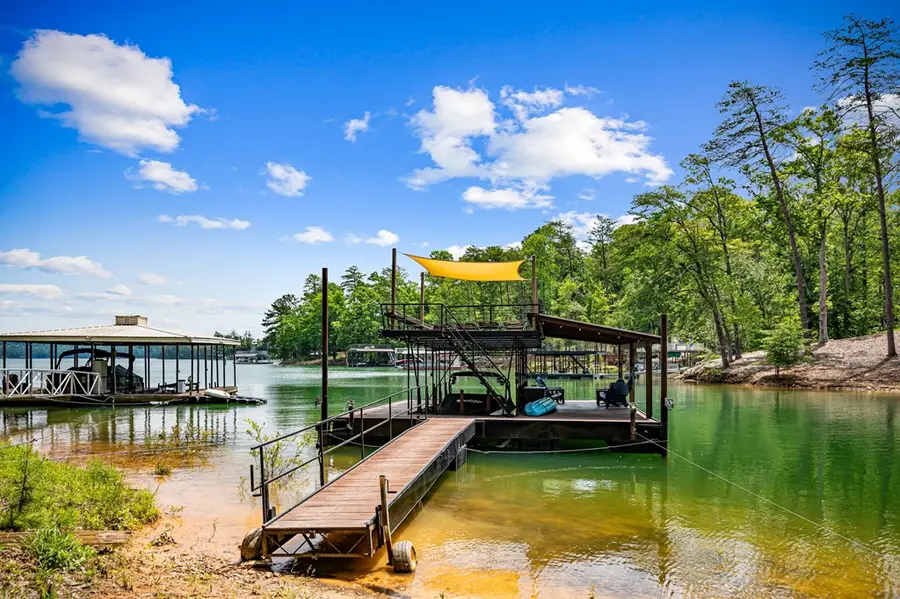
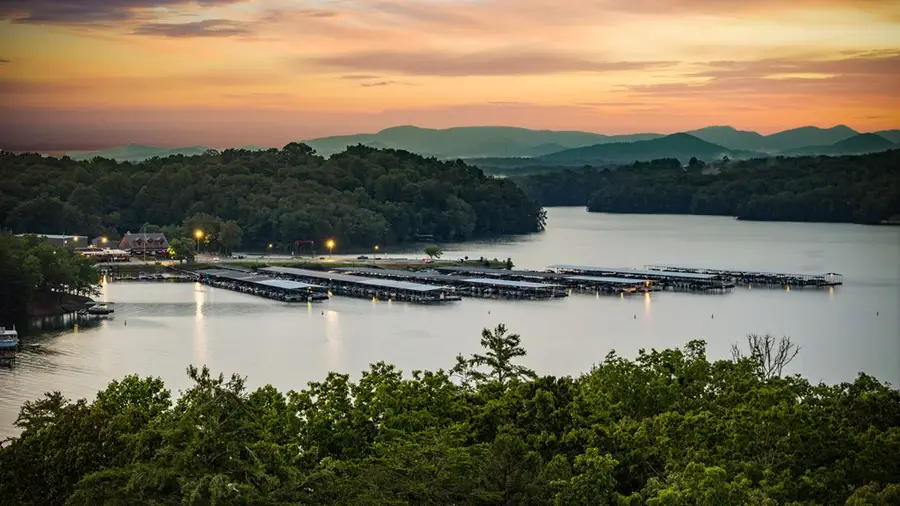
Listed by:austin vest
Office:remax town & country - blue ridge
MLS#:416723
Source:NEG
Price summary
- Price:$2,989,000
- Price per sq. ft.:$708.13
About this home
Experience lakeside luxury at this stunning Lake Blue Ridge retreat. Boasting over 4,000 square feet and approximately 220 feet of shore frontage, this beautiful home features 5 spacious bedrooms and 4.5 baths, perfect for family gatherings and entertaining. The open-concept main level features a granite kitchen with stainless steel appliances, spacious dining area, and living room with vaulted ceilings, wood beams, and a real wood-burning fireplace. This home is being sold fully furnished and has never been in a rental program. Conveniently located only 5 minutes from all of the downtown Blue Ridge shops and restaurants. This property has United States Forestry Service on the front and beautiful Lake Blue Ridge to the back. Enjoy the large covered porch with a real wood burning fireplace on the back overlooking the lake. The single slip, covered boat dock with an expansive upper sun deck, ideal for sunbathing, sunsets and hosting friends. Don't miss your chance to own this exceptional Lake Blue Ridge home!
Contact an agent
Home facts
- Year built:2019
- Listing Id #:416723
- Updated:August 12, 2025 at 03:24 PM
Rooms and interior
- Bedrooms:5
- Total bathrooms:5
- Full bathrooms:4
- Half bathrooms:1
- Living area:4,221 sq. ft.
Heating and cooling
- Cooling:Electric
- Heating:Central, Dual Fuel, Electric
Structure and exterior
- Roof:Shingle
- Year built:2019
- Building area:4,221 sq. ft.
- Lot area:0.64 Acres
Utilities
- Water:Public
- Sewer:Septic Tank
Finances and disclosures
- Price:$2,989,000
- Price per sq. ft.:$708.13
New listings near 114 Stewart Camp Point Road
- New
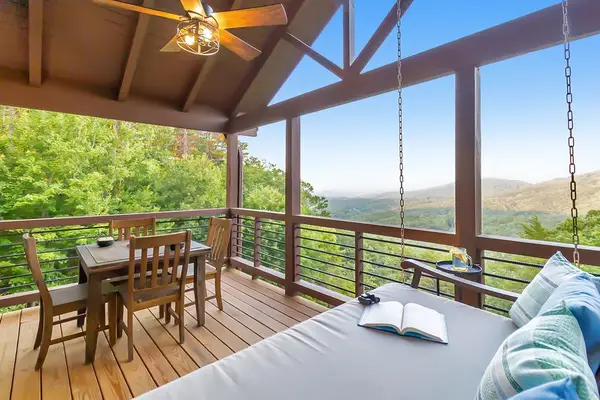 $899,000Active3 beds 3 baths2,040 sq. ft.
$899,000Active3 beds 3 baths2,040 sq. ft.444 Spirit Mountain Road, Blue Ridge, GA 30513
MLS# 418024Listed by: GEORGIA MOUNTAIN LIVING REALTY, LLC - New
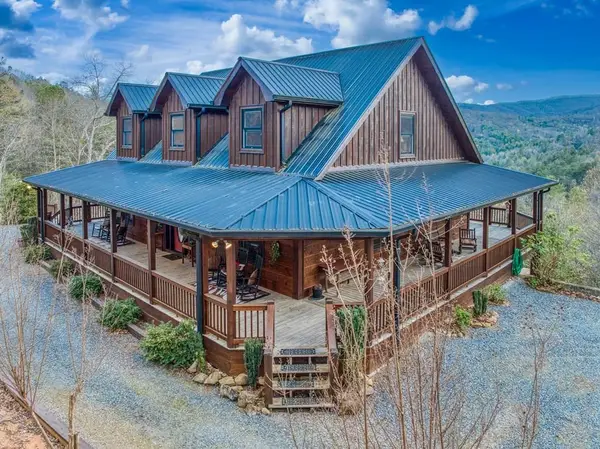 $1,199,900Active3 beds 4 baths3,535 sq. ft.
$1,199,900Active3 beds 4 baths3,535 sq. ft.671 Stover Knob Trail, Blue Ridge, GA 30513
MLS# 418020Listed by: MOUNTAIN PLACE REALTY - New
 $485,000Active1.13 Acres
$485,000Active1.13 Acres0 Blue Ridge Overlook, Blue Ridge, GA 30513
MLS# 10584462Listed by: BHGRE Metro Brokers - New
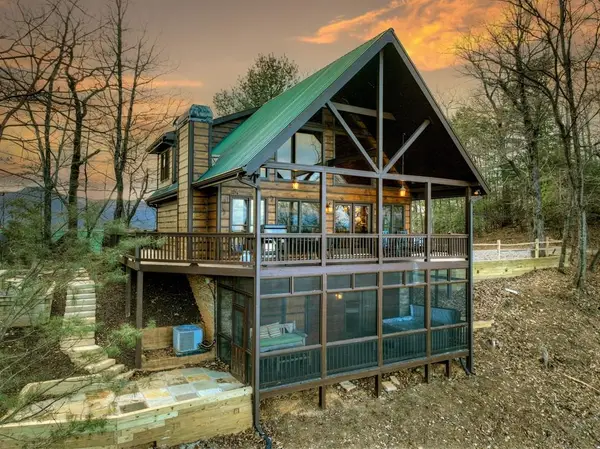 $749,000Active3 beds 3 baths2,240 sq. ft.
$749,000Active3 beds 3 baths2,240 sq. ft.755 Brittney Drive, Blue Ridge, GA 30513
MLS# 418005Listed by: ENGEL & VOLKERS NORTH GEORGIA MOUNTAINS - New
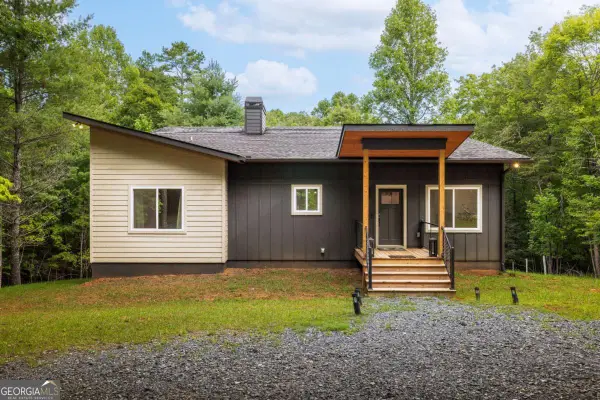 $560,000Active3 beds -- baths1,440 sq. ft.
$560,000Active3 beds -- baths1,440 sq. ft.1421 Kelly Ridge Drive #28, Blue Ridge, GA 30513
MLS# 10583645Listed by: Compass - New
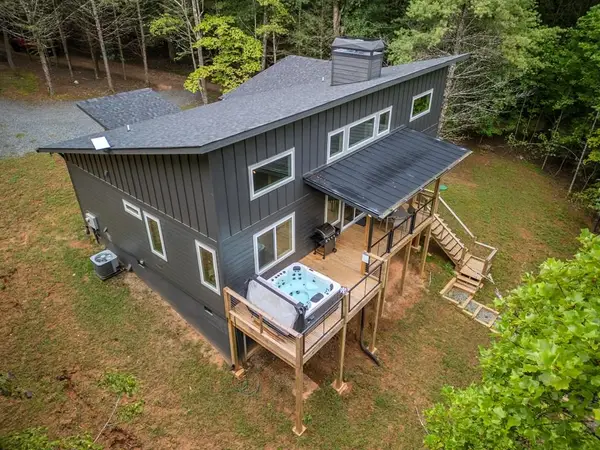 $560,000Active3 beds 2 baths1,408 sq. ft.
$560,000Active3 beds 2 baths1,408 sq. ft.1421 Kelly Ridge Drive, Blue Ridge, GA 30513
MLS# 417998Listed by: COMPASS - E+E GROUP - New
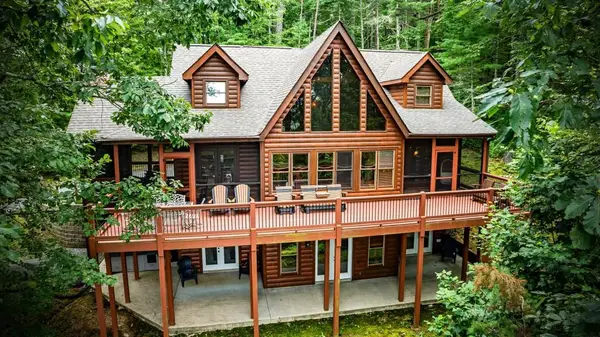 $749,000Active3 beds 4 baths2,868 sq. ft.
$749,000Active3 beds 4 baths2,868 sq. ft.1036 Laurel Creek Trail Trail, Blue Ridge, GA 30513
MLS# 7631912Listed by: MOUNTAIN SOTHEBY'S INTERNATIONAL REALTY - New
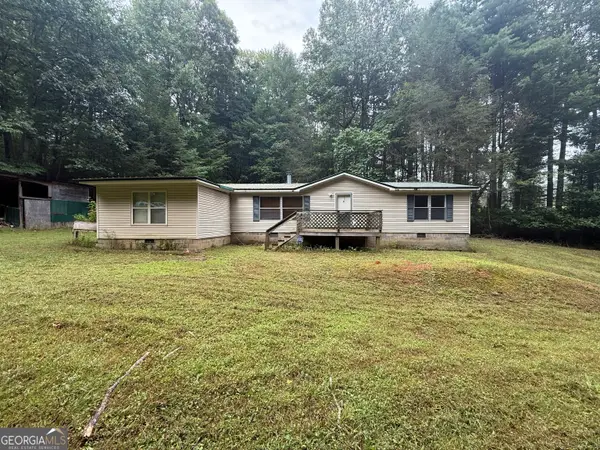 $215,000Active3 beds 2 baths1,512 sq. ft.
$215,000Active3 beds 2 baths1,512 sq. ft.769 Higdon Creek Road, Blue Ridge, GA 30513
MLS# 10583324Listed by: Callihan Realty, LLC - New
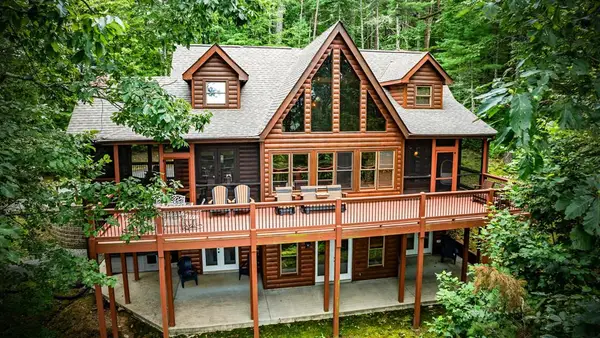 $749,000Active3 beds 4 baths2,868 sq. ft.
$749,000Active3 beds 4 baths2,868 sq. ft.1036 Laurel Creek Trail, Blue Ridge, GA 30513
MLS# 417982Listed by: MOUNTAIN SOTHEBY'S INTERNATIONAL REALTY - New
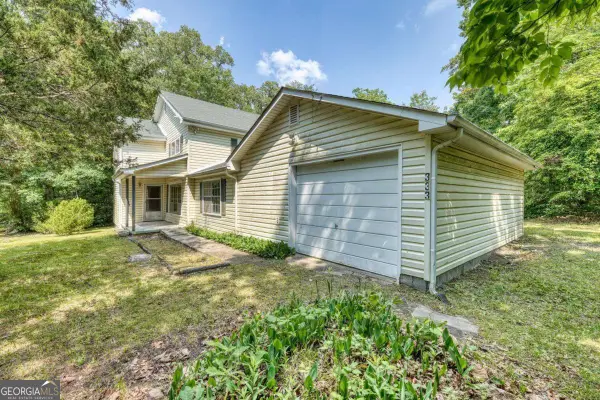 $299,900Active4 beds 2 baths2,016 sq. ft.
$299,900Active4 beds 2 baths2,016 sq. ft.333 Lickskillet Road, Blue Ridge, GA 30513
MLS# 10583056Listed by: Double Take Realty
