1427 Cherry Lake Drive, Blue Ridge, GA 30513
Local realty services provided by:Better Homes and Gardens Real Estate Metro Brokers
Listed by: mallory ownbey7066324422
Office: remax town & ctry-downtown
MLS#:10586279
Source:METROMLS
Price summary
- Price:$765,000
- Price per sq. ft.:$198.03
- Monthly HOA dues:$25
About this home
NEW BEDROOM IN THE BASEMENT HAS BEEN ADDED! Whether you're looking for a profitable short-term rental or a mountain home that pays for itself, this 3-bed, 3-bath stunner on 2.75 private acres offers the best of both worlds and it's only 6 miles from Blue Ridge. The open-concept layout with 25-foot beamed ceilings and full-height windows gives the space a bright, airy feel, and the real rough sawn hardwood floors bring warmth and charm. With two septic systems already in place, you can rest easy knowing this home is equipped to handle the guest load, especially for the holidays. The fully remodeled kitchen makes entertaining easy, and outdoor living is dialed in with a huge open deck, screened-in porch, hot tub, and fire table-all surrounded by mountain views and total tree top privacy. Downstairs, the finished 1,637 sqft basement adds flexibility for guest space, storage, or a game room setup, and the fenced yard is ready for four-legged visitors. It's move-in ready, STR-ready, income ready and waiting for someone to make the most of it.
Contact an agent
Home facts
- Year built:1992
- Listing ID #:10586279
- Updated:February 25, 2026 at 11:42 AM
Rooms and interior
- Bedrooms:3
- Total bathrooms:4
- Full bathrooms:3
- Half bathrooms:1
- Living area:3,863 sq. ft.
Heating and cooling
- Cooling:Ceiling Fan(s), Central Air, Electric, Gas, Zoned
- Heating:Central, Electric, Wood
Structure and exterior
- Roof:Metal
- Year built:1992
- Building area:3,863 sq. ft.
- Lot area:2.75 Acres
Schools
- High school:Gilmer
- Middle school:Clear Creek
- Elementary school:Ellijay
Utilities
- Water:Private, Water Available, Well
- Sewer:Septic Tank
Finances and disclosures
- Price:$765,000
- Price per sq. ft.:$198.03
- Tax amount:$4,827 (2024)
New listings near 1427 Cherry Lake Drive
- New
 $310,000Active2 beds 4 baths3,750 sq. ft.
$310,000Active2 beds 4 baths3,750 sq. ft.147 W Highland Street, Blue Ridge, GA 30513
MLS# 10697618Listed by: The Shop Real Estate Co. - New
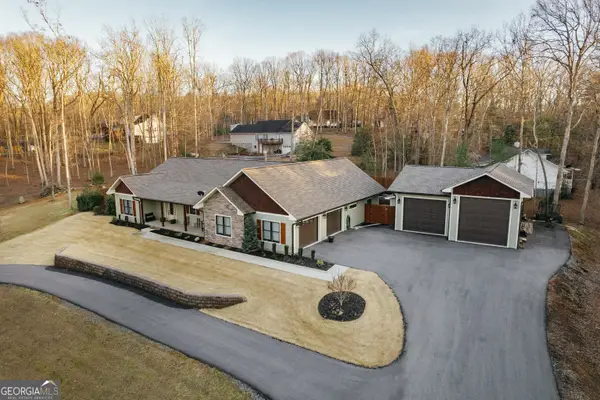 $849,000Active2 beds 4 baths1,928 sq. ft.
$849,000Active2 beds 4 baths1,928 sq. ft.52 Ivy Ridge Court, Blue Ridge, GA 30513
MLS# 10697465Listed by: Mountain Sotheby's International - New
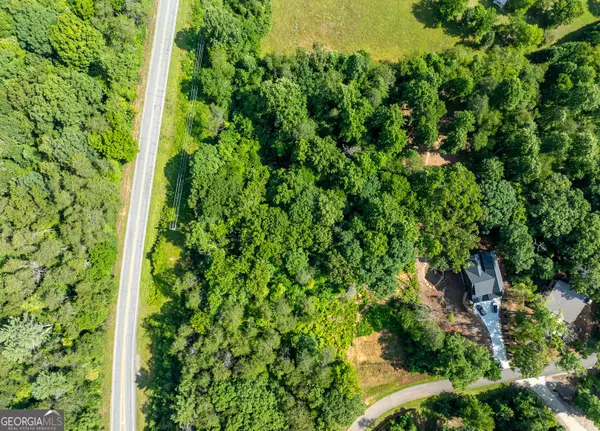 $75,000Active1.23 Acres
$75,000Active1.23 AcresLOT 34 Winfield Circle, Blue Ridge, GA 30513
MLS# 10697284Listed by: Harry Norman Realtors - New
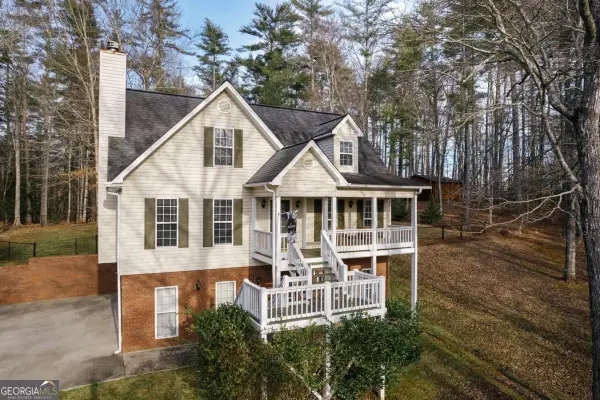 $579,000Active4 beds 3 baths2,443 sq. ft.
$579,000Active4 beds 3 baths2,443 sq. ft.94 Old Place Drive, Blue Ridge, GA 30513
MLS# 10696975Listed by: Mountain Sotheby's International - New
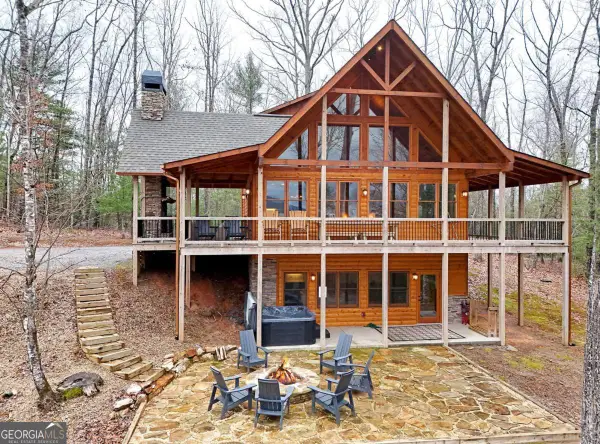 $899,000Active3 beds 3 baths2,400 sq. ft.
$899,000Active3 beds 3 baths2,400 sq. ft.120 Aska Forest Trail #5, Blue Ridge, GA 30513
MLS# 10696893Listed by: Mountain Sotheby's International - New
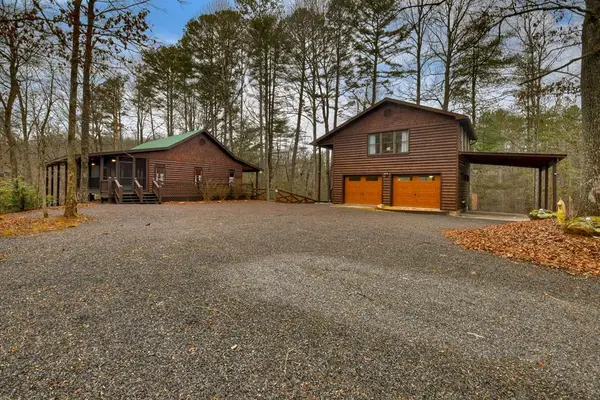 $699,000Active3 beds 3 baths1,792 sq. ft.
$699,000Active3 beds 3 baths1,792 sq. ft.1175 Lickskillet Circle, Blue Ridge, GA 30513
MLS# 425143Listed by: NATHAN FITTS & TEAM - New
 $899,900Active4 beds 4 baths3,020 sq. ft.
$899,900Active4 beds 4 baths3,020 sq. ft.305 Skybound Rd, Blue Ridge, GA 30513
MLS# 10696388Listed by: Willow & West - New
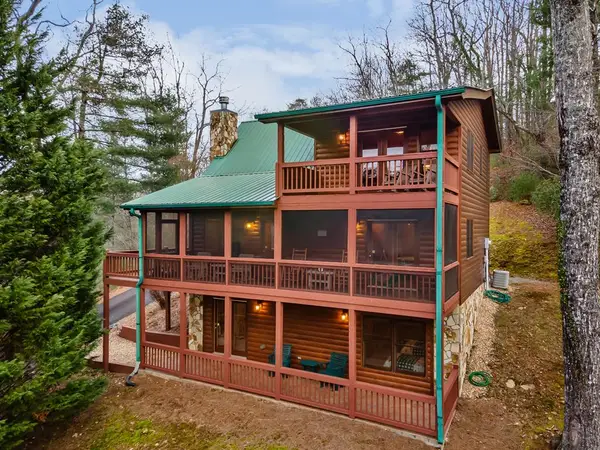 $679,900Active3 beds 3 baths2,080 sq. ft.
$679,900Active3 beds 3 baths2,080 sq. ft.131 Toccoa Overlook Lane, Blue Ridge, GA 30513
MLS# 425140Listed by: COLDWELL BANKER HIGH COUNTRY REALTY - BLUE RIDGE - New
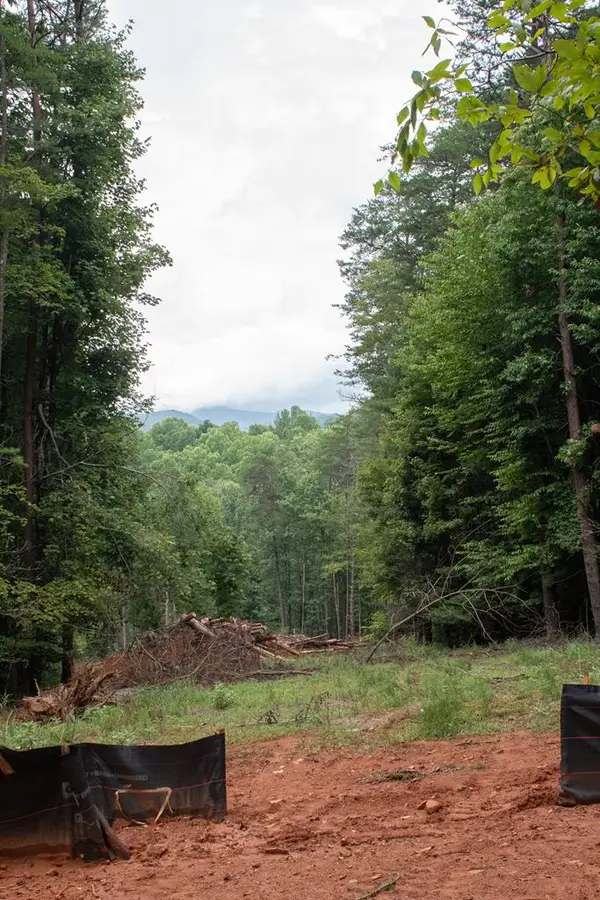 $629,000Active2 beds 2 baths1,800 sq. ft.
$629,000Active2 beds 2 baths1,800 sq. ft.Lot 1 Clay's Way, Blue Ridge, GA 30513
MLS# 425134Listed by: TRU MOUNTAIN REALTY, LLC - New
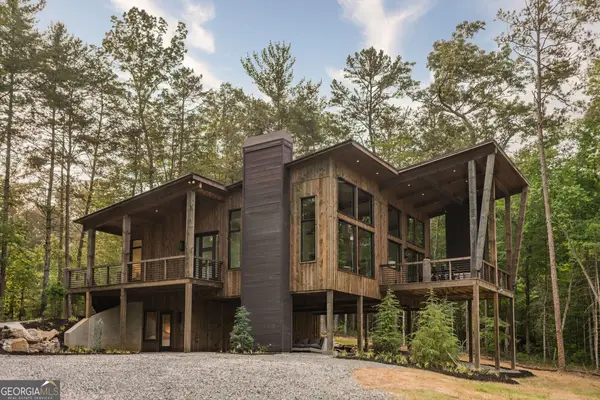 $1,100,000Active4 beds 3 baths2,476 sq. ft.
$1,100,000Active4 beds 3 baths2,476 sq. ft.80 Harrison And Ada Road, Blue Ridge, GA 30513
MLS# 10695857Listed by: Mountain Sotheby's International

