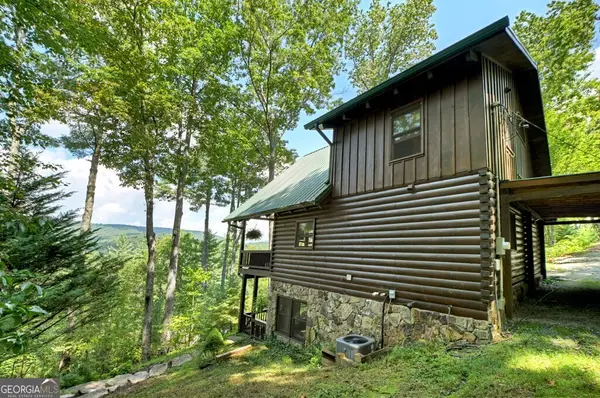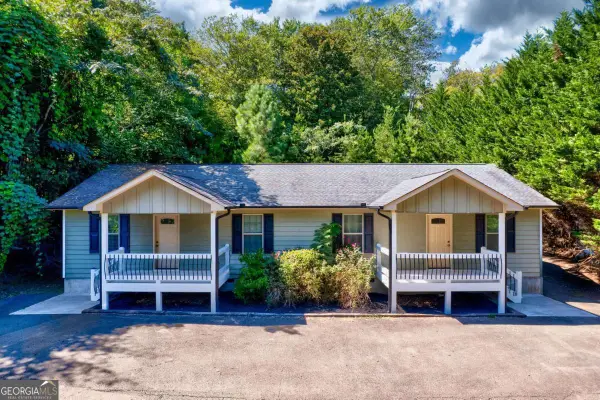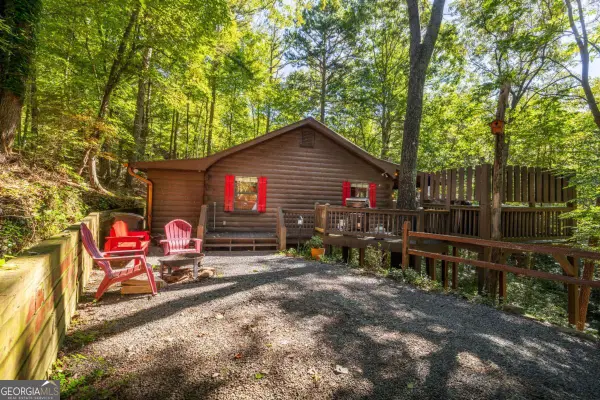163 Chestnut Ridge Trail, Blue Ridge, GA 30513
Local realty services provided by:Better Homes and Gardens Real Estate Metro Brokers
Listed by:nathan fitts
Office:nathan fitts & team
MLS#:409093
Source:NEG
Price summary
- Price:$364,900
- Price per sq. ft.:$393.21
About this home
^Your own private mountain compound^ You'll feel like you're "treehouse living". Tucked away in the heart of the Aska Adventure Area bordering protected USFS land, this unique mountain retreat offers possibilities galore. Nestled on 2.26 acres of beautiful hardwoods & native flora - convenient to Blue Ridge yet tucked away & private. The main cabin offers one bedroom, one bathroom + large sleeping loft w/ open concept LR, KIT, DIN area w/ laundry rm opening onto large covered private porch w/ outdoor bar & dining space offering the best of "the great outdoors". Adjacent guest cabin features an additional BR & half bath w/ laundry room + full outdoor bathroom featuring outdoor shower. No better way to start your day than showering enjoying the natural beauty in the Blue Ridge Mountains. This private mtn compound offers additional porches & decks including a creekside fire pit, a great place to make smores & relax having an evening cocktail. Whether you're considering a private oasis of your own or a short term rental investment, this is just the place! NO Restrictions! Located 10 min. to downtown Blue Ridge & nearby the Toccoa River, Lake Blue Ridge & all the outdoor attractions and activities. Seller will pay up to $5,000 towards Buyers Closing Costs - Less cash a buyer has to bring to closing! PRIME investment!
Contact an agent
Home facts
- Year built:2015
- Listing ID #:409093
- Updated:August 25, 2025 at 02:17 PM
Rooms and interior
- Bedrooms:2
- Total bathrooms:3
- Full bathrooms:2
- Half bathrooms:1
- Living area:928 sq. ft.
Heating and cooling
- Heating:Central, Electric, Heat Pump
Structure and exterior
- Roof:Metal
- Year built:2015
- Building area:928 sq. ft.
- Lot area:2.26 Acres
Utilities
- Water:Private, Spring, Well
- Sewer:Septic Tank
Finances and disclosures
- Price:$364,900
- Price per sq. ft.:$393.21
New listings near 163 Chestnut Ridge Trail
- New
 $699,000Active3 beds 3 baths1,920 sq. ft.
$699,000Active3 beds 3 baths1,920 sq. ft.329 Carlie Trail, Blue Ridge, GA 30513
MLS# 10612248Listed by: Keller Williams Elevate - New
 $650,000Active3 beds 3 baths
$650,000Active3 beds 3 baths504 Bell Camp Ridge Road, Blue Ridge, GA 30513
MLS# 10612279Listed by: Ansley Real Estate Mtn & Lake - New
 $375,000Active3 beds 2 baths1,200 sq. ft.
$375,000Active3 beds 2 baths1,200 sq. ft.283 River Bend Lane, Blue Ridge, GA 30513
MLS# 10612136Listed by: Compass - New
 $3,000,000Active16.5 Acres
$3,000,000Active16.5 Acres641 Windy Ridge Road, Blue Ridge, GA 30513
MLS# 10611959Listed by: Nancy Gregory's Blue Ridge Lake & L - New
 $999,000Active4 beds 3 baths2,387 sq. ft.
$999,000Active4 beds 3 baths2,387 sq. ft.218 Chickadee Drive, Blue Ridge, GA 30513
MLS# 7654623Listed by: KELLER WILLIAMS REALTY NORTHWEST, LLC. - New
 $569,000Active3 beds 3 baths
$569,000Active3 beds 3 baths154 Mountain Street, Blue Ridge, GA 30513
MLS# 10611854Listed by: Ansley Real Estate Mtn & Lake  $425,000Pending3 beds 2 baths1,632 sq. ft.
$425,000Pending3 beds 2 baths1,632 sq. ft.110 Lindsey Lane, Blue Ridge, GA 30513
MLS# 10600569Listed by: Ansley Real Estate Mtn & Lake- New
 $425,000Active4 beds 4 baths1,800 sq. ft.
$425,000Active4 beds 4 baths1,800 sq. ft.426 Austin Street, Blue Ridge, GA 30513
MLS# 10596874Listed by: Mountain Sotheby's Int'l. Rlty - New
 $420,000Active2 beds 2 baths828 sq. ft.
$420,000Active2 beds 2 baths828 sq. ft.129 N Cherokee Drive, Blue Ridge, GA 30513
MLS# 10597826Listed by: Compass - New
 $795,000Active3 beds 3 baths2,936 sq. ft.
$795,000Active3 beds 3 baths2,936 sq. ft.60 Lake Ridge Drive, Blue Ridge, GA 30513
MLS# 10598374Listed by: Ansley Real Estate Mtn & Lake
