210 E Overbend Trail, Blue Ridge, GA 30513
Local realty services provided by:Better Homes and Gardens Real Estate Metro Brokers
210 E Overbend Trail,Blue Ridge, GA 30513
$436,111
- 3 Beds
- 3 Baths
- 2,062 sq. ft.
- Single family
- Active
Listed by: laura elleby6787361132
Office: compass
MLS#:10641885
Source:METROMLS
Price summary
- Price:$436,111
- Price per sq. ft.:$211.5
- Monthly HOA dues:$62.08
About this home
Welcome to 210 E Overbend Trail. This stunning 3-bedroom, 2.5-bathroom cabin combines the rustic charm of a traditional cabin with modern upgrades for a perfect blend of old and new. Beautiful custom woodworking everywhere, and it was built by a carpenter for his family. And it has a really cool industrial cabin design. Recently renovated, this home retains its original allure while boasting fresh and contemporary features. Situated on a private .97-acre lot, this cabin offers seasonal mountain views and the tranquility of nature, yet is conveniently located less than 10 minutes from Downtown Blue Ridge. The spacious, fully updated kitchen is a chef's delight, seamlessly opening to a cozy living area adorned with a charming wood-burning stove - the perfect spot to unwind with family and friends. The main level showcases the primary bedroom, complete with an ensuite bathroom, alongside a welcoming guest bedroom. Just off the living room, a sunroom invites you to enjoy morning coffees or evening relaxation, leading out to one of the decks that overlooks your private yard. Descend to the terrace level to discover another private bedroom, a bunk room perfect for accommodating extra guests, and a full bathroom. The lower level also features a screened porch that provides direct access to the yard - ideal for entertaining or savoring the peaceful ambiance of the outdoors. This cabin is more than a home; it's a lifestyle. Whether you're seeking a personal haven or a rental opportunity, this property offers endless possibilities. Don't miss your chance to own a piece of Blue Ridge paradise!
Contact an agent
Home facts
- Year built:1989
- Listing ID #:10641885
- Updated:December 30, 2025 at 11:51 AM
Rooms and interior
- Bedrooms:3
- Total bathrooms:3
- Full bathrooms:2
- Half bathrooms:1
- Living area:2,062 sq. ft.
Heating and cooling
- Cooling:Ceiling Fan(s), Central Air, Electric
- Heating:Central, Propane, Wood
Structure and exterior
- Roof:Metal
- Year built:1989
- Building area:2,062 sq. ft.
- Lot area:0.97 Acres
Schools
- High school:Fannin County
- Middle school:Fannin County
- Elementary school:Blue Ridge
Utilities
- Water:Water Available, Well
- Sewer:Septic Tank, Sewer Connected
Finances and disclosures
- Price:$436,111
- Price per sq. ft.:$211.5
- Tax amount:$920 (2024)
New listings near 210 E Overbend Trail
- New
 $1,875,000Active3 beds -- baths2,496 sq. ft.
$1,875,000Active3 beds -- baths2,496 sq. ft.1901 Hogback Drive, Blue Ridge, GA 30513
MLS# 10662301Listed by: Mountain Sotheby's International - New
 $1,390,000Active3 beds 4 baths5,175 sq. ft.
$1,390,000Active3 beds 4 baths5,175 sq. ft.339 Birdseye View, Blue Ridge, GA 30513
MLS# 10662229Listed by: Keller Williams Elevate - New
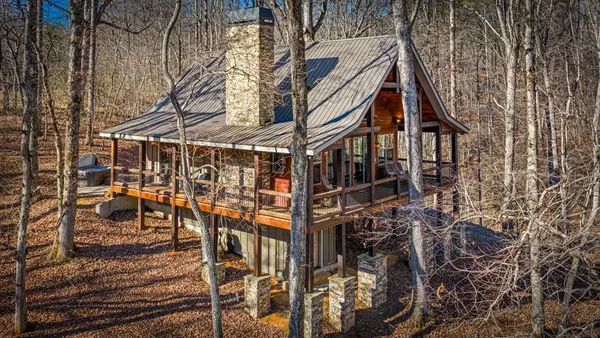 $519,900Active2 beds 2 baths1,296 sq. ft.
$519,900Active2 beds 2 baths1,296 sq. ft.139 White Oak Drive, Blue Ridge, GA 30513
MLS# 420919Listed by: NORTH GEORGIA MOUNTAIN REALTY - New
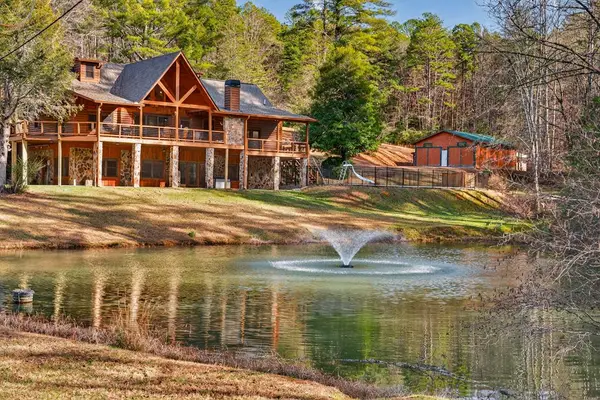 $1,100,000Active4 beds 3 baths3,500 sq. ft.
$1,100,000Active4 beds 3 baths3,500 sq. ft.24 Ernest Alta Circle, Blue Ridge, GA 30513
MLS# 420916Listed by: ANSLEY REAL ESTATE CHRISTIE'S INT. REAL ESTATE - New
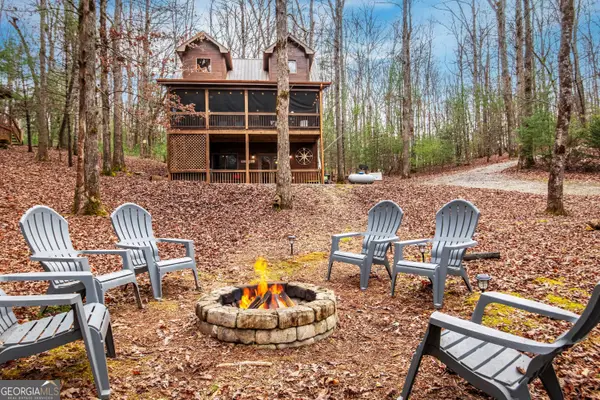 $471,000Active3 beds 3 baths1,680 sq. ft.
$471,000Active3 beds 3 baths1,680 sq. ft.850 Mountain Lake Circle, Blue Ridge, GA 30513
MLS# 10661069Listed by: Engel & Völkers North GA Mtns. 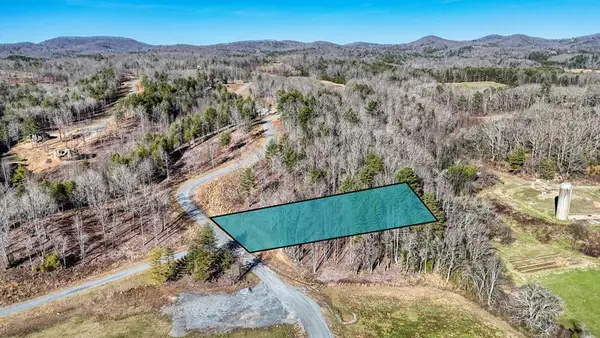 $104,000Active0.96 Acres
$104,000Active0.96 AcresLot 2 Ridges Of Blue Ridge, Morganton, GA 30560
MLS# 413557Listed by: GEORGIA MOUNTAIN REAL ESTATE OPTIONS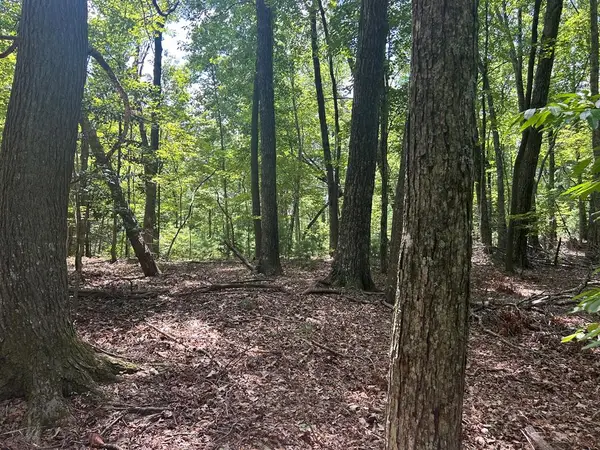 $450,000Active22.5 Acres
$450,000Active22.5 Acres22.5 ac Hwy 2, Blue Ridge, GA 30513
MLS# 417885Listed by: REMAX TOWN & COUNTRY - CORNERSTONE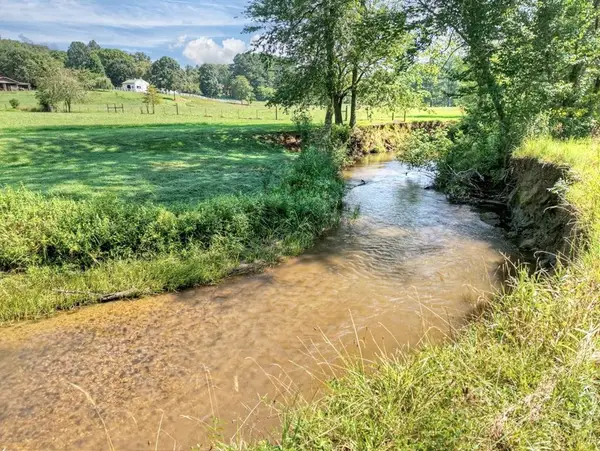 $349,900Active4.5 Acres
$349,900Active4.5 Acres0 Hwy 2, Blue Ridge, GA 30513
MLS# 418199Listed by: ANSLEY REAL ESTATE CHRISTIE'S INT. REAL ESTATE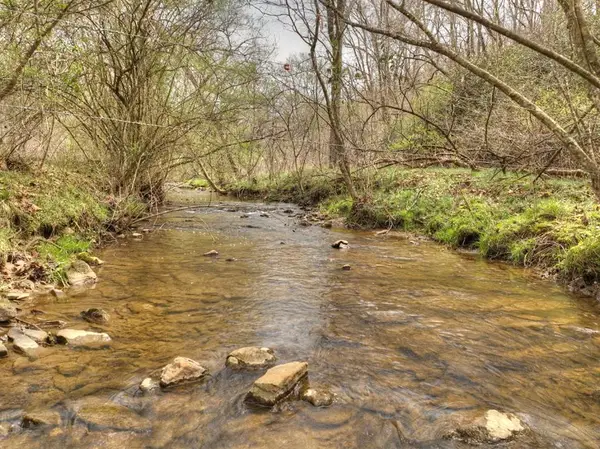 $259,900Active5.77 Acres
$259,900Active5.77 Acres0 Dallas Lane, Blue Ridge, GA 30513
MLS# 418284Listed by: MOUNTAIN PLACE REALTY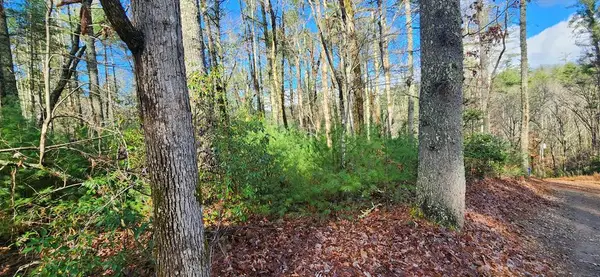 $95,000Active0.88 Acres
$95,000Active0.88 Acres3 Lots Ridgecrest Drive, Blue Ridge, GA 30513
MLS# 420554Listed by: COLDWELL BANKER HIGH COUNTRY REALTY - BLUE RIDGE
