23 Chestnut Hills Lane, Blue Ridge, GA 30513
Local realty services provided by:Better Homes and Gardens Real Estate Metro Brokers
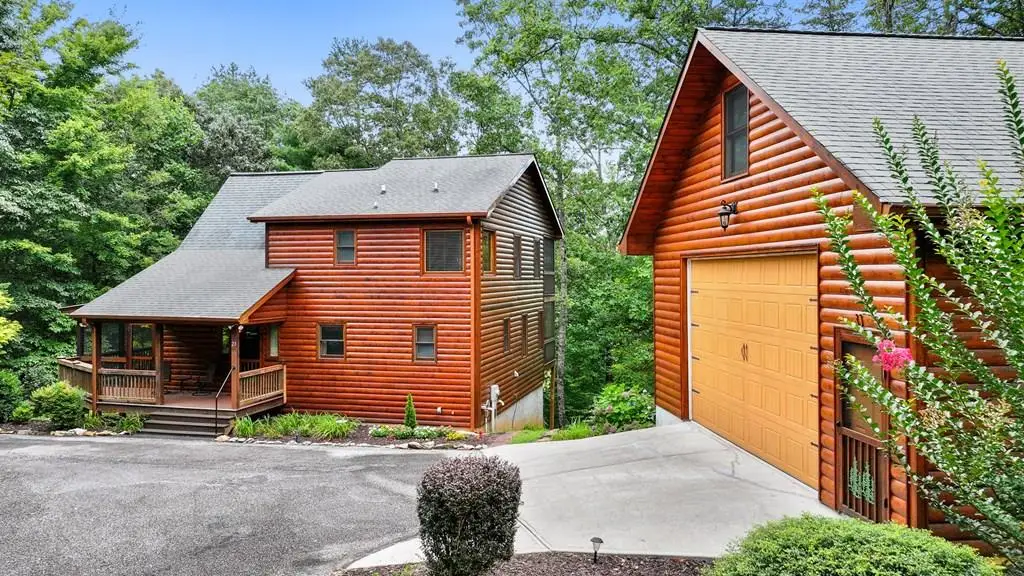
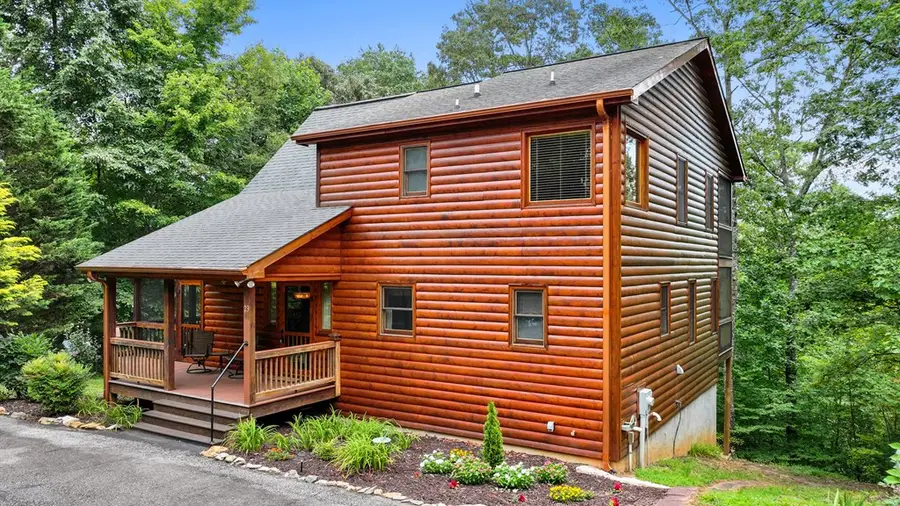
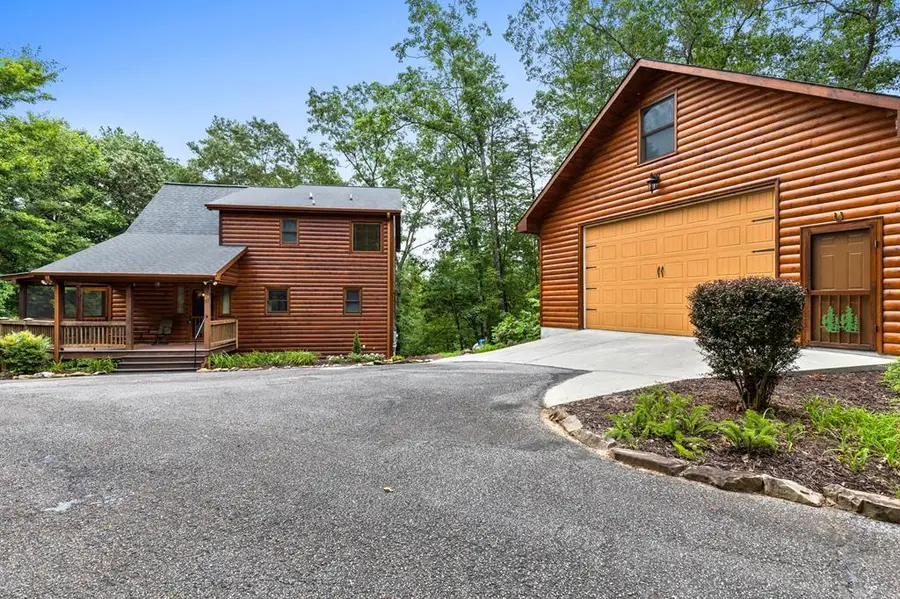
23 Chestnut Hills Lane,Blue Ridge, GA 30513
$649,900
- 3 Beds
- 3 Baths
- 2,380 sq. ft.
- Single family
- Active
Listed by:carol towe
Office:blue ridge dream properties
MLS#:417517
Source:NEG
Price summary
- Price:$649,900
- Price per sq. ft.:$273.07
About this home
Immaculate 3BR/3BA Cabin with Mountain Views & Income Potential. Cabin offers the perfect opportunity for a short-term rental investment (fully furnished w/mtn furniture), a serene 2nd home, or a full-time mtn retreat. Nestled in a peaceful setting w/ seasonal long-range mtn view & potential for year-round vistas w/ little tree trimming. This home blends rustic charm w/lots upgrades! Inside, you'll find beautiful wood & tile flooring, tile showers, & new granite countertops in a spacious kitchen. The inviting loft area outside the primary suite makes a perfect home office or reading nook, and the suite itself features a private screened porch to relax & soak in the mtn scenery. Full finished Basement w/wet bar. Enjoy multiple porches, three screened-in spaces ideal for outdoor dining or lounging in comfort. The 28x36 detached garage accommodates 3+ vehicles w/gas log fireplace w/upper bonus room. Located on paved roads with an asphalt driveway for easy access under 5 miles to Downtown Blue Ridge.
Contact an agent
Home facts
- Year built:2006
- Listing Id #:417517
- Updated:August 08, 2025 at 04:02 PM
Rooms and interior
- Bedrooms:3
- Total bathrooms:3
- Full bathrooms:3
- Living area:2,380 sq. ft.
Heating and cooling
- Cooling:Electric, Heat Pump
- Heating:Central, Dual Fuel, Hot Water
Structure and exterior
- Roof:Shingle
- Year built:2006
- Building area:2,380 sq. ft.
- Lot area:2.49 Acres
Utilities
- Water:Community
- Sewer:Septic Tank
Finances and disclosures
- Price:$649,900
- Price per sq. ft.:$273.07
New listings near 23 Chestnut Hills Lane
- New
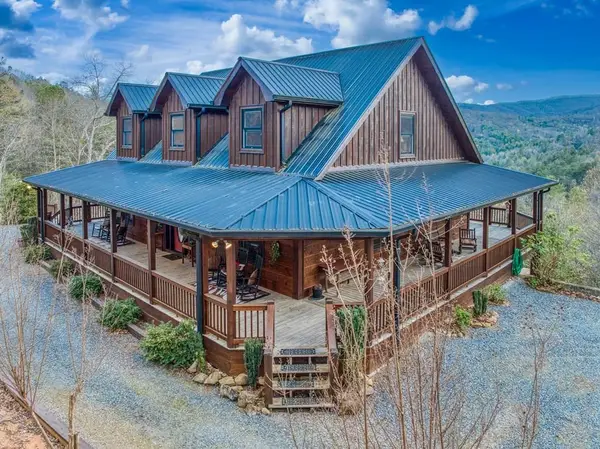 $1,199,900Active3 beds 4 baths3,535 sq. ft.
$1,199,900Active3 beds 4 baths3,535 sq. ft.671 Stover Knob Trail, Blue Ridge, GA 30513
MLS# 418020Listed by: MOUNTAIN PLACE REALTY - New
 $485,000Active1.13 Acres
$485,000Active1.13 Acres0 Blue Ridge Overlook, Blue Ridge, GA 30513
MLS# 10584462Listed by: BHGRE Metro Brokers - New
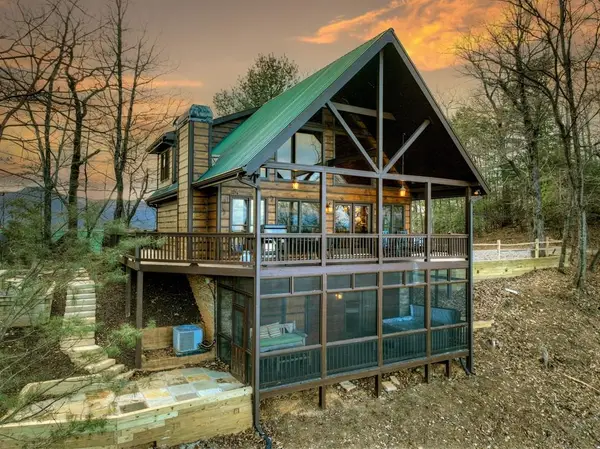 $749,000Active3 beds 3 baths2,240 sq. ft.
$749,000Active3 beds 3 baths2,240 sq. ft.755 Brittney Drive, Blue Ridge, GA 30513
MLS# 418005Listed by: ENGEL & VOLKERS NORTH GEORGIA MOUNTAINS - New
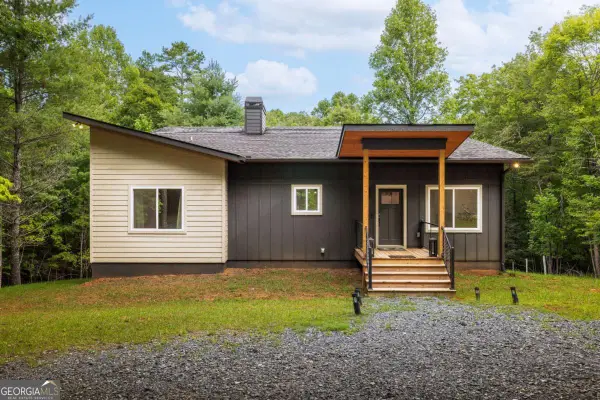 $560,000Active3 beds -- baths1,440 sq. ft.
$560,000Active3 beds -- baths1,440 sq. ft.1421 Kelly Ridge Drive #28, Blue Ridge, GA 30513
MLS# 10583645Listed by: Compass - New
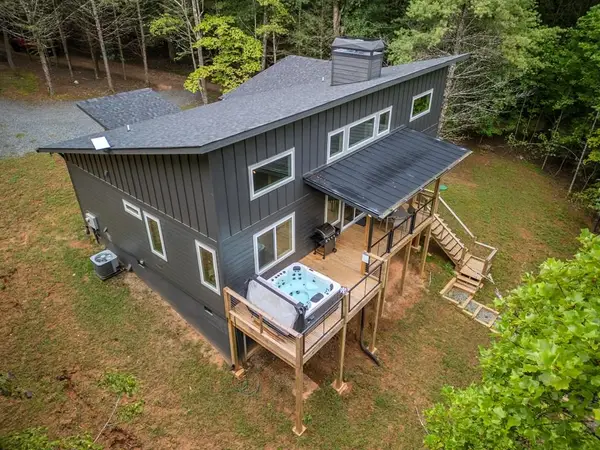 $560,000Active3 beds 2 baths1,408 sq. ft.
$560,000Active3 beds 2 baths1,408 sq. ft.1421 Kelly Ridge Drive, Blue Ridge, GA 30513
MLS# 417998Listed by: COMPASS - E+E GROUP - New
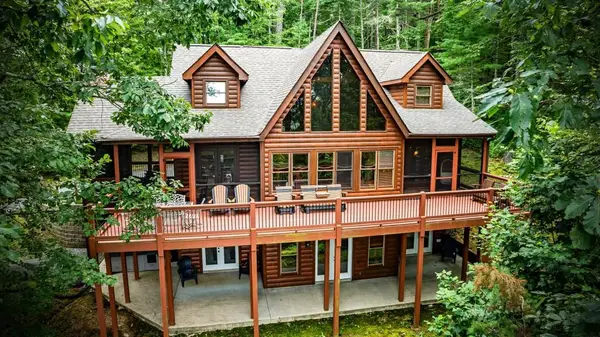 $749,000Active3 beds 4 baths2,868 sq. ft.
$749,000Active3 beds 4 baths2,868 sq. ft.1036 Laurel Creek Trail Trail, Blue Ridge, GA 30513
MLS# 7631912Listed by: MOUNTAIN SOTHEBY'S INTERNATIONAL REALTY - New
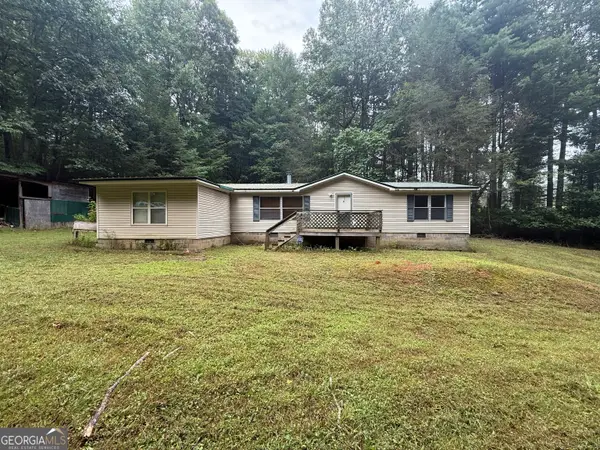 $215,000Active3 beds 2 baths1,512 sq. ft.
$215,000Active3 beds 2 baths1,512 sq. ft.769 Higdon Creek Road, Blue Ridge, GA 30513
MLS# 10583324Listed by: Callihan Realty, LLC - New
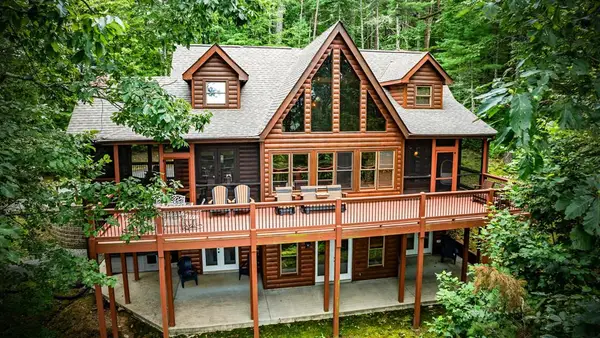 $749,000Active3 beds 4 baths2,868 sq. ft.
$749,000Active3 beds 4 baths2,868 sq. ft.1036 Laurel Creek Trail, Blue Ridge, GA 30513
MLS# 417982Listed by: MOUNTAIN SOTHEBY'S INTERNATIONAL REALTY - New
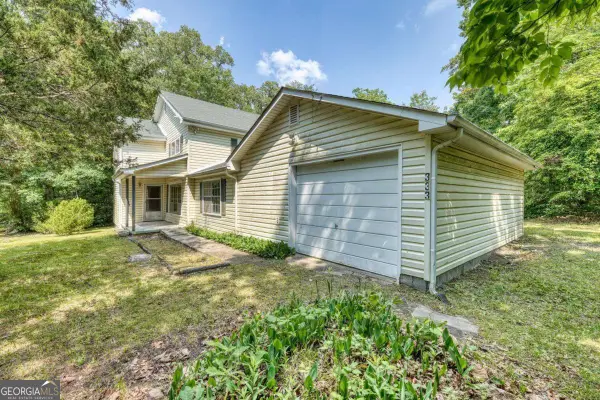 $299,900Active4 beds 2 baths2,016 sq. ft.
$299,900Active4 beds 2 baths2,016 sq. ft.333 Lickskillet Road, Blue Ridge, GA 30513
MLS# 10583056Listed by: Double Take Realty - New
 $699,900Active3 beds 3 baths2,520 sq. ft.
$699,900Active3 beds 3 baths2,520 sq. ft.166 Dallas Lane #22, Blue Ridge, GA 30513
MLS# 10583027Listed by: Double Take Realty
