254 Nicholson Road, Blue Ridge, GA 30513
Local realty services provided by:Better Homes and Gardens Real Estate Metro Brokers
254 Nicholson Road,Blue Ridge, GA 30513
$4,800,000
- 7 Beds
- 7 Baths
- 9,935 sq. ft.
- Single family
- Active
Listed by: matthew kliewer404-441-2392
Office: ansley real estate| christie's international real estate
MLS#:7256944
Source:FIRSTMLS
Price summary
- Price:$4,800,000
- Price per sq. ft.:$483.14
About this home
$1M+ PRICE IMPROVEMENT - Welcome to this timeless private mountain estate on 23 acres in Blue Ridge, Georgia. Located just minutes from downtown Blue Ridge on all flat paved roads, enter through automated gates down the private tree-lined driveway unveiling the four-bay car barn (additional 3 car attached) and stunning 10,000 sq foot completely renovated and fully furnished home. Take in the incredible scenery of the pool, landscape, pasture, creek and beyond to the endless mountain views of the Cohutta Wilderness. The home and grounds underwent a significant renovation and enhancement over the past year including: exquisitely furnished with high end designer furniture, art, lighting, rugs, wallpaper, and decor; new basement level custom kitchen and bar; full gym and game room, spa room with infrared sauna; updated main level chef's kitchen; updated bathrooms; new paint throughout; custom wallpaper treatments; all new light fixtures, led can lights and ceiling fans; Sonos system; new spring fed well pump and pipes with whole house water filtration; two electric car chargers; and new powered entry gates with camera and app control. The exterior and grounds underwent a significant transformation as well, including: complete re-staining and painting the exterior; tree removal and landscaping design to gain complete privacy and spectacular views of the Cohutta Mountain Wilderness; new Sport Court with pickleball, volleyball, badminton, and basketball that could also be used as a helicopter pad; 15x50 heated saltwater pool and spa with pebble tec, commercial gas heater, Indiana limestone pavers, and RH teak furniture; Barn, chicken coop and fencing for animals; and hiking/ATV trails throughout the property. Located just 10 minutes from downtown Blue Ridge or McCaysville, 25 minutes to Blairsville private airport, 25 minutes to Ellijay, and 1.5 hours to Atlanta. The possibilities for this property are limitless: equestrian, family compound, corporate retreat, wedding venue, bed/breakfast, wellness retreat, and more. This estate is unmatched for its combination of location, acreage, square footage, renovation, furnishings, amenities, privacy and views.
Contact an agent
Home facts
- Year built:2008
- Listing ID #:7256944
- Updated:November 19, 2025 at 02:34 PM
Rooms and interior
- Bedrooms:7
- Total bathrooms:7
- Full bathrooms:5
- Half bathrooms:2
- Living area:9,935 sq. ft.
Heating and cooling
- Cooling:Ceiling Fan(s), Central Air
- Heating:Central
Structure and exterior
- Roof:Composition
- Year built:2008
- Building area:9,935 sq. ft.
- Lot area:23 Acres
Schools
- High school:Fannin - Other
- Middle school:Fannin - Other
- Elementary school:Fannin - Other
Utilities
- Water:Well
- Sewer:Septic Tank
Finances and disclosures
- Price:$4,800,000
- Price per sq. ft.:$483.14
- Tax amount:$4,641 (2023)
New listings near 254 Nicholson Road
- New
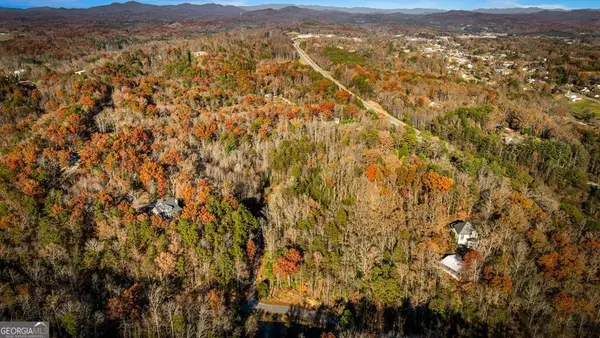 $650,000Active2 beds 2 baths1,320 sq. ft.
$650,000Active2 beds 2 baths1,320 sq. ft.208 Bullen Gap Road, Blue Ridge, GA 30513
MLS# 10649475Listed by: Ansley Real Estate Mtn & Lake - New
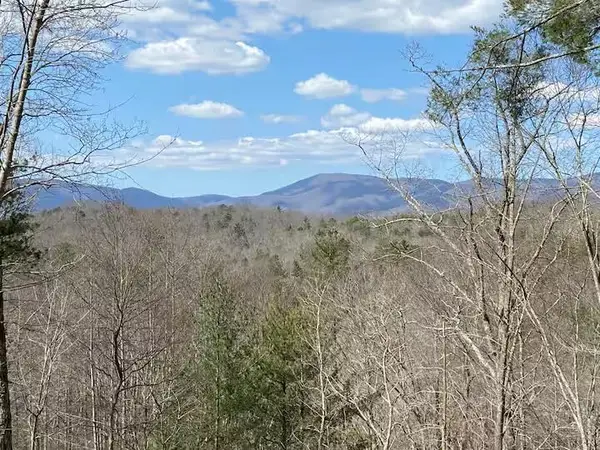 $359,000Active2 beds 1 baths672 sq. ft.
$359,000Active2 beds 1 baths672 sq. ft.49 Emmaus Walk, Blue Ridge, GA 30513
MLS# 420491Listed by: BHHS GEORGIA PROPERTIES - ELLIJAY - New
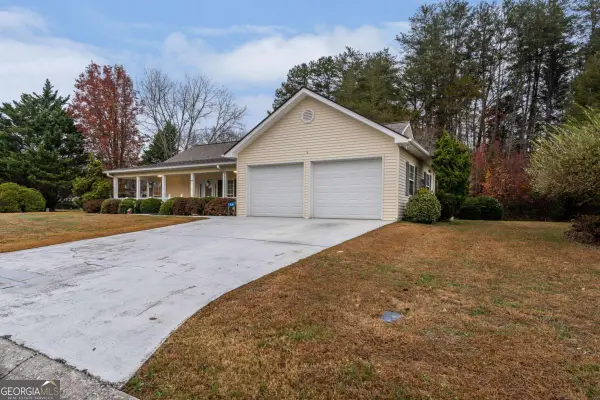 $397,500Active3 beds 2 baths1,500 sq. ft.
$397,500Active3 beds 2 baths1,500 sq. ft.64 Morning View Place, Blue Ridge, GA 30513
MLS# 10649209Listed by: Coldwell Banker High Country - New
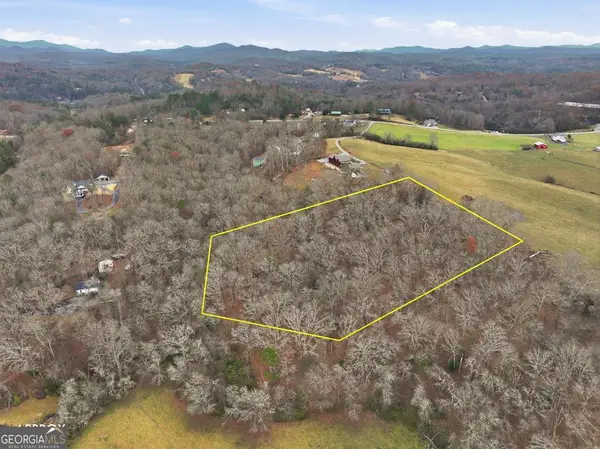 $195,000Active5.01 Acres
$195,000Active5.01 Acres5.01 AC Ada Street, Blue Ridge, GA 30513
MLS# 10648901Listed by: Ansley Real Estate Mtn & Lake - New
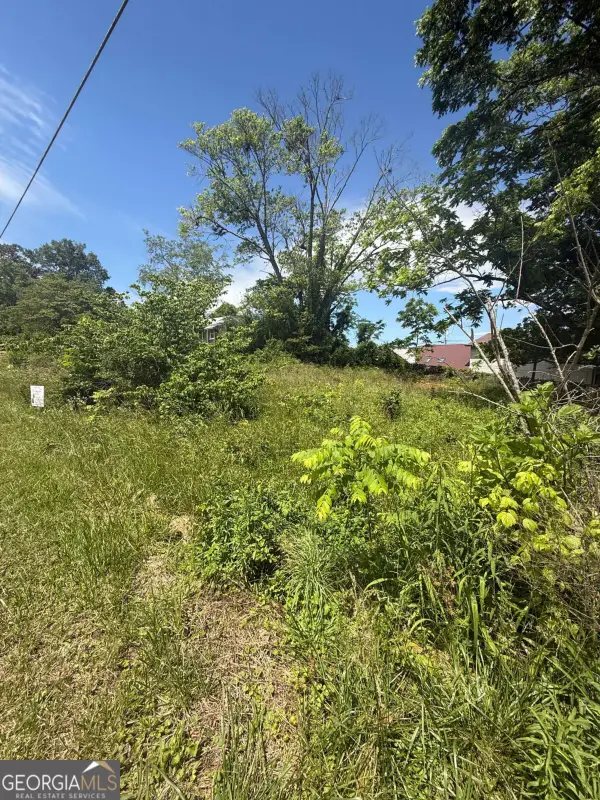 $78,599Active0.12 Acres
$78,599Active0.12 AcresLT 19 E Second Street, Blue Ridge, GA 30513
MLS# 10648575Listed by: Tru Mountain Realty - New
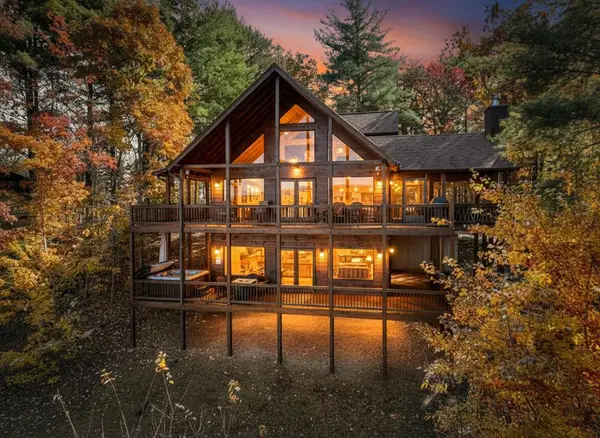 $990,000Active3 beds 4 baths2,535 sq. ft.
$990,000Active3 beds 4 baths2,535 sq. ft.136 Oasis Drive, Blue Ridge, GA 30513
MLS# 420460Listed by: REMAX TOWN & COUNTRY - BR DOWNTOWN - New
 $625,000Active2 beds 2 baths1,496 sq. ft.
$625,000Active2 beds 2 baths1,496 sq. ft.19 Chestnut Hills Lane, Blue Ridge, GA 30513
MLS# 10648348Listed by: Coldwell Banker High Country - New
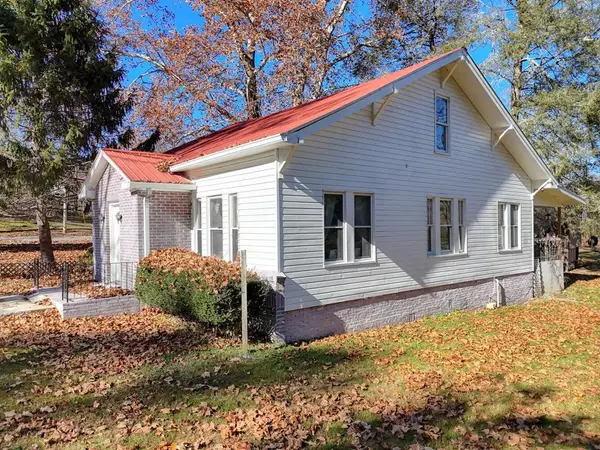 $329,900Active3 beds 2 baths1,331 sq. ft.
$329,900Active3 beds 2 baths1,331 sq. ft.760 Kingtown Street, Blue Ridge, GA 30513
MLS# 420454Listed by: DOUBLE TAKE REALTY - New
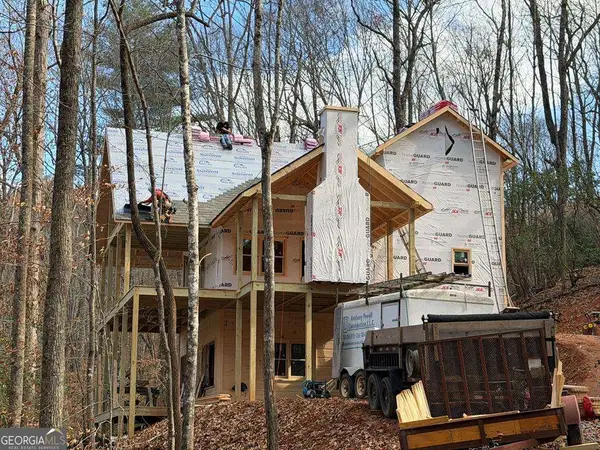 Listed by BHGRE$675,000Active3 beds 3 baths
Listed by BHGRE$675,000Active3 beds 3 bathsLOT A Magnums Trail #A, Blue Ridge, GA 30513
MLS# 10647800Listed by: BHGRE Metro Brokers - New
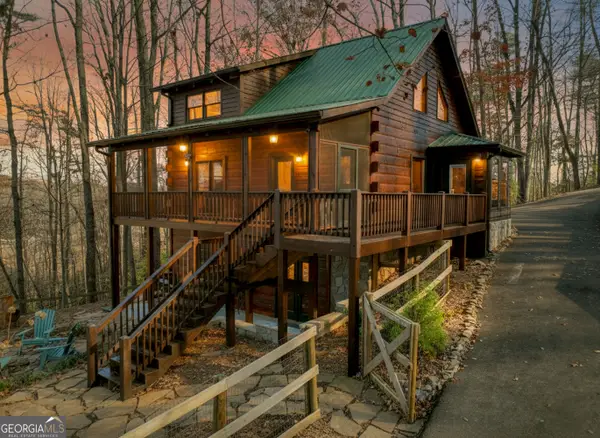 $524,777Active3 beds 3 baths1,832 sq. ft.
$524,777Active3 beds 3 baths1,832 sq. ft.22 Running Bear Ridge Road, Blue Ridge, GA 30513
MLS# 10647733Listed by: RE/MAX Town & Country
