28 Aska Forest Trail, Blue Ridge, GA 30513
Local realty services provided by:Better Homes and Gardens Real Estate Metro Brokers
Listed by: susie stanley7062225588
Office: mountain sotheby's int'l. rlty
MLS#:10628357
Source:METROMLS
Price summary
- Price:$924,900
- Price per sq. ft.:$307.28
- Monthly HOA dues:$80.83
About this home
Tucked away in the highly desired Aska Adventure Area, this turnkey modern mountain cabin captures the essence of mountain living-warmth, tranquility, and timeless style. Privately nestled on 2.14 acres (with additional acreage available) in a gated upscale community, this thoughtfully designed retreat blends rustic charm with refined comfort. Step inside to an open, light-filled living space where vaulted ceilings, walls of glass, and a striking stone fireplace frame the sweeping long-range mountain views beyond. The gourmet kitchen welcomes gatherings with sleek stainless appliances, rich textures, and an effortless flow that invites connection. Offering 3 spacious bedrooms, a versatile sleeping loft (ideal as a 4th bedroom), 3 full baths, and a well-appointed half bath with laundry, every space was designed for comfort and ease. Both the main and upper levels feature luxurious primary suites with spa-like ensuite baths and direct access to outdoor living areas. The upper suite enjoys a private balcony, while the main-level suite opens to a wraparound deck and party porch with a cozy wood-burning fireplace-the perfect place to unwind under the stars. The finished terrace level adds warmth and versatility with 9-foot ceilings, a stylish wet bar, fireplace lounge, and easy access to the hot tub deck and professionally designed firepit area-ideal for evenings filled with laughter and lingering conversation. Surrounded by natural finishes, multi-level decks, and the soothing sounds of the mountains, this home embodies an elevated yet intimate lifestyle-where mornings begin in the mist and evenings fade beside the fire. Perfect as a full-time or second home, it also presents an exceptional rental investment opportunity. Just minutes from downtown Blue Ridge, local wineries, the Toccoa River, and endless hiking trails, this retreat offers the ultimate balance of seclusion, sophistication, and enduring love for the mountains.
Contact an agent
Home facts
- Year built:2018
- Listing ID #:10628357
- Updated:November 26, 2025 at 11:48 AM
Rooms and interior
- Bedrooms:4
- Total bathrooms:4
- Full bathrooms:3
- Half bathrooms:1
- Living area:3,010 sq. ft.
Heating and cooling
- Cooling:Ceiling Fan(s), Central Air, Electric
- Heating:Central, Dual, Electric, Propane
Structure and exterior
- Roof:Composition
- Year built:2018
- Building area:3,010 sq. ft.
- Lot area:2.14 Acres
Schools
- High school:Fannin County
- Middle school:Fannin County
- Elementary school:East Fannin
Utilities
- Water:Shared Well, Well
- Sewer:Septic Tank
Finances and disclosures
- Price:$924,900
- Price per sq. ft.:$307.28
- Tax amount:$3,125 (2024)
New listings near 28 Aska Forest Trail
- New
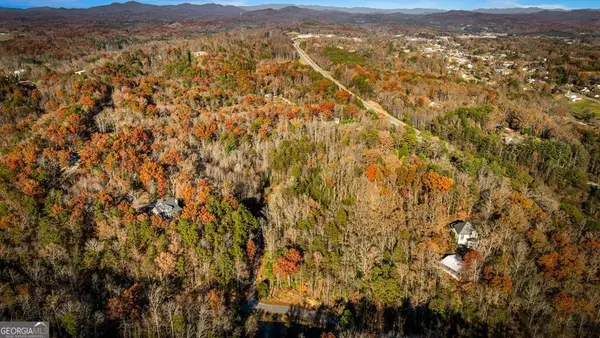 $650,000Active2 beds 2 baths1,320 sq. ft.
$650,000Active2 beds 2 baths1,320 sq. ft.208 Bullen Gap Road, Blue Ridge, GA 30513
MLS# 10649475Listed by: Ansley Real Estate Mtn & Lake - New
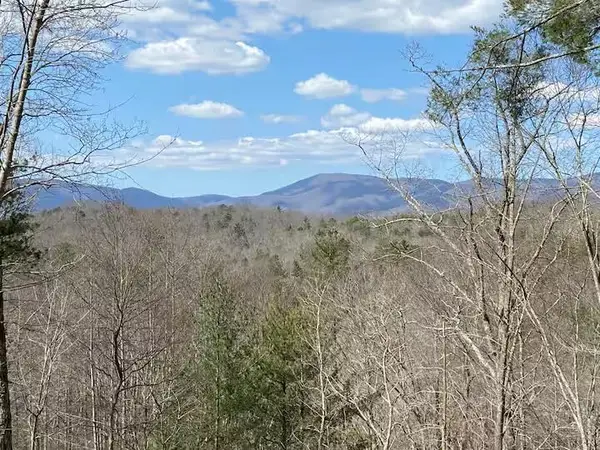 $359,000Active2 beds 1 baths672 sq. ft.
$359,000Active2 beds 1 baths672 sq. ft.49 Emmaus Walk, Blue Ridge, GA 30513
MLS# 420491Listed by: BHHS GEORGIA PROPERTIES - ELLIJAY - New
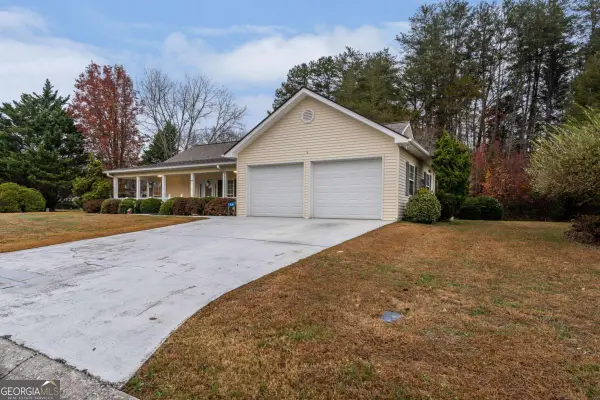 $397,500Active3 beds 2 baths1,500 sq. ft.
$397,500Active3 beds 2 baths1,500 sq. ft.64 Morning View Place, Blue Ridge, GA 30513
MLS# 10649209Listed by: Coldwell Banker High Country - New
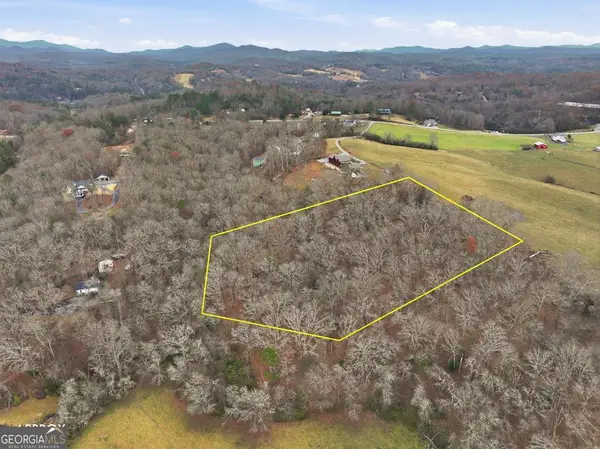 $195,000Active5.01 Acres
$195,000Active5.01 Acres5.01 AC Ada Street, Blue Ridge, GA 30513
MLS# 10648901Listed by: Ansley Real Estate Mtn & Lake - New
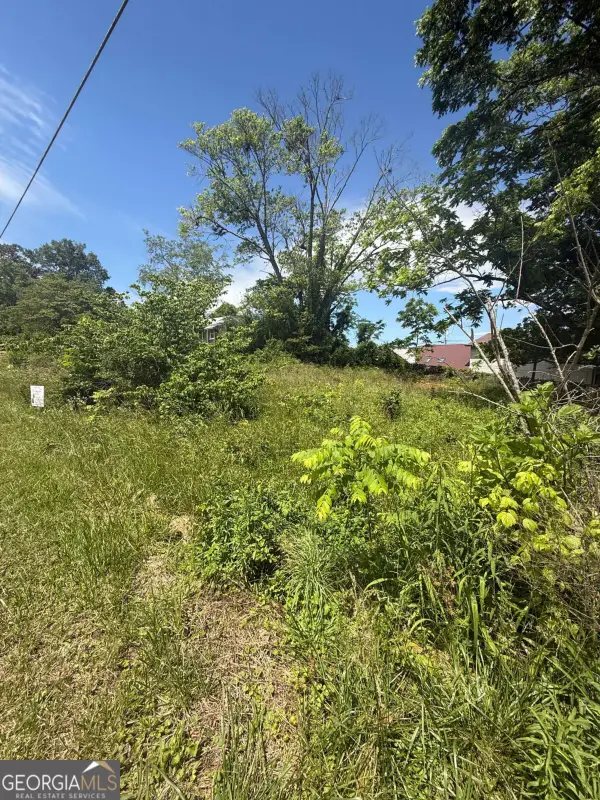 $78,599Active0.12 Acres
$78,599Active0.12 AcresLT 19 E Second Street, Blue Ridge, GA 30513
MLS# 10648575Listed by: Tru Mountain Realty - New
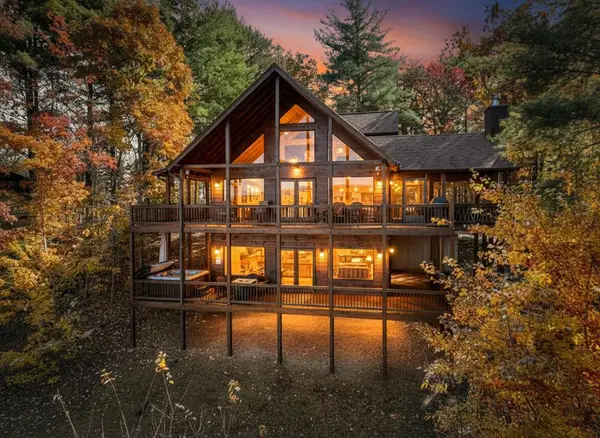 $990,000Active3 beds 4 baths2,535 sq. ft.
$990,000Active3 beds 4 baths2,535 sq. ft.136 Oasis Drive, Blue Ridge, GA 30513
MLS# 420460Listed by: REMAX TOWN & COUNTRY - BR DOWNTOWN - New
 $625,000Active2 beds 2 baths1,496 sq. ft.
$625,000Active2 beds 2 baths1,496 sq. ft.19 Chestnut Hills Lane, Blue Ridge, GA 30513
MLS# 10648348Listed by: Coldwell Banker High Country - New
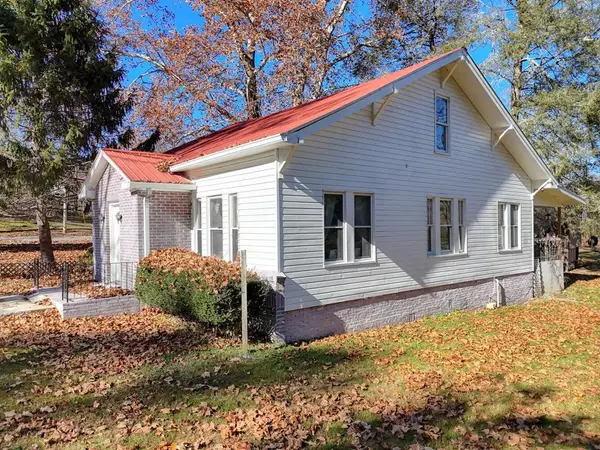 $329,900Active3 beds 2 baths1,331 sq. ft.
$329,900Active3 beds 2 baths1,331 sq. ft.760 Kingtown Street, Blue Ridge, GA 30513
MLS# 420454Listed by: DOUBLE TAKE REALTY - New
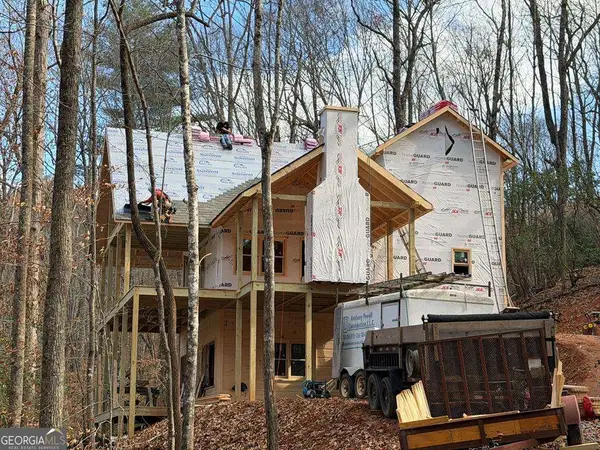 Listed by BHGRE$675,000Active3 beds 3 baths
Listed by BHGRE$675,000Active3 beds 3 bathsLOT A Magnums Trail #A, Blue Ridge, GA 30513
MLS# 10647800Listed by: BHGRE Metro Brokers - New
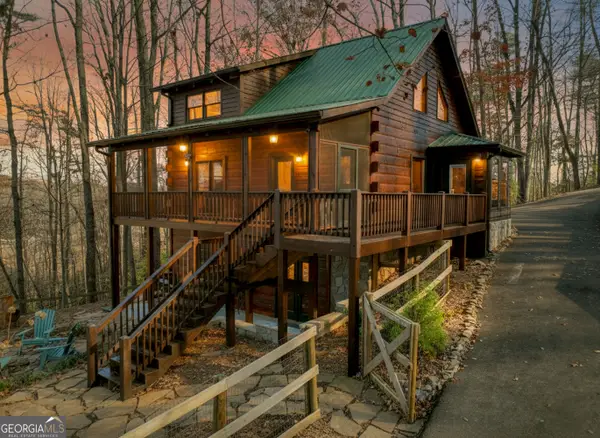 $524,777Active3 beds 3 baths1,832 sq. ft.
$524,777Active3 beds 3 baths1,832 sq. ft.22 Running Bear Ridge Road, Blue Ridge, GA 30513
MLS# 10647733Listed by: RE/MAX Town & Country
