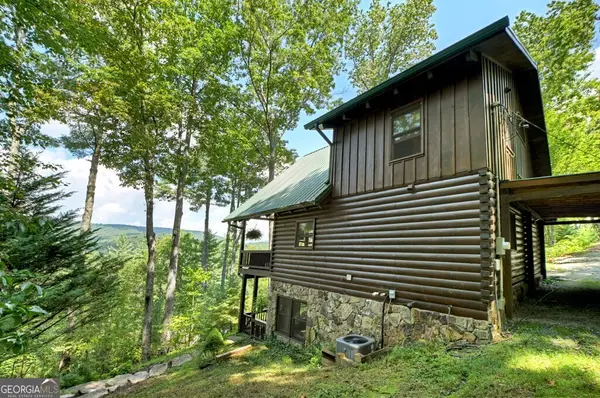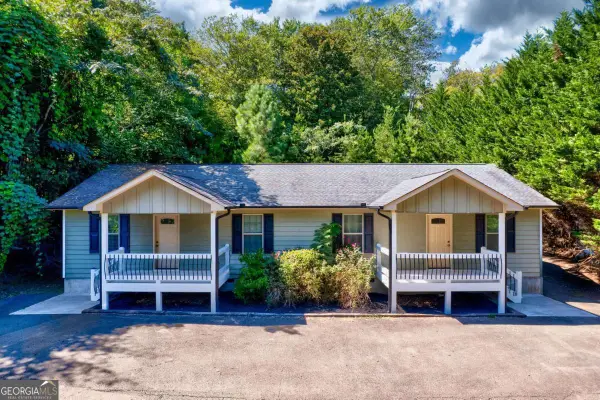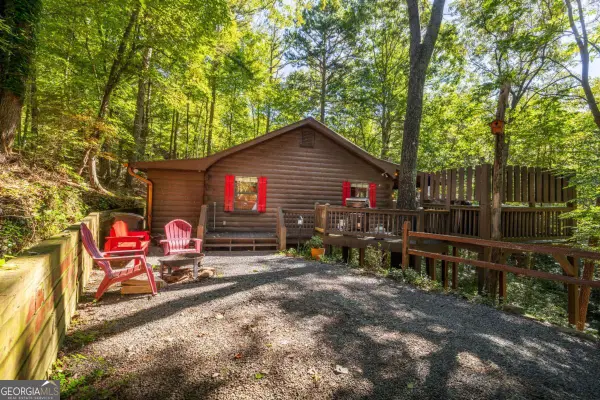289 Chickadee Drive, Blue Ridge, GA 30513
Local realty services provided by:Better Homes and Gardens Real Estate Metro Brokers
Listed by:christy reece
Office:mountain place realty
MLS#:417847
Source:NEG
Price summary
- Price:$2,490,000
- Price per sq. ft.:$281.61
- Monthly HOA dues:$108
About this home
Privately situated in a prestigious gated community just a stone's throw from downtown Blue Ridge, this magnificent four-bedroom residence boasts unparalleled luxury and breathtaking year-round mountain views. Spanning 6.99 acres, the property includes two additional buildable lots, ensuring privacy & potential for expansion. The home is an architectural masterpiece, boasting exquisite craftsmanship with unparalleled attention to detail & expertly curated high-end finishes throughout. The main level invites you into an enormous great room adorned with a curved wall of windows, soaring cathedral ceilings, and a stunning stack stone fireplace. The chef's kitchen is a culinary dream, complete with ample dining space & two large pantries. Office/den/library with access to covered porches. The master suite is a sanctuary of its own, featuring a separate shower, steam room, soaking tub, dual vanities, his-and-her closets, & main level laundry. Guests will enjoy the spacious bedroom suite and additional half bath on this level. The upper level offers 1108 sq. ft. bonus room with cathedral ceilings, perfect for a variety of uses. The lower level is an entertainer's paradise with a game room with the same curved wall of windows as the great room, custom wet bar, two guest suites, a 2nd laundry room, and ample storage. Outdoor living is equally impressive, with a large covered party porch with Trex composite decking & a wood-burning fireplace plus additional covered porches spanning almost the entire length of home, equally spacious lower level covered patio complete with hot tub. The low-maintenance exterior is complemented by professional landscaping/lighting, a paved driveway, oversized three-car garage, & whole house generator making this home a true gem in Blue Ridge. Home is being sold fully furnished. Come experience the epitome of luxury, convenience, and ease of living!
Contact an agent
Home facts
- Year built:2015
- Listing ID #:417847
- Updated:August 25, 2025 at 08:42 PM
Rooms and interior
- Bedrooms:4
- Total bathrooms:6
- Full bathrooms:4
- Half bathrooms:2
- Living area:8,842 sq. ft.
Heating and cooling
- Heating:Central
Structure and exterior
- Roof:Shingle
- Year built:2015
- Building area:8,842 sq. ft.
- Lot area:6.99 Acres
Utilities
- Water:Community
- Sewer:Septic Tank
Finances and disclosures
- Price:$2,490,000
- Price per sq. ft.:$281.61
New listings near 289 Chickadee Drive
- New
 $699,000Active3 beds 3 baths1,920 sq. ft.
$699,000Active3 beds 3 baths1,920 sq. ft.329 Carlie Trail, Blue Ridge, GA 30513
MLS# 10612248Listed by: Keller Williams Elevate - New
 $650,000Active3 beds 3 baths
$650,000Active3 beds 3 baths504 Bell Camp Ridge Road, Blue Ridge, GA 30513
MLS# 10612279Listed by: Ansley Real Estate Mtn & Lake - New
 $375,000Active3 beds 2 baths1,200 sq. ft.
$375,000Active3 beds 2 baths1,200 sq. ft.283 River Bend Lane, Blue Ridge, GA 30513
MLS# 10612136Listed by: Compass - New
 $3,000,000Active16.5 Acres
$3,000,000Active16.5 Acres641 Windy Ridge Road, Blue Ridge, GA 30513
MLS# 10611959Listed by: Nancy Gregory's Blue Ridge Lake & L - New
 $999,000Active4 beds 3 baths2,387 sq. ft.
$999,000Active4 beds 3 baths2,387 sq. ft.218 Chickadee Drive, Blue Ridge, GA 30513
MLS# 7654623Listed by: KELLER WILLIAMS REALTY NORTHWEST, LLC. - New
 $569,000Active3 beds 3 baths
$569,000Active3 beds 3 baths154 Mountain Street, Blue Ridge, GA 30513
MLS# 10611854Listed by: Ansley Real Estate Mtn & Lake  $425,000Pending3 beds 2 baths1,632 sq. ft.
$425,000Pending3 beds 2 baths1,632 sq. ft.110 Lindsey Lane, Blue Ridge, GA 30513
MLS# 10600569Listed by: Ansley Real Estate Mtn & Lake- New
 $429,999Active4 beds 4 baths1,800 sq. ft.
$429,999Active4 beds 4 baths1,800 sq. ft.426 Austin Street, Blue Ridge, GA 30513
MLS# 10596874Listed by: Mountain Sotheby's Int'l. Rlty - New
 $420,000Active2 beds 2 baths828 sq. ft.
$420,000Active2 beds 2 baths828 sq. ft.129 N Cherokee Drive, Blue Ridge, GA 30513
MLS# 10597826Listed by: Compass - New
 $795,000Active3 beds 3 baths2,936 sq. ft.
$795,000Active3 beds 3 baths2,936 sq. ft.60 Lake Ridge Drive, Blue Ridge, GA 30513
MLS# 10598374Listed by: Ansley Real Estate Mtn & Lake
