347 Aska Forest Trail, Blue Ridge, GA 30513
Local realty services provided by:Better Homes and Gardens Real Estate Metro Brokers
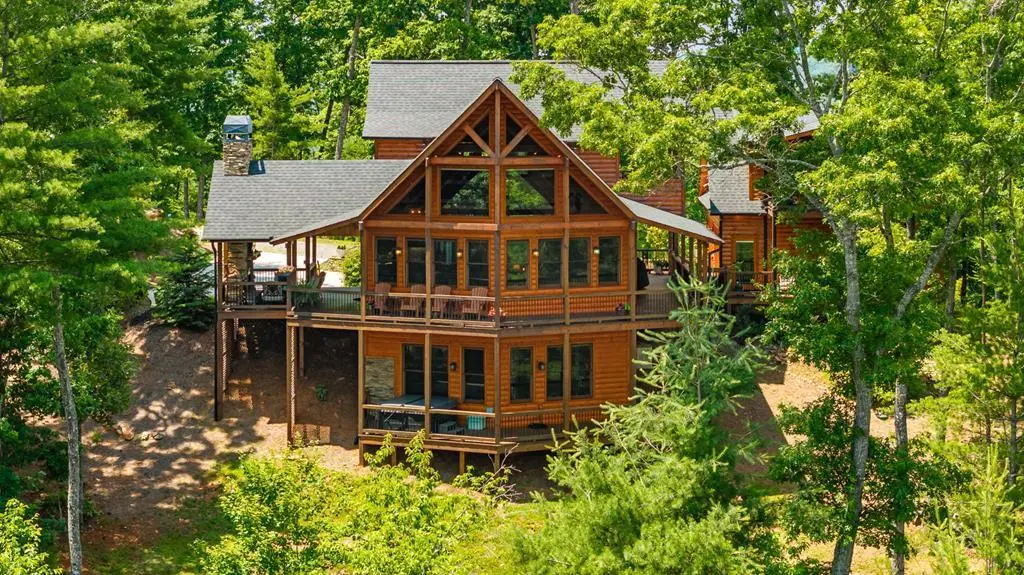
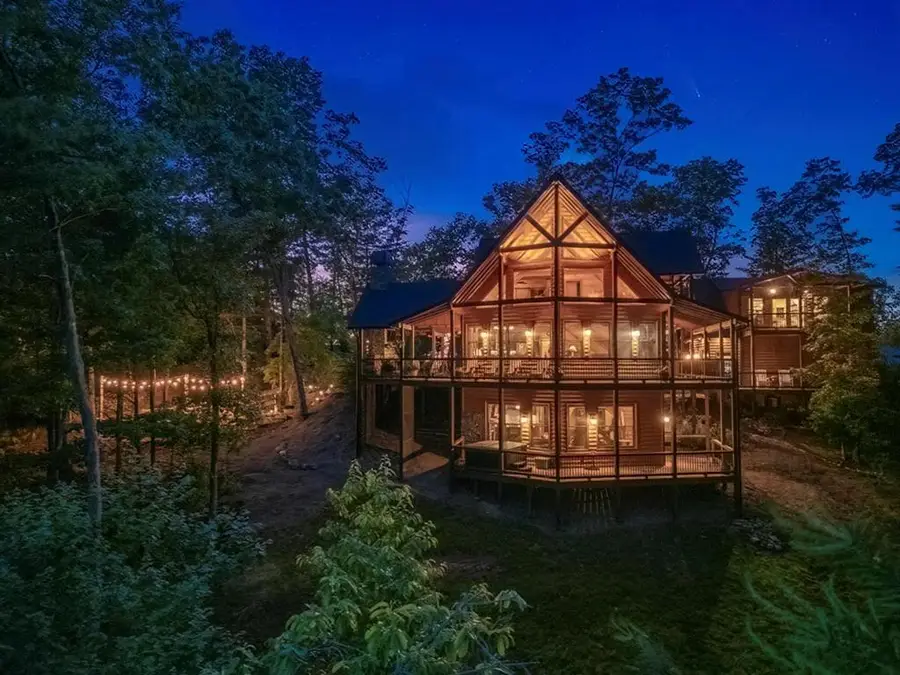
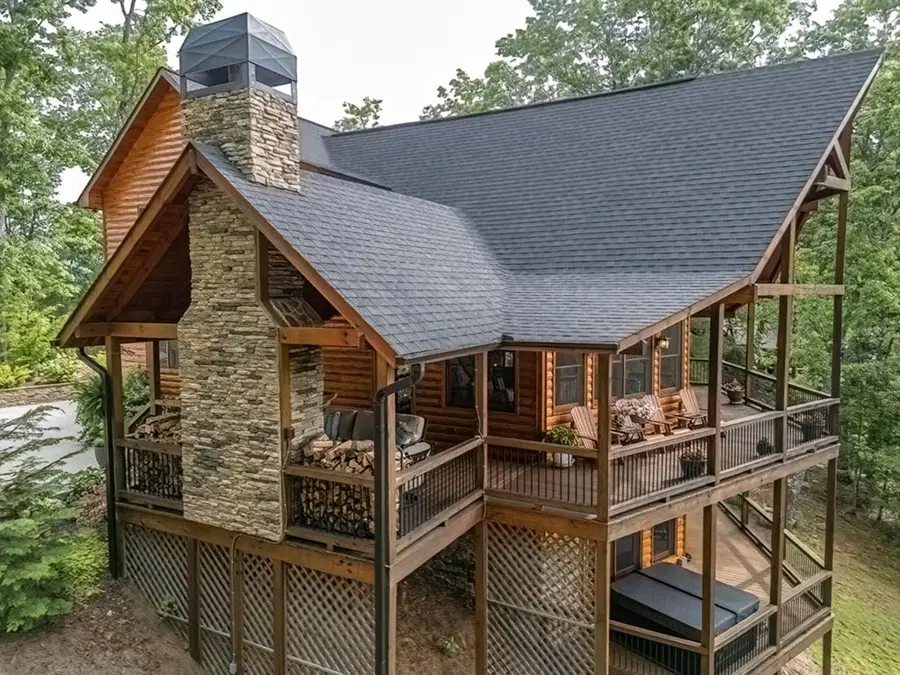
Listed by:jacqueline eve morris
Office:blue equus realty
MLS#:416914
Source:NEG
Price summary
- Price:$1,498,800
- Price per sq. ft.:$399.47
- Monthly HOA dues:$95.42
About this home
Aska Adventure Area & Adjoining USFS Experience the awe-inspiring views of Chattahoochee-Oconee National Forests atop this prestigious 2.6-acre summit lot within the gated community of Aska Highlands in Blue Ridge. This luxuriously furnished mountain home presents the tranquil embrace of nature perfect for full time living. All 3 levels offering its own private bedroom & bathroom along with the separate studio apartment over the garage, you have a total of 4 bedrooms, 4.5 bathrooms. This residence seamlessly blends sophistication with rustic charm. Crafted with unwavering solidity by the esteemed Mathis Construction LLC, this home stands as a testament to quality craftsmanship. Meticulously maintained by its original full-time homeowners, no expense has been spared in ensuring comfort, elegance, and functionality throughout. On the main level you'll find the first of two primary bedrooms suites with private bathroom, kitchen, guest half bath, laundry, dining area and great room with a floor to ceiling stone stack fireplace. The extended prow front window brings the long range mountain views in. The covered side deck greets you with a stone stack wood burning fireplace and 2 Infratech electric 220 heating units. Upstairs is the open sleeping loft, second primary bedroom with a full bathroom and private covered deck. The lower terrace level offers a 3rd full bedroom, bathroom, kitchenette, family room, stone stack fireplace, access to the bottom deck and hot tub (included). The 4th bedroom is tucked up in the exquisite studio apartment above the 2 car garage and has a full bathroom, kitchenette and private deck offering year round long range mountain views. You'll be impressed with the newly constructed fire pit seating for 8-10 guests with lighting and electrical outlet. Extensive landscaping, stone stack retaining walls and fencing embrace the home along the concrete driveway. A Generac full house generator services the house, studio apartment and garage.
Contact an agent
Home facts
- Year built:2017
- Listing Id #:416914
- Updated:July 29, 2025 at 08:41 PM
Rooms and interior
- Bedrooms:4
- Total bathrooms:5
- Full bathrooms:4
- Half bathrooms:1
- Living area:3,752 sq. ft.
Heating and cooling
- Cooling:Electric
- Heating:Central, Dual Fuel, Electric
Structure and exterior
- Roof:Shingle
- Year built:2017
- Building area:3,752 sq. ft.
- Lot area:2.6 Acres
Utilities
- Water:Community, Shared Well
- Sewer:Septic Tank
Finances and disclosures
- Price:$1,498,800
- Price per sq. ft.:$399.47
New listings near 347 Aska Forest Trail
- New
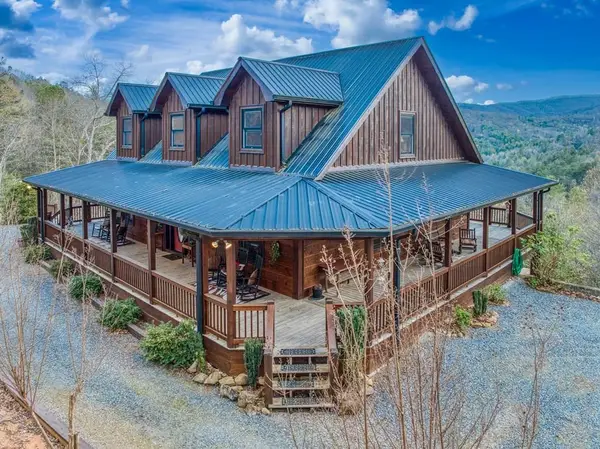 $1,199,900Active3 beds 4 baths3,535 sq. ft.
$1,199,900Active3 beds 4 baths3,535 sq. ft.671 Stover Knob Trail, Blue Ridge, GA 30513
MLS# 418020Listed by: MOUNTAIN PLACE REALTY - New
 $485,000Active1.13 Acres
$485,000Active1.13 Acres0 Blue Ridge Overlook, Blue Ridge, GA 30513
MLS# 10584462Listed by: BHGRE Metro Brokers - New
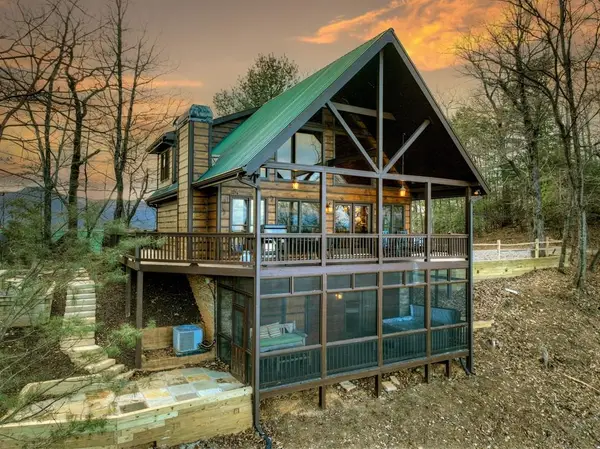 $749,000Active3 beds 3 baths2,240 sq. ft.
$749,000Active3 beds 3 baths2,240 sq. ft.755 Brittney Drive, Blue Ridge, GA 30513
MLS# 418005Listed by: ENGEL & VOLKERS NORTH GEORGIA MOUNTAINS - New
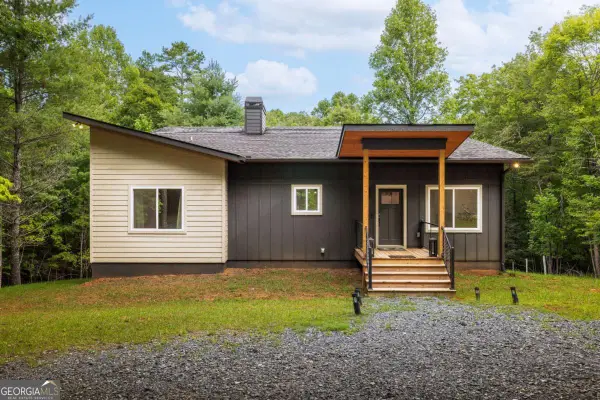 $560,000Active3 beds -- baths1,440 sq. ft.
$560,000Active3 beds -- baths1,440 sq. ft.1421 Kelly Ridge Drive #28, Blue Ridge, GA 30513
MLS# 10583645Listed by: Compass - New
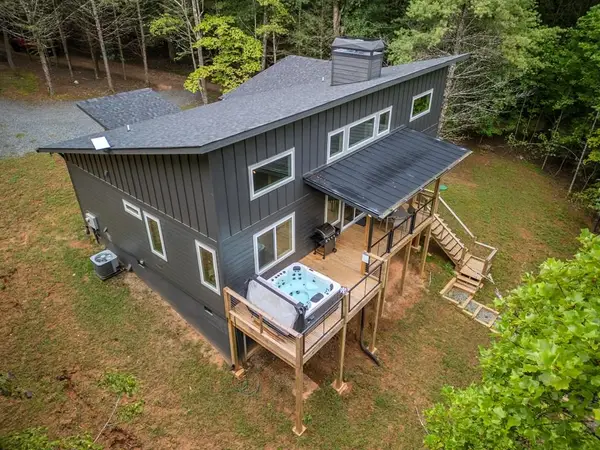 $560,000Active3 beds 2 baths1,408 sq. ft.
$560,000Active3 beds 2 baths1,408 sq. ft.1421 Kelly Ridge Drive, Blue Ridge, GA 30513
MLS# 417998Listed by: COMPASS - E+E GROUP - New
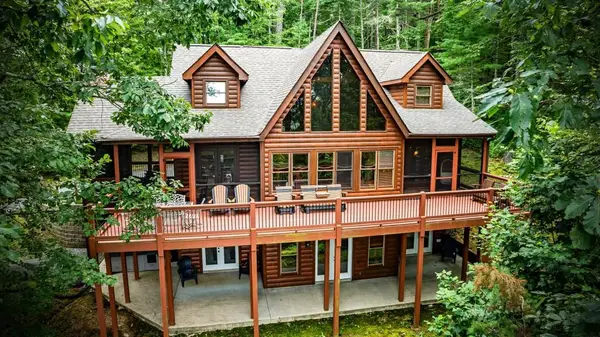 $749,000Active3 beds 4 baths2,868 sq. ft.
$749,000Active3 beds 4 baths2,868 sq. ft.1036 Laurel Creek Trail Trail, Blue Ridge, GA 30513
MLS# 7631912Listed by: MOUNTAIN SOTHEBY'S INTERNATIONAL REALTY - New
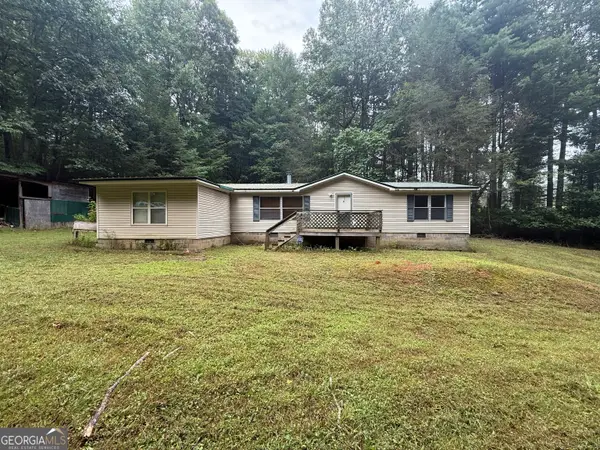 $215,000Active3 beds 2 baths1,512 sq. ft.
$215,000Active3 beds 2 baths1,512 sq. ft.769 Higdon Creek Road, Blue Ridge, GA 30513
MLS# 10583324Listed by: Callihan Realty, LLC - New
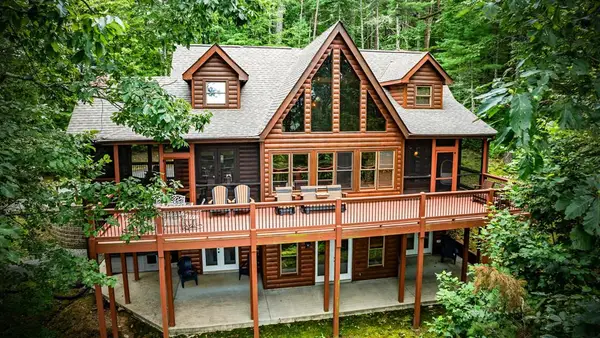 $749,000Active3 beds 4 baths2,868 sq. ft.
$749,000Active3 beds 4 baths2,868 sq. ft.1036 Laurel Creek Trail, Blue Ridge, GA 30513
MLS# 417982Listed by: MOUNTAIN SOTHEBY'S INTERNATIONAL REALTY - New
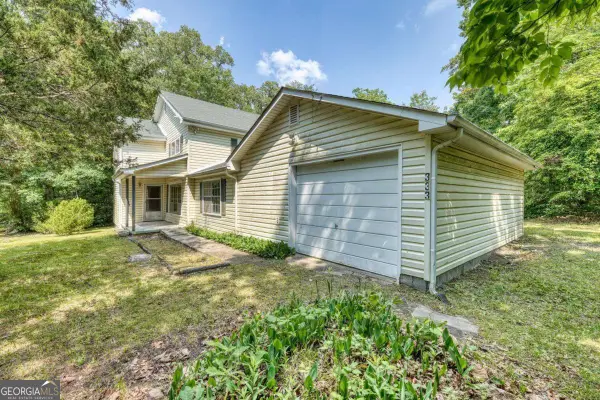 $299,900Active4 beds 2 baths2,016 sq. ft.
$299,900Active4 beds 2 baths2,016 sq. ft.333 Lickskillet Road, Blue Ridge, GA 30513
MLS# 10583056Listed by: Double Take Realty - New
 $699,900Active3 beds 3 baths2,520 sq. ft.
$699,900Active3 beds 3 baths2,520 sq. ft.166 Dallas Lane #22, Blue Ridge, GA 30513
MLS# 10583027Listed by: Double Take Realty
