361 June Bug Lane, Blue Ridge, GA 30513
Local realty services provided by:Better Homes and Gardens Real Estate Jackson Realty
Listed by: laura elleby6787361132
Office: compass
MLS#:10632384
Source:METROMLS
Price summary
- Price:$849,000
- Price per sq. ft.:$845.62
- Monthly HOA dues:$20.83
About this home
Welcome to your Mountain Modern Getaway! Less than 5 miles from downtown Blue Ridge, this exquisite home boasts stunning long-range, year-round mountain views that will captivate you from the moment you arrive. Masterfully crafted by The Gnarly Home Crafters, this residence beautifully merges rustic charm with contemporary elegance, enhanced by a modern twist. Experience main level living at its finest with an open concept floor plan designed to bring the outdoors in. Floor-to-ceiling windows fill the space with natural light and offer panoramic views of the breathtaking surroundings. The home features two generously sized bedroom suites, each showcasing stunning vistas, upgraded fixtures, and spa-like bathrooms that promise a retreat-like atmosphere. Step out onto the top deck to soak in the scenery or descend a few steps to the party porch, an ideal spot for entertaining guests while overlooking your private fire pit. This home is more than just a place to stay; it's a destination where nature meets modern luxury, ensuring an unforgettable experience for every guest.
Contact an agent
Home facts
- Year built:2018
- Listing ID #:10632384
- Updated:December 07, 2025 at 11:48 AM
Rooms and interior
- Bedrooms:2
- Total bathrooms:2
- Full bathrooms:2
- Living area:1,004 sq. ft.
Heating and cooling
- Cooling:Ceiling Fan(s), Central Air
- Heating:Central
Structure and exterior
- Roof:Metal
- Year built:2018
- Building area:1,004 sq. ft.
- Lot area:1.7 Acres
Schools
- High school:Fannin County
- Middle school:Fannin County
- Elementary school:Blue Ridge
Utilities
- Water:Private, Well
- Sewer:Septic Tank
Finances and disclosures
- Price:$849,000
- Price per sq. ft.:$845.62
- Tax amount:$1,908 (2024)
New listings near 361 June Bug Lane
- New
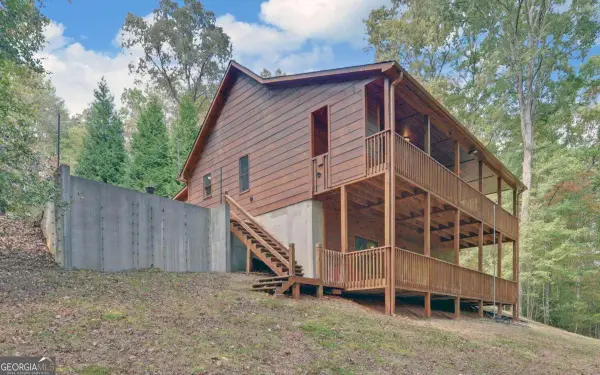 $499,777Active3 beds 3 baths2,184 sq. ft.
$499,777Active3 beds 3 baths2,184 sq. ft.230 Pine Forrest Loop, Blue Ridge, GA 30513
MLS# 10654445Listed by: ReMax Town & Ctry-Downtown - New
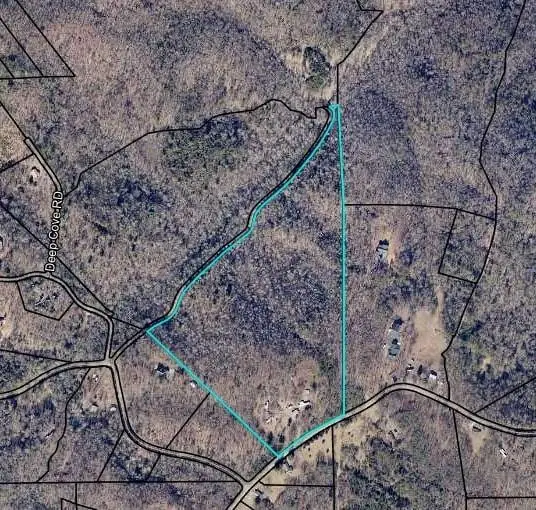 $559,995Active38.42 Acres
$559,995Active38.42 Acres46 Green Kirby Lane, Blue Ridge, GA 30513
MLS# 7689581Listed by: TOP BROKERAGE, LLC - New
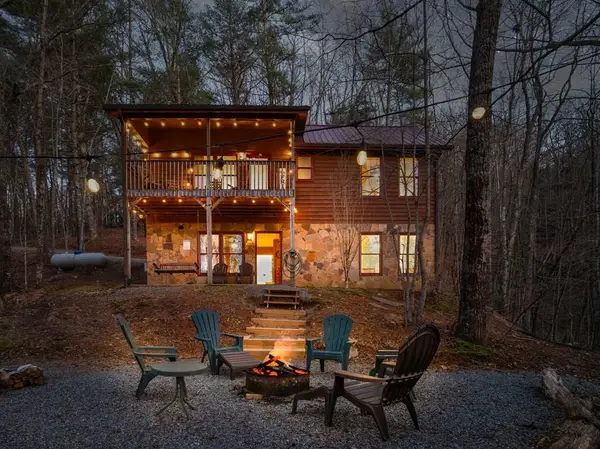 $489,900Active2 beds 2 baths1,552 sq. ft.
$489,900Active2 beds 2 baths1,552 sq. ft.180 Green Ridge Road, Blue Ridge, GA 30513
MLS# 420660Listed by: REMAX TOWN & COUNTRY - BLUE RIDGE - New
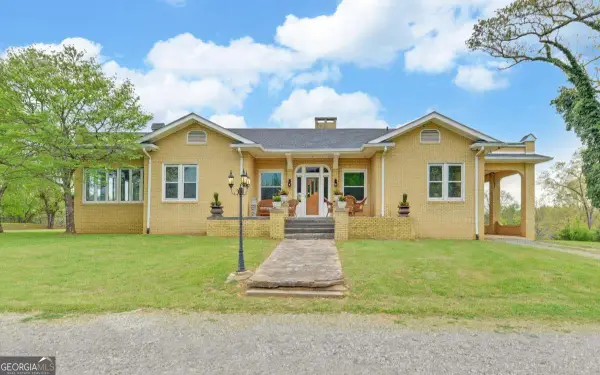 $534,777Active5 beds 3 baths3,873 sq. ft.
$534,777Active5 beds 3 baths3,873 sq. ft.2465 Blue Ridge Drive, Blue Ridge, GA 30513
MLS# 10653736Listed by: ReMax Town & Ctry-Downtown - New
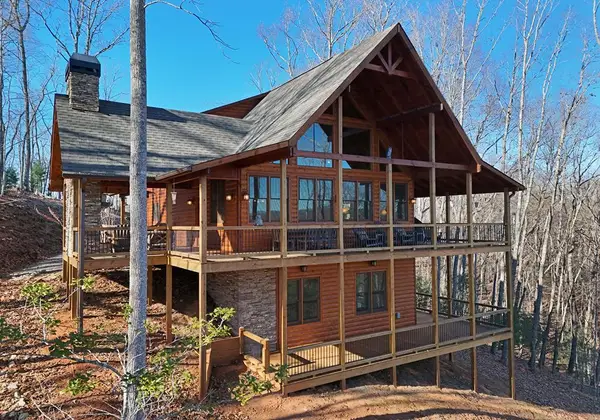 $2,300,000Active4 beds 4 baths2,996 sq. ft.
$2,300,000Active4 beds 4 baths2,996 sq. ft.731 Native Trail, Blue Ridge, GA 30513
MLS# 420639Listed by: MOUNTAIN SOTHEBY'S INTERNATIONAL REALTY - New
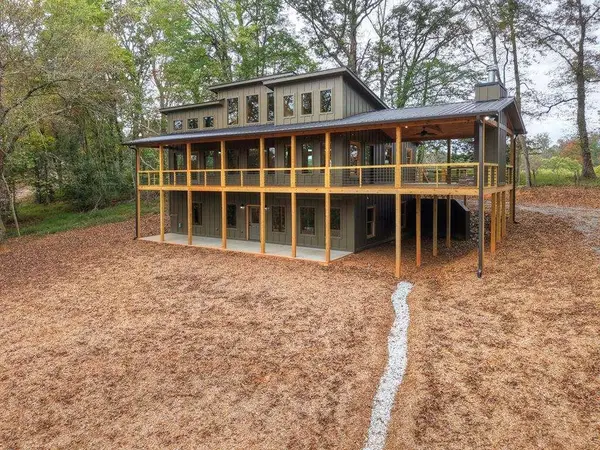 $799,000Active4 beds 3 baths2,512 sq. ft.
$799,000Active4 beds 3 baths2,512 sq. ft.288 Windy Valley, Blue Ridge, GA 30513
MLS# 7688962Listed by: ENGEL & VOLKERS NORTH GEORGIA MOUNTAINS - New
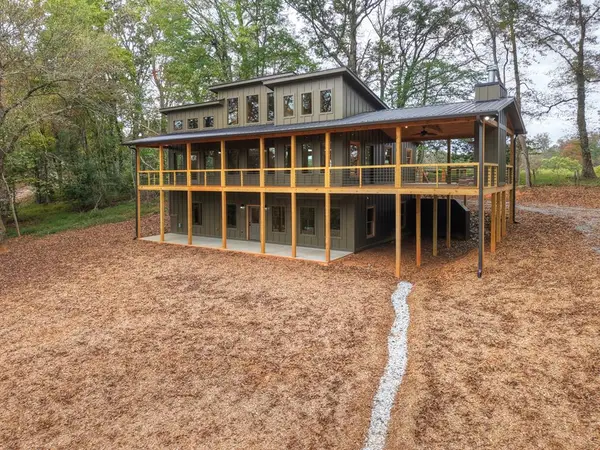 $799,000Active4 beds 3 baths2,512 sq. ft.
$799,000Active4 beds 3 baths2,512 sq. ft.288 Windy Valley Trail, Blue Ridge, GA 30513
MLS# 420626Listed by: ENGEL & VOLKERS NORTH GEORGIA MOUNTAINS - New
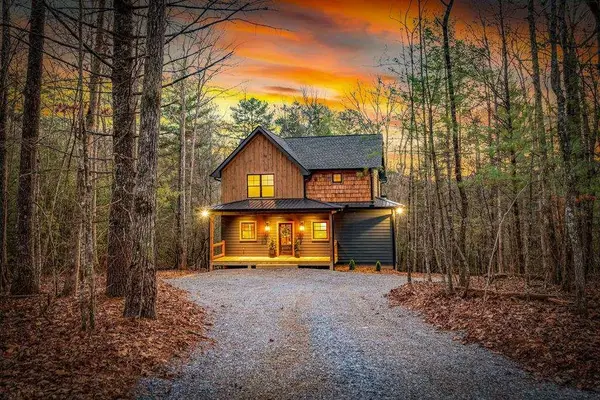 $729,000Active3 beds 3 baths2,300 sq. ft.
$729,000Active3 beds 3 baths2,300 sq. ft.60 Sugar Mountain Road, Blue Ridge, GA 30513
MLS# 7688185Listed by: ENGEL & VOLKERS NORTH GEORGIA MOUNTAINS - New
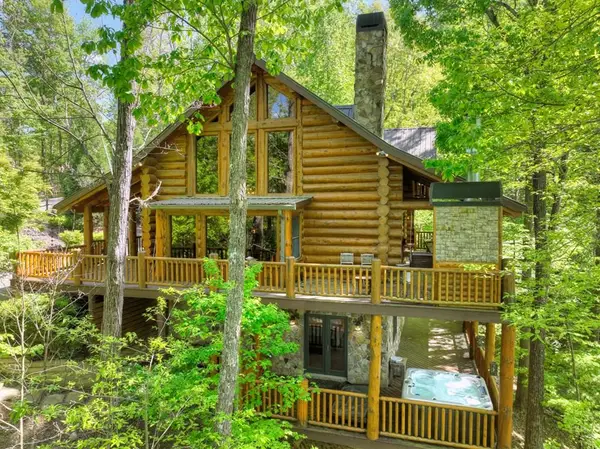 $879,000Active4 beds 4 baths2,590 sq. ft.
$879,000Active4 beds 4 baths2,590 sq. ft.536 Lakeview Road, Blue Ridge, GA 30513
MLS# 420598Listed by: REMAX TOWN & COUNTRY - BLUE RIDGE - New
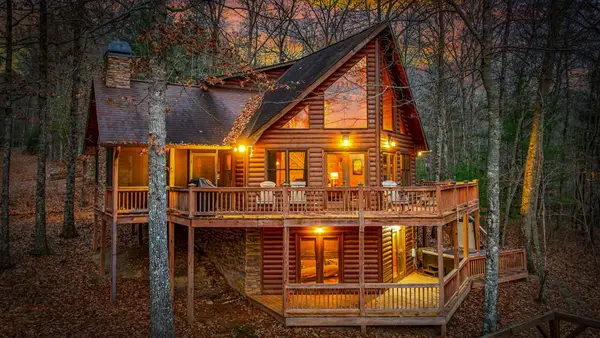 $699,900Active3 beds 3 baths2,275 sq. ft.
$699,900Active3 beds 3 baths2,275 sq. ft.126 Sugar Mountain Road, Blue Ridge, GA 30513
MLS# 420591Listed by: NORTH GEORGIA MOUNTAIN REALTY
