430 Chestnut Ridge, Blue Ridge, GA 30513
Local realty services provided by:Better Homes and Gardens Real Estate Metro Brokers
Listed by: julie fitts-queen
Office: remax town & country - blue ridge
MLS#:418082
Source:NEG
Price summary
- Price:$519,900
- Price per sq. ft.:$296.24
- Monthly HOA dues:$83.33
About this home
Nestled deep within the scenic charm of the Blue Ridge Mountains, this whimsical, cottage-style log cabin offers a serene escape in a private, gated community. Surrounded by rustic homes, majestic mountain views, and a community pond and garden, this cozy retreat blends timeless charm with modern comfort. The two-bedroom, two-and-a-half-bathroom home also features a generous loft space, ideal for office, additional sleeping quarters, & more. Rich wood floors flow throughout, complemented by soaring ceilings and expansive windows that invite natural light and unforgettable views. A striking stone fireplace anchors the living space, creating a warm and inviting atmosphere all year round. Outdoor living gets top billing with a wrap-around porch perfect for sunrise coffee, plus a walk-out patio and storybook rock veranda complete with a gated entry that whispers of fairy tales. The cozy kitchen includes plentiful cabinetry. The inviting wood interior adds cabin character, while tasteful furnishings—many antiques and locally sourced statement pieces—offer curated charm. A finished terrace level offers guest quarters, a den, plenty of storage, and endless layout options. Whether you're looking for a personal mountain hideaway or a promising investment for short-term rentals, this home checks all the boxes. Located close to the Toccoa River and historic downtown, and just minutes from hiking and biking trails in the Aska Adventure Area. This lovingly maintained cabin offers the perfect blend of peaceful retreat and mountain adventure.
Contact an agent
Home facts
- Year built:1994
- Listing ID #:418082
- Updated:January 23, 2026 at 05:48 PM
Rooms and interior
- Bedrooms:3
- Total bathrooms:3
- Full bathrooms:2
- Half bathrooms:1
- Living area:1,755 sq. ft.
Heating and cooling
- Cooling:Electric
- Heating:Central, Electric
Structure and exterior
- Roof:Metal
- Year built:1994
- Building area:1,755 sq. ft.
- Lot area:1.51 Acres
Utilities
- Water:Community
- Sewer:Septic Tank
Finances and disclosures
- Price:$519,900
- Price per sq. ft.:$296.24
New listings near 430 Chestnut Ridge
- New
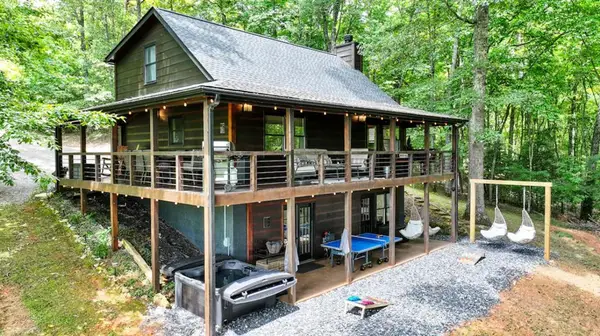 $674,900Active4 beds 3 baths2,080 sq. ft.
$674,900Active4 beds 3 baths2,080 sq. ft.120 Brookhaven Trail, Blue Ridge, GA 30513
MLS# 422461Listed by: COMPASS - E+E GROUP - New
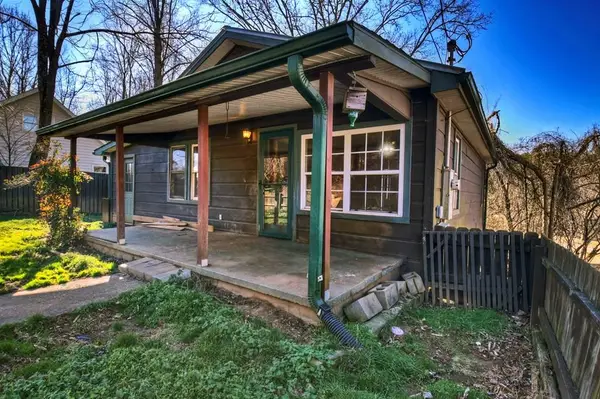 $219,000Active2 beds 1 baths780 sq. ft.
$219,000Active2 beds 1 baths780 sq. ft.1388 E Main Street, Blue Ridge, GA 30513
MLS# 422453Listed by: REMAX TOWN & COUNTRY - BLUE RIDGE - New
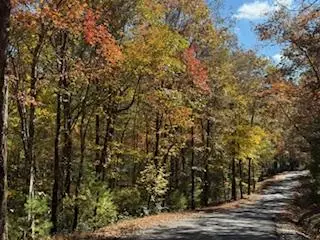 $48,900Active2.07 Acres
$48,900Active2.07 AcresLot 9 Peter Knob Road, Blue Ridge, GA 30513
MLS# 422452Listed by: BHHS GEORGIA PROPERTIES - ELLIJAY - New
 $469,900Active2 beds 3 baths1,680 sq. ft.
$469,900Active2 beds 3 baths1,680 sq. ft.234 Old Indian Trail, Blue Ridge, GA 30513
MLS# 10676863Listed by: PalmerHouse Properties - New
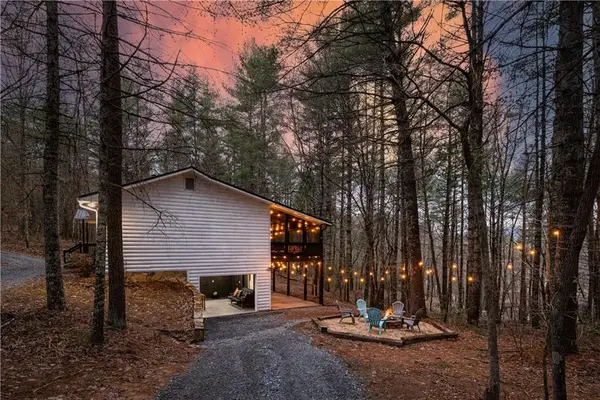 $545,000Active4 beds 3 baths2,288 sq. ft.
$545,000Active4 beds 3 baths2,288 sq. ft.357 Mystic Lane, Blue Ridge, GA 30513
MLS# 7705749Listed by: GENSTONE LL LLC - New
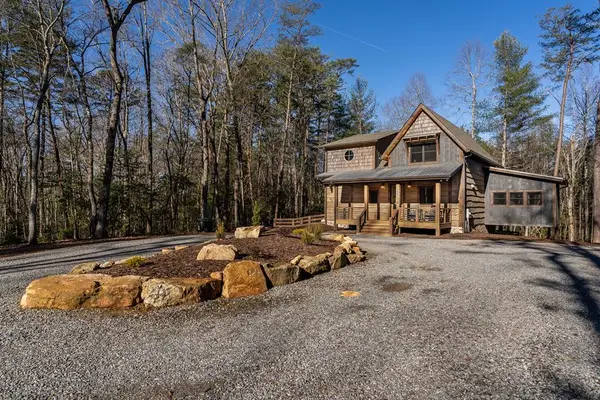 $799,900Active3 beds 3 baths2,300 sq. ft.
$799,900Active3 beds 3 baths2,300 sq. ft.2594 Hwy 2, Blue Ridge, GA 30513
MLS# 422397Listed by: COLDWELL BANKER HIGH COUNTRY REALTY - BLUE RIDGE - New
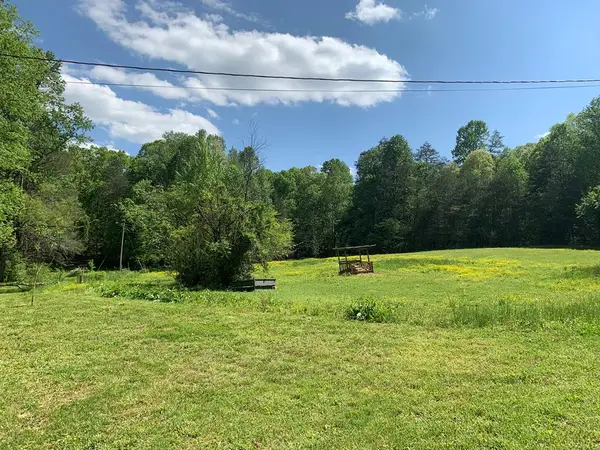 $189,900Active4.27 Acres
$189,900Active4.27 Acres22 Old Bullen Gap Road, Blue Ridge, GA 30513
MLS# 422394Listed by: REMAX TOWN & COUNTRY - ELLIJAY - New
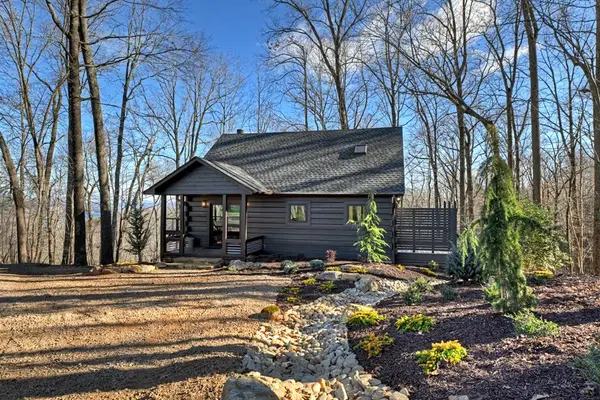 $699,000Active2 beds 2 baths975 sq. ft.
$699,000Active2 beds 2 baths975 sq. ft.427 Green Ridge Road, Blue Ridge, GA 30513
MLS# 422384Listed by: REMAX TOWN & COUNTRY - BLUE RIDGE - New
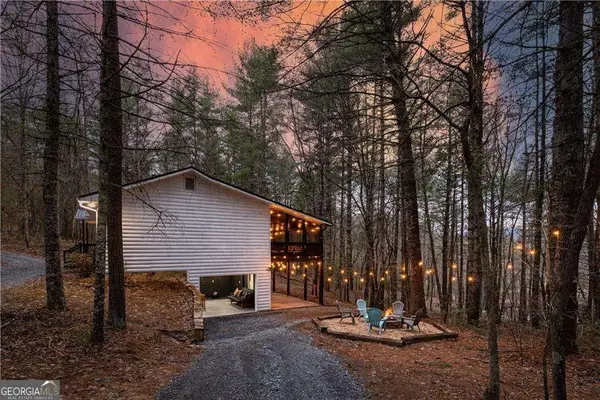 $545,000Active4 beds 3 baths2,288 sq. ft.
$545,000Active4 beds 3 baths2,288 sq. ft.315 Mystic Lane, Blue Ridge, GA 30513
MLS# 10674627Listed by: Genstone Realty - New
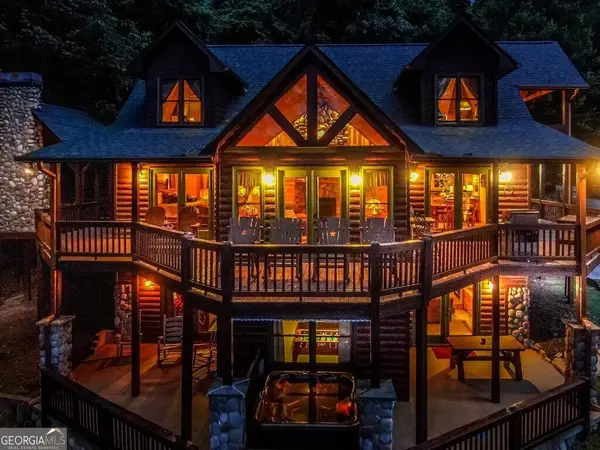 $1,239,000Active4 beds 4 baths3,150 sq. ft.
$1,239,000Active4 beds 4 baths3,150 sq. ft.175 Cochise Road #19, Blue Ridge, GA 30513
MLS# 10674171Listed by: ReMax Town & Ctry-Downtown
