448 Riverbend Manor, Blue Ridge, GA 30513
Local realty services provided by:Better Homes and Gardens Real Estate Metro Brokers
448 Riverbend Manor,Blue Ridge, GA 30513
$2,750,000
- 5 Beds
- 6 Baths
- 6,000 sq. ft.
- Single family
- Active
Listed by: nathan fitts
Office: nathan fitts & team
MLS#:10537022
Source:METROMLS
Price summary
- Price:$2,750,000
- Price per sq. ft.:$458.33
About this home
~Your Toccoa River Front Compound Awaits ~ Enjoy the best in mtn. living from this distinctive luxury water front home nestled at the water's edge of the most popular & known trophy trout stream in the state. Featuring 5BR, 5.5BA's totaling 4,500 of finished square footage + 1,500 square feet of unfinished sq. ft. allows lots of room for your large family + friends. Unfinished terrace level offers additional potential for finishing into into more BR's or separate en-suite, etc. Custom finishes throughout w/ superior craftsmanship w/ every detail thought of & the best of the best finishes. Entry into the GR w/ soaring cath. Ceilings, floor to ceiling stone fireplace w/ gas logs complimented w/ custom built in's, fixed glass windows offer a "wall of glass" overlooking the pristine front porch & river frontage. Covered "party porch" spans front of home w/ real wood burning fireplace & the perfect entertaining spot. Nice level usable yard w/ end of the road privacy & seclusion nestled on 2.12 acres. Home also features 3 car garage, dream "bunk room" for the kids or grand kids, gourmet kitchen w/ all stainless appliances & custom maple cabinets & more. Providing the perfect blend of finishes of wood & dry wall interior w/ custom trim work & moldings throughout & exterior is low maintenance & "bug proof" w/ craftsman style architecture hardi board concrete siding & cedar style shakes.
Contact an agent
Home facts
- Year built:2015
- Listing ID #:10537022
- Updated:November 27, 2025 at 11:44 AM
Rooms and interior
- Bedrooms:5
- Total bathrooms:6
- Full bathrooms:5
- Half bathrooms:1
- Living area:6,000 sq. ft.
Heating and cooling
- Cooling:Central Air, Electric
- Heating:Central, Dual, Electric, Heat Pump, Propane
Structure and exterior
- Year built:2015
- Building area:6,000 sq. ft.
- Lot area:2.12 Acres
Schools
- High school:Fannin County
- Middle school:Fannin County
- Elementary school:West Fannin
Utilities
- Water:Shared Well
- Sewer:Septic Tank
Finances and disclosures
- Price:$2,750,000
- Price per sq. ft.:$458.33
- Tax amount:$3,749 (23)
New listings near 448 Riverbend Manor
- New
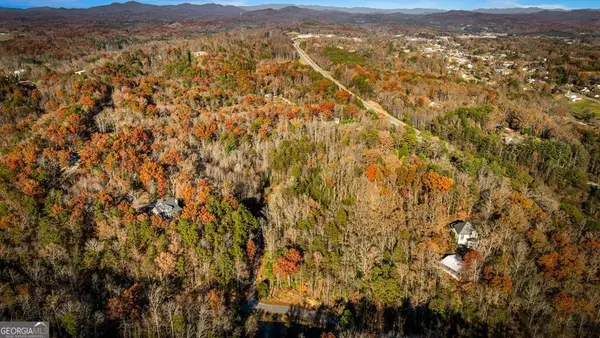 $650,000Active2 beds 2 baths1,320 sq. ft.
$650,000Active2 beds 2 baths1,320 sq. ft.208 Bullen Gap Road, Blue Ridge, GA 30513
MLS# 10649475Listed by: Ansley Real Estate Mtn & Lake - New
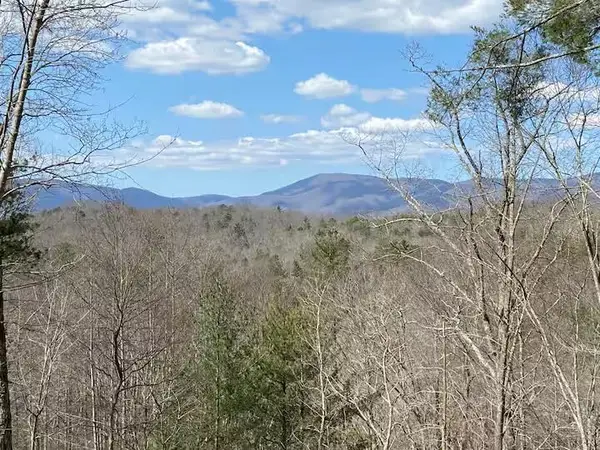 $359,000Active2 beds 1 baths672 sq. ft.
$359,000Active2 beds 1 baths672 sq. ft.49 Emmaus Walk, Blue Ridge, GA 30513
MLS# 420491Listed by: BHHS GEORGIA PROPERTIES - ELLIJAY - New
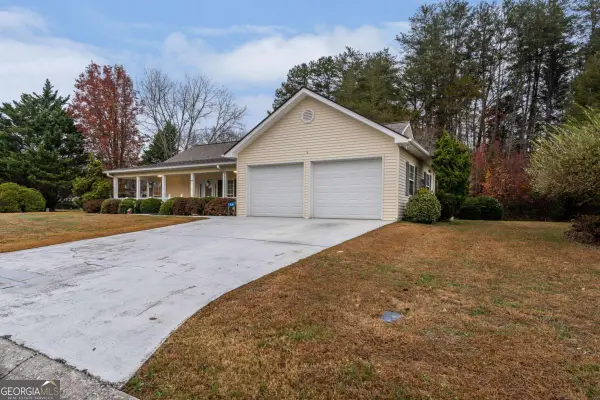 $397,500Active3 beds 2 baths1,500 sq. ft.
$397,500Active3 beds 2 baths1,500 sq. ft.64 Morning View Place, Blue Ridge, GA 30513
MLS# 10649209Listed by: Coldwell Banker High Country - New
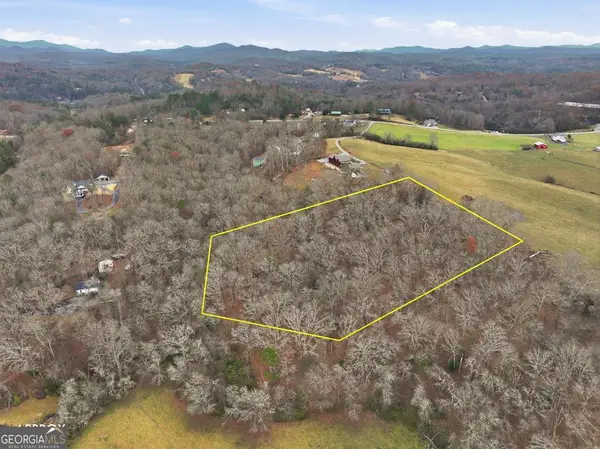 $195,000Active5.01 Acres
$195,000Active5.01 Acres5.01 AC Ada Street, Blue Ridge, GA 30513
MLS# 10648901Listed by: Ansley Real Estate Mtn & Lake - New
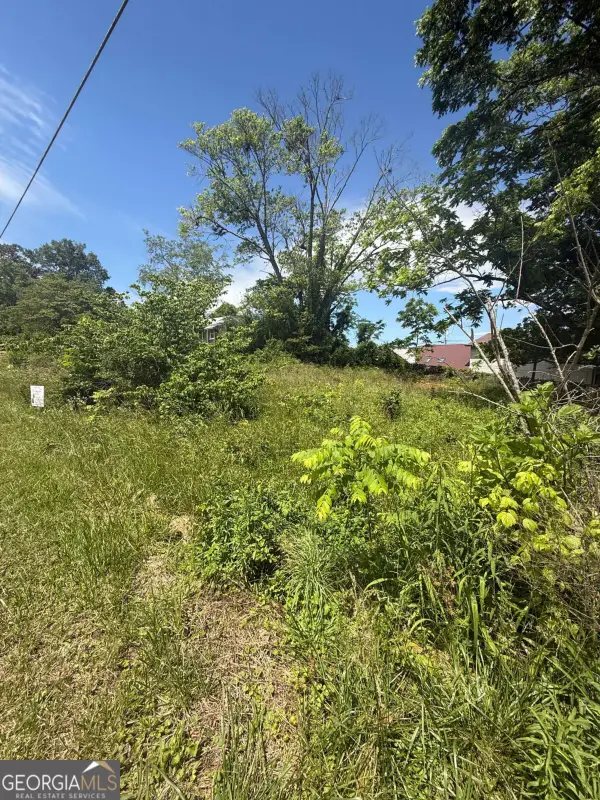 $78,599Active0.12 Acres
$78,599Active0.12 AcresLT 19 E Second Street, Blue Ridge, GA 30513
MLS# 10648575Listed by: Tru Mountain Realty - New
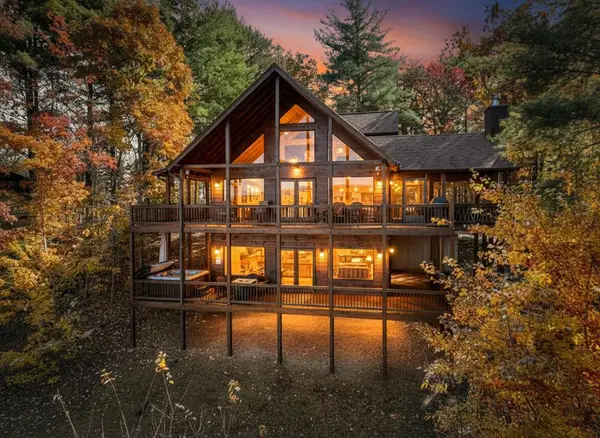 $990,000Active3 beds 4 baths2,535 sq. ft.
$990,000Active3 beds 4 baths2,535 sq. ft.136 Oasis Drive, Blue Ridge, GA 30513
MLS# 420460Listed by: REMAX TOWN & COUNTRY - BR DOWNTOWN - New
 $625,000Active2 beds 2 baths1,496 sq. ft.
$625,000Active2 beds 2 baths1,496 sq. ft.19 Chestnut Hills Lane, Blue Ridge, GA 30513
MLS# 10648348Listed by: Coldwell Banker High Country - New
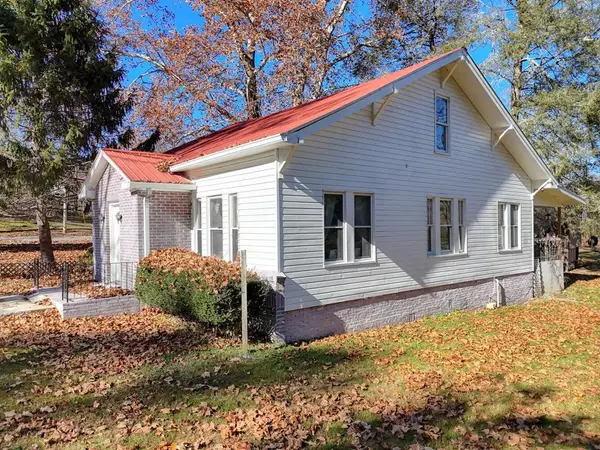 $329,900Active3 beds 2 baths1,331 sq. ft.
$329,900Active3 beds 2 baths1,331 sq. ft.760 Kingtown Street, Blue Ridge, GA 30513
MLS# 420454Listed by: DOUBLE TAKE REALTY - New
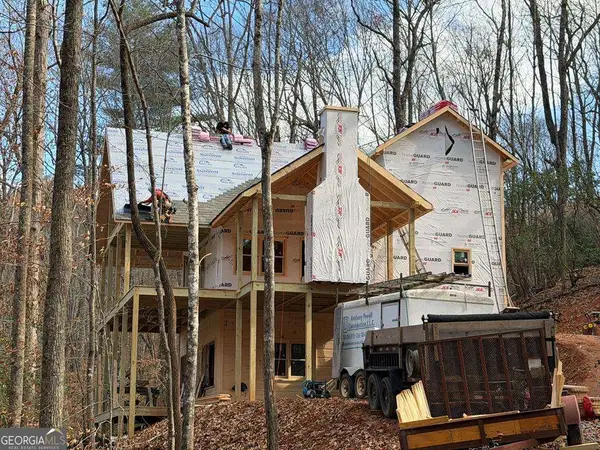 Listed by BHGRE$675,000Active3 beds 3 baths
Listed by BHGRE$675,000Active3 beds 3 bathsLOT A Magnums Trail #A, Blue Ridge, GA 30513
MLS# 10647800Listed by: BHGRE Metro Brokers - New
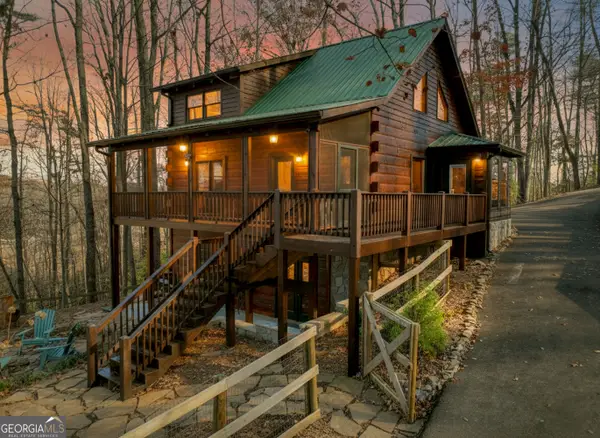 $524,777Active3 beds 3 baths1,832 sq. ft.
$524,777Active3 beds 3 baths1,832 sq. ft.22 Running Bear Ridge Road, Blue Ridge, GA 30513
MLS# 10647733Listed by: RE/MAX Town & Country
