545 Chestnut Ridge, Blue Ridge, GA 30513
Local realty services provided by:Better Homes and Gardens Real Estate Metro Brokers
Listed by: logan fitts706-851-4486
Office: mountain sotheby's international realty
MLS#:7624788
Source:FIRSTMLS
Price summary
- Price:$620,000
- Price per sq. ft.:$344.44
About this home
Step into the extraordinary at 545 Chestnut Ridge - an original chink log home thoughtfully reimagined and masterfully renovated in 2025 to reflect refined modern living while honoring its rustic soul. Privately nestled among the treetops in a gated enclave just seven minutes from Downtown Blue Ridge, this architectural gem offers a secluded sanctuary immersed in nature and luxury. From the moment you arrive, custom-forged steel doors set a bold tone, opening into an expansive living space where original rough sawn beams soar overhead. The open-concept great room is anchored by a stunning stacked stone fireplace, providing a warm focal point for the living, kitchen, and dining areas. The reimagined gourmet kitchen is a work of art-featuring custom black oak cabinetry, Carrara marble countertops, Kitchenaid appliances, and exquisite unlacquered brass fixtures that will gracefully patina with time. Three hotel-inspired bedrooms evoke a serene, boutique retreat, each curated with designer furnishings and plush bedding. The two spa-like bathrooms are a study in artisanal craftsmanship, boasting handmade Zellige clay tile showers, rainhead fixtures in unlacquered brass, marble floors, and custom glass enclosures. Outdoors, the experience continues. A large screened-in porch overlooks a lush green canopy, ideal for morning coffee or evening wine. Just beyond, a tranquil spa deck invites you to unwind beside the soothing sounds of rushing Charlie Creek-an unmatched Zen setting. Situated minutes from the area's premier hiking and biking trails in the coveted Aska Adventure Area, this property also boasts impressive rental potential with an estimated $80,000+ in annual revenue estimates from a proven local co-host (projections available to buyers). Furnishings, dcor, and curated contents are negotiable for a true turnkey offering. Where timeless design meets the soul of the mountains - 545 Chestnut Ridge is more than a home, it's an experience.
Contact an agent
Home facts
- Year built:1991
- Listing ID #:7624788
- Updated:November 21, 2025 at 01:16 PM
Rooms and interior
- Bedrooms:3
- Total bathrooms:2
- Full bathrooms:2
- Living area:1,800 sq. ft.
Heating and cooling
- Cooling:Ceiling Fan(s), Central Air
- Heating:Central, Electric
Structure and exterior
- Roof:Metal
- Year built:1991
- Building area:1,800 sq. ft.
- Lot area:1.26 Acres
Schools
- High school:Fannin County
- Middle school:Fannin County
- Elementary school:Fannin - Other
Utilities
- Sewer:Septic Tank
Finances and disclosures
- Price:$620,000
- Price per sq. ft.:$344.44
- Tax amount:$1,330 (2024)
New listings near 545 Chestnut Ridge
- New
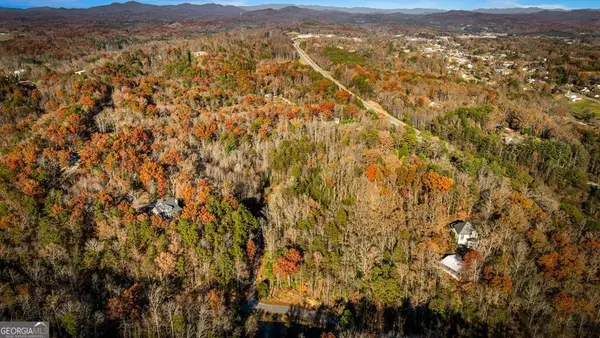 $650,000Active2 beds 2 baths1,320 sq. ft.
$650,000Active2 beds 2 baths1,320 sq. ft.208 Bullen Gap Road, Blue Ridge, GA 30513
MLS# 10649475Listed by: Ansley Real Estate Mtn & Lake - New
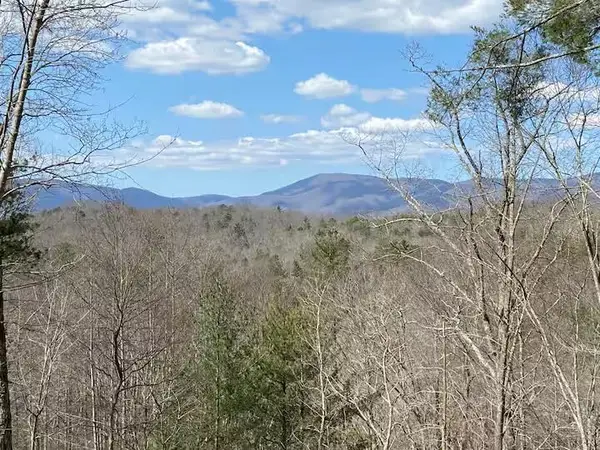 $359,000Active2 beds 1 baths672 sq. ft.
$359,000Active2 beds 1 baths672 sq. ft.49 Emmaus Walk, Blue Ridge, GA 30513
MLS# 420491Listed by: BHHS GEORGIA PROPERTIES - ELLIJAY - New
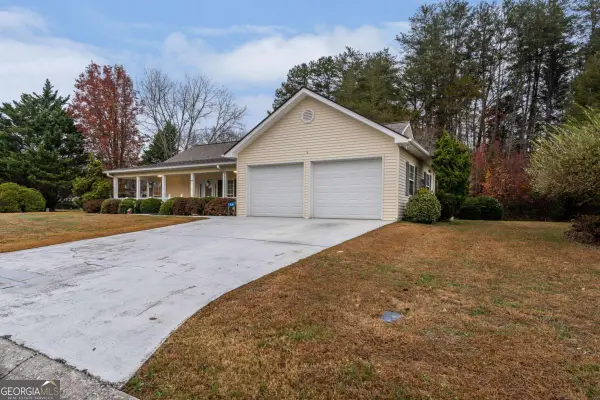 $397,500Active3 beds 2 baths1,500 sq. ft.
$397,500Active3 beds 2 baths1,500 sq. ft.64 Morning View Place, Blue Ridge, GA 30513
MLS# 10649209Listed by: Coldwell Banker High Country - New
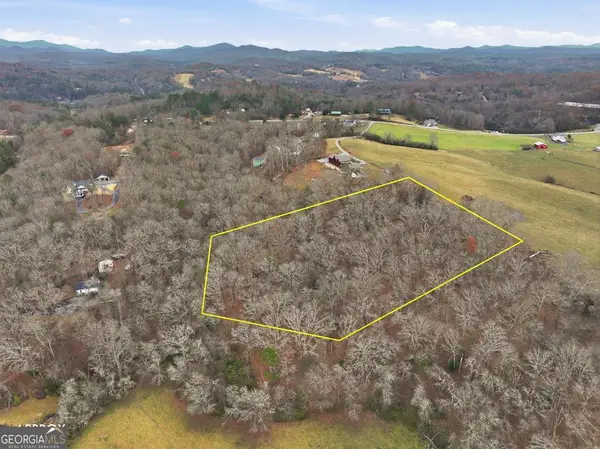 $195,000Active5.01 Acres
$195,000Active5.01 Acres5.01 AC Ada Street, Blue Ridge, GA 30513
MLS# 10648901Listed by: Ansley Real Estate Mtn & Lake - New
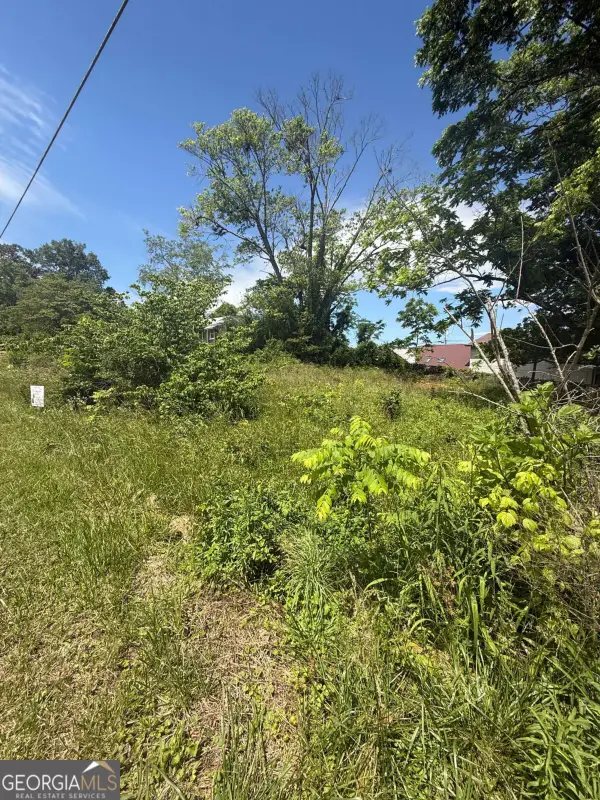 $78,599Active0.12 Acres
$78,599Active0.12 AcresLT 19 E Second Street, Blue Ridge, GA 30513
MLS# 10648575Listed by: Tru Mountain Realty - New
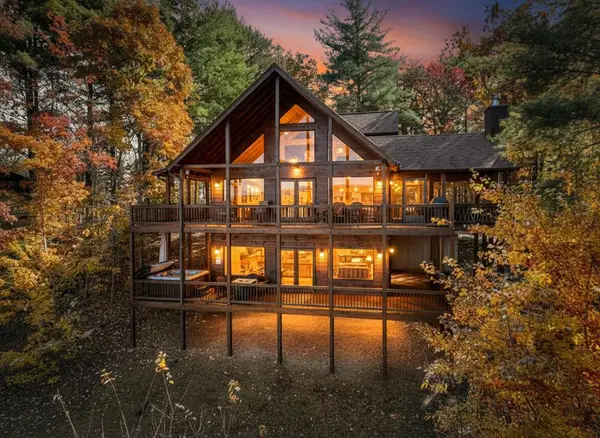 $990,000Active3 beds 4 baths2,535 sq. ft.
$990,000Active3 beds 4 baths2,535 sq. ft.136 Oasis Drive, Blue Ridge, GA 30513
MLS# 420460Listed by: REMAX TOWN & COUNTRY - BR DOWNTOWN - New
 $625,000Active2 beds 2 baths1,496 sq. ft.
$625,000Active2 beds 2 baths1,496 sq. ft.19 Chestnut Hills Lane, Blue Ridge, GA 30513
MLS# 10648348Listed by: Coldwell Banker High Country - New
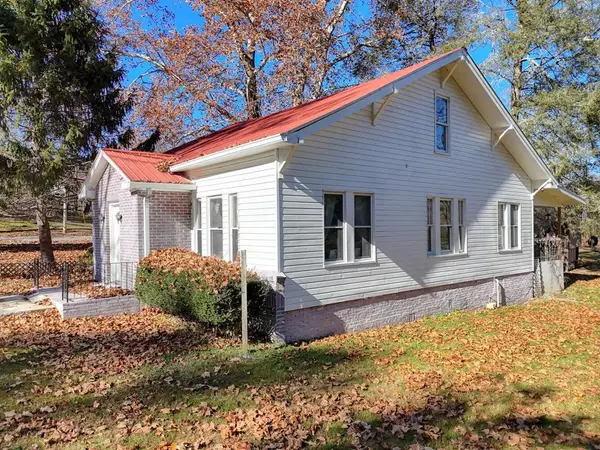 $329,900Active3 beds 2 baths1,331 sq. ft.
$329,900Active3 beds 2 baths1,331 sq. ft.760 Kingtown Street, Blue Ridge, GA 30513
MLS# 420454Listed by: DOUBLE TAKE REALTY - New
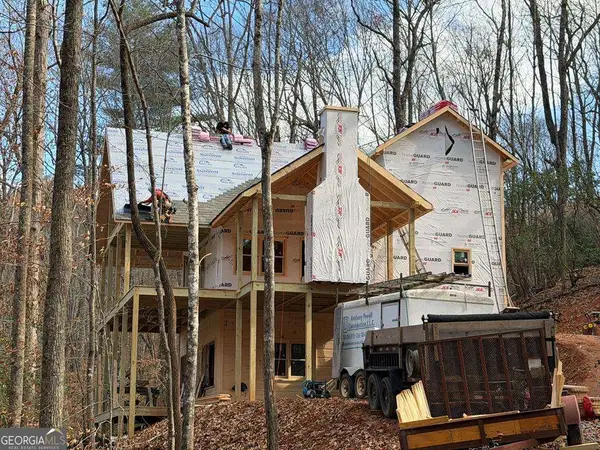 Listed by BHGRE$675,000Active3 beds 3 baths
Listed by BHGRE$675,000Active3 beds 3 bathsLOT A Magnums Trail #A, Blue Ridge, GA 30513
MLS# 10647800Listed by: BHGRE Metro Brokers - New
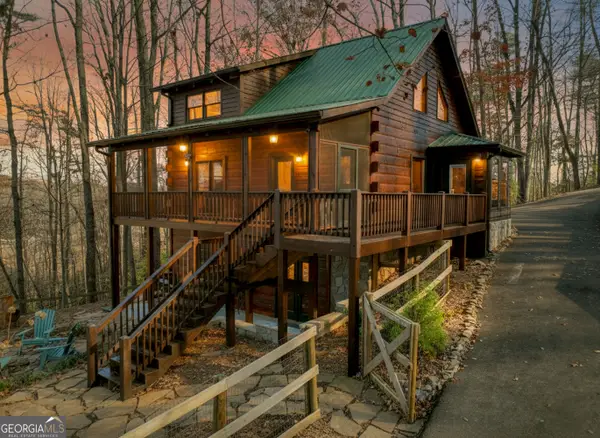 $524,777Active3 beds 3 baths1,832 sq. ft.
$524,777Active3 beds 3 baths1,832 sq. ft.22 Running Bear Ridge Road, Blue Ridge, GA 30513
MLS# 10647733Listed by: RE/MAX Town & Country
