60 Bailey Creek Drive, Blue Ridge, GA 30513
Local realty services provided by:Better Homes and Gardens Real Estate Jackson Realty
60 Bailey Creek Drive,Blue Ridge, GA 30513
$284,000
- 3 Beds
- 1 Baths
- 1,224 sq. ft.
- Single family
- Active
Listed by: emily reece706-889-5290
Office: re/max town & country
MLS#:10642300
Source:METROMLS
Price summary
- Price:$284,000
- Price per sq. ft.:$232.03
About this home
Escape to your own 1 level living- peaceful 3-bedroom, 1-bathroom mountain retreat-featuring CREEK FRONTAGE, with approximately 158 feet of beautiful Bailey Creek running along the back of the property! This charming rustic cabin offers the perfect blend of cozy comfort, fresh mountain air, and wide-open space-complete with a serene creek as your everyday backdrop. Leave the noise and crowds behind and embrace the mountain lifestyle your way, with complete freedom and no HOA or restrictions. Whether you're seeking a weekend getaway, full-time mountain living, or a proven vacation rental opportunity, this property is ready to welcome you. This cabin would make an excellent full-time home, part-time mountain getaway, or a highly desirable vacation rental. Enjoy easy one-level living in a super private setting, perfect for peaceful relaxation or hosting friends and family.Perfectly located for outdoor lovers, the home sits close to the Aska Adventure Area. You're also not far from both Downtown Ellijay and Downtown Blue Ridge, giving you easy access to dining, shopping, wineries, festivals, and entertainment.Start your mornings sipping coffee on the spacious covered open porch, listening to the soothing sounds of Bailey Creek as it winds through your private landscape. In the evenings, gather around the firepit under a starlit sky and enjoy the ultimate outdoor escape surrounded by nature.Inside, the cabin radiates warmth and rustic charm with wood walls, a cozy living area, and a real wood-burning fireplace perfect for cool mountain nights. The kitchen features tile countertops and backsplash, wood cabinetry, stainless steel appliances, an electric stove, and durable vinyl tile flooring-providing both style and functionality.The home offers three bedrooms, including a primary bedroom without a closet, a second bedroom with vinyl wood flooring, and a third bedroom currently configured as a cozy movie or game room-ideal for guests, hobbies, or additional living space. The bathroom includes vinyl flooring, a walk-in shower, and wood cabinetry, while the convenient laundry area features a washer and dryer on vinyl tile flooring.Outside, enjoy a flat, usable yard with a privacy fence, concrete parking pad, and carport. The combination of the tranquil creek, covered open porch, and natural wooded surroundings creates a private oasis for relaxing or entertaining.
Contact an agent
Home facts
- Year built:1974
- Listing ID #:10642300
- Updated:December 30, 2025 at 11:51 AM
Rooms and interior
- Bedrooms:3
- Total bathrooms:1
- Full bathrooms:1
- Living area:1,224 sq. ft.
Heating and cooling
- Cooling:Central Air, Electric
- Heating:Central
Structure and exterior
- Roof:Composition
- Year built:1974
- Building area:1,224 sq. ft.
- Lot area:0.83 Acres
Schools
- High school:Fannin County
- Middle school:Fannin County
- Elementary school:Blue Ridge
Utilities
- Water:Well
- Sewer:Septic Tank
Finances and disclosures
- Price:$284,000
- Price per sq. ft.:$232.03
New listings near 60 Bailey Creek Drive
- New
 $1,875,000Active3 beds -- baths2,496 sq. ft.
$1,875,000Active3 beds -- baths2,496 sq. ft.1901 Hogback Drive, Blue Ridge, GA 30513
MLS# 10662301Listed by: Mountain Sotheby's International - New
 $1,390,000Active3 beds 4 baths5,175 sq. ft.
$1,390,000Active3 beds 4 baths5,175 sq. ft.339 Birdseye View, Blue Ridge, GA 30513
MLS# 10662229Listed by: Keller Williams Elevate - New
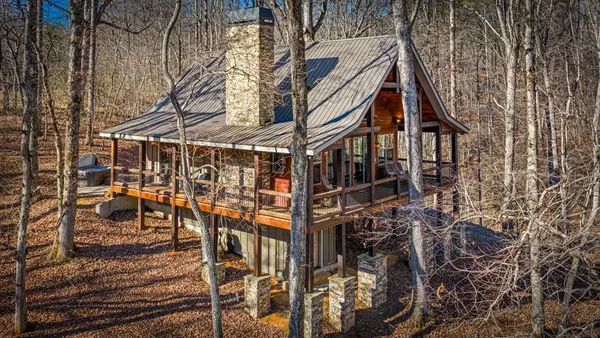 $519,900Active2 beds 2 baths1,296 sq. ft.
$519,900Active2 beds 2 baths1,296 sq. ft.139 White Oak Drive, Blue Ridge, GA 30513
MLS# 420919Listed by: NORTH GEORGIA MOUNTAIN REALTY - New
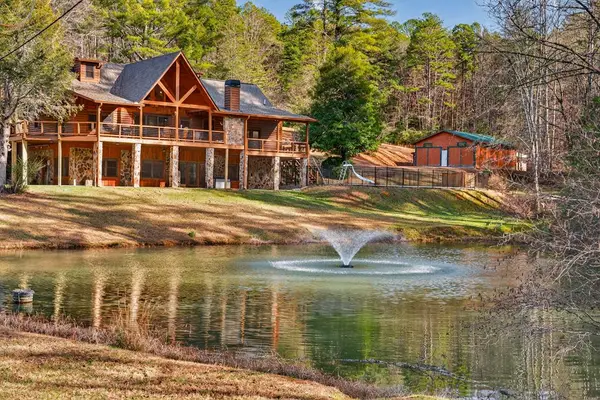 $1,100,000Active4 beds 3 baths3,500 sq. ft.
$1,100,000Active4 beds 3 baths3,500 sq. ft.24 Ernest Alta Circle, Blue Ridge, GA 30513
MLS# 420916Listed by: ANSLEY REAL ESTATE CHRISTIE'S INT. REAL ESTATE - New
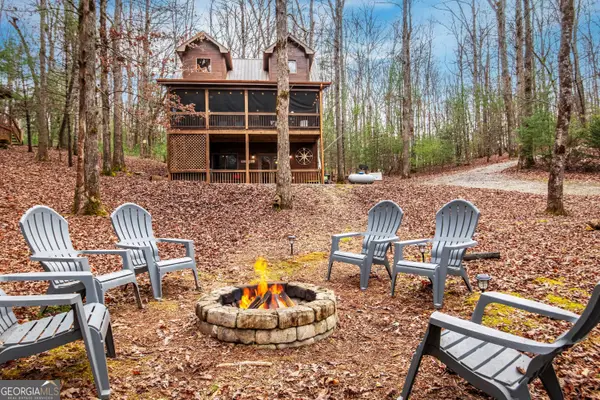 $471,000Active3 beds 3 baths1,680 sq. ft.
$471,000Active3 beds 3 baths1,680 sq. ft.850 Mountain Lake Circle, Blue Ridge, GA 30513
MLS# 10661069Listed by: Engel & Völkers North GA Mtns. 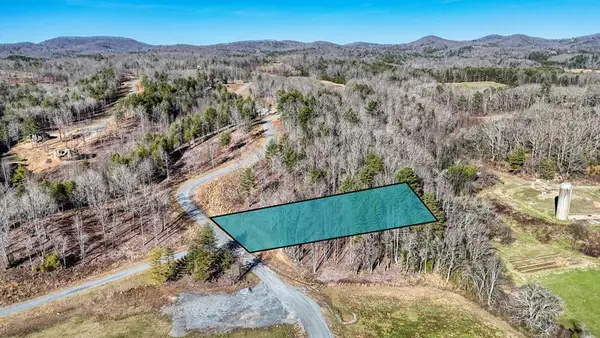 $104,000Active0.96 Acres
$104,000Active0.96 AcresLot 2 Ridges Of Blue Ridge, Morganton, GA 30560
MLS# 413557Listed by: GEORGIA MOUNTAIN REAL ESTATE OPTIONS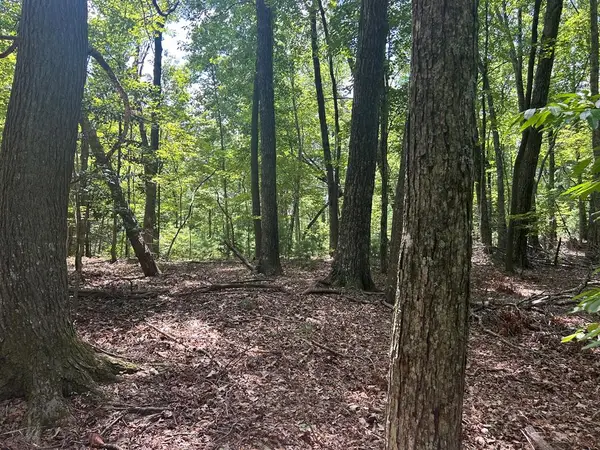 $450,000Active22.5 Acres
$450,000Active22.5 Acres22.5 ac Hwy 2, Blue Ridge, GA 30513
MLS# 417885Listed by: REMAX TOWN & COUNTRY - CORNERSTONE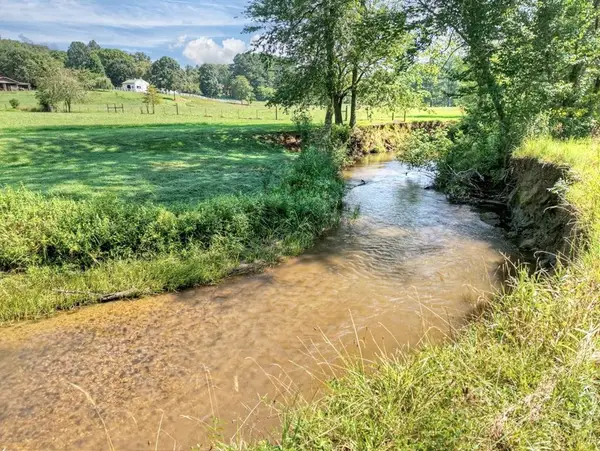 $349,900Active4.5 Acres
$349,900Active4.5 Acres0 Hwy 2, Blue Ridge, GA 30513
MLS# 418199Listed by: ANSLEY REAL ESTATE CHRISTIE'S INT. REAL ESTATE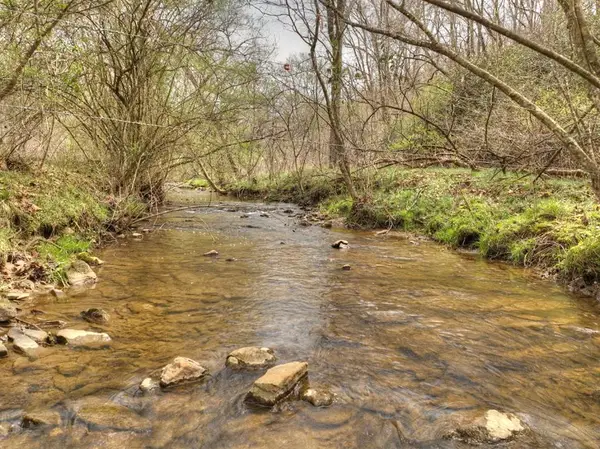 $259,900Active5.77 Acres
$259,900Active5.77 Acres0 Dallas Lane, Blue Ridge, GA 30513
MLS# 418284Listed by: MOUNTAIN PLACE REALTY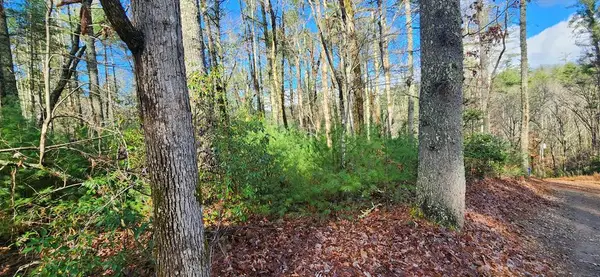 $95,000Active0.88 Acres
$95,000Active0.88 Acres3 Lots Ridgecrest Drive, Blue Ridge, GA 30513
MLS# 420554Listed by: COLDWELL BANKER HIGH COUNTRY REALTY - BLUE RIDGE
