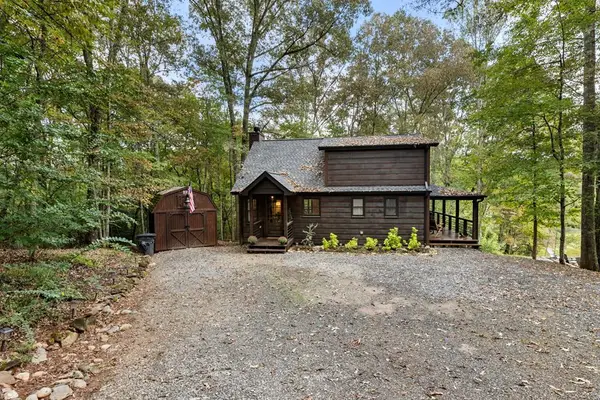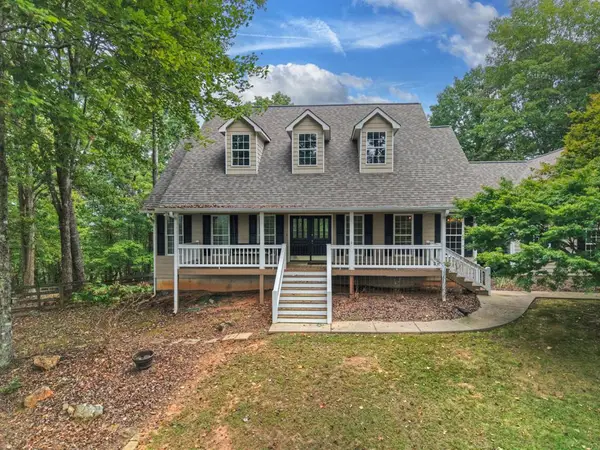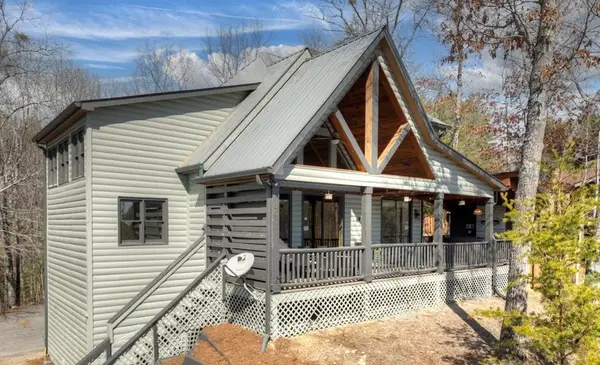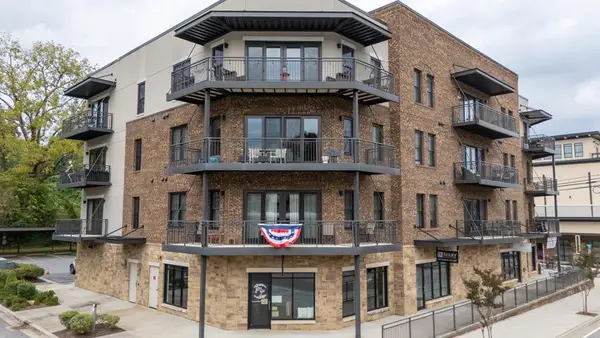601 Overlook Drive, Blue Ridge, GA 30513
Local realty services provided by:Better Homes and Gardens Real Estate Metro Brokers
601 Overlook Drive,Blue Ridge, GA 30513
$2,185,500
- 6 Beds
- 7 Baths
- 4,266 sq. ft.
- Single family
- Active
Listed by:thomas echea7067859555
Office:compass
MLS#:10526231
Source:METROMLS
Price summary
- Price:$2,185,500
- Price per sq. ft.:$512.31
- Monthly HOA dues:$79.17
About this home
Situated in the private gated community of Blue Ridge Heights, this architectural gem by Ruiz Construction offers a fresh perspective on mountain living, characterized by exceptional craftsmanship, distinctive character, and creative design across every level. With panoramic views that surpass expectations, the property is a curated experience where each room tells its own story. The home features unique signature details, such as shiplap in varied widths, applied horizontally, vertically, and diagonally across all three levels, while Juan's custom paint tones and stain work infuse warmth. The custom-etched hardwood floors add rich texture and movement throughout the space. At the heart of the home, soaring 24-foot ceilings and walls of glass allow sunlight to flood through, beautifully framing the evolving mountain sunrise. The living room offers an intimate space perfect for leisurely mornings or sophisticated rental experiences. Balconies on every level, including two private retreats upstairs, provide open-air escapes. One en-suite even boasts a private balcony designed to accommodate a hot tub or cold plunge, all against the backdrop of uninterrupted mountain views. The kitchen combines beauty and utility with Viking appliances, quartz countertops, and custom cabinetry. Entertaining is made effortless with a game room featuring its own kitchenette and a double full-bed bunk room for comfort in larger groups. Each bedroom is a private, soundproofed en-suite, ensuring true relaxation. Additionally, a 22x22 covered carport offers functional convenience without compromising aesthetics. Fully furnished, the home is 100% turnkey. Just minutes from downtown Blue Ridge, this property delivers access, elegance, and elevation, ready to welcome you in any season of life. All information provided is believed to be accurate but is not warranted or guaranteed. Buyer and buyer's agent to independently verify all details, including square footage, schools, utilities, and restrictions.
Contact an agent
Home facts
- Year built:2024
- Listing ID #:10526231
- Updated:September 28, 2025 at 10:47 AM
Rooms and interior
- Bedrooms:6
- Total bathrooms:7
- Full bathrooms:6
- Half bathrooms:1
- Living area:4,266 sq. ft.
Heating and cooling
- Cooling:Ceiling Fan(s), Central Air, Electric, Zoned
- Heating:Central, Dual, Zoned
Structure and exterior
- Roof:Metal
- Year built:2024
- Building area:4,266 sq. ft.
- Lot area:1.18 Acres
Schools
- High school:Fannin County
- Middle school:Fannin County
- Elementary school:East Fannin
Utilities
- Water:Shared Well
- Sewer:Septic Tank
Finances and disclosures
- Price:$2,185,500
- Price per sq. ft.:$512.31
- Tax amount:$733 (2024)
New listings near 601 Overlook Drive
- Open Sun, 12 to 3pmNew
 $724,900Active4 beds 3 baths2,080 sq. ft.
$724,900Active4 beds 3 baths2,080 sq. ft.120 Brookhaven Trail, Blue Ridge, GA 30513
MLS# 7655759Listed by: COMPASS - Open Sun, 12 to 3pmNew
 $724,900Active4 beds 3 baths2,080 sq. ft.
$724,900Active4 beds 3 baths2,080 sq. ft.120 Brookhaven Trail, Blue Ridge, GA 30513
MLS# 419137Listed by: COMPASS - E+E GROUP - New
 $499,000Active3 beds 2 baths
$499,000Active3 beds 2 baths29 Jordan Drive Drive, Blue Ridge, GA 30513
MLS# 10613854Listed by: Re/Max Town & Country - New
 $899,000Active3 beds 3 baths2,900 sq. ft.
$899,000Active3 beds 3 baths2,900 sq. ft.676 Deer Crest Overlook, Blue Ridge, GA 30513
MLS# 7656275Listed by: HOMESMART - New
 $729,900Active5 beds 4 baths4,700 sq. ft.
$729,900Active5 beds 4 baths4,700 sq. ft.344 Cascades Lane, Blue Ridge, GA 30513
MLS# 419120Listed by: REMAX TOWN & COUNTRY - BLUE RIDGE - New
 $699,000Active3 beds 3 baths2,665 sq. ft.
$699,000Active3 beds 3 baths2,665 sq. ft.85 Foster Cove Road, Blue Ridge, GA 30513
MLS# 419103Listed by: COLDWELL BANKER HIGH COUNTRY REALTY - ELLIJAY - New
 $800,000Active2 beds 2 baths1,213 sq. ft.
$800,000Active2 beds 2 baths1,213 sq. ft.116 W Main Street #2A, Blue Ridge, GA 30513
MLS# 7656088Listed by: VIRTUAL PROPERTIES REALTY.COM - New
 $800,000Active2 beds 2 baths1,213 sq. ft.
$800,000Active2 beds 2 baths1,213 sq. ft.116 W Main Street, Blue Ridge, GA 30513
MLS# 419094Listed by: VIRTUAL PROPERTIES REALTY - New
 $499,000Active3 beds 2 baths1,456 sq. ft.
$499,000Active3 beds 2 baths1,456 sq. ft.1201 Ada Street, Blue Ridge, GA 30513
MLS# 10612950Listed by: Ansley Real Estate Mtn & Lake - New
 $925,000Active4 beds 4 baths3,020 sq. ft.
$925,000Active4 beds 4 baths3,020 sq. ft.305 Skybound Road, Blue Ridge, GA 30513
MLS# 10609845Listed by: STR Wealth Brokers
