632 Cherry Lake Drive, Blue Ridge, GA 30513
Local realty services provided by:Better Homes and Gardens Real Estate Metro Brokers
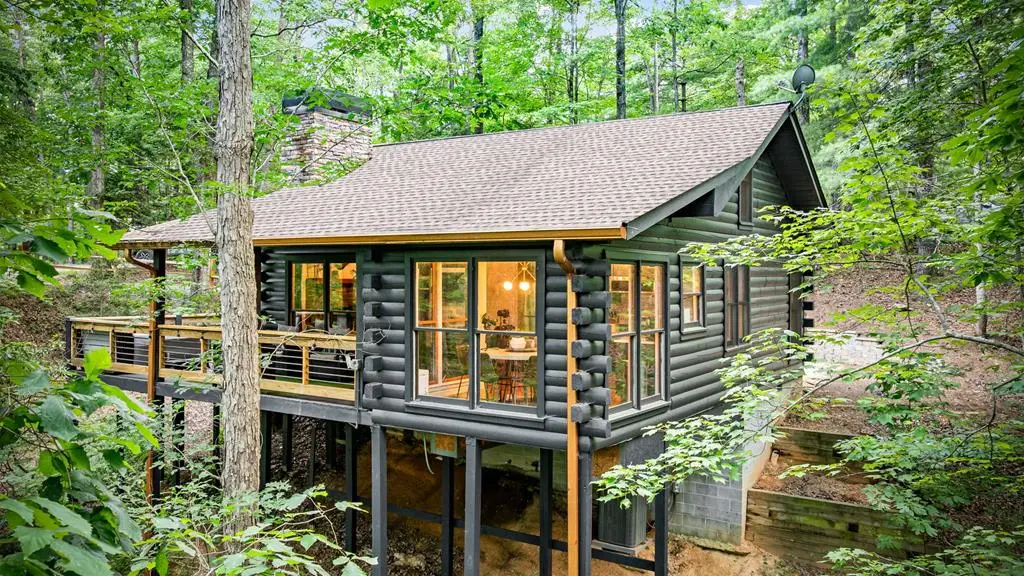
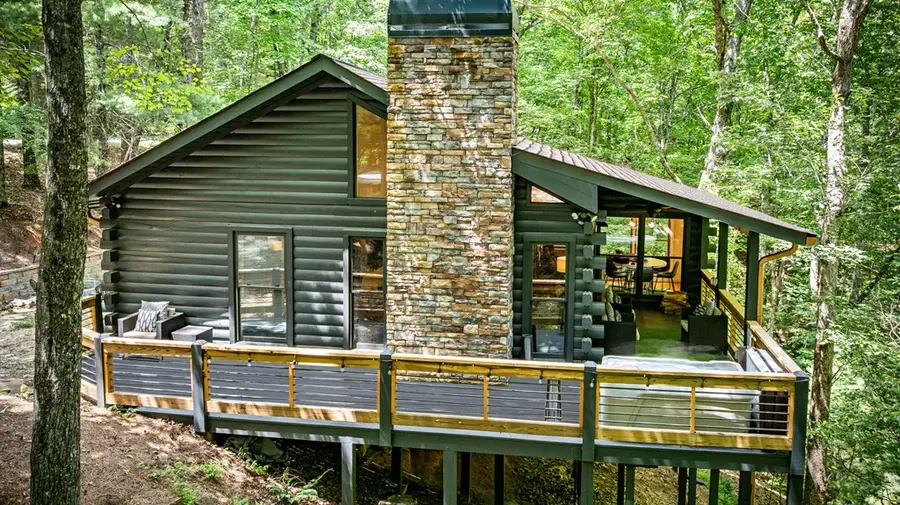
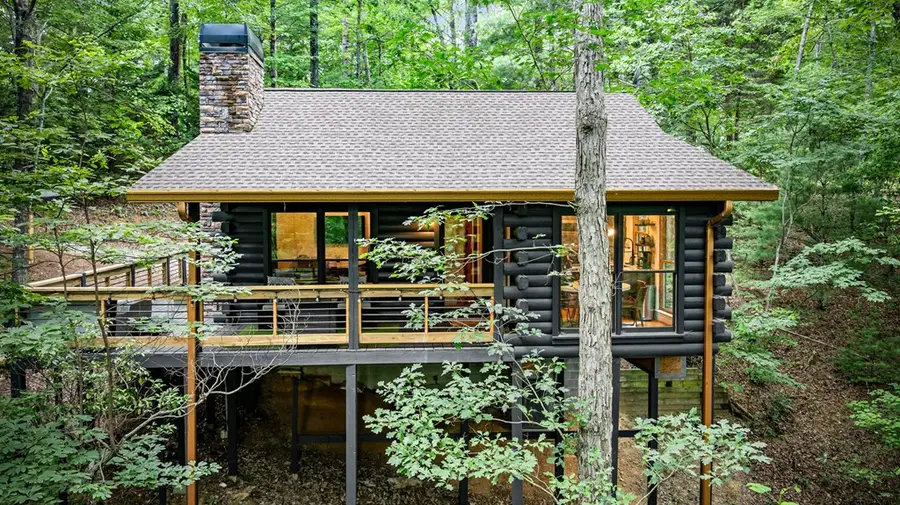
Listed by:jacqueline burkhalter
Office:homesmart
MLS#:417394
Source:NEG
Price summary
- Price:$425,000
- Price per sq. ft.:$498.83
- Monthly HOA dues:$75
About this home
Stunning 2-Bed, 2-Bath Treehouse Retreat – Your Private Oasis Awaits! Escape to your very own secluded sanctuary with this beautifully renovated cabin nestled high among the trees. This 2-bedroom, 2-bathroom home offers the ultimate treehouse vibes without the climb! Accessible by car, you can pull right up and enjoy all the beauty and tranquility this property has to offer. Key Features: Fully Renovated: New kitchen (2025), freshly painted and stained interiors, updated bathrooms, and a brand-new HVAC system for year-round comfort. Outdoor Living: Enjoy a firepit for cozy evenings under the stars, a 2-person hot tub for ultimate relaxation, and direct access to the Benton McKaye Trail, perfect for hiking, fishing, and exploration. Prime Location: Situated near hiking shelters, fishing ponds, and scenic trails, this home provides the perfect escape for outdoor enthusiasts. Versatile Investment: Whether you're looking for a private retreat or an income-generating short-term rental, this property is ideal for both. With no maintenance needed for years, this home is move-in ready and waiting to offer you an unparalleled mountain retreat experience. Don't miss out on this one-of-a-kind property—schedule your tour today!
Contact an agent
Home facts
- Year built:1994
- Listing Id #:417394
- Updated:July 27, 2025 at 02:44 AM
Rooms and interior
- Bedrooms:2
- Total bathrooms:2
- Full bathrooms:2
- Living area:852 sq. ft.
Heating and cooling
- Cooling:Electric
- Heating:Central, Electric
Structure and exterior
- Roof:Shingle
- Year built:1994
- Building area:852 sq. ft.
- Lot area:1.2 Acres
Utilities
- Water:Community, Well
- Sewer:Septic Tank
Finances and disclosures
- Price:$425,000
- Price per sq. ft.:$498.83
New listings near 632 Cherry Lake Drive
- New
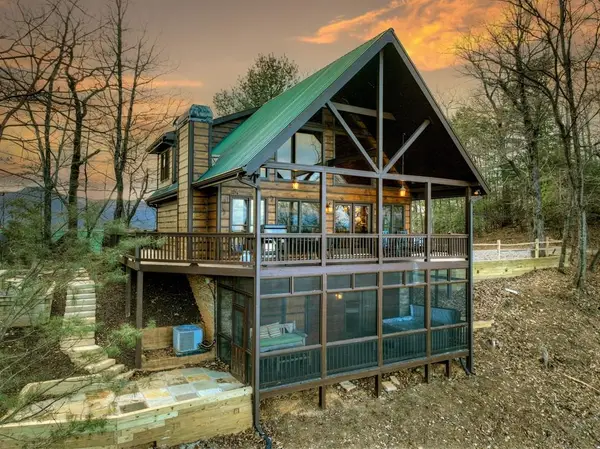 $749,000Active3 beds 3 baths2,240 sq. ft.
$749,000Active3 beds 3 baths2,240 sq. ft.755 Brittney Drive, Blue Ridge, GA 30513
MLS# 418005Listed by: ENGEL & VOLKERS NORTH GEORGIA MOUNTAINS - New
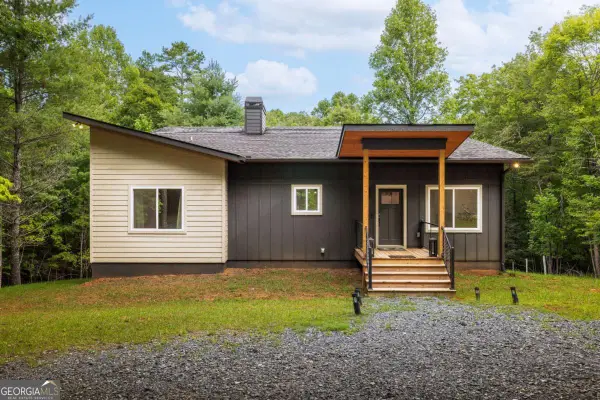 $560,000Active3 beds -- baths1,440 sq. ft.
$560,000Active3 beds -- baths1,440 sq. ft.1421 Kelly Ridge Drive #28, Blue Ridge, GA 30513
MLS# 10583645Listed by: Compass - New
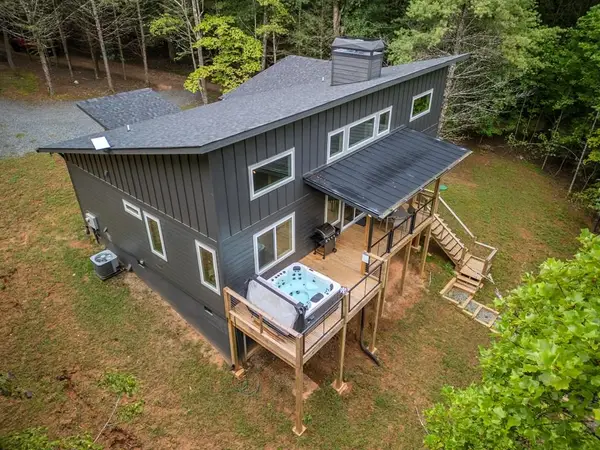 $560,000Active3 beds 2 baths1,408 sq. ft.
$560,000Active3 beds 2 baths1,408 sq. ft.1421 Kelly Ridge Drive, Blue Ridge, GA 30513
MLS# 417998Listed by: COMPASS - E+E GROUP - New
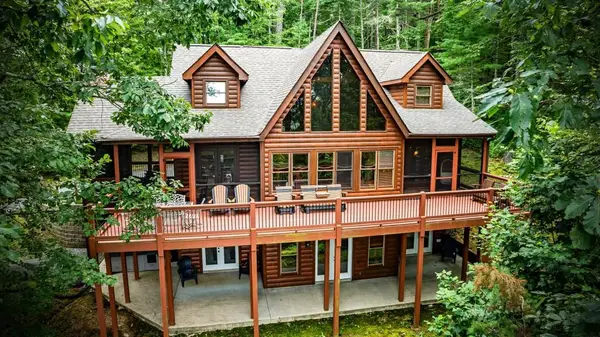 $749,000Active3 beds 4 baths2,868 sq. ft.
$749,000Active3 beds 4 baths2,868 sq. ft.1036 Laurel Creek Trail Trail, Blue Ridge, GA 30513
MLS# 7631912Listed by: MOUNTAIN SOTHEBY'S INTERNATIONAL REALTY - New
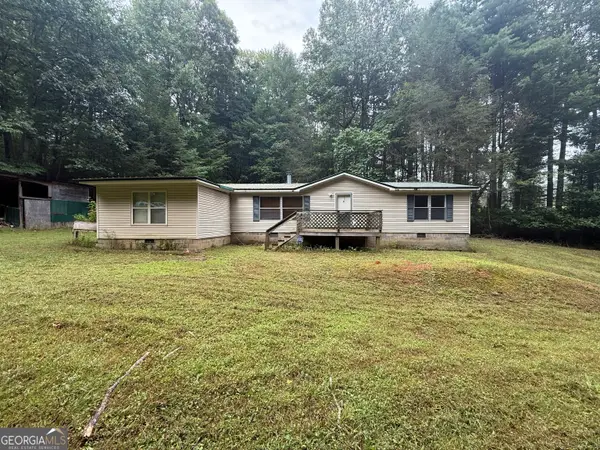 $215,000Active3 beds 2 baths1,512 sq. ft.
$215,000Active3 beds 2 baths1,512 sq. ft.769 Higdon Creek Road, Blue Ridge, GA 30513
MLS# 10583324Listed by: Callihan Realty, LLC - New
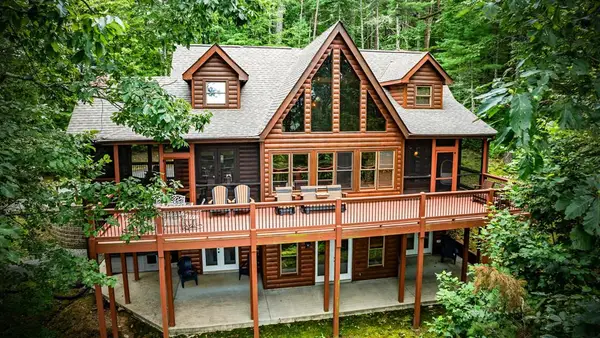 $749,000Active3 beds 4 baths2,868 sq. ft.
$749,000Active3 beds 4 baths2,868 sq. ft.1036 Laurel Creek Trail, Blue Ridge, GA 30513
MLS# 417982Listed by: MOUNTAIN SOTHEBY'S INTERNATIONAL REALTY - New
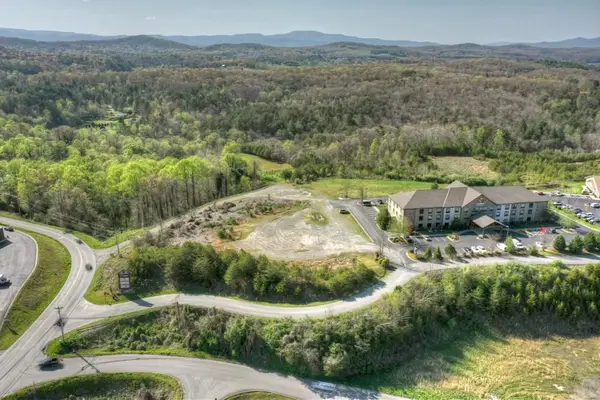 $485,000Active1.13 Acres
$485,000Active1.13 Acres0 Blue Ridge Overlook, Blue Ridge, GA 30513
MLS# 417981Listed by: BHGRE METRO BROKERS - BLUE RIDGE - New
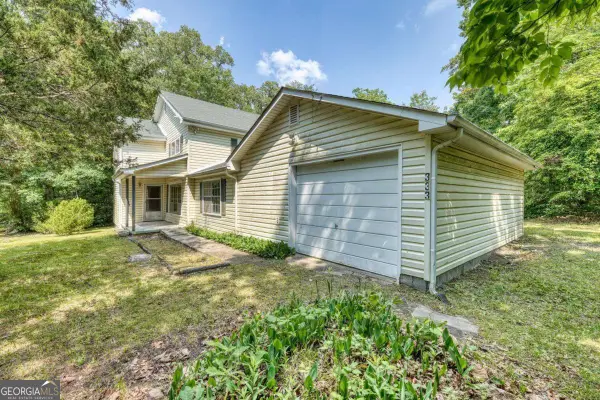 $299,900Active4 beds 2 baths2,016 sq. ft.
$299,900Active4 beds 2 baths2,016 sq. ft.333 Lickskillet Road, Blue Ridge, GA 30513
MLS# 10583056Listed by: Double Take Realty - New
 $699,900Active3 beds 3 baths2,520 sq. ft.
$699,900Active3 beds 3 baths2,520 sq. ft.166 Dallas Lane #22, Blue Ridge, GA 30513
MLS# 10583027Listed by: Double Take Realty - New
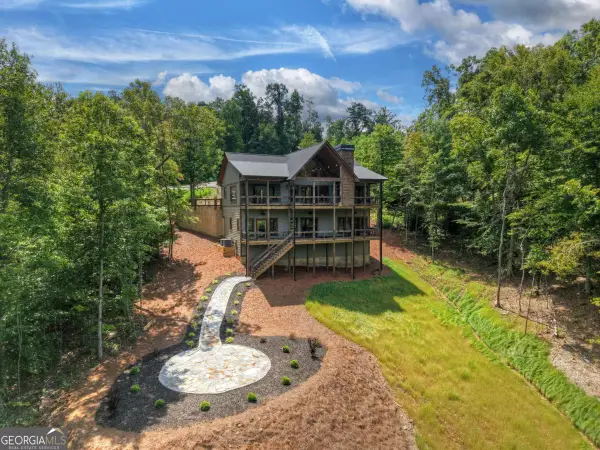 $1,374,900Active3 beds 4 baths2,800 sq. ft.
$1,374,900Active3 beds 4 baths2,800 sq. ft.411 Amber Ridge, Blue Ridge, GA 30513
MLS# 10583006Listed by: Mountain Sotheby's Int'l. Rlty
