670 Brittney Drive, Blue Ridge, GA 30513
Local realty services provided by:Better Homes and Gardens Real Estate Jackson Realty
670 Brittney Drive,Blue Ridge, GA 30513
$1,850,000
- 4 Beds
- 4 Baths
- 3,316 sq. ft.
- Single family
- Active
Listed by: jason free, julia free7062351515, RealEstate@JasonFree.com
Office: keller williams northwest
MLS#:10574147
Source:METROMLS
Price summary
- Price:$1,850,000
- Price per sq. ft.:$557.9
- Monthly HOA dues:$26.83
About this home
Perched at a breathtaking 2,540' elevation in the heart of North Georgia's most sought-after mountain town, this home is a masterpiece of craftsmanship and design. Built by renowned luxury builder Keith Sumner, whose homes frequently headline the Blue Ridge Parade of Homes, this estate blends bold mountain architecture with refined finishes that leave a lasting impression. From the moment you arrive, the exterior makes a statement-featuring an artful combination of stacked stone, shake siding, and live edge log trim. Inside, the home's three stunning stone fireplaces, vaulted ceilings, and scraped hardwood floors set the tone for relaxed elegance. The gourmet kitchen is equipped with Viking appliances, stone countertops, and opens into an expansive living room perfectly framed by awe-inspiring mountain views. With four spacious bedrooms, 3.5 luxury baths, and two living areas-one on each level-this home offers both privacy and functionality. Stone showers, a 45-foot wide deck on the main level, and a matching 45-foot patio below make entertaining effortless and elegant. The lower level's stone flooring adds rustic warmth while maintaining upscale appeal. The detached, heated and cooled garage includes a full bath and a spacious upstairs office that could easily function as a fifth bedroom, studio, or private guest suite. And then there's the view When people say "That's a million-dollar view!" they're talking about this house. With sweeping 180-degree long-range mountain views, every sunrise and sunset is a work of art. Whether you catch the vibrant autumn foliage, or a snow-dusted panorama in winter, you'll be left breathless by the ever-changing beauty of this mountaintop retreat. Located just minutes from downtown Blue Ridge, you'll enjoy world-class fly fishing, luxury boutiques, galleries, and an impressive culinary scene that rivals metro markets.
Contact an agent
Home facts
- Year built:2021
- Listing ID #:10574147
- Updated:December 31, 2025 at 11:49 AM
Rooms and interior
- Bedrooms:4
- Total bathrooms:4
- Full bathrooms:3
- Half bathrooms:1
- Living area:3,316 sq. ft.
Heating and cooling
- Cooling:Ceiling Fan(s), Central Air, Electric
- Heating:Central, Electric, Heat Pump, Propane
Structure and exterior
- Roof:Composition, Metal
- Year built:2021
- Building area:3,316 sq. ft.
- Lot area:1.3 Acres
Schools
- High school:Fannin County
- Middle school:Fannin County
- Elementary school:West Fannin
Utilities
- Water:Shared Well
- Sewer:Septic Tank
Finances and disclosures
- Price:$1,850,000
- Price per sq. ft.:$557.9
- Tax amount:$3,536 (2024)
New listings near 670 Brittney Drive
- New
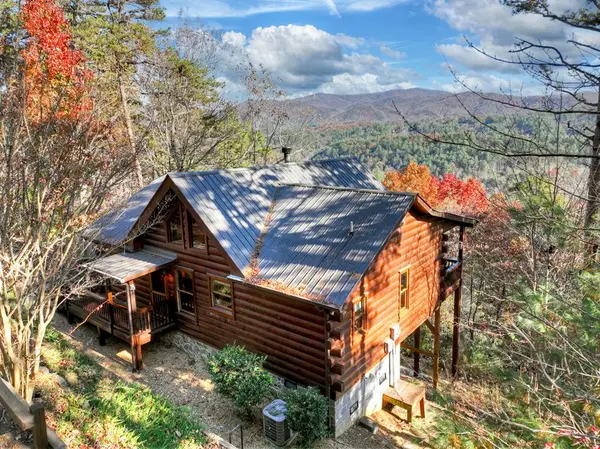 $529,900Active2 beds 2 baths864 sq. ft.
$529,900Active2 beds 2 baths864 sq. ft.146 Rosiey Lane, Blue Ridge, GA 30513
MLS# 420964Listed by: NATHAN FITTS & TEAM - New
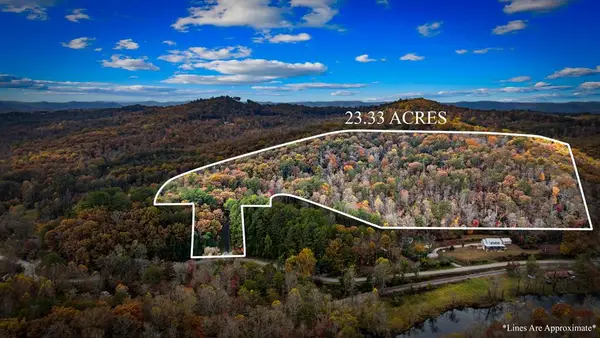 $750,000Active23.3 Acres
$750,000Active23.3 Acres1580 Galloway Road, Blue Ridge, GA 30513
MLS# 420961Listed by: REMAX TOWN & COUNTRY - BR DOWNTOWN - New
 $1,875,000Active3 beds -- baths2,496 sq. ft.
$1,875,000Active3 beds -- baths2,496 sq. ft.1901 Hogback Drive, Blue Ridge, GA 30513
MLS# 10662301Listed by: Mountain Sotheby's International - New
 $1,390,000Active3 beds 4 baths5,175 sq. ft.
$1,390,000Active3 beds 4 baths5,175 sq. ft.339 Birdseye View, Blue Ridge, GA 30513
MLS# 10662229Listed by: Keller Williams Elevate - New
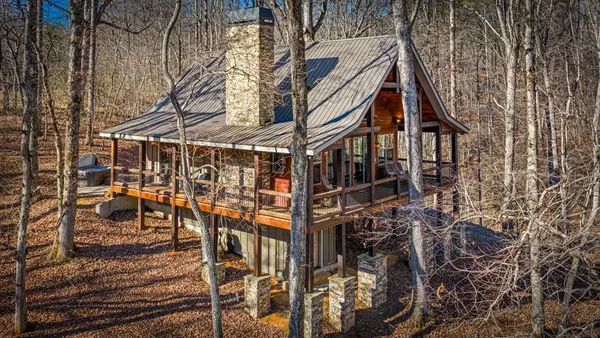 $519,900Active2 beds 2 baths1,296 sq. ft.
$519,900Active2 beds 2 baths1,296 sq. ft.139 White Oak Drive, Blue Ridge, GA 30513
MLS# 420919Listed by: NORTH GEORGIA MOUNTAIN REALTY - New
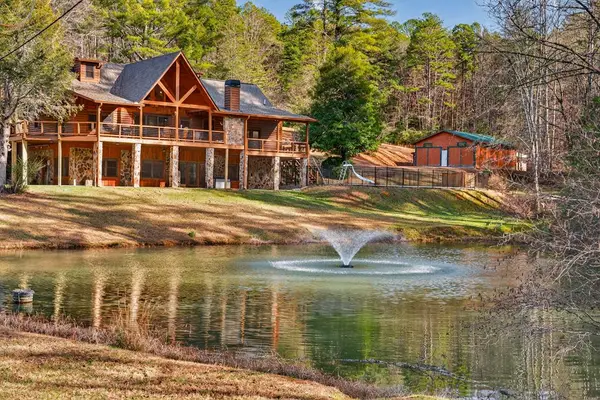 $1,100,000Active4 beds 3 baths3,500 sq. ft.
$1,100,000Active4 beds 3 baths3,500 sq. ft.24 Ernest Alta Circle, Blue Ridge, GA 30513
MLS# 420916Listed by: ANSLEY REAL ESTATE CHRISTIE'S INT. REAL ESTATE - New
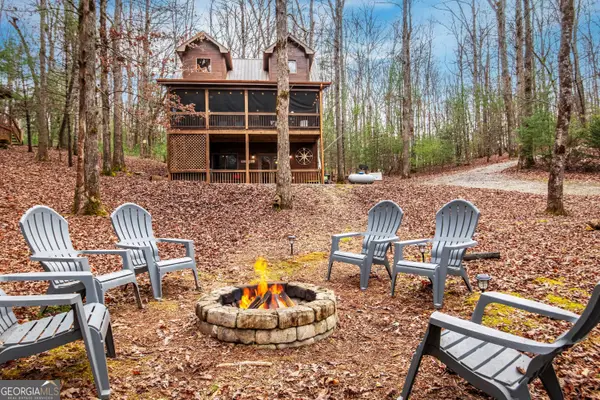 $471,000Active3 beds 3 baths1,680 sq. ft.
$471,000Active3 beds 3 baths1,680 sq. ft.850 Mountain Lake Circle, Blue Ridge, GA 30513
MLS# 10661069Listed by: Engel & Völkers North GA Mtns. 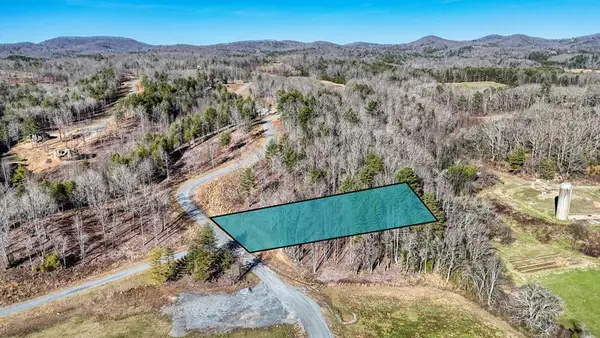 $104,000Active0.96 Acres
$104,000Active0.96 AcresLot 2 Ridges Of Blue Ridge, Morganton, GA 30560
MLS# 413557Listed by: GEORGIA MOUNTAIN REAL ESTATE OPTIONS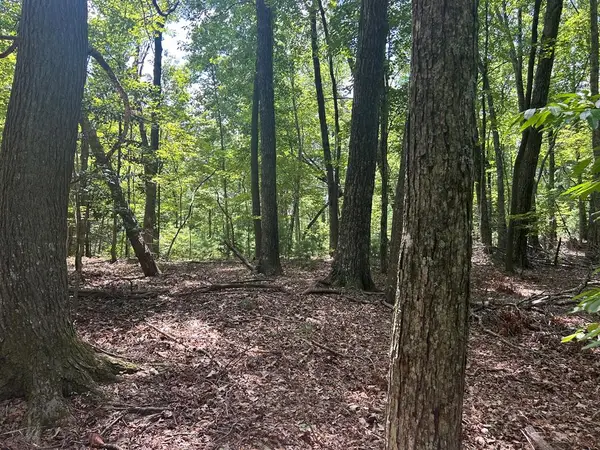 $450,000Active22.5 Acres
$450,000Active22.5 Acres22.5 ac Hwy 2, Blue Ridge, GA 30513
MLS# 417885Listed by: REMAX TOWN & COUNTRY - CORNERSTONE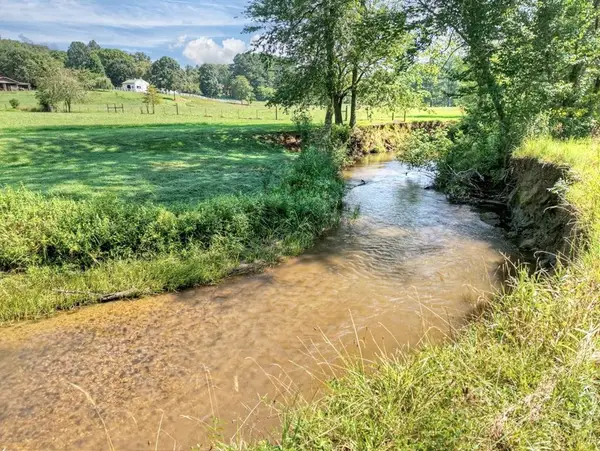 $349,900Active4.5 Acres
$349,900Active4.5 Acres0 Hwy 2, Blue Ridge, GA 30513
MLS# 418199Listed by: ANSLEY REAL ESTATE CHRISTIE'S INT. REAL ESTATE
