76 Fish Trap Road, Blue Ridge, GA 30513
Local realty services provided by:Better Homes and Gardens Real Estate Metro Brokers
76 Fish Trap Road,Blue Ridge, GA 30513
$899,900
- 3 Beds
- 3 Baths
- 1,872 sq. ft.
- Single family
- Active
Listed by: regina payne706-273-8259
Office: re/max town and country
MLS#:7549589
Source:FIRSTMLS
Price summary
- Price:$899,900
- Price per sq. ft.:$480.72
About this home
Prepare to be captivated by the CASCADING DECKS, BREATHTAKING VIEWS, and FULL RIVER ACCESS of Fishtrap Overlook! Listen to the SOOTHING SOUNDS of the river, watch bald eagles fish over the historic NATIVE AMERICAN “FISH TRAP” in the river below, and enjoy the charm of the Blue Ridge Scenic Railway passing by seasonally. This Turn-key, fully furnished cabin is a BEAUTIFULLY UPDATED and meticulously maintained REAL LOG CABIN that features custom designer details, a cabin-chic lighting package, vaulted ceilings, wide plank pine floors, and a cozy gas log fireplace. The RENOVATED KITCHEN offers GRANITE COUNTERTOPS and FARMHOUSE CABINETRY, perfect for entertaining. The main-level also includes a bedroom, full bath and linen closet, while the loft bedroom upstairs features custom wood & metal accent walls, ensuite bath, storage & office area backdropped w/ peaceful forest and mountain views. The finished terrace level features a game room with access to the party decks and hot tub area, a third bedroom, full bath, and a laundry room. This cabin has 10 closets for ample storage! Enjoy TWO LEVELS OF COVERED OUTDOOR LIVING SPACES, a NEWLY EXTENDED DECK, and a FIRE PIT AREA with STAIRS LEADING TO a park-like picnic area on the RIVERFRONT. Whether it’s TROPHY TROUT FISHING, TUBING, or KAYAKING, this stretch of the TOCCOA RIVER (BELOW LAKE BLUE RIDGE) HAS IT ALL! Best of all, the home is ABOVE THE FLOODPLAIN—NO FLOOD INSURANCE NEEDED—and located JUST MINUTES FROM DOWNTOWN BLUE RIDGE. A ONE-OF-A-KIND RIVERFRONT RETREAT that BLENDS NATURE, HISTORY, AND MOUNTAIN LUXURY!
Contact an agent
Home facts
- Year built:2004
- Listing ID #:7549589
- Updated:November 19, 2025 at 02:35 PM
Rooms and interior
- Bedrooms:3
- Total bathrooms:3
- Full bathrooms:3
- Living area:1,872 sq. ft.
Heating and cooling
- Cooling:Ceiling Fan(s), Central Air
- Heating:Central, Propane
Structure and exterior
- Roof:Metal
- Year built:2004
- Building area:1,872 sq. ft.
- Lot area:1.58 Acres
Schools
- High school:Fannin County
- Middle school:Fannin County
- Elementary school:West Fannin
Utilities
- Water:Well
- Sewer:Septic Tank
Finances and disclosures
- Price:$899,900
- Price per sq. ft.:$480.72
- Tax amount:$1,680 (2024)
New listings near 76 Fish Trap Road
- New
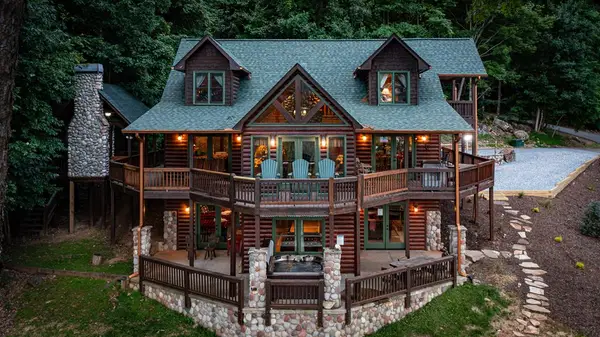 $1,249,000Active4 beds 4 baths3,150 sq. ft.
$1,249,000Active4 beds 4 baths3,150 sq. ft.175 Cochise Road, Blue Ridge, GA 30513
MLS# 420527Listed by: REMAX TOWN & COUNTRY - BLUE RIDGE - New
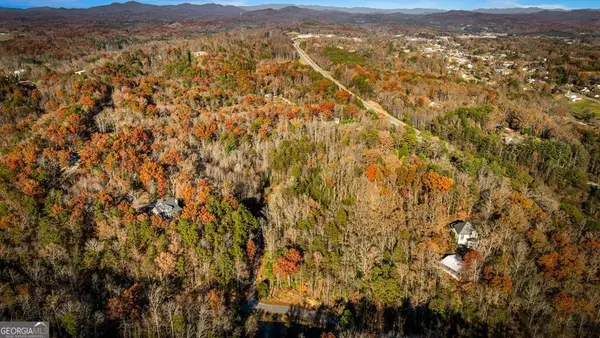 $650,000Active2 beds 2 baths1,320 sq. ft.
$650,000Active2 beds 2 baths1,320 sq. ft.208 Bullen Gap Road, Blue Ridge, GA 30513
MLS# 10649475Listed by: Ansley Real Estate Mtn & Lake - New
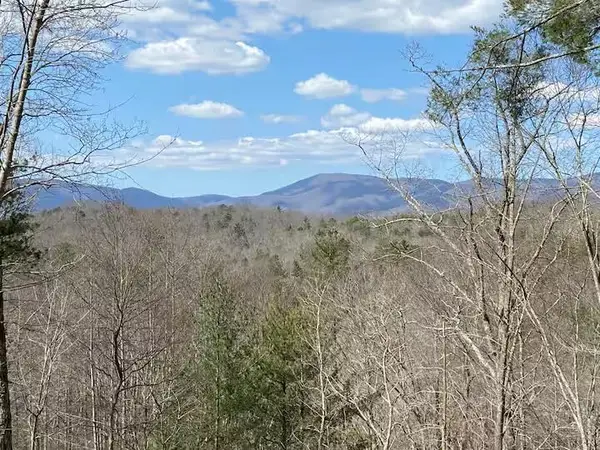 $359,000Active2 beds 1 baths672 sq. ft.
$359,000Active2 beds 1 baths672 sq. ft.49 Emmaus Walk, Blue Ridge, GA 30513
MLS# 420491Listed by: BHHS GEORGIA PROPERTIES - ELLIJAY - New
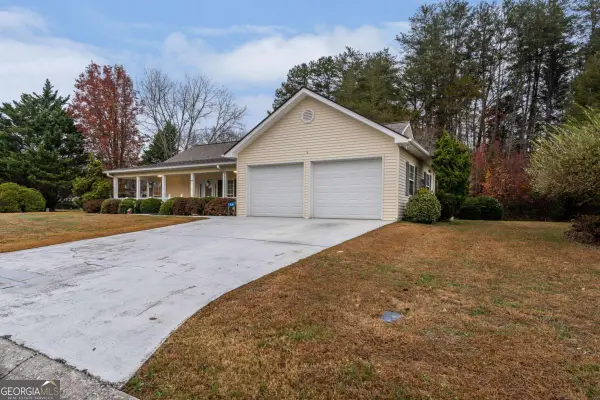 $397,500Active3 beds 2 baths1,500 sq. ft.
$397,500Active3 beds 2 baths1,500 sq. ft.64 Morning View Place, Blue Ridge, GA 30513
MLS# 10649209Listed by: Coldwell Banker High Country - New
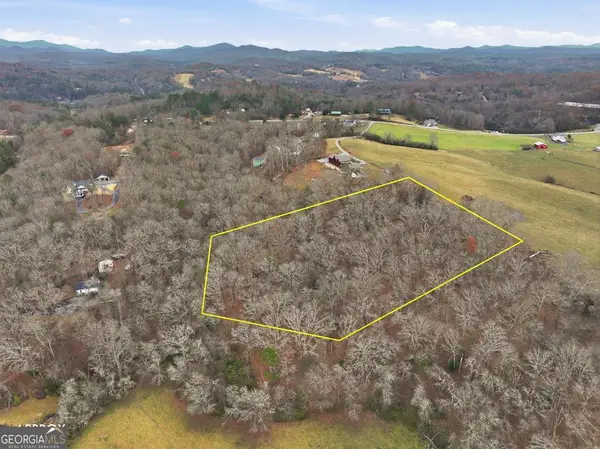 $195,000Active5.01 Acres
$195,000Active5.01 Acres5.01 AC Ada Street, Blue Ridge, GA 30513
MLS# 10648901Listed by: Ansley Real Estate Mtn & Lake - New
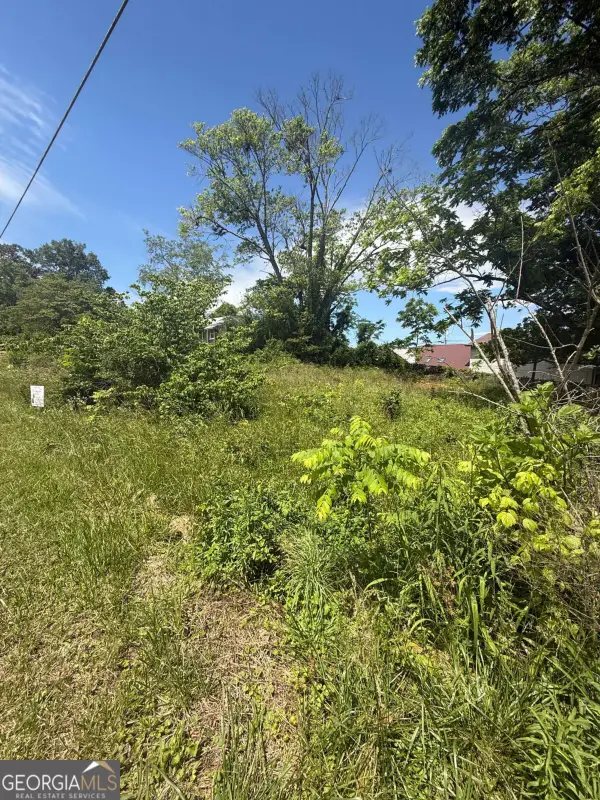 $78,599Active0.12 Acres
$78,599Active0.12 AcresLT 19 E Second Street, Blue Ridge, GA 30513
MLS# 10648575Listed by: Tru Mountain Realty - New
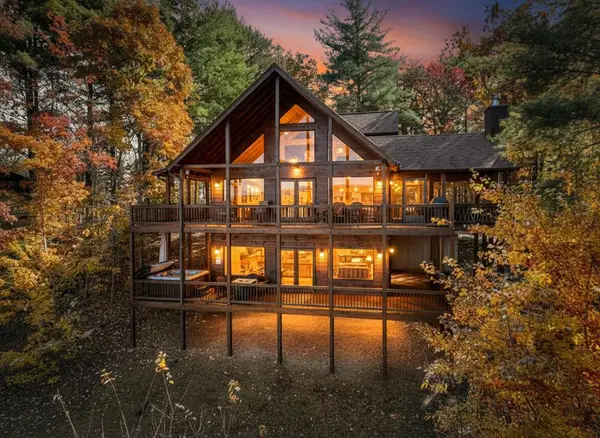 $990,000Active3 beds 4 baths2,535 sq. ft.
$990,000Active3 beds 4 baths2,535 sq. ft.136 Oasis Drive, Blue Ridge, GA 30513
MLS# 420460Listed by: REMAX TOWN & COUNTRY - BR DOWNTOWN - New
 $625,000Active2 beds 2 baths1,496 sq. ft.
$625,000Active2 beds 2 baths1,496 sq. ft.19 Chestnut Hills Lane, Blue Ridge, GA 30513
MLS# 10648348Listed by: Coldwell Banker High Country - New
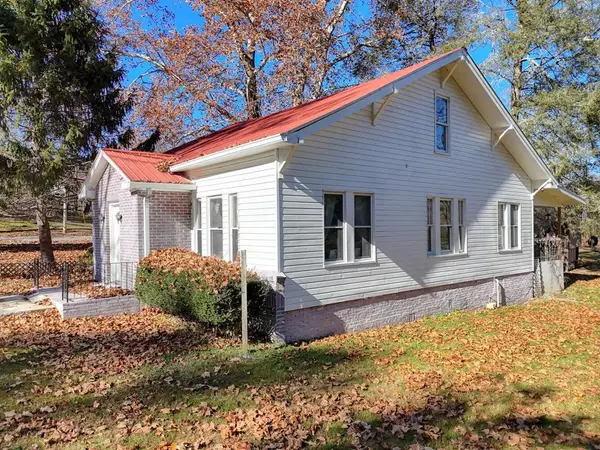 $329,900Active3 beds 2 baths1,331 sq. ft.
$329,900Active3 beds 2 baths1,331 sq. ft.760 Kingtown Street, Blue Ridge, GA 30513
MLS# 420454Listed by: DOUBLE TAKE REALTY - New
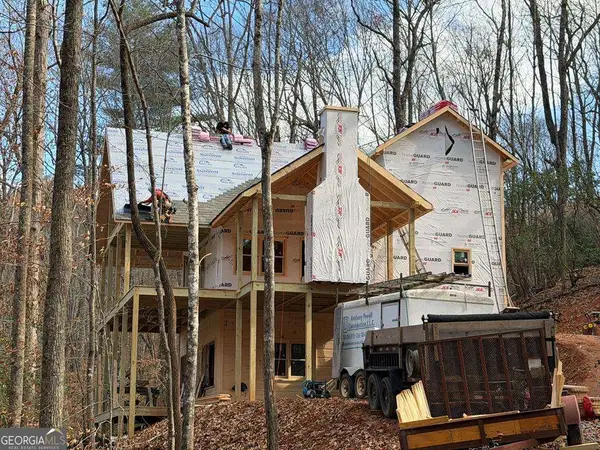 Listed by BHGRE$675,000Active3 beds 3 baths
Listed by BHGRE$675,000Active3 beds 3 bathsLOT A Magnums Trail #A, Blue Ridge, GA 30513
MLS# 10647800Listed by: BHGRE Metro Brokers
