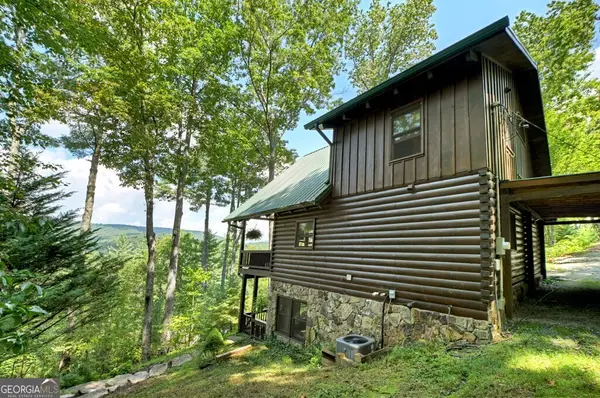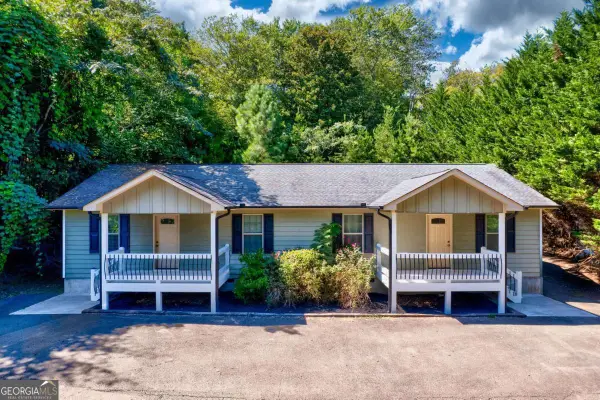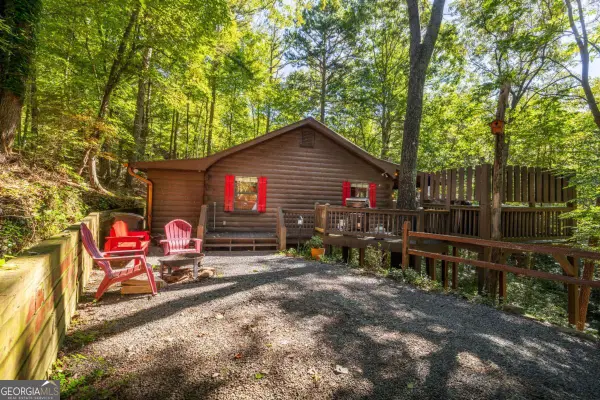840 Deer Crest Road, Blue Ridge, GA 30513
Local realty services provided by:Better Homes and Gardens Real Estate Metro Brokers
Listed by:nathan fitts
Office:nathan fitts & team
MLS#:412007
Source:NEG
Price summary
- Price:$999,999
- Price per sq. ft.:$256.94
- Monthly HOA dues:$25
About this home
^ASKA ADVENTURE Mountain Lodge^ This 4BR, 4.5BA log sided home combines rugged charm w/ modern comforts, offering a unique blend of indoor & outdoor living, perfect for embracing the tranquility of mountain life. From soaring gabled roofs to expansive windows that frame the gorgeous mountain views, you'll experience effortless relaxation. Open floor plan w/ 1BR on main level, 2 BR's + loft upstairs, & 1 BR on terrace level. 2 car garage has been finished & converted to indoor/outdoor Recreation/Game Rm. But can be converted back to garage for cars. Fin. Basement features a “come cinema” complete with reclining movie chairs & the dcor & setting just like you find at the cinemas down to the popcorn boxes. Large covered porch spans front of home w/ wrap around deck & private upstairs balcony. Located in the highly sought after Aska Adventure Area near all the outdoor recreation including hiking & mtn biking trails, mtn. kayaking/canoeing/fishing on the Toccoa River or enjoying outdoor recreation on Lake Blue the Ridge. Conveniently less than a 5 mile drive into historic downtown Blue Ridge w/ all paved roads on Deer Crest Mountain yet feel like you own your own mtn privately nestled on 2.21 acres w/ no through traffic & no other cabins within sight. Floor to ceiling Rock FP is the focal point of the LR w/ cath. ceilings, fixed glass & lots of windows bringing the outdoors in as you see layered panoramic ^mtn views^ as the backdrop. Furnishing, decor, accessories must be purchased separately via a Bill of Sale.
Contact an agent
Home facts
- Year built:2008
- Listing ID #:412007
- Updated:September 17, 2025 at 03:05 PM
Rooms and interior
- Bedrooms:4
- Total bathrooms:5
- Full bathrooms:4
- Half bathrooms:1
- Living area:3,892 sq. ft.
Heating and cooling
- Cooling:Electric
- Heating:Central, Electric
Structure and exterior
- Roof:Metal
- Year built:2008
- Building area:3,892 sq. ft.
- Lot area:2.21 Acres
Utilities
- Water:Community
- Sewer:Septic Tank
Finances and disclosures
- Price:$999,999
- Price per sq. ft.:$256.94
New listings near 840 Deer Crest Road
- New
 $699,000Active3 beds 3 baths1,920 sq. ft.
$699,000Active3 beds 3 baths1,920 sq. ft.329 Carlie Trail, Blue Ridge, GA 30513
MLS# 10612248Listed by: Keller Williams Elevate - New
 $650,000Active3 beds 3 baths
$650,000Active3 beds 3 baths504 Bell Camp Ridge Road, Blue Ridge, GA 30513
MLS# 10612279Listed by: Ansley Real Estate Mtn & Lake - New
 $375,000Active3 beds 2 baths1,200 sq. ft.
$375,000Active3 beds 2 baths1,200 sq. ft.283 River Bend Lane, Blue Ridge, GA 30513
MLS# 10612136Listed by: Compass - New
 $3,000,000Active16.5 Acres
$3,000,000Active16.5 Acres641 Windy Ridge Road, Blue Ridge, GA 30513
MLS# 10611959Listed by: Nancy Gregory's Blue Ridge Lake & L - New
 $999,000Active4 beds 3 baths2,387 sq. ft.
$999,000Active4 beds 3 baths2,387 sq. ft.218 Chickadee Drive, Blue Ridge, GA 30513
MLS# 7654623Listed by: KELLER WILLIAMS REALTY NORTHWEST, LLC. - New
 $569,000Active3 beds 3 baths
$569,000Active3 beds 3 baths154 Mountain Street, Blue Ridge, GA 30513
MLS# 10611854Listed by: Ansley Real Estate Mtn & Lake  $425,000Pending3 beds 2 baths1,632 sq. ft.
$425,000Pending3 beds 2 baths1,632 sq. ft.110 Lindsey Lane, Blue Ridge, GA 30513
MLS# 10600569Listed by: Ansley Real Estate Mtn & Lake- New
 $429,999Active4 beds 4 baths1,800 sq. ft.
$429,999Active4 beds 4 baths1,800 sq. ft.426 Austin Street, Blue Ridge, GA 30513
MLS# 10596874Listed by: Mountain Sotheby's Int'l. Rlty - New
 $420,000Active2 beds 2 baths828 sq. ft.
$420,000Active2 beds 2 baths828 sq. ft.129 N Cherokee Drive, Blue Ridge, GA 30513
MLS# 10597826Listed by: Compass - New
 $795,000Active3 beds 3 baths2,936 sq. ft.
$795,000Active3 beds 3 baths2,936 sq. ft.60 Lake Ridge Drive, Blue Ridge, GA 30513
MLS# 10598374Listed by: Ansley Real Estate Mtn & Lake
