857 Lakeview Drive, Blue Ridge, GA 30513
Local realty services provided by:Better Homes and Gardens Real Estate Metro Brokers

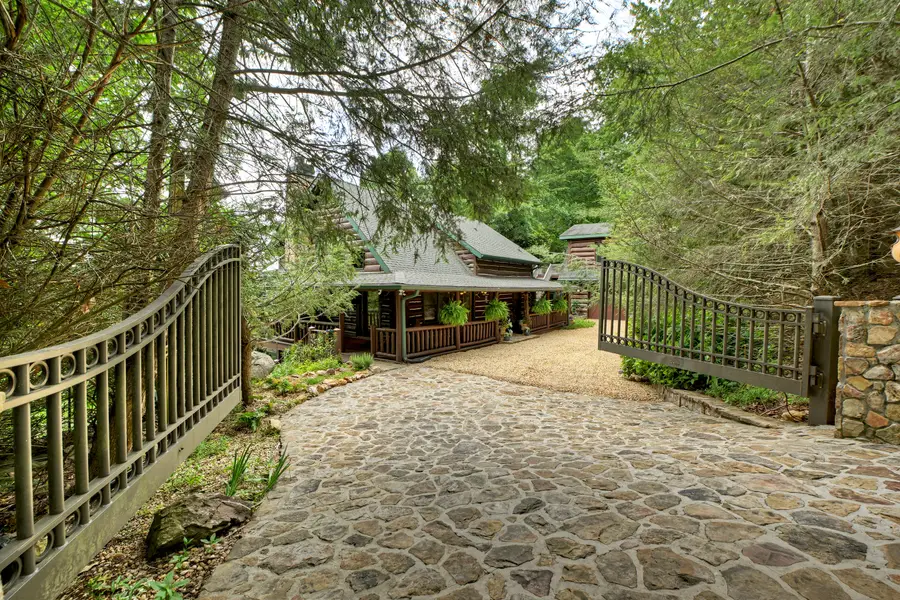

857 Lakeview Drive,Blue Ridge, GA 30513
$1,337,000
- 4 Beds
- 4 Baths
- 4,544 sq. ft.
- Single family
- Active
Listed by:logan fitts706-851-4486
Office:mountain sotheby's international realty
MLS#:7625458
Source:FIRSTMLS
Price summary
- Price:$1,337,000
- Price per sq. ft.:$294.23
- Monthly HOA dues:$50
About this home
Perched atop the iconic Aska Adventure Area and just minutes from Downtown Blue Ridge, 857 Lakeview Drive is a rare legacy estate that blends timeless log construction with modern mountain luxury. Nestled behind a private gated drive and surrounded by native Hemlocks, this stunning timber-frame retreat offers year-round, layered views of Lake Blue Ridge and the Blue Ridge Mountains-an inspiring setting that feels remote, yet is easily accessible. Crafted with true log construction, the main residence showcases rustic elegance with soaring ceilings, exposed beams, and a wall of windows that frame the panoramic views. The open-concept design flows from a gourmet kitchen with premium appliances to expansive living and dining areas-ideal for entertaining or relaxing fireside. The primary suite is a peaceful escape, complete with a private screened porch with glass railings for unobstructed vistas. On the terrace level, enjoy a rec room with wet bar, a charming sunroom wrapped in rare reclaimed Chestnut-wood, and access to expansive wraparound Trex decks designed for gathering and taking in the natural surroundings. Just across the drive, the Coach House is a standout feature. This detached two-car garage includes a beautifully finished guest apartment with a full reclaimed Chestnut-wood kitchen, king bedroom, and ensuite bath. One wing offers a heated/cooled yoga studio, artist's loft, or office. The other features a potting room, dog wash station, and workshop. Additional features include high-speed fiber internet, whole-house generator, energy-efficient systems, full home surveillance, and gated access bordering the Chattahoochee National Forest. Whether used as a full-time home, private retreat, or luxury investment, this is mountain living at its most refined-where craftsmanship, comfort, and nature converge.
Contact an agent
Home facts
- Year built:2003
- Listing Id #:7625458
- Updated:August 03, 2025 at 01:22 PM
Rooms and interior
- Bedrooms:4
- Total bathrooms:4
- Full bathrooms:4
- Living area:4,544 sq. ft.
Heating and cooling
- Cooling:Ceiling Fan(s), Central Air
- Heating:Central, Electric
Structure and exterior
- Roof:Composition
- Year built:2003
- Building area:4,544 sq. ft.
- Lot area:1.93 Acres
Schools
- High school:Fannin County
- Middle school:Fannin County
- Elementary school:Fannin - Other
Utilities
- Water:Well
- Sewer:Septic Tank
Finances and disclosures
- Price:$1,337,000
- Price per sq. ft.:$294.23
- Tax amount:$3,182 (2024)
New listings near 857 Lakeview Drive
- New
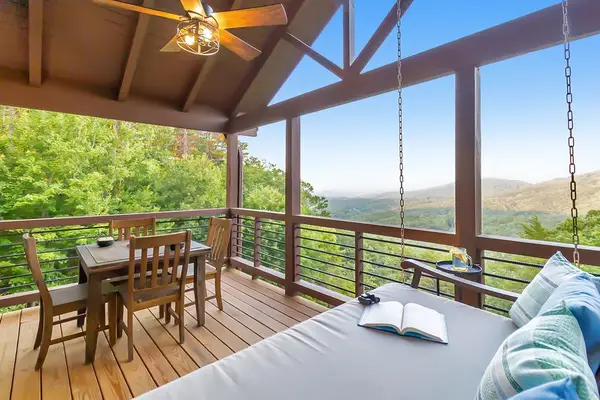 $899,000Active3 beds 3 baths2,040 sq. ft.
$899,000Active3 beds 3 baths2,040 sq. ft.444 Spirit Mountain Road, Blue Ridge, GA 30513
MLS# 418024Listed by: GEORGIA MOUNTAIN LIVING REALTY, LLC - New
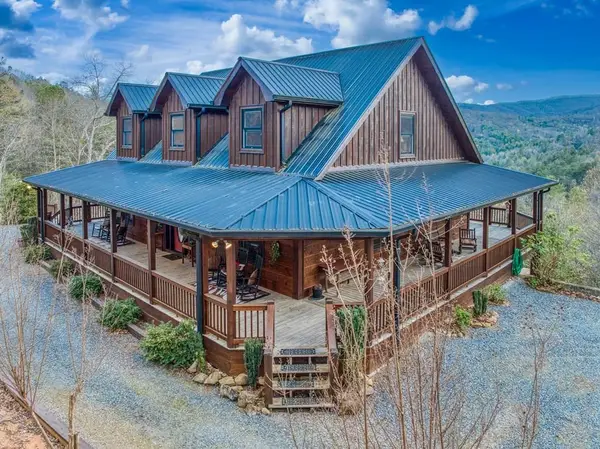 $1,199,900Active3 beds 4 baths3,535 sq. ft.
$1,199,900Active3 beds 4 baths3,535 sq. ft.671 Stover Knob Trail, Blue Ridge, GA 30513
MLS# 418020Listed by: MOUNTAIN PLACE REALTY - New
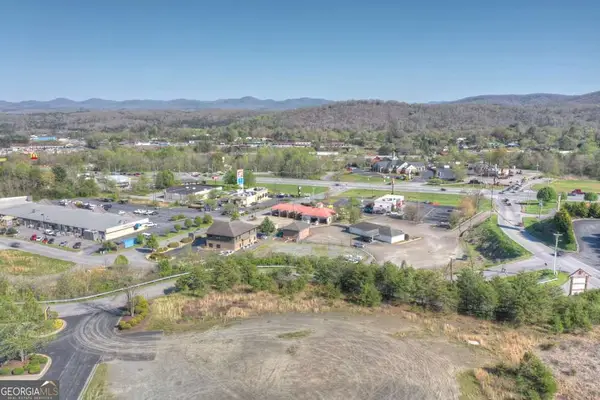 $485,000Active1.13 Acres
$485,000Active1.13 Acres0 Blue Ridge Overlook, Blue Ridge, GA 30513
MLS# 10584462Listed by: BHGRE Metro Brokers - New
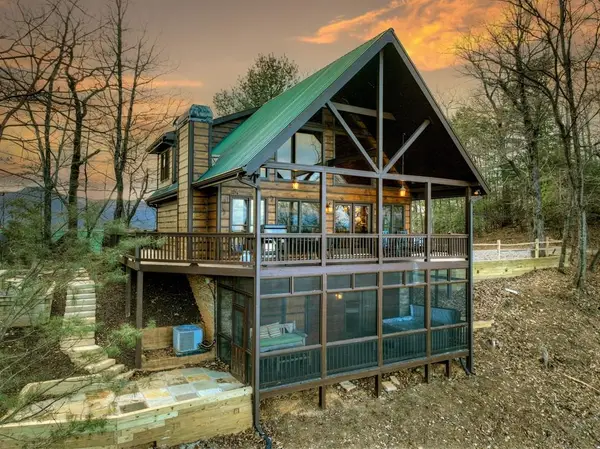 $749,000Active3 beds 3 baths2,240 sq. ft.
$749,000Active3 beds 3 baths2,240 sq. ft.755 Brittney Drive, Blue Ridge, GA 30513
MLS# 418005Listed by: ENGEL & VOLKERS NORTH GEORGIA MOUNTAINS - New
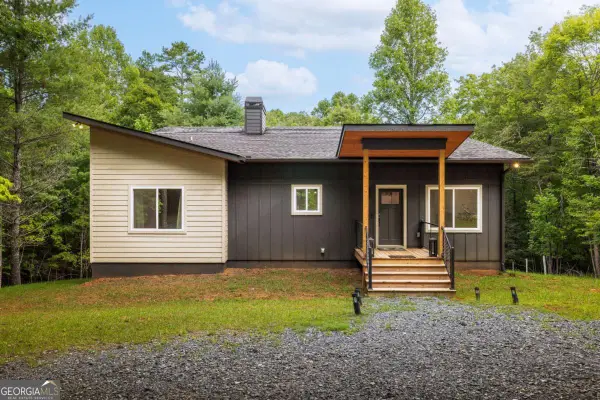 $560,000Active3 beds -- baths1,440 sq. ft.
$560,000Active3 beds -- baths1,440 sq. ft.1421 Kelly Ridge Drive #28, Blue Ridge, GA 30513
MLS# 10583645Listed by: Compass - New
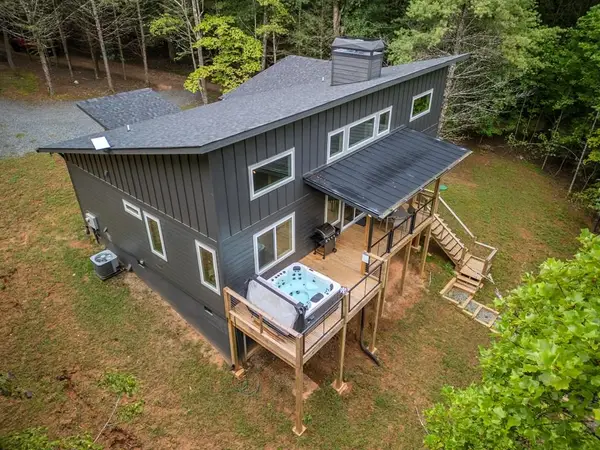 $560,000Active3 beds 2 baths1,408 sq. ft.
$560,000Active3 beds 2 baths1,408 sq. ft.1421 Kelly Ridge Drive, Blue Ridge, GA 30513
MLS# 417998Listed by: COMPASS - E+E GROUP - New
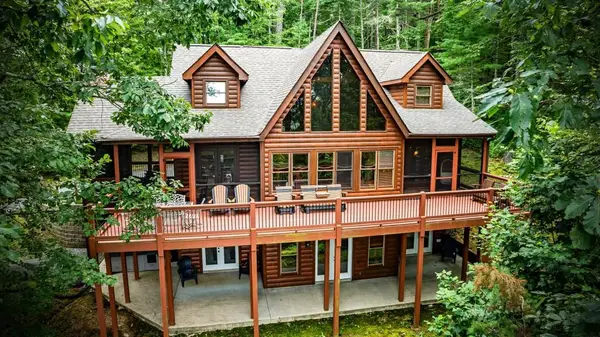 $749,000Active3 beds 4 baths2,868 sq. ft.
$749,000Active3 beds 4 baths2,868 sq. ft.1036 Laurel Creek Trail Trail, Blue Ridge, GA 30513
MLS# 7631912Listed by: MOUNTAIN SOTHEBY'S INTERNATIONAL REALTY - New
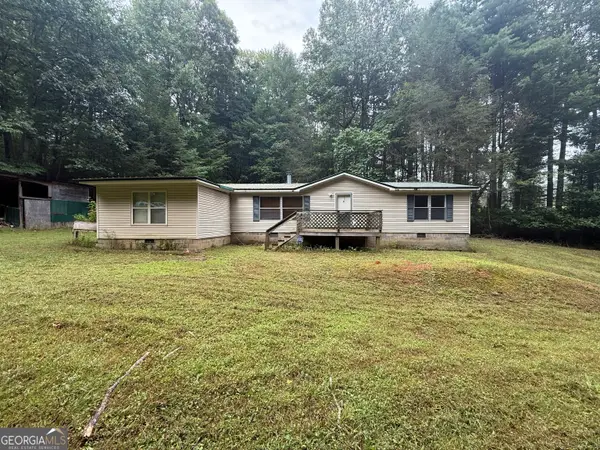 $215,000Active3 beds 2 baths1,512 sq. ft.
$215,000Active3 beds 2 baths1,512 sq. ft.769 Higdon Creek Road, Blue Ridge, GA 30513
MLS# 10583324Listed by: Callihan Realty, LLC - New
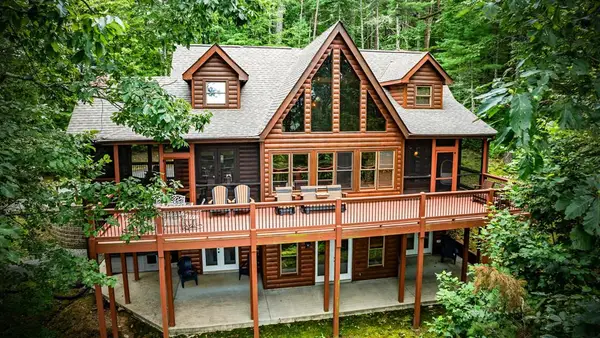 $749,000Active3 beds 4 baths2,868 sq. ft.
$749,000Active3 beds 4 baths2,868 sq. ft.1036 Laurel Creek Trail, Blue Ridge, GA 30513
MLS# 417982Listed by: MOUNTAIN SOTHEBY'S INTERNATIONAL REALTY - New
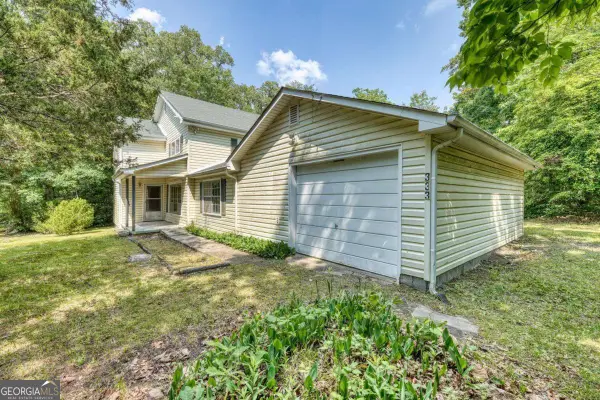 $299,900Active4 beds 2 baths2,016 sq. ft.
$299,900Active4 beds 2 baths2,016 sq. ft.333 Lickskillet Road, Blue Ridge, GA 30513
MLS# 10583056Listed by: Double Take Realty
