95 Rosiey Lane, Blue Ridge, GA 30513
Local realty services provided by:Better Homes and Gardens Real Estate Metro Brokers
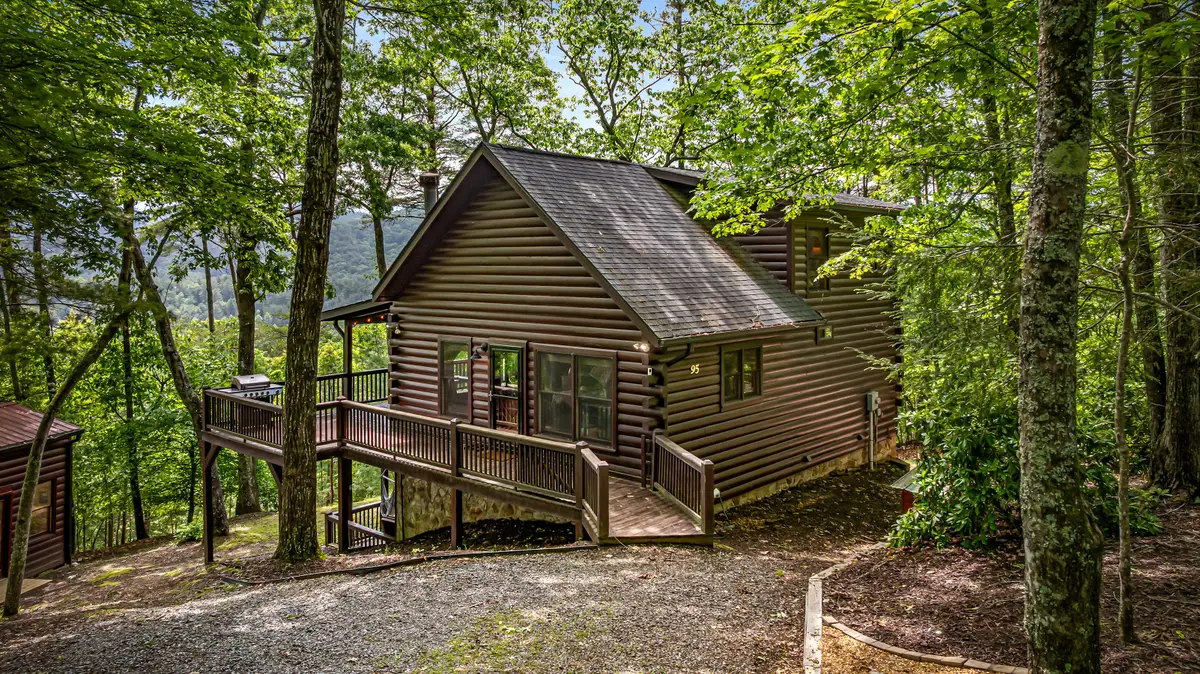
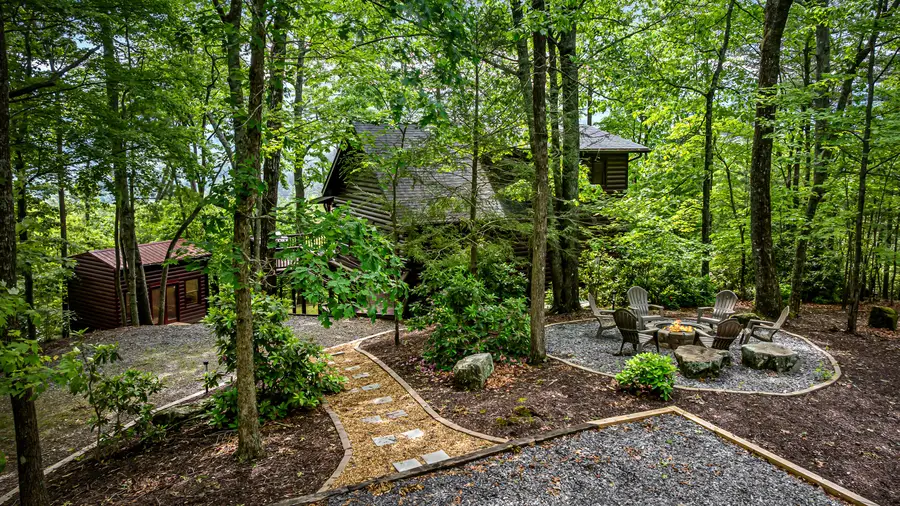
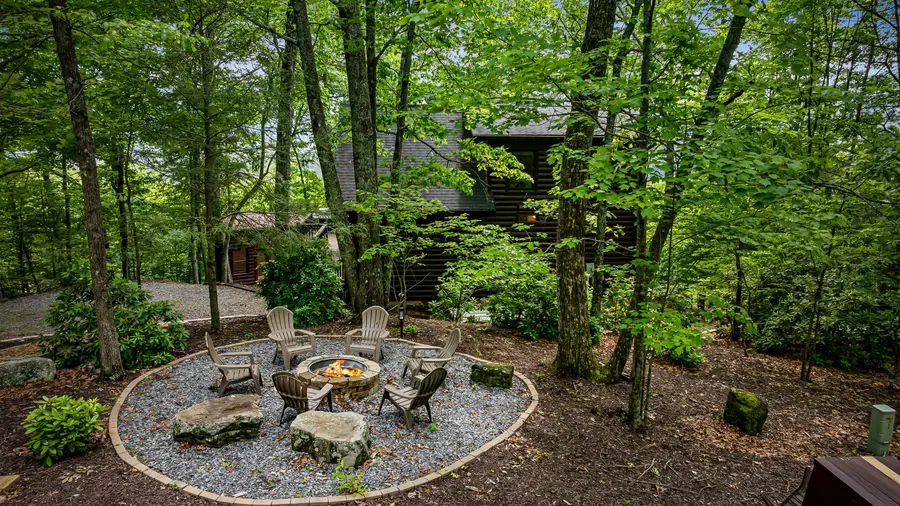
95 Rosiey Lane,Blue Ridge, GA 30513
$744,000
- 4 Beds
- 3 Baths
- 1,996 sq. ft.
- Single family
- Active
Listed by:rita davis-kirby770-355-4208
Office:mountain sotheby's international realty
MLS#:7585273
Source:FIRSTMLS
Price summary
- Price:$744,000
- Price per sq. ft.:$372.75
About this home
Spectacular Long-Range Mountain View Cabin Just Minutes from Downtown Blue Ridge! Experience the magic of mountain living in this stunning 2,000 sq ft cabin perched on 2 private, usable acres with jaw-dropping 180-degree long-range views! Located in a sought-after North Georgia community just minutes from the heart of Blue Ridge, this fully updated retreat is the perfect blend of rustic charm and upscale comfort—ideal as a, weekend getaway, high-demand vacation rental or a full-time home. Step inside to an airy, open-concept living space with soaring cathedral ceilings, a dramatic floor-to-ceiling stone fireplace, and walls of windows framing the breathtaking mountain backdrop. The kitchen features granite countertops, all-new cabinetry, and an oversized island with seating for six—perfect for gathering friends and family. Flow seamlessly from the kitchen to the oversized deck where you'll find even more seating—ideal for sipping coffee at sunrise or entertaining under the stars while soaking in those panoramic mountain vistas. The main level also offers two guest bedrooms and a beautifully updated full bath. Upstairs, a private master suite delivers a peaceful treetop retreat, and the open loft provides flexible space for an office, reading nook, or studio. The fully finished terrace level adds even more living space with a cozy den, additional bedroom and full bath, large laundry room, and generous storage. Plus, a finished outbuilding gives you endless possibilities—think guest quarters, art studio, or home office. Enjoy year-round outdoor living on covered and open-air decks, all designed to showcase the serene beauty surrounding you. Recent upgrades include new flooring throughout, a two-zone HVAC system, whole-house water filtration, fresh exterior stain (2021), and ample parking just to mention a few. Turn-key, beautifully maintained, and packed with charm—this mountain gem is calling your name. Don’t miss your chance to own this gorgeous retreat!
Contact an agent
Home facts
- Year built:1998
- Listing Id #:7585273
- Updated:August 18, 2025 at 04:40 AM
Rooms and interior
- Bedrooms:4
- Total bathrooms:3
- Full bathrooms:3
- Living area:1,996 sq. ft.
Heating and cooling
- Cooling:Ceiling Fan(s), Central Air, Heat Pump
- Heating:Central, Heat Pump
Structure and exterior
- Roof:Composition
- Year built:1998
- Building area:1,996 sq. ft.
- Lot area:2.01 Acres
Schools
- High school:Gilmer
- Middle school:Clear Creek
- Elementary school:Gilmer - Other
Utilities
- Water:Public
- Sewer:Septic Tank
Finances and disclosures
- Price:$744,000
- Price per sq. ft.:$372.75
- Tax amount:$3,173 (2024)
New listings near 95 Rosiey Lane
- New
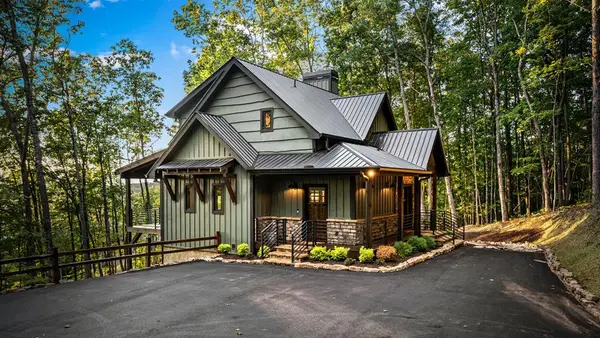 $849,900Active3 beds 3 baths2,120 sq. ft.
$849,900Active3 beds 3 baths2,120 sq. ft.741 Price Road, Blue Ridge, GA 30513
MLS# 418070Listed by: REMAX TOWN & COUNTRY - BR APPALACHIAN - New
 $368,000Active1 beds 1 baths852 sq. ft.
$368,000Active1 beds 1 baths852 sq. ft.226 Pine Tree Drive, Blue Ridge, GA 30513
MLS# 10585332Listed by: Engel & Völkers North GA Mtns. - New
 $749,850Active4 beds 3 baths3,168 sq. ft.
$749,850Active4 beds 3 baths3,168 sq. ft.767 River Ridge Road, Blue Ridge, GA 30513
MLS# 10585365Listed by: Engel & Völkers North GA Mtns. - New
 $749,000Active3 beds 3 baths2,240 sq. ft.
$749,000Active3 beds 3 baths2,240 sq. ft.755 Brittney Drive, Blue Ridge, GA 30513
MLS# 10585175Listed by: Engel & Völkers North GA Mtns. - New
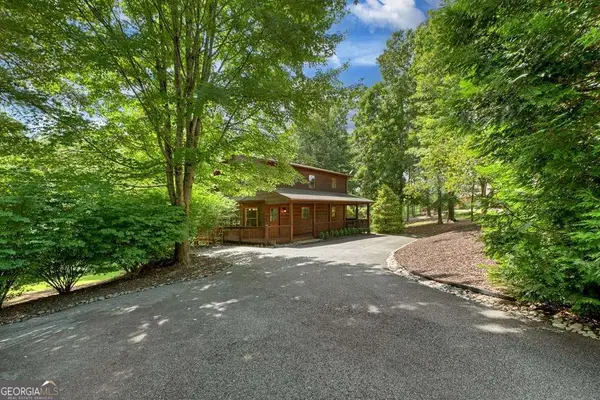 $549,777Active3 beds 2 baths2,250 sq. ft.
$549,777Active3 beds 2 baths2,250 sq. ft.83 Windfield Circle, Blue Ridge, GA 30513
MLS# 10585219Listed by: Engel & Völkers North GA Mtns. - New
 $4,199,000Active5 beds 6 baths4,259 sq. ft.
$4,199,000Active5 beds 6 baths4,259 sq. ft.785 Wehunt Road, Blue Ridge, GA 30513
MLS# 7633274Listed by: MOUNTAIN SOTHEBY'S INTERNATIONAL REALTY - New
 $389,900Active2 beds 1 baths672 sq. ft.
$389,900Active2 beds 1 baths672 sq. ft.125 Laurel Mountain Road, Blue Ridge, GA 30513
MLS# 418035Listed by: REMAX TOWN & COUNTRY - ELLIJAY - New
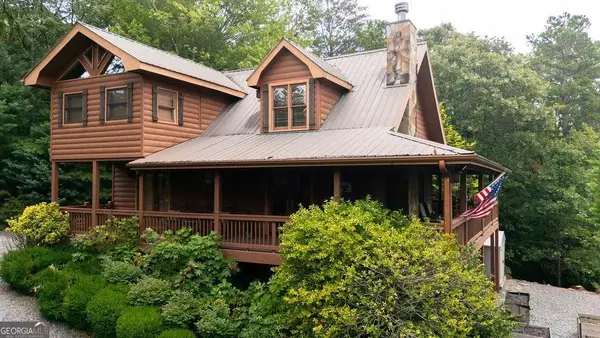 $749,900Active3 beds 3 baths2,532 sq. ft.
$749,900Active3 beds 3 baths2,532 sq. ft.120 Foxfire Road, Blue Ridge, GA 30513
MLS# 10585019Listed by: Nathan Fitts & Team - New
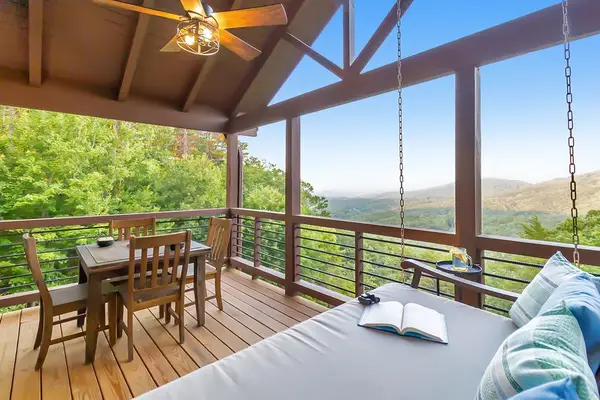 $899,000Active3 beds 3 baths2,040 sq. ft.
$899,000Active3 beds 3 baths2,040 sq. ft.444 Spirit Mountain Road, Blue Ridge, GA 30513
MLS# 418024Listed by: GEORGIA MOUNTAIN LIVING REALTY, LLC - New
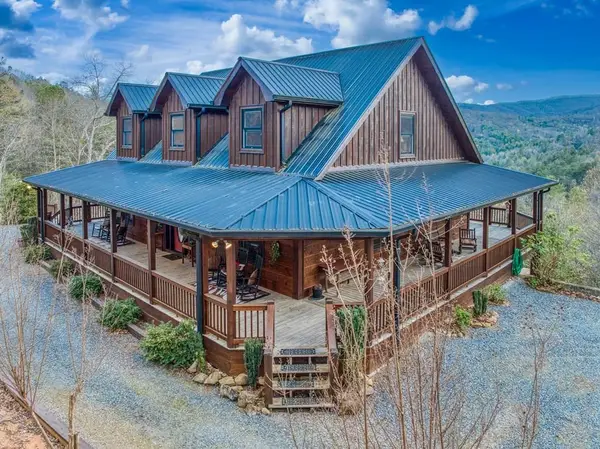 $1,199,900Active3 beds 4 baths3,535 sq. ft.
$1,199,900Active3 beds 4 baths3,535 sq. ft.671 Stover Knob Trail, Blue Ridge, GA 30513
MLS# 418020Listed by: MOUNTAIN PLACE REALTY
