112 Deerhollow Road, Bogart, GA 30622
Local realty services provided by:Better Homes and Gardens Real Estate Jackson Realty
Listed by: josh chandler
Office: athens real estate group
MLS#:10622265
Source:METROMLS
Price summary
- Price:$569,000
- Price per sq. ft.:$212.95
- Monthly HOA dues:$12.5
About this home
Peace and tranquility await you in one of West Athens most relaxing neighborhood settings. Settled on a large 1.2 acre partially wooded lot in Deerfield Subdivision, 112 Deerhollow offers a private sanctuary that is still just minutes from all that Athens has to offer. This home has been tastefully updated to offer peace of mind for new owners and features a wonderfully renovated master suite, complete with dual head walk-in tile shower, double vanities and large walk in closet. Refinished hardwoods throughout the home breath new life into the open floorplan that is designed with gathering and entertaining in mind. The kitchen, breakfast nook and living room all flow together and are enhanced by the high vaulted ceilings and built in shelving that frame the living room fireplace, and your crowd can even overflow into the adjacent and connected sunroom. Two large secondary bedrooms and two additional full baths finish out this freshly painted single level floorplan. Come tour today!
Contact an agent
Home facts
- Year built:1997
- Listing ID #:10622265
- Updated:November 23, 2025 at 11:12 AM
Rooms and interior
- Bedrooms:3
- Total bathrooms:3
- Full bathrooms:3
- Living area:2,672 sq. ft.
Heating and cooling
- Cooling:Central Air, Electric
- Heating:Central, Electric
Structure and exterior
- Roof:Composition
- Year built:1997
- Building area:2,672 sq. ft.
- Lot area:1.21 Acres
Schools
- High school:Clarke Central
- Middle school:Burney Harris Lyons
- Elementary school:Cleveland Road
Utilities
- Water:Public
- Sewer:Septic Tank
Finances and disclosures
- Price:$569,000
- Price per sq. ft.:$212.95
- Tax amount:$3,308 (2024)
New listings near 112 Deerhollow Road
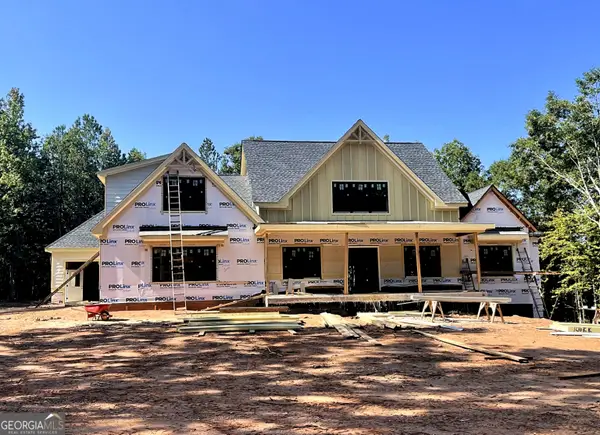 $1,200,000Active4 beds 4 baths3,455 sq. ft.
$1,200,000Active4 beds 4 baths3,455 sq. ft.1216 Rays River Run, Bogart, GA 30622
MLS# 10604020Listed by: Keller Williams Premier- New
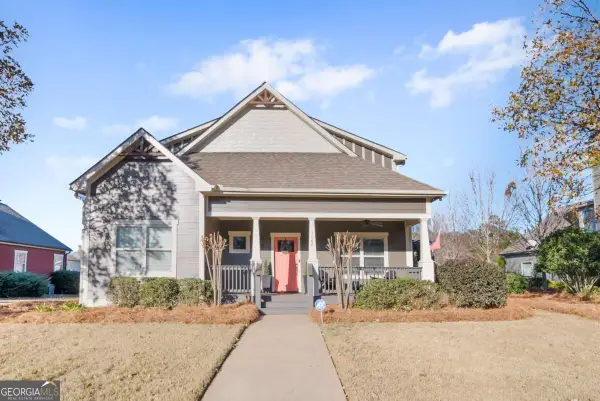 $695,000Active5 beds 4 baths2,543 sq. ft.
$695,000Active5 beds 4 baths2,543 sq. ft.1060 Cobblestone Lane, Bogart, GA 30622
MLS# 10646973Listed by: Orbit Real Estate Partners 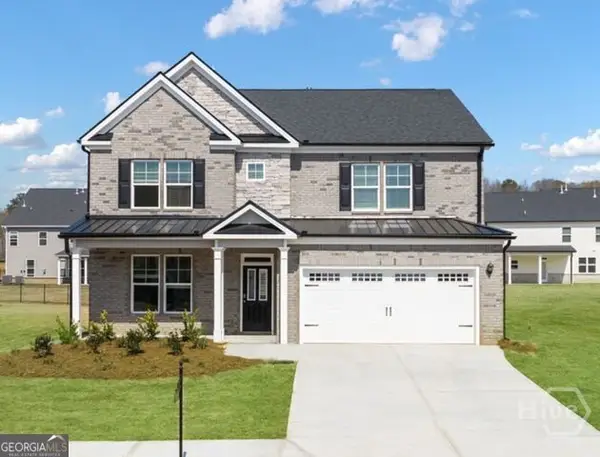 $561,540Active4 beds 3 baths3,110 sq. ft.
$561,540Active4 beds 3 baths3,110 sq. ft.1547 Westland Court #2015, Bogart, GA 30622
MLS# CL335452Listed by: DR HORTON REALTY OF GEORGIA, INC.- New
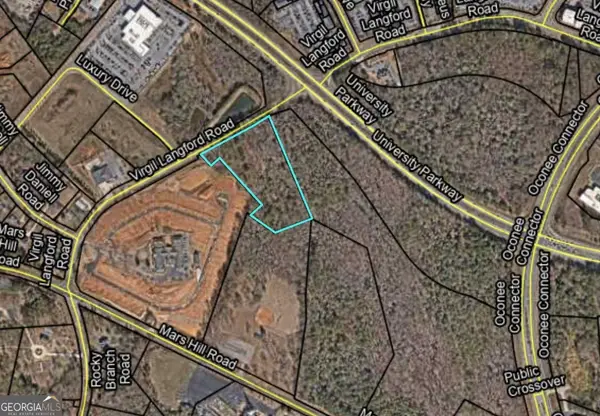 $1,747,500Active4.66 Acres
$1,747,500Active4.66 Acres1491 Virgil Langford Road, Bogart, GA 30622
MLS# 10645038Listed by: Keller Williams Greater Athens - New
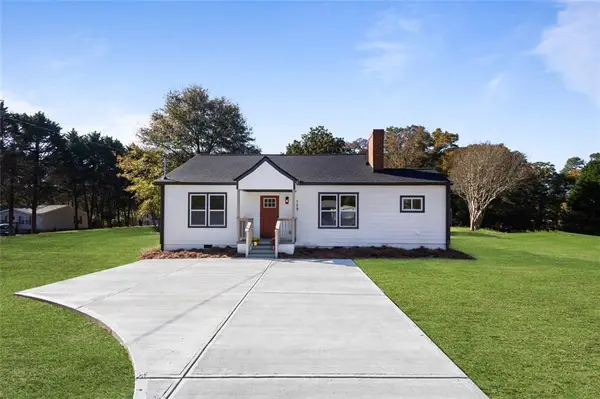 $396,000Active3 beds 2 baths1,838 sq. ft.
$396,000Active3 beds 2 baths1,838 sq. ft.159 Pine Valley Road, Bogart, GA 30622
MLS# 7681868Listed by: VIRTUAL PROPERTIES REALTY.NET, LLC. - New
 $1,365,000Active5 beds 4 baths3,773 sq. ft.
$1,365,000Active5 beds 4 baths3,773 sq. ft.3164 Malcom Estates Drive, Bogart, GA 30622
MLS# 7680482Listed by: STONEWOOD REALTY - New
 $210,000Active0.78 Acres
$210,000Active0.78 Acres1224 Malcom Estates Point #LOT 67, Bogart, GA 30622
MLS# 10642663Listed by: Coldwell Banker Upchurch Rlty.  $275,000Active0.83 Acres
$275,000Active0.83 Acres1090 Talus Street, Bogart, GA 30622
MLS# 10641525Listed by: Athens Real Estate Group $647,000Active5 beds 4 baths3,034 sq. ft.
$647,000Active5 beds 4 baths3,034 sq. ft.1110 Brookstone Place, Bogart, GA 30622
MLS# 10640447Listed by: Keller Williams Greater Athens $325,000Active3 beds 3 baths2,850 sq. ft.
$325,000Active3 beds 3 baths2,850 sq. ft.145 S Arcadia Drive, Bogart, GA 30622
MLS# 7677988Listed by: MARK SPAIN REAL ESTATE
