207 Golden Chestnut Bend, Bonaire, GA 31005
Local realty services provided by:Better Homes and Gardens Real Estate Jackson Realty
207 Golden Chestnut Bend,Bonaire, GA 31005
$372,900
- 4 Beds
- 2 Baths
- 1,950 sq. ft.
- Single family
- Active
Listed by: cindy durden
Office: arise realty group, llc
MLS#:10650460
Source:METROMLS
Price summary
- Price:$372,900
- Price per sq. ft.:$191.23
About this home
Welcome to the Mary Alexander Plan built by Dreamworks Homes - a true show stopper combining craftsmanship, style, and functionality. This beautiful 4-bedroom, 2-bath split floor plan offers a seamless blend of comfort and luxury.The spacious living area features stained beamed ceilings, adding warmth and character to the open design. The kitchen is sure to impress with an island, quartz countertops, tile backsplash, under-cabinet lighting, and a walk-in pantry complete with additional cabinetry for extra storage.The primary suite is a relaxing retreat, showcasing coffered ceilings and a spa-like bath with a tile shower featuring a partial glass enclosure, a soaking tub, and a large walk-in closet. Enjoy outdoor living on the covered back patio overlooking a privacy-fenced backyard-perfect for entertaining or unwinding at the end of the day.Experience exceptional quality and attention to detail in every corner of this Dreamworks-built home.
Contact an agent
Home facts
- Year built:2025
- Listing ID #:10650460
- Updated:December 18, 2025 at 12:02 PM
Rooms and interior
- Bedrooms:4
- Total bathrooms:2
- Full bathrooms:2
- Living area:1,950 sq. ft.
Heating and cooling
- Cooling:Ceiling Fan(s), Central Air
- Heating:Central, Electric
Structure and exterior
- Roof:Composition
- Year built:2025
- Building area:1,950 sq. ft.
- Lot area:0.31 Acres
Schools
- High school:Veterans
- Middle school:Bonaire
- Elementary school:Bonaire
Utilities
- Water:Public
- Sewer:Public Sewer, Sewer Connected
Finances and disclosures
- Price:$372,900
- Price per sq. ft.:$191.23
- Tax amount:$642 (24)
New listings near 207 Golden Chestnut Bend
- Coming Soon
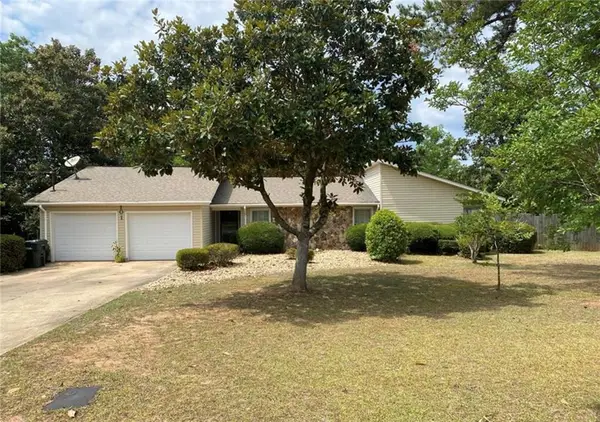 $232,000Coming Soon3 beds 2 baths
$232,000Coming Soon3 beds 2 baths101 Conley Drive, Bonaire, GA 31005
MLS# 7693769Listed by: KELLER WILLIAMS REALTY WEST ATLANTA - New
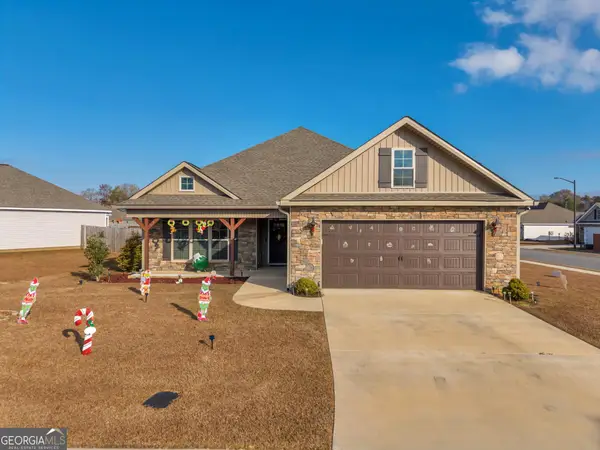 $299,900Active3 beds 2 baths1,656 sq. ft.
$299,900Active3 beds 2 baths1,656 sq. ft.100 Huxley Terrace, Bonaire, GA 31005
MLS# 10657935Listed by: Southern Classic Realtors - New
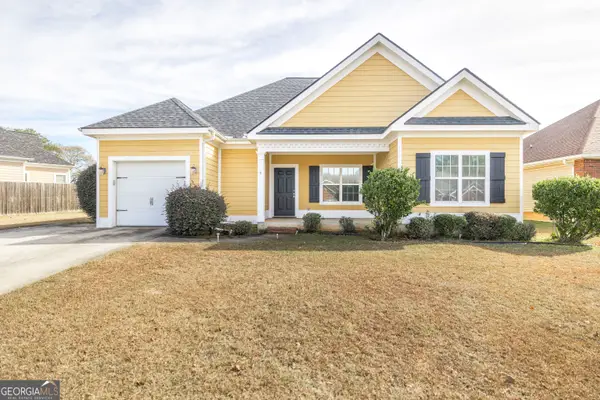 $219,500Active3 beds 2 baths1,415 sq. ft.
$219,500Active3 beds 2 baths1,415 sq. ft.303 Gray Fox Crossing, Bonaire, GA 31005
MLS# 10657042Listed by: Coldwell Banker Access Realty - New
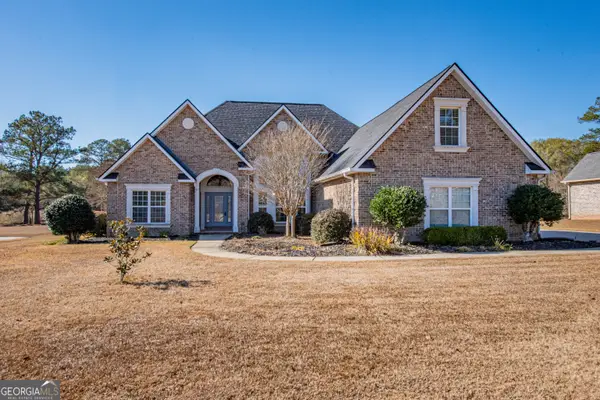 $499,900Active4 beds 3 baths3,274 sq. ft.
$499,900Active4 beds 3 baths3,274 sq. ft.215 Highland Park Drive, Bonaire, GA 31005
MLS# 10656853Listed by: Century 21 Homes & Investments - New
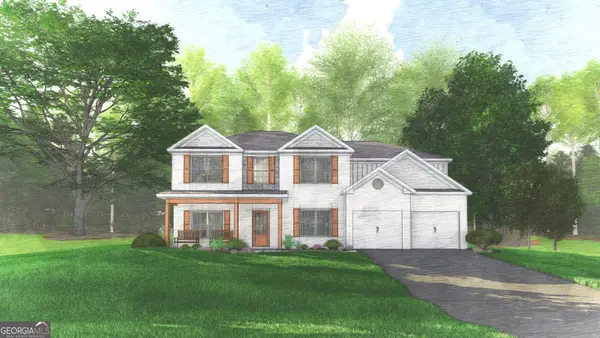 $475,050Active5 beds 4 baths3,324 sq. ft.
$475,050Active5 beds 4 baths3,324 sq. ft.126 Maisie Way #203, Bonaire, GA 31005
MLS# 10656469Listed by: Hughston Homes Marketing - New
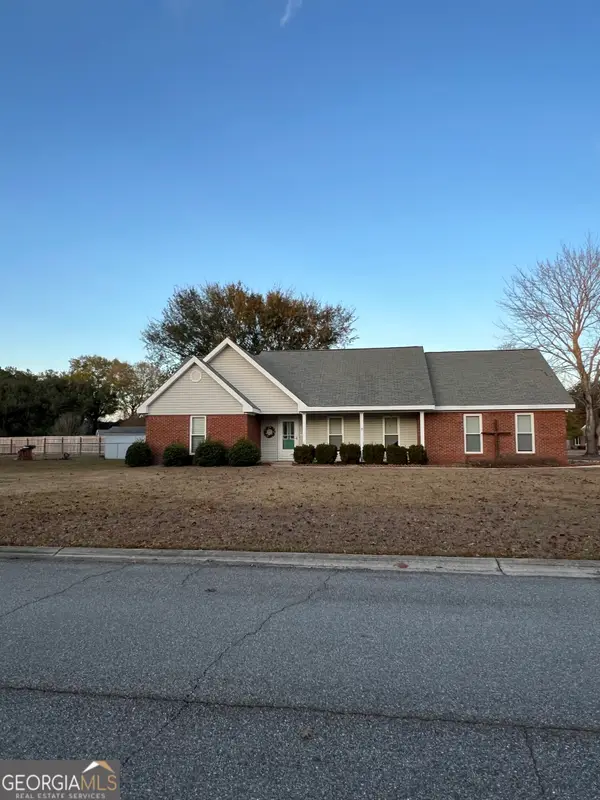 $291,000Active3 beds 2 baths1,727 sq. ft.
$291,000Active3 beds 2 baths1,727 sq. ft.111 Willowgate Drive, Bonaire, GA 31005
MLS# 10656278Listed by: Re/Max Realty Team - New
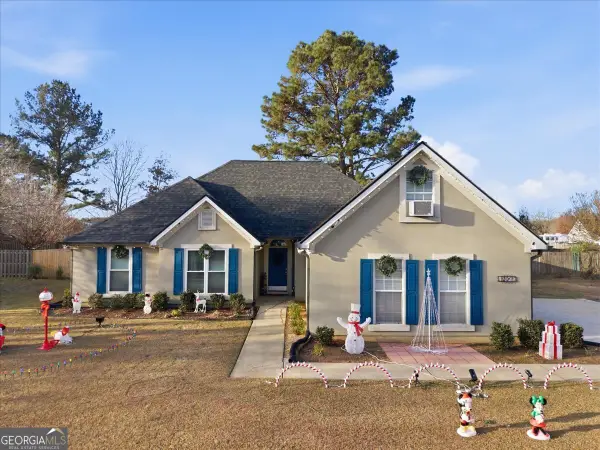 $284,500Active3 beds 2 baths1,817 sq. ft.
$284,500Active3 beds 2 baths1,817 sq. ft.207 Wedgewood Drive, Bonaire, GA 31005
MLS# 10655845Listed by: Southern Classic Realtors - New
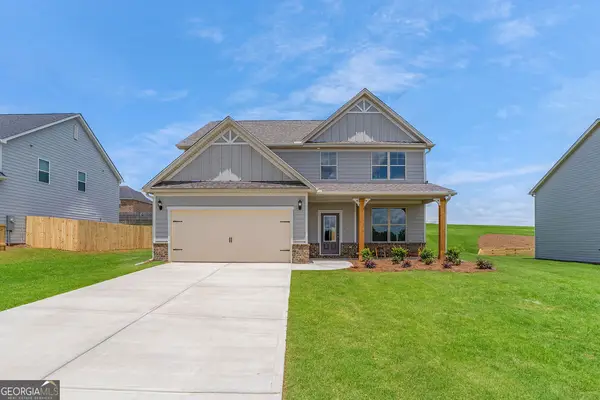 $390,723Active5 beds 4 baths2,928 sq. ft.
$390,723Active5 beds 4 baths2,928 sq. ft.819 Brittany Nichole Lot 138 Court, Bonaire, GA 31005
MLS# 10655137Listed by: PBG Built Realty - New
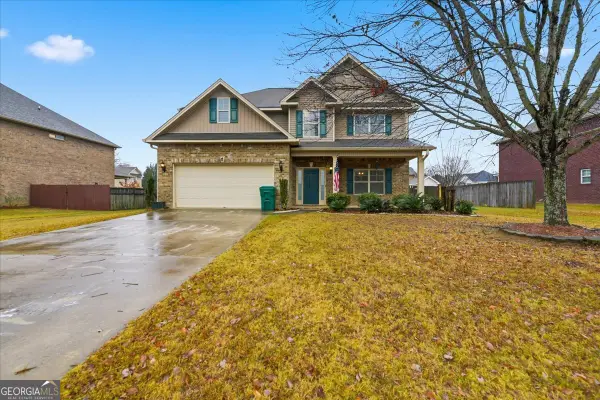 $325,000Active4 beds 3 baths2,446 sq. ft.
$325,000Active4 beds 3 baths2,446 sq. ft.408 Tanner Street, Bonaire, GA 31005
MLS# 10654930Listed by: Southern Classic Realtors - New
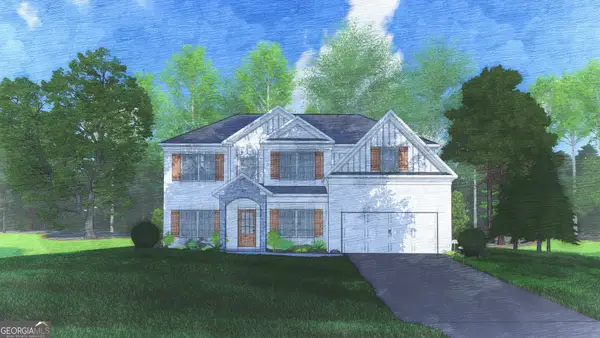 $454,900Active5 beds 3 baths3,151 sq. ft.
$454,900Active5 beds 3 baths3,151 sq. ft.237 Meadows Lane #197, Bonaire, GA 31005
MLS# 10654766Listed by: Hughston Homes Marketing
