1060 Regency Park Drive, Braselton, GA 30517
Local realty services provided by:Better Homes and Gardens Real Estate Metro Brokers
Listed by: simply stephens real estate
Office: keller williams rlty atl.partn
MLS#:10608017
Source:METROMLS
Price summary
- Price:$439,900
- Price per sq. ft.:$126.59
- Monthly HOA dues:$31.25
About this home
Perched among the trees like your own private treehouse, this beautifully maintained ranch home with a finished terrace level blends timeless charm with thoughtful design. Enjoy your morning coffee on the deck surrounded by nature, all with the ease of a low-maintenance backyard. Inside, the welcoming split-bedroom floorplan begins with a formal dining room featuring crown moulding and a tray ceiling, perfect for hosting gatherings. Hardwood floors span the main level, with new carpet in the bedrooms adding warmth. The living room highlights a tray ceiling, a marble surround wood-burning fireplace, and double doors that open to the back deck, seamlessly blending indoor and outdoor living. Heading to the kitchen, you will find a bayed breakfast room for your more casual dining. The kitchen features a decorative backsplash, a Kitchenaid stainless steel refrigerator, a GE electric oven range, a Bosh dishwasher, a double sink, a pantry closet, recessed lighting, and a smart lazy susan cabinet. The primary suite is a true retreat overlooking beautiful mature hardwood trees. It features new carpet, a tray ceiling, and an ensuite bath featuring two separate walk-in closets, a double vanity, jetted tub, and a separate shower. A Jack and Jill bath connects two additional bedrooms on the main level, while a half bath is conveniently located off the hallway for guests. To give buyers even more opportunity to personalize, the sellers are offering a $500 flooring allowance toward the bathroom flooring of the buyer's choice. The finished basement/terrace level expands the home's living space with a large recreation room that opens to a covered deck and the private wooded backyard. A dedicated office/bedroom with a closet, a full bath with shower, and an additional oversized bedroom with bay windows and crown moulding - provides flexibility for work, hobbies, or extended family. Two unfinished portions of the basement create endless possibilities, ideal for storage, a home gym, or workshop space. The exterior was refreshed in 2022 with new siding, a full repaint, and features stone accents, giving the home outstanding curb appeal. That same year, the sellers also installed a new insulated garage door, adding both efficiency and style. Energy efficiency continues inside with an updated HVAC unit on the main level that was replaced in 2017. A two-car side-entry garage leads into a convenient mudroom with laundry and a storage closet, keeping daily living organized and practical. Outdoor living is equally inviting, with steps leading down to the serene, wooded backyard that ensures both privacy and natural beauty. Homeowners will also enjoy access to desirable HOA amenities, including a pool, tennis courts, playground and community pond. New Cherokee Bluff Schools.
Contact an agent
Home facts
- Year built:2000
- Listing ID #:10608017
- Updated:December 25, 2025 at 11:12 AM
Rooms and interior
- Bedrooms:5
- Total bathrooms:4
- Full bathrooms:3
- Half bathrooms:1
- Living area:3,475 sq. ft.
Heating and cooling
- Cooling:Central Air
- Heating:Central
Structure and exterior
- Roof:Composition
- Year built:2000
- Building area:3,475 sq. ft.
- Lot area:0.88 Acres
Schools
- High school:Cherokee Bluff
- Middle school:Cherokee Bluff
- Elementary school:Chestnut Mountain
Utilities
- Water:Public, Water Available
- Sewer:Septic Tank, Sewer Available
Finances and disclosures
- Price:$439,900
- Price per sq. ft.:$126.59
- Tax amount:$4,074 (2024)
New listings near 1060 Regency Park Drive
- New
 $439,000Active3 beds 3 baths2,423 sq. ft.
$439,000Active3 beds 3 baths2,423 sq. ft.3244 Hawthorne Path, Braselton, GA 30517
MLS# 7695619Listed by: CENTURY 21 RESULTS - Open Sat, 11am to 4pmNew
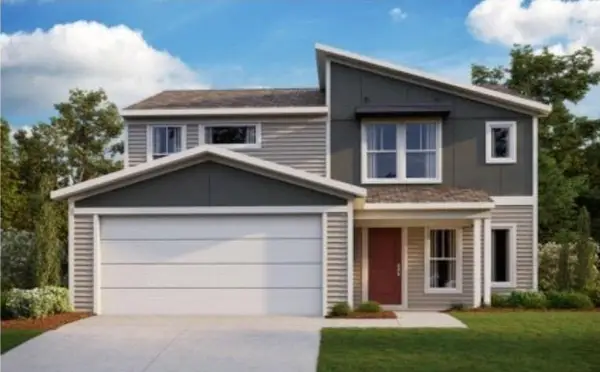 $409,990Active3 beds 3 baths1,842 sq. ft.
$409,990Active3 beds 3 baths1,842 sq. ft.61 Cava Terrace, Braselton, GA 30517
MLS# 7695537Listed by: HMS REAL ESTATE LLC - New
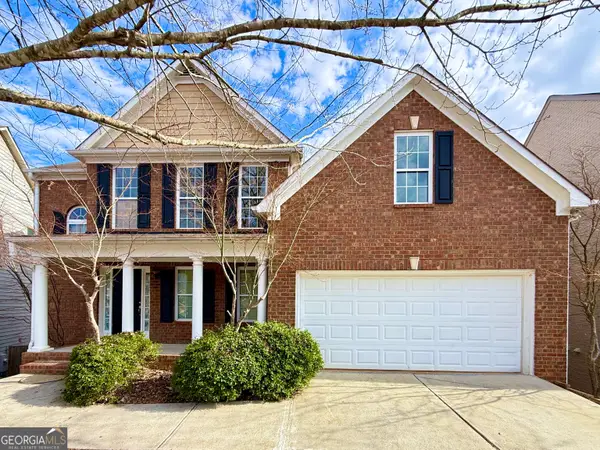 $449,900Active5 beds 4 baths4,155 sq. ft.
$449,900Active5 beds 4 baths4,155 sq. ft.6205 Mulberry Park Drive, Braselton, GA 30517
MLS# 10660687Listed by: Gemba Real Estate - New
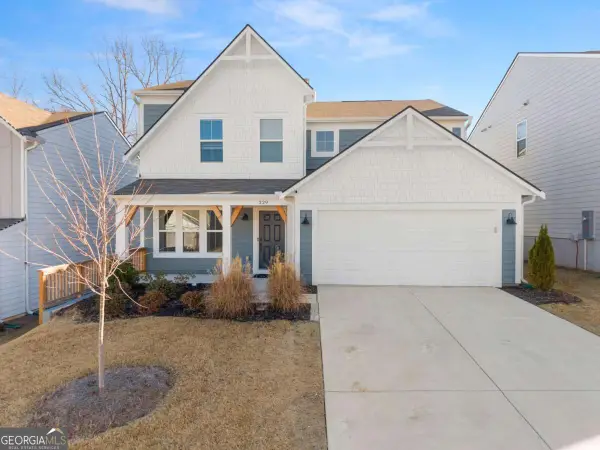 $429,000Active4 beds 3 baths
$429,000Active4 beds 3 baths329 Traminer Way, Braselton, GA 30043
MLS# 10660427Listed by: Keller Williams Rlty Atl.Partn - New
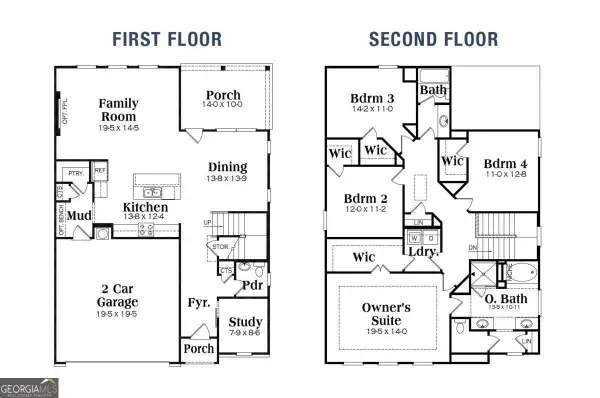 $519,900Active4 beds 3 baths2,402 sq. ft.
$519,900Active4 beds 3 baths2,402 sq. ft.3432 Adler Trail, Buford, GA 30519
MLS# 10660428Listed by: Slate Group Realty LLC - New
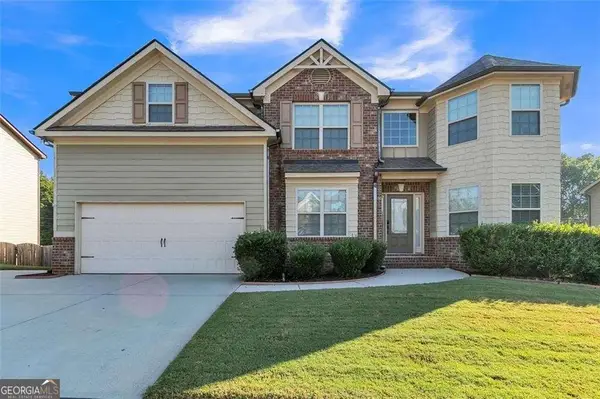 $499,000Active5 beds 3 baths2,704 sq. ft.
$499,000Active5 beds 3 baths2,704 sq. ft.221 Franklin Street, Braselton, GA 30517
MLS# 10660284Listed by: Orchard Brokerage, LLC - New
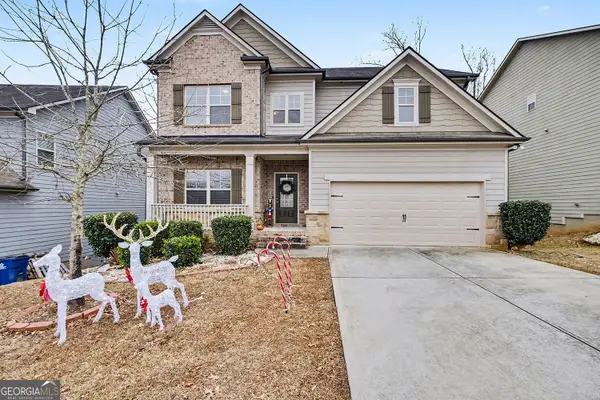 Listed by BHGRE$525,000Active4 beds 4 baths3,742 sq. ft.
Listed by BHGRE$525,000Active4 beds 4 baths3,742 sq. ft.5766 Rivermoore Drive, Braselton, GA 30517
MLS# 10659941Listed by: BHGRE Metro Brokers - New
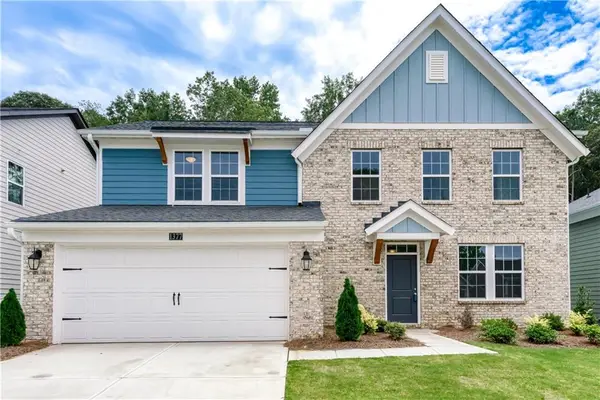 $469,950Active4 beds 3 baths2,441 sq. ft.
$469,950Active4 beds 3 baths2,441 sq. ft.1377 Liberty Park Drive, Braselton, GA 30517
MLS# 7694179Listed by: VIRTUAL PROPERTIES REALTY. BIZ - New
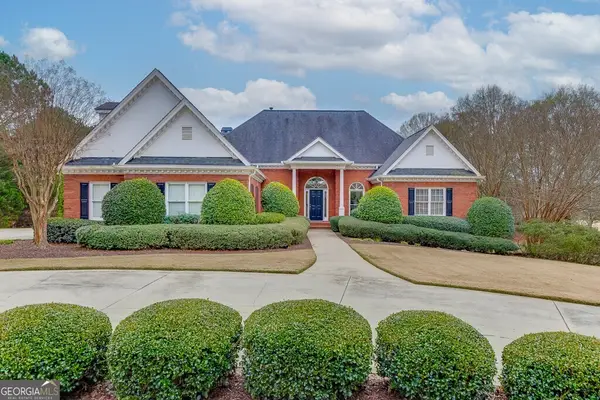 $1,275,000Active5 beds 6 baths5,109 sq. ft.
$1,275,000Active5 beds 6 baths5,109 sq. ft.5685 Golf Club Drive, Braselton, GA 30517
MLS# 10659765Listed by: Chateau Elan Realty LLC - Open Sat, 12 to 3pmNew
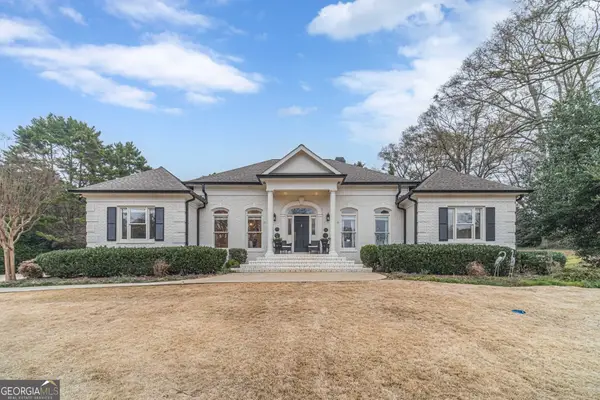 $789,000Active4 beds 3 baths2,731 sq. ft.
$789,000Active4 beds 3 baths2,731 sq. ft.2049 Burgundy Drive, Braselton, GA 30517
MLS# 10659346Listed by: Extol Realty
