2415 Red Wine Oak Drive, Braselton, GA 30517
Local realty services provided by:Better Homes and Gardens Real Estate Metro Brokers
Listed by: jason c moore, amber spiler
Office: re/max legends
MLS#:7671851
Source:FIRSTMLS
Price summary
- Price:$675,000
- Price per sq. ft.:$235.27
- Monthly HOA dues:$408.33
About this home
LESS than 1 year old roof! Easy lock & go flexibility in the Creekside section of Chateau Elan where lawn maintenance is included in the HOA dues! Oversized rocking chair front porch welcomes you to this beautiful Craftsman style Ranch home! The double front doors open to the foyer with site-finished hardwoods spanning the entire house - NO CARPET! 10' & higher ceilings, 8' doors, plantation shutters and an extensive trim package! True banquet sized formal dining room or study w/butlers pantry. The vaulted great room has a gas fireplace flanked by built-in bookcases and views the island kitchen. The updated kitchen features gas cooking, double ovens, custom pantry w/additional workspace and a vaulted breakfast area! Stone loggia w/mud bench leads to the 4-car garage w/walk-up attic storage. Home is built as a 3-car garage with 3rd garage featuring a car lift to accommodate a 4th vehicle! GARAGE is insulated, heated and cooled! HUGE laundry room features a built-in home management area, walk in closet and mud sink. Primary suite features direct access to the covered brick patio and gated stone courtyard w/grilling area - VERY private! Spa primary bath w/jetted tub, separate tile shower and his & her access to the custom closet. BOTH guest rooms feature double tray ceilings and share a Jack & Jill bath. This is a rare opportunity for true one level living in Chateau Elan.
Contact an agent
Home facts
- Year built:2007
- Listing ID #:7671851
- Updated:December 17, 2025 at 10:04 AM
Rooms and interior
- Bedrooms:3
- Total bathrooms:2
- Full bathrooms:2
- Living area:2,869 sq. ft.
Heating and cooling
- Cooling:Ceiling Fan(s), Central Air
- Heating:Forced Air, Natural Gas
Structure and exterior
- Roof:Composition
- Year built:2007
- Building area:2,869 sq. ft.
- Lot area:0.29 Acres
Schools
- High school:Mill Creek
- Middle school:Osborne
- Elementary school:Duncan Creek
Utilities
- Water:Public, Water Available
- Sewer:Public Sewer, Sewer Available
Finances and disclosures
- Price:$675,000
- Price per sq. ft.:$235.27
- Tax amount:$1,697 (2024)
New listings near 2415 Red Wine Oak Drive
- New
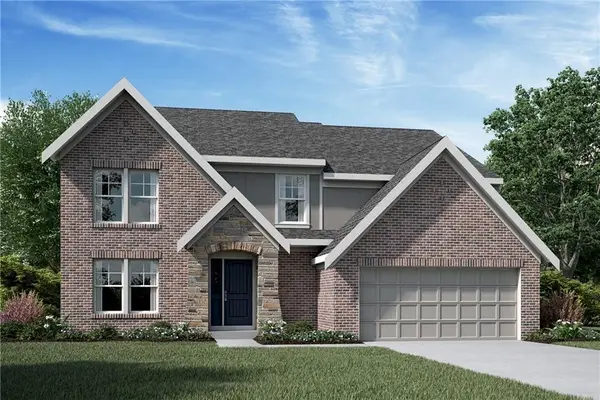 $629,990Active4 beds 3 baths3,365 sq. ft.
$629,990Active4 beds 3 baths3,365 sq. ft.60 Linden Court, Braselton, GA 30517
MLS# 7693202Listed by: HMS REAL ESTATE LLC - New
 $574,990Active4 beds 3 baths2,741 sq. ft.
$574,990Active4 beds 3 baths2,741 sq. ft.37 Linden Court, Braselton, GA 30517
MLS# 7693015Listed by: HMS REAL ESTATE LLC - New
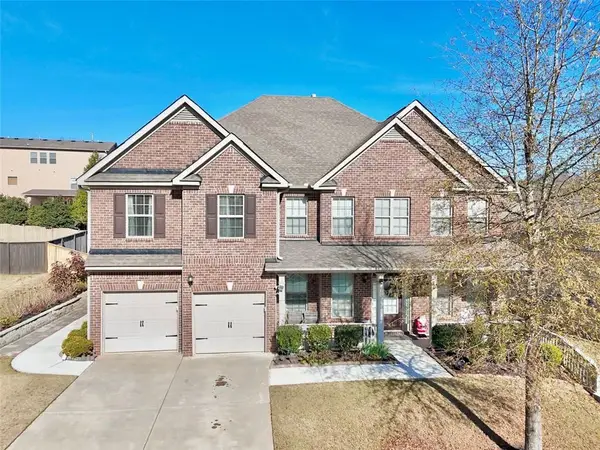 $559,000Active5 beds 4 baths3,955 sq. ft.
$559,000Active5 beds 4 baths3,955 sq. ft.805 Sienna Valley Drive, Braselton, GA 30517
MLS# 7691842Listed by: AJ SUMMIT REALTY, LLC - New
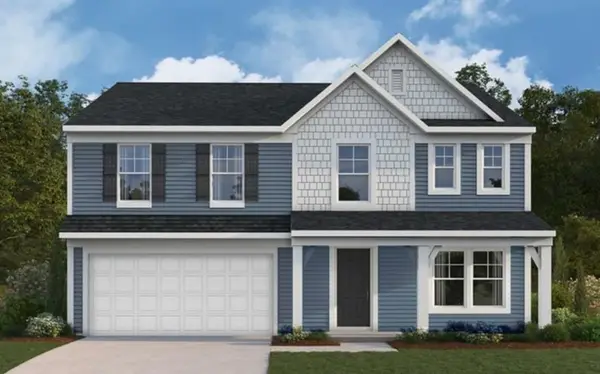 $458,990Active5 beds 4 baths2,793 sq. ft.
$458,990Active5 beds 4 baths2,793 sq. ft.136 Port Way, Braselton, GA 30517
MLS# 7691585Listed by: HMS REAL ESTATE LLC - New
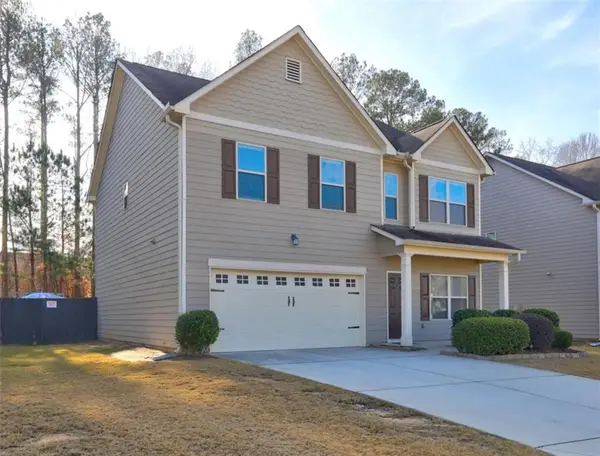 $365,000Active4 beds 3 baths
$365,000Active4 beds 3 baths1030 Glenwyck Drive, Braselton, GA 30517
MLS# 7691600Listed by: KELLER WILLIAMS REALTY ATL PART - New
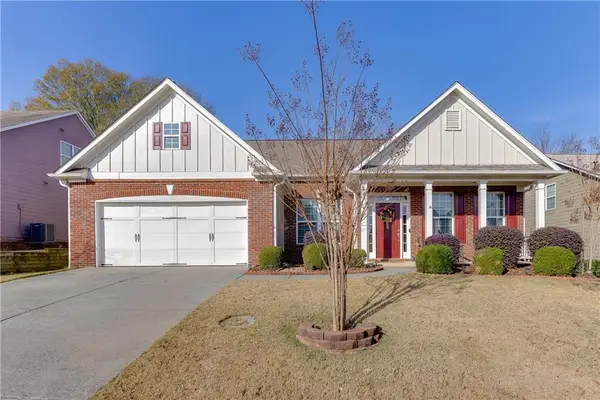 $475,000Active4 beds 4 baths2,614 sq. ft.
$475,000Active4 beds 4 baths2,614 sq. ft.1822 Madrid Falls Drive, Braselton, GA 30517
MLS# 7691605Listed by: KELLER WILLIAMS REALTY ATLANTA PARTNERS - Open Thu, 8am to 7pmNew
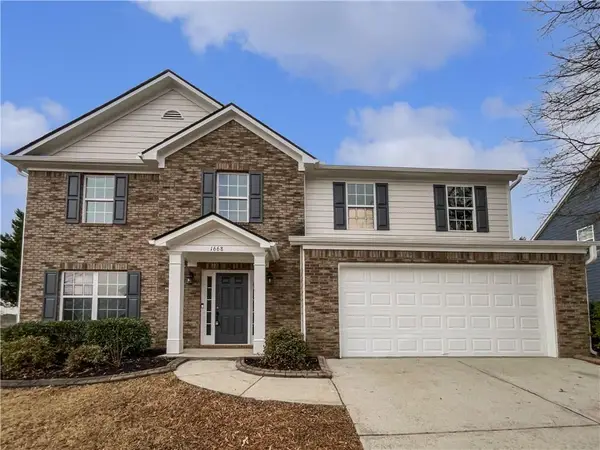 $400,000Active5 beds 3 baths2,675 sq. ft.
$400,000Active5 beds 3 baths2,675 sq. ft.1668 Jesse Cronic Court, Braselton, GA 30517
MLS# 7691532Listed by: OPENDOOR BROKERAGE, LLC - New
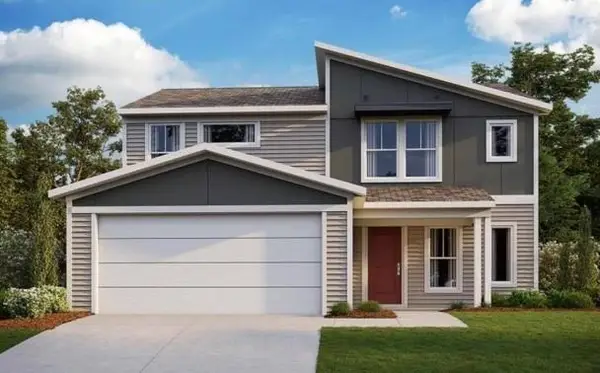 $433,990Active3 beds 3 baths1,848 sq. ft.
$433,990Active3 beds 3 baths1,848 sq. ft.132 Port Way, Braselton, GA 30517
MLS# 7691502Listed by: HMS REAL ESTATE LLC - Open Sat, 12 to 5pmNew
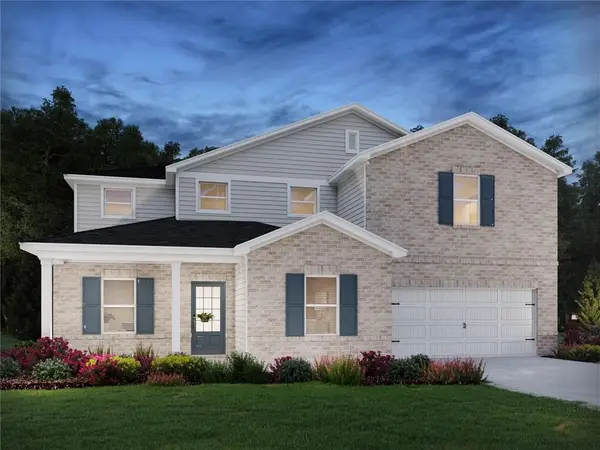 $639,010Active4 beds 3 baths2,742 sq. ft.
$639,010Active4 beds 3 baths2,742 sq. ft.3227 Madeira Drive, Braselton, GA 30517
MLS# 7689235Listed by: MERITAGE HOMES OF GEORGIA REALTY, LLC - New
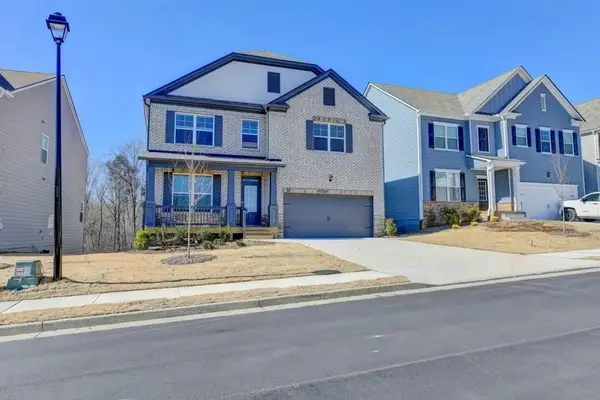 $425,000Active5 beds 4 baths2,623 sq. ft.
$425,000Active5 beds 4 baths2,623 sq. ft.162 Valimar Drive, Braselton, GA 30517
MLS# 7690383Listed by: GREAT BROKERS REALTY, LLC.
