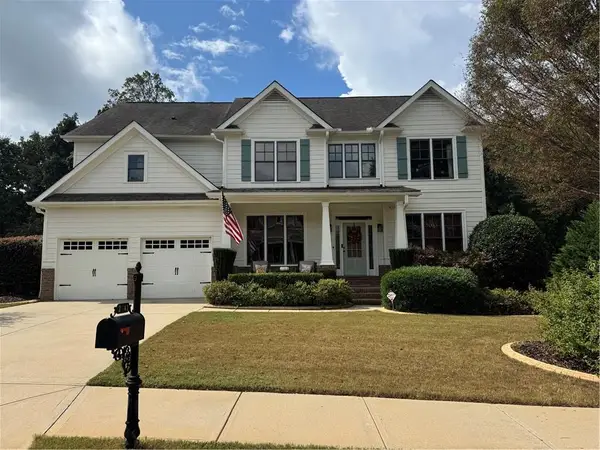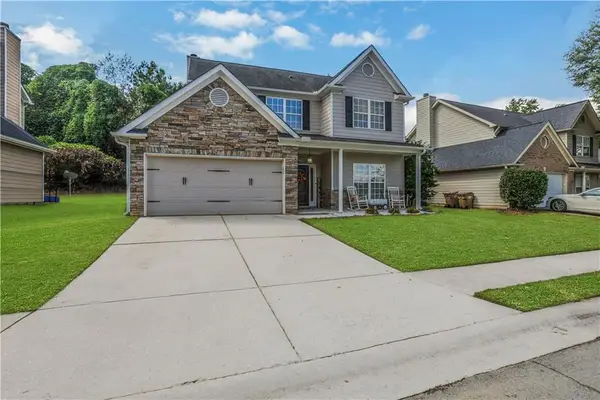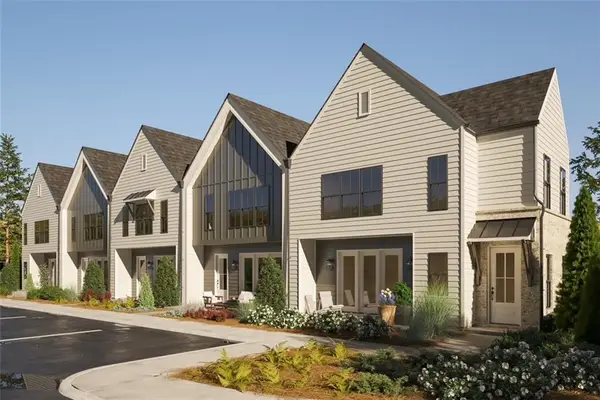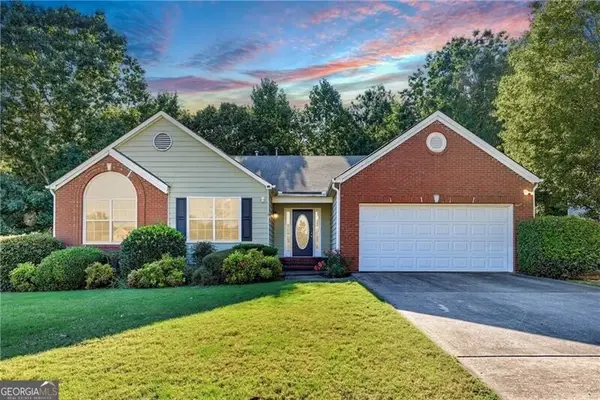2505 Shumard Oak Drive, Braselton, GA 30517
Local realty services provided by:Better Homes and Gardens Real Estate Metro Brokers
2505 Shumard Oak Drive,Braselton, GA 30517
$1,685,915
- 7 Beds
- 6 Baths
- 8,697 sq. ft.
- Single family
- Active
Listed by:brittany purcell
Office:keller williams greater athens
MLS#:10548414
Source:METROMLS
Price summary
- Price:$1,685,915
- Price per sq. ft.:$193.85
- Monthly HOA dues:$183.33
About this home
Seller is offering $20,000 in credit/incentives to any buyer that brings an acceptable offer! Welcome to 2505 Shumard Oak Drive, where thoughtful updates meet timeless style in one of Braselton's most sought-after communities. This beautifully maintained home blends luxury with practical upgrades that make everyday living feel like a retreat. Experience comfort and luxury in this nearly 9,000 square feet estate in the heart of Chateau Elan. Designed with the entertainer in mind, the home features a gourmet kitchen with stainless steel appliances, oversized island, double ovens, and a walk-in pantry. Host effortlessly from the private screened porch or unwind in your personal spa retreat featuring an indoor sauna and outdoor private jacuzzi. Thoughtfully upgraded with new windows with plantation shutters, and fresh quality paint throughout. Modern features include a central vacuum system (even in the kitchen floors and garage), a MOEN FLO smart leak detection system, and commercial-grade water heaters with a recirculating pump-ensuring hot water on demand. Ambient timers on lights and bath vents add ease and elegance. Recently replaced gutters and guards complete this meticulously maintained property. A true sanctuary of comfort, quality, and style.
Contact an agent
Home facts
- Year built:2003
- Listing ID #:10548414
- Updated:September 28, 2025 at 10:47 AM
Rooms and interior
- Bedrooms:7
- Total bathrooms:6
- Full bathrooms:4
- Half bathrooms:2
- Living area:8,697 sq. ft.
Heating and cooling
- Cooling:Central Air
- Heating:Forced Air, Natural Gas
Structure and exterior
- Roof:Composition
- Year built:2003
- Building area:8,697 sq. ft.
- Lot area:0.49 Acres
Schools
- High school:Mill Creek
- Middle school:Frank N Osborne
- Elementary school:Duncan Creek
Utilities
- Water:Public
- Sewer:Public Sewer
Finances and disclosures
- Price:$1,685,915
- Price per sq. ft.:$193.85
- Tax amount:$11,637 (23)
New listings near 2505 Shumard Oak Drive
- Coming Soon
 $712,500Coming Soon6 beds 5 baths
$712,500Coming Soon6 beds 5 baths2941 Climbing Rose Court, Buford, GA 30519
MLS# 7650675Listed by: KELLER WILLIAMS REALTY ATLANTA PARTNERS - New
 $1,385,000Active6 beds 6 baths5,116 sq. ft.
$1,385,000Active6 beds 6 baths5,116 sq. ft.2780 Shumard Oak Drive, Braselton, GA 30517
MLS# 7656039Listed by: CHAPMAN HALL PROFESSIONALS - New
 $380,000Active3 beds 3 baths1,756 sq. ft.
$380,000Active3 beds 3 baths1,756 sq. ft.2721 Bald Cyress Drive, Braselton, GA 30517
MLS# 7656167Listed by: KELLER WILLIAMS REALTY ATL PARTNERS - New
 $380,000Active3 beds 3 baths1,756 sq. ft.
$380,000Active3 beds 3 baths1,756 sq. ft.2721 Bald Cyress Drive, Braselton, GA 30517
MLS# 10613196Listed by: Keller Williams Rlty Atl. Part - New
 $519,000Active3 beds 3 baths1,894 sq. ft.
$519,000Active3 beds 3 baths1,894 sq. ft.325 Orchid Street, Braselton, GA 30517
MLS# 7656125Listed by: PEGGY SLAPPEY PROPERTIES INC. - New
 $490,000Active5 beds 3 baths2,791 sq. ft.
$490,000Active5 beds 3 baths2,791 sq. ft.6016 Hickory Creek Court, Braselton, GA 30517
MLS# 7655698Listed by: VIRTUAL PROPERTIES REALTY.COM  $475,000Pending4 beds 3 baths
$475,000Pending4 beds 3 baths1919 Henderson Falls Way, Braselton, GA 30517
MLS# 10602393Listed by: Keller Williams Rlty Atl. Part $399,900Pending4 beds 2 baths2,240 sq. ft.
$399,900Pending4 beds 2 baths2,240 sq. ft.5062 Marsh Creek Court, Braselton, GA 30517
MLS# 10603272Listed by: The Norton Agency- New
 $1,495,000Active6 beds 7 baths6,500 sq. ft.
$1,495,000Active6 beds 7 baths6,500 sq. ft.133 Bordeaux Way, Braselton, GA 30517
MLS# 10596637Listed by: Ansley Real Estate - New
 $1,000,000Active6 beds 5 baths3,873 sq. ft.
$1,000,000Active6 beds 5 baths3,873 sq. ft.2537 Monta Vista Way, Hoschton, GA 30548
MLS# 10596746Listed by: Keller Williams Rlty Atl.Partn
