5521 Autumn Flame Drive, Braselton, GA 30517
Local realty services provided by:Better Homes and Gardens Real Estate Metro Brokers
5521 Autumn Flame Drive,Braselton, GA 30517
$835,000
- 4 Beds
- 4 Baths
- 3,915 sq. ft.
- Single family
- Active
Listed by: karen tatro, parker tatro
Office: coldwell banker realty
MLS#:10567592
Source:METROMLS
Price summary
- Price:$835,000
- Price per sq. ft.:$213.28
About this home
Welcome to the Creekside Village section of the gated golf/resort community of Chateau Elan. In this section the homes include lawn maintenance so that you have more time to enjoy all the amenities in the neighborhood and the surrounding areas have to offer. This craftsman style home has a light and airy color scheme with tons of natural light, lofty 10' ceilings on the main level with 8' doors and beautiful hardwood floors throughout main level including the Owner' Suite. The open floorplan offers great living space but still plenty of privacy where you need it including the main level Office w/ French doors. The Owner's Suite is on the main, with 3 secondary bedrooms upstairs along with a 2nd level family room. Kitchen has huge, one-level island, double ovens, 5-burner gas cooktop, breakfast room and access to the large deck overlooking the private backyard that is fenced. The large unfinished basement is ready for your finishing touches with a walk-out to a covered patio. The basement offers lots of storage as well as the walk-in attic storage off of the 2nd level of the home. The 3 car garage is quite spacious as well. Chateau Elan is like not other community in the area. What began decades ago with a sip of Muscadine wine made from Georgia's indigenous Muscadine grapes has evolved into Chateau Elan, a luxurious, award-winning winery and resort in the rolling hills of north Georgia. Across 3,500 acres, a destination resort and residential community features 50,000 square feet of event space, multiple restaurants/bars, professionally staffed Golf and Racquet Clubs, a world-class spa, and Viking Culinary Studio. From championship golf to eucalyptus steam rooms, and everything in between, there are endless ways to be engaged and entertained at Chateau Elan Winery & Resort. Chateau Elan residents do receive a resident discount at the resort. Within the neighborhood there are plenty of activities as well including the Sports Center which includes a full gym, fitness classes, indoor basketball court/gymnasium, indoor walking track, Jr. Olympic pool with double loop slide, kiddie pool, seasonal snack bar, tennis courts, pickleball, playground and outdoor sports fields. There are numerous green spaces throughout the neighborhood for your enjoyment and a dog park. Swim Team, Tennis lessons and Teams, Pickleball Teams and a range of neighborhood clubs such as Men's Pool league, Bunko groups, Book Club, Military Support Group and more. If Golf is your game then Chateau Elan is the place to be with (3) 18 hole golf course and a par 3 course. The Legends Golf Course is a completely private membership offer for the golfer that wants lots of access to the course and golf club activities. Another unique feature is the community is golf cart friendly both inside the gates of the neighborhood/resort and via the Braselton LifePath that provides access to the local restaurants, shops, services, other neighborhoods, parks and even to the large medical campus/hospital of Northeast Georgia Medical Center in Braselton. Historic Downtown Braselton is one exit up from Chateau Elan and there is trolley service from Chateau Elan, this quaint area has unique restaurants, wine bars, shops and the Braselton Civic Center. They are also host to many regionally known events for Arts and Crafts Festivals. The location offers easy access to I-85 and all the metro ATL has to offer, easy access to 985 to Gainesville, 211 to Athens, Georgia (University of Georgia) and be at Lake Lanier within 15 minutes or all the natural beauty of the North Georgia Mountains within 60 minutes. This home is located in the award winning Gwinnett County school system with bus service to the Duncan Creek/Osborne/Mill Creek cluster schools. There are numerous private schools in the area and several with bus service from the neighborhood or nearby. Come enjoy the Chateau Life
Contact an agent
Home facts
- Year built:2017
- Listing ID #:10567592
- Updated:November 06, 2025 at 11:46 AM
Rooms and interior
- Bedrooms:4
- Total bathrooms:4
- Full bathrooms:3
- Half bathrooms:1
- Living area:3,915 sq. ft.
Heating and cooling
- Cooling:Zoned
- Heating:Natural Gas
Structure and exterior
- Roof:Composition
- Year built:2017
- Building area:3,915 sq. ft.
- Lot area:0.25 Acres
Schools
- High school:Mill Creek
- Middle school:Frank N Osborne
- Elementary school:Duncan Creek
Utilities
- Water:Public, Water Available
- Sewer:Public Sewer, Sewer Available
Finances and disclosures
- Price:$835,000
- Price per sq. ft.:$213.28
- Tax amount:$6,907 (2023)
New listings near 5521 Autumn Flame Drive
- New
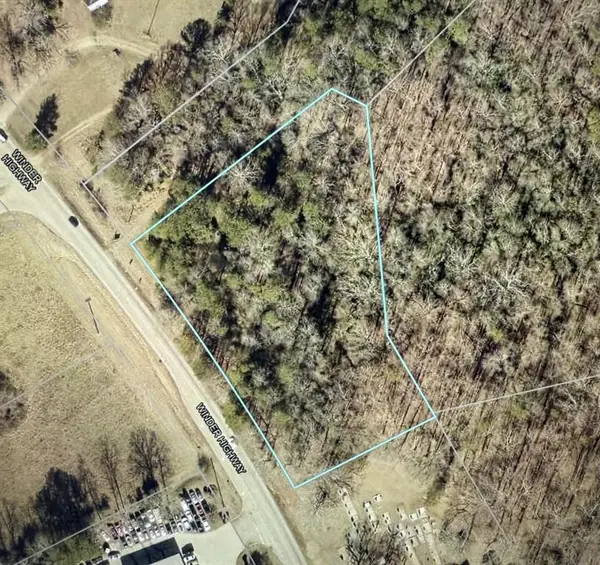 $600,000Active2.93 Acres
$600,000Active2.93 Acres5465 Winder Highway, Braselton, GA 30517
MLS# 7677750Listed by: RE/MAX CENTER - New
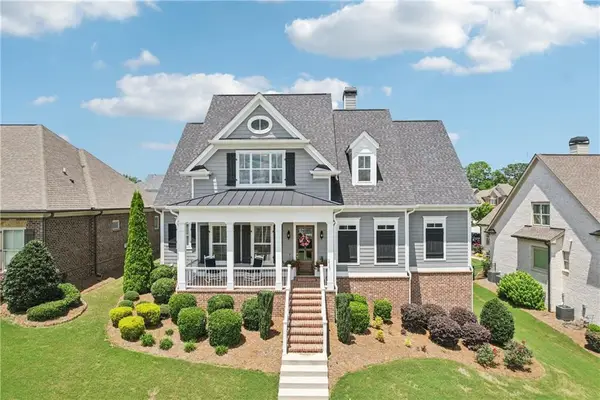 $799,000Active4 beds 4 baths3,054 sq. ft.
$799,000Active4 beds 4 baths3,054 sq. ft.2470 Green Mountain Drive, Braselton, GA 30517
MLS# 7676989Listed by: REDFIN CORPORATION - New
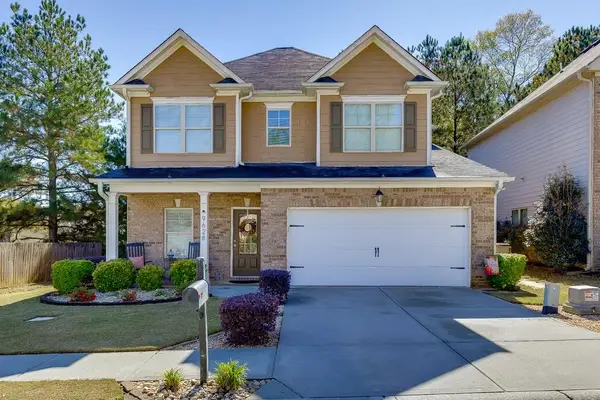 $399,000Active4 beds 3 baths2,079 sq. ft.
$399,000Active4 beds 3 baths2,079 sq. ft.9628 Rushmore Circle, Braselton, GA 30517
MLS# 7676655Listed by: PEND REALTY, LLC. - New
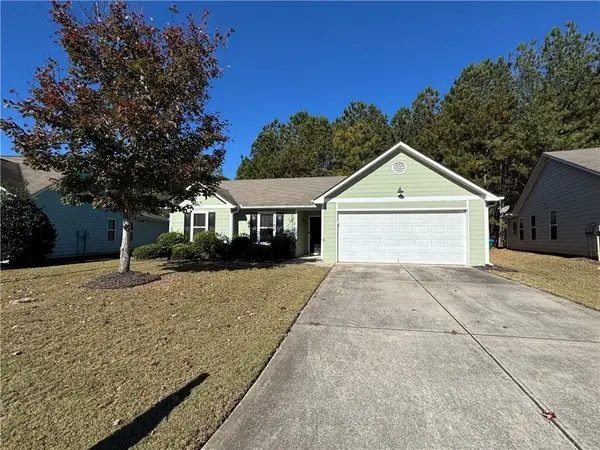 $319,000Active3 beds 2 baths1,360 sq. ft.
$319,000Active3 beds 2 baths1,360 sq. ft.691 Walnut Woods Drive, Braselton, GA 30517
MLS# 7676082Listed by: YOUR HOME SOLD GUARANTEED REALTY, LLC. - New
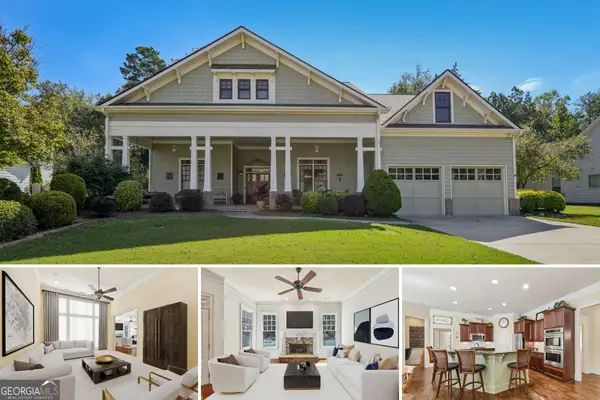 $649,000Active4 beds 4 baths3,097 sq. ft.
$649,000Active4 beds 4 baths3,097 sq. ft.3134 Perimeter Circle, Buford, GA 30519
MLS# 10636293Listed by: Gold Peach Realty LLC - New
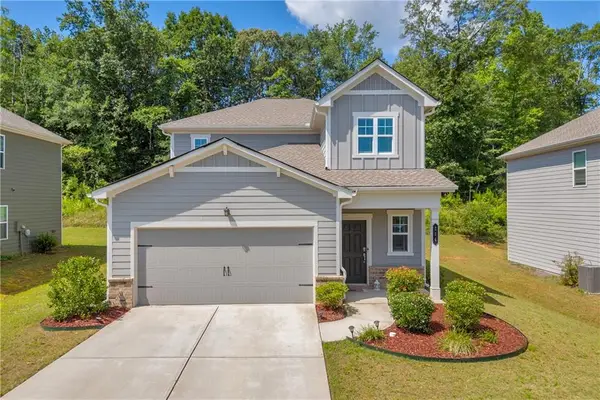 $404,000Active5 beds 3 baths2,365 sq. ft.
$404,000Active5 beds 3 baths2,365 sq. ft.264 Golden Eagle Parkway, Braselton, GA 30517
MLS# 7673283Listed by: GA REALTY, LLC. - New
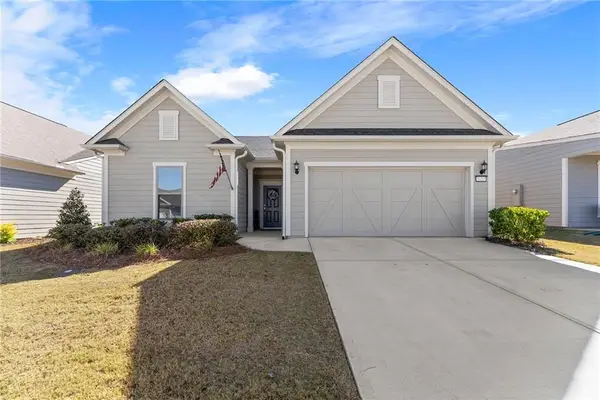 $585,000Active2 beds 2 baths1,854 sq. ft.
$585,000Active2 beds 2 baths1,854 sq. ft.5153 Morrell Road, Hoschton, GA 30548
MLS# 7675210Listed by: RESOURCE BROKERS, LLC. - New
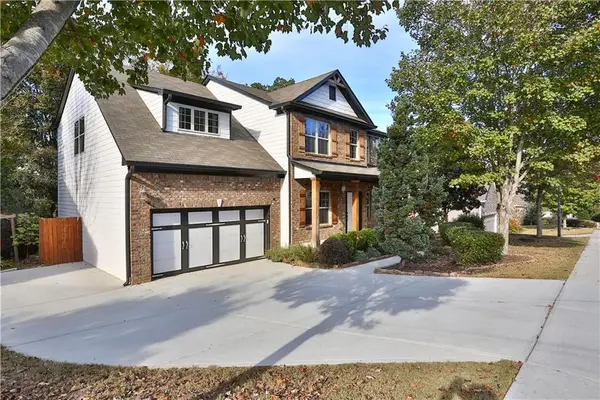 $524,800Active5 beds 5 baths4,314 sq. ft.
$524,800Active5 beds 5 baths4,314 sq. ft.2560 Olney Falls Drive, Braselton, GA 30517
MLS# 7674363Listed by: AVENUES & ACRES REAL ESTATE - New
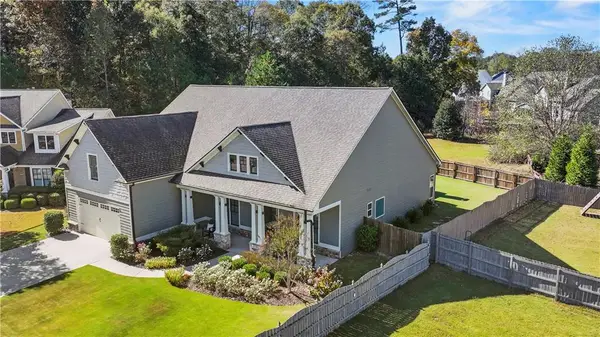 $575,000Active4 beds 4 baths3,285 sq. ft.
$575,000Active4 beds 4 baths3,285 sq. ft.6208 Harris Court, Braselton, GA 30517
MLS# 7672828Listed by: KELLER WILLIAMS REALTY ATLANTA PARTNERS - New
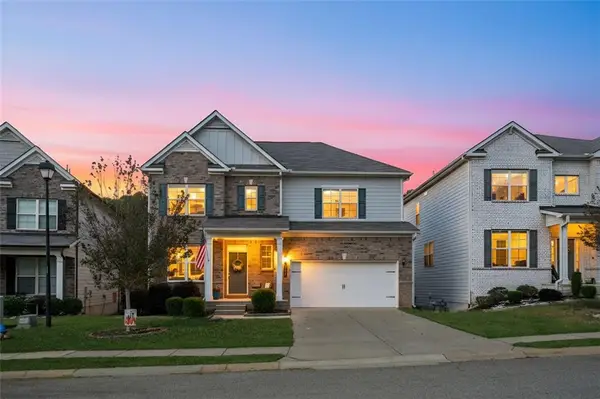 $445,000Active4 beds 3 baths2,524 sq. ft.
$445,000Active4 beds 3 baths2,524 sq. ft.1560 Kaden Lane, Braselton, GA 30517
MLS# 7673646Listed by: REAL BROKER, LLC.
