5669 Legends Club Circle, Braselton, GA 30517
Local realty services provided by:Better Homes and Gardens Real Estate Metro Brokers
5669 Legends Club Circle,Braselton, GA 30517
$2,393,000
- 6 Beds
- 8 Baths
- 11,684 sq. ft.
- Single family
- Active
Listed by:
- Sheila Southerland(404) 843 - 2500Better Homes and Gardens Real Estate Metro Brokers
MLS#:10640089
Source:METROMLS
Price summary
- Price:$2,393,000
- Price per sq. ft.:$204.81
- Monthly HOA dues:$250
About this home
Welcome to this magnificent European-inspired brick and stone home in the double-gated, prestigious Legends section of the highly sought after Golfing community of Chateau Elan!! This well-maintained home is positioned on a large fenced .82 acre lot w/an inground gunite pool w/ waterfall and slide!! It has just been updated with a new 30 year architectural shingle roof, Fresh paint on the outside and inside, 6 Brand New HVAC units, all new toilets, New carpet, all Hardwoods have been refinished, all 5 garage floors have been coated with epoxy, Kitchen cabinets have a fresh coat of paint, new bosch dishwasher, kitchen has a built-in ice maker, new waterfall pump at the pool and all 12,000+ square feet of the interior has been professionally cleaned including the slate floors on terrace level!!! This home is a "MUST SEE" with 5 fireplaces, 2 masters (one on the main level and one upstairs), 2 laundry rooms (one on the main and one upstairs) 6 bedrooms total plus another room upstairs that would qualify as the 7th bedroom!! Each bedroom has a bathroom plus there are 2 half baths! This is a great entertaining home with soaring ceilings, a deluxe trim package, real wood accents, and a grand open floor plan with access to the cook making the kitchen the heart of this home!! It features a true butler's pantry from the kitchen to the dining room which has room for large gatherings! A deluxe coffee bar is in the upstairs master suite with sitting area and beautiful views! This home also features a home gym area, dance studio area with mirrors, billiard room, kitchen on the terrace level, a safe room, and room which previously had a cold water plunge tank (the drain is still in the floor for future use). This home has a fenced back yard for your pets or children--the upper yard is great for playing, making smores around the fire pit or just enjoying nature just before riding the slide down into the refreshing pool!! COME SEE!!!
Contact an agent
Home facts
- Year built:2006
- Listing ID #:10640089
- Updated:November 08, 2025 at 11:55 AM
Rooms and interior
- Bedrooms:6
- Total bathrooms:8
- Full bathrooms:6
- Half bathrooms:2
- Living area:11,684 sq. ft.
Heating and cooling
- Cooling:Central Air
- Heating:Central, Forced Air, Natural Gas, Zoned
Structure and exterior
- Roof:Composition
- Year built:2006
- Building area:11,684 sq. ft.
- Lot area:0.82 Acres
Schools
- High school:Mill Creek
- Middle school:Frank N Osborne
- Elementary school:Duncan Creek
Utilities
- Water:Public, Water Available
- Sewer:Septic Tank
Finances and disclosures
- Price:$2,393,000
- Price per sq. ft.:$204.81
- Tax amount:$13,696 (2024)
New listings near 5669 Legends Club Circle
- New
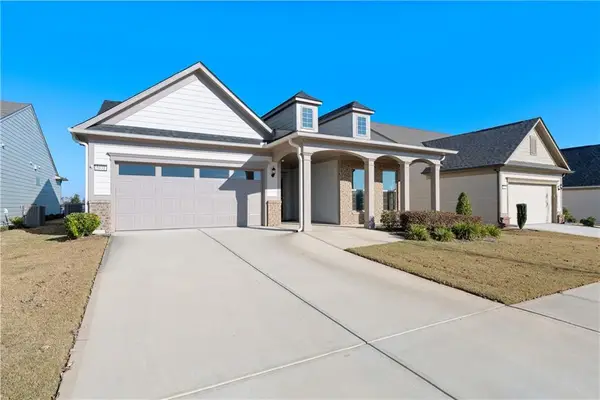 $579,900Active2 beds 2 baths1,805 sq. ft.
$579,900Active2 beds 2 baths1,805 sq. ft.5031 Adler Court, Hoschton, GA 30548
MLS# 7677289Listed by: VIRTUAL PROPERTIES REALTY.COM - New
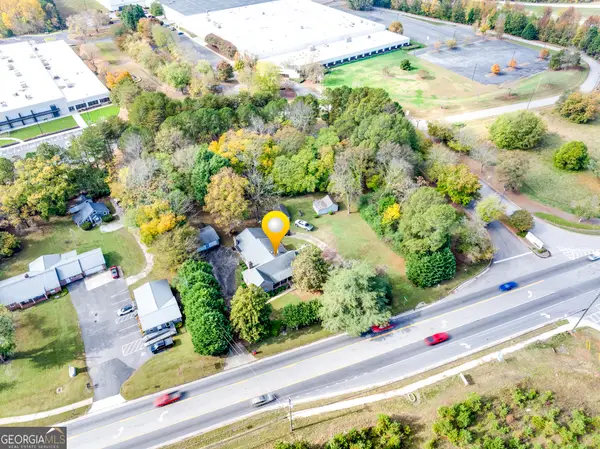 $1,350,000Active1.45 Acres
$1,350,000Active1.45 Acres5455 Highway 53, Braselton, GA 30517
MLS# 10639794Listed by: Braselton Real Estate Grp, Inc - Coming Soon
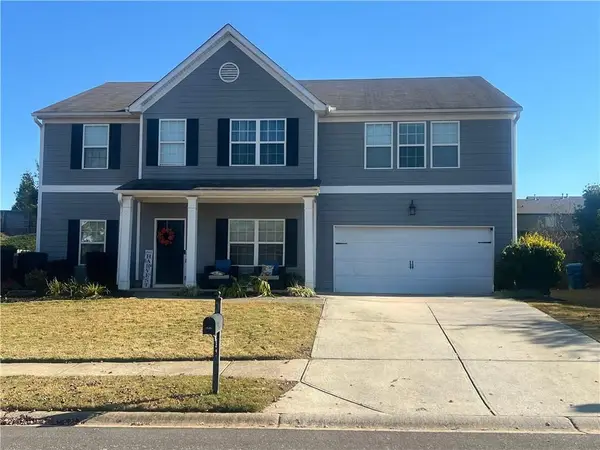 $450,000Coming Soon5 beds 3 baths
$450,000Coming Soon5 beds 3 baths2545 Olney Falls Drive, Braselton, GA 30517
MLS# 7677970Listed by: KELLER WILLIAMS NORTH ATLANTA - New
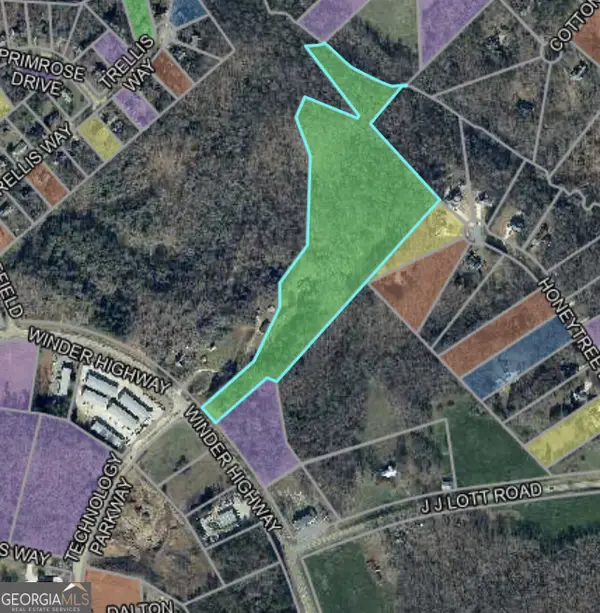 $1,300,000Active-- beds -- baths
$1,300,000Active-- beds -- baths5447 Winder Highway, Braselton, GA 30517
MLS# 10639199Listed by: RE/MAX Center - New
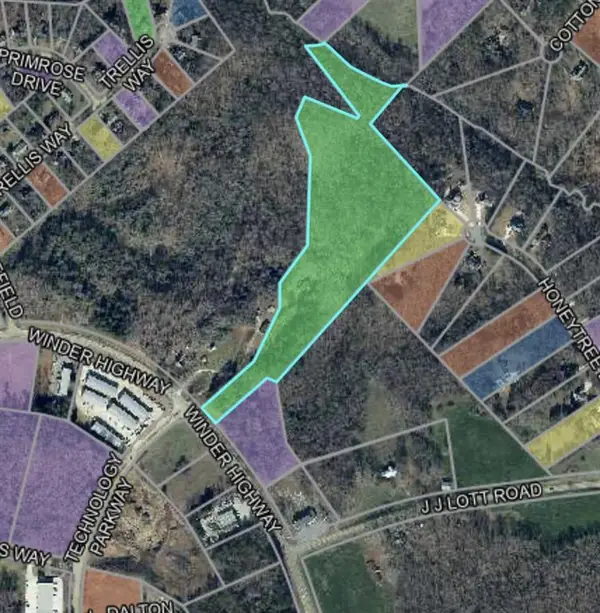 $1,300,000Active13.44 Acres
$1,300,000Active13.44 Acres5447 Winder Highway, Braselton, GA 30517
MLS# 7677873Listed by: RE/MAX CENTER - New
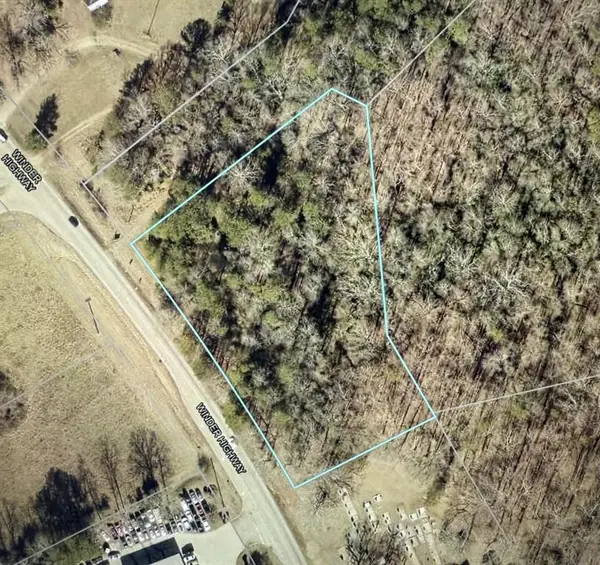 $600,000Active2.93 Acres
$600,000Active2.93 Acres5465 Winder Highway, Braselton, GA 30517
MLS# 7677750Listed by: RE/MAX CENTER - New
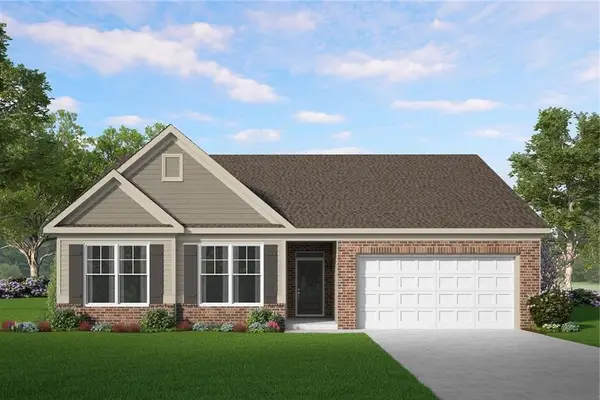 $413,860Active3 beds 2 baths1,870 sq. ft.
$413,860Active3 beds 2 baths1,870 sq. ft.1415 Sunny Valley Lane, Braselton, GA 30517
MLS# 7677787Listed by: MCKINLEY PROPERTIES, LLC. - New
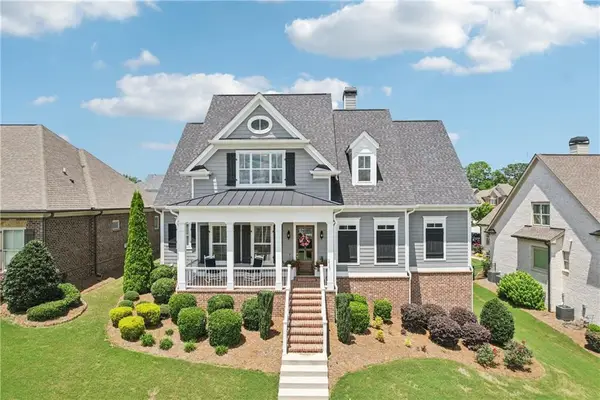 $799,000Active4 beds 4 baths3,054 sq. ft.
$799,000Active4 beds 4 baths3,054 sq. ft.2470 Green Mountain Drive, Braselton, GA 30517
MLS# 7676989Listed by: REDFIN CORPORATION - New
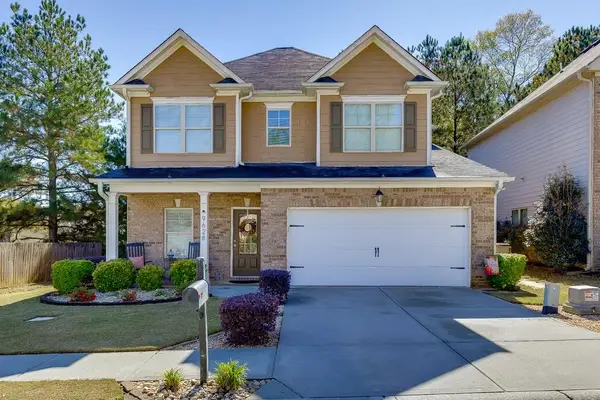 $399,000Active4 beds 3 baths2,079 sq. ft.
$399,000Active4 beds 3 baths2,079 sq. ft.9628 Rushmore Circle, Braselton, GA 30517
MLS# 7676655Listed by: PEND REALTY, LLC.
