5797 Allee Way, Braselton, GA 30517
Local realty services provided by:Better Homes and Gardens Real Estate Jackson Realty
5797 Allee Way,Braselton, GA 30517
$1,999,500
- 6 Beds
- 7 Baths
- 7,836 sq. ft.
- Single family
- Pending
Listed by: lauren rodriguez
Office: maximum one realty greater atlanta
MLS#:10687260
Source:METROMLS
Price summary
- Price:$1,999,500
- Price per sq. ft.:$255.17
- Monthly HOA dues:$183.33
About this home
Privately tucked behind a long, tree-lined driveway and greeted by a graceful circular motor court, this one-of-a-kind estate offers rare privacy and elegance on 1.8 acres in one of North Georgia's most prestigious golf communities. With direct golf course access and a sprawling backyard ideal for sports, entertaining, and relaxing, this property offers the ultimate blend of luxury and seclusion. Step through the grand two-story foyer, where extravagant designer lighting and custom trim set the tone for the rest of the home. The main level features a formal living room with soaring ceilings, a dramatic black crystal chandelier, built-in bookcases, and a striking two-story fireplace framed by floor-to-ceiling windows with custom molding. The entertainer's kitchen is a showpiece, featuring a massive island, professional-grade appliances, and seamless flow into the vaulted keeping room and informal living spaces. The main-floor primary suite is a true retreat, offering a private sitting room with fireplace, tray ceilings, and a luxurious ensuite bath with dual vanities, spa-like shower, and soaking tub. The oversized walk-in closet includes convenient built-in laundry access, creating the ultimate in functionality and flow. Just off the foyer, you'll find an expansive, vaulted study or home office wrapped in custom moldings with five large windows overlooking the serene lawn-perfect for working from home or a quiet reading space. Additional main-level highlights include a full powder room, and a mudroom/laundry room combined space. Upstairs, you'll find three generously sized bedrooms-each with a private en-suite bathroom-as well as a fourth bedroom or bonus room with a closet, ideal for use as a bedroom, media room, or flex space. The fully finished terrace level redefines basement living, boasting real hardwood floors, a richly paneled and custom-trimmed media room, expansive entertaining areas including a full bar, game room, fitness studio, and lounge. Just off the bar area is a warm and inviting living room with the homes sixth fireplace-perfect for casual gatherings. A sixth bedroom functions as a second master or in-law suite, complete with a spa-like bath, steam shower, walk-in closet, fireplace, tray ceilings, sitting area, and private walk-out access to the pool. Outdoors, the resort-style pool is framed by lush landscaping and surrounded by expansive green space-perfect for hosting guests or enjoying a private soccer or baseball game. The backyard connects directly to the golf course while remaining completely secluded from street view. Additional Features: * 6 fireplaces * 3 laundry rooms * Direct laundry access in master closet * 1.8-acre golf-course lot * Resort-style pool with multiple lounging areas * Hardwood floors throughout, including basement * Designer lighting, wallpaper & ceiling treatments * Extensive custom millwork and molding * Gated, golf cart-friendly community This home is a rare opportunity to own a truly custom, move-in-ready masterpiece where elegance, functionality, and privacy come together in perfect harmony in the opulent resort community of Chateau Elan.
Contact an agent
Home facts
- Year built:2005
- Listing ID #:10687260
- Updated:February 22, 2026 at 11:25 AM
Rooms and interior
- Bedrooms:6
- Total bathrooms:7
- Full bathrooms:6
- Half bathrooms:1
- Living area:7,836 sq. ft.
Heating and cooling
- Cooling:Ceiling Fan(s), Central Air, Zoned
- Heating:Central, Forced Air, Zoned
Structure and exterior
- Roof:Composition
- Year built:2005
- Building area:7,836 sq. ft.
- Lot area:1.84 Acres
Schools
- High school:Mill Creek
- Middle school:Frank N Osborne
- Elementary school:Duncan Creek
Utilities
- Water:Public
- Sewer:Public Sewer, Sewer Available
Finances and disclosures
- Price:$1,999,500
- Price per sq. ft.:$255.17
- Tax amount:$18,240 (2024)
New listings near 5797 Allee Way
- Open Sun, 2 to 4pmNew
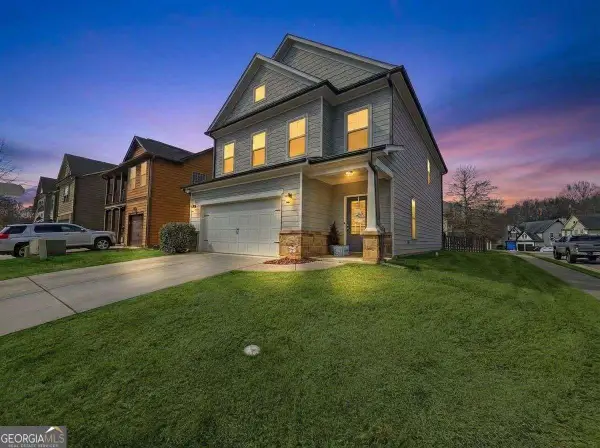 $375,000Active4 beds 3 baths2,342 sq. ft.
$375,000Active4 beds 3 baths2,342 sq. ft.7281 Silk Tree Pointe, Braselton, GA 30517
MLS# 10695578Listed by: Coldwell Banker Realty - New
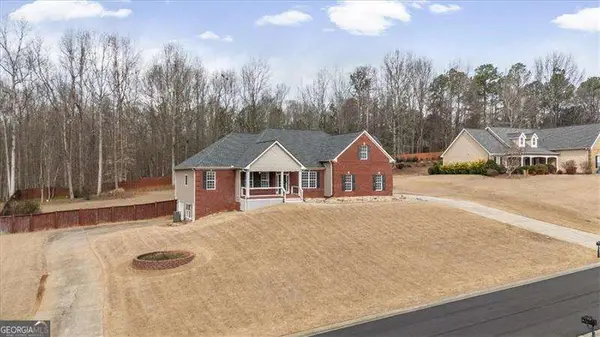 $500,000Active4 beds 4 baths2,349 sq. ft.
$500,000Active4 beds 4 baths2,349 sq. ft.218 Thornhill Drive, Braselton, GA 30517
MLS# 10695742Listed by: Atlanta Communities - New
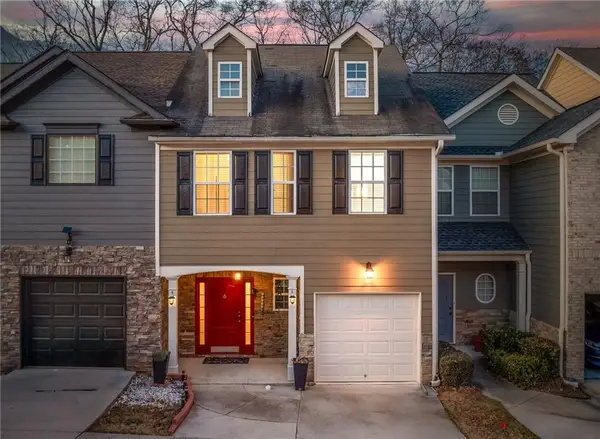 $365,000Active3 beds 3 baths1,614 sq. ft.
$365,000Active3 beds 3 baths1,614 sq. ft.6422 Mossy Oak Landing, Braselton, GA 30517
MLS# 7722391Listed by: VIRTUAL PROPERTIES REALTY. BIZ - New
 $1,500,000Active6 beds 4 baths5,394 sq. ft.
$1,500,000Active6 beds 4 baths5,394 sq. ft.11157 Lewis Braselton Boulevard, Braselton, GA 30517
MLS# 10695464Listed by: Braselton Real Estate Group - Open Sun, 12 to 5pmNew
 $457,990Active5 beds 3 baths2,511 sq. ft.
$457,990Active5 beds 3 baths2,511 sq. ft.38 Rye Terrace, Braselton, GA 30517
MLS# 10695212Listed by: D.R. Horton Realty of Georgia, Inc. - Open Sun, 12:30 to 5pmNew
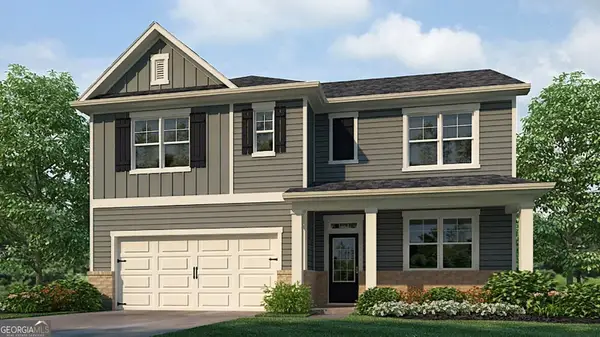 $497,190Active5 beds 3 baths2,511 sq. ft.
$497,190Active5 beds 3 baths2,511 sq. ft.37 Rye Terrace, Braselton, GA 30517
MLS# 10695223Listed by: D.R. Horton Realty of Georgia, Inc. - Open Sun, 12 to 5pmNew
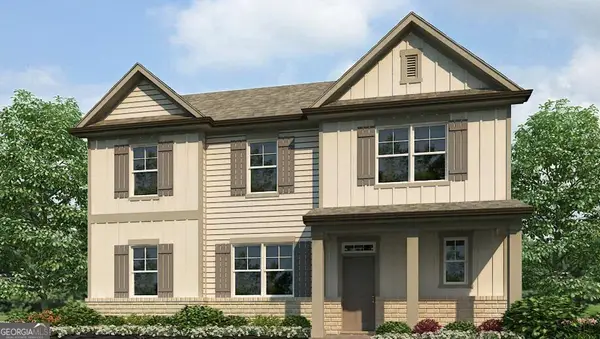 $428,990Active4 beds 3 baths2,432 sq. ft.
$428,990Active4 beds 3 baths2,432 sq. ft.78 King Village, Braselton, GA 30517
MLS# 10695229Listed by: D.R. Horton Realty of Georgia, Inc. 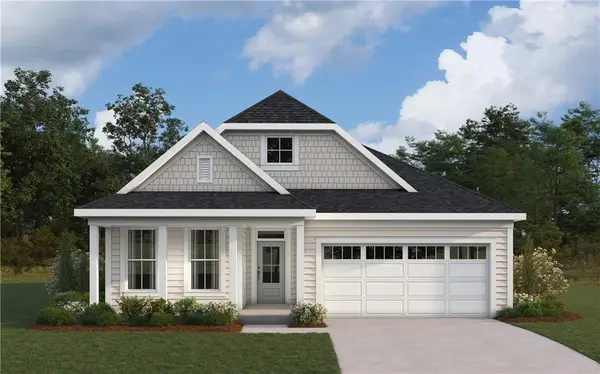 $514,143Pending3 beds 2 baths2,062 sq. ft.
$514,143Pending3 beds 2 baths2,062 sq. ft.1215 Liberty Park Drive, Braselton, GA 30517
MLS# 7721839Listed by: HMS REAL ESTATE LLC- Open Sun, 1 to 3pmNew
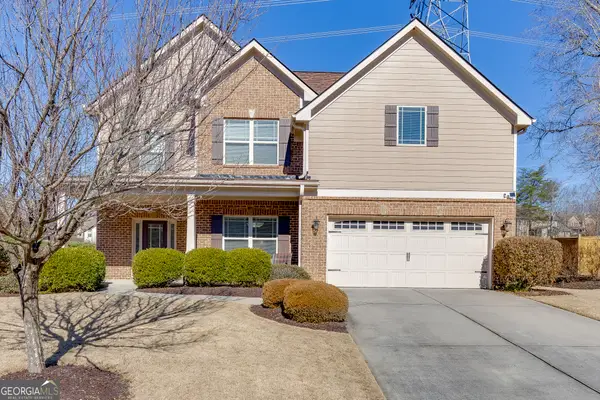 $565,000Active5 beds 3 baths3,020 sq. ft.
$565,000Active5 beds 3 baths3,020 sq. ft.2244 Mayors Way, Buford, GA 30519
MLS# 10694567Listed by: PEND Realty, LLC - New
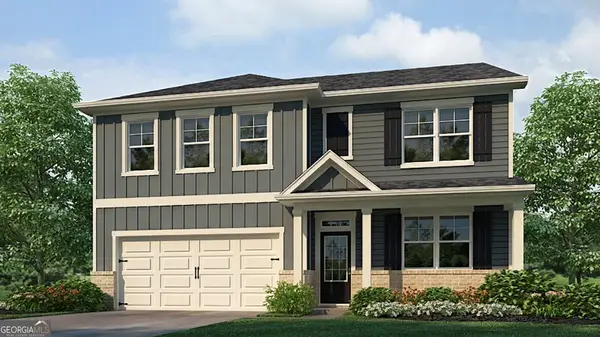 $519,990Active5 beds 3 baths2,804 sq. ft.
$519,990Active5 beds 3 baths2,804 sq. ft.1365 Lincoln Lane, Braselton, GA 30517
MLS# 10694369Listed by: D.R. Horton Realty of Georgia, Inc.

