5871 Yoshino Cherry Lane, Braselton, GA 30517
Local realty services provided by:Better Homes and Gardens Real Estate Metro Brokers
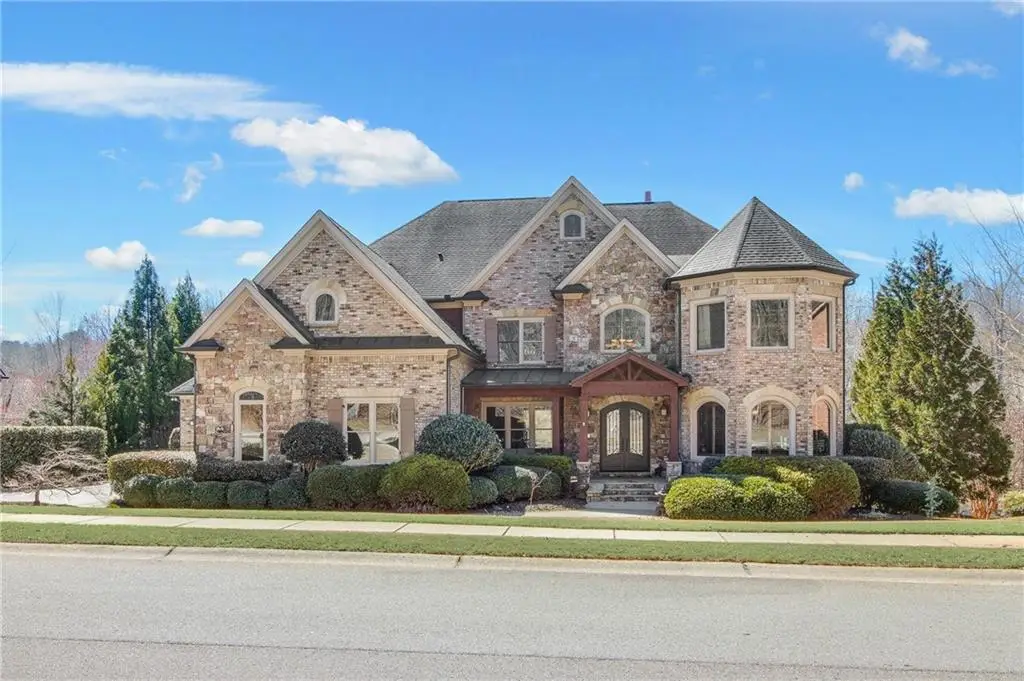

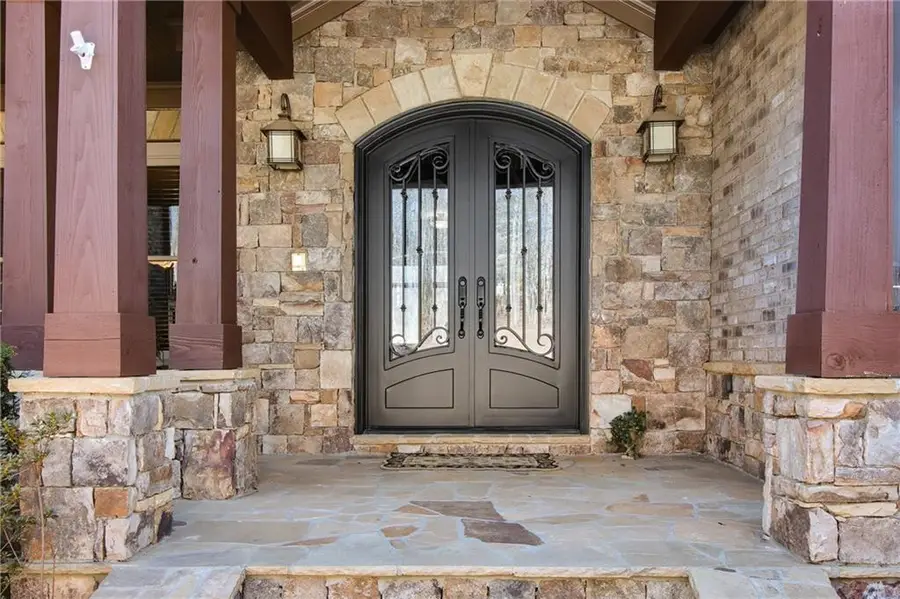
Listed by:richard mitchell
Office:northgroup realty
MLS#:7625912
Source:FIRSTMLS
Price summary
- Price:$1,625,000
- Price per sq. ft.:$183.74
- Monthly HOA dues:$575
About this home
True European Style Estate in Chateau Elan with private and beautifully designed pool and spa. This home offers many unique comforts starting with the private setting. The front view is a wooded green space. The rear view has a babbling brook and wooded green space buffers the golf course. The sides of the back yard are lined with mature evergreen trees that make the pool space completely secluded. House is 8800SF and has bedrooms on every level each with their own ensuite and extra large closet spaces. A dramatic entrance with arched double metal doors opens up to a vaulted Foyer with a curved stairway. The coffered great room has a signature stone fireplace to ceiling. Tons of light from walls of windows adorn all of the back rooms and frames the views of the green space, the flagstone stone balcony and the pool area. Huge open area kitchen with oversized island that has seating for 8 and a hidden access to the pantry built into the custom cabinetry. Casual eating area displays the outside views. The vaulted and beamed keeping room with custom built-ins and a massive stone fireplace create a casual elegance to the area. A separate kitchen office can be used for a convenient place to pay bills and keep the clutter out of the open area. Second entrance from 3 car garage area has a mud room, half bath and a coffee service / wine bar area. Several rooms feature wood built-ins including the expansive Office/Study/ Library. This room is filled with windows for lots of light and views of the front greenway. A main level bedroom with ensuite provides convenience and features private double door access to the rear elevated balcony. The top floor has a very large master suite with fireplace, built in bookshelves and double French doors that open to a private covered balcony. The trey ceiling gives the room even more style and a sense of space. Ensuite has custom stone surfaces, a full size soaking tub and a large walk-in shower with seating. A huge room sized closet with built in cabinetry provides plenty of space for any clothes connoisseur. Three additional top floor bedrooms all feature ensuite baths, large closets and dramatic ceilings. Heading downstairs, you will find a second curved staircase with rounded landing area that really shows off the wood stairs and basement floors. Entertainment is easy in the large central family room looking to the pool area, also with a fireplace. The open floor plan leads to a bar with a sink, dishwasher, ice maker and microwave. Entertain while the family is in the pool or sauna. A bonus room with extensive built ins is right next to the bar area and may be used as another office or craft room. The 6th Bedroom with ensuite is on the other side and has its own entry to the pool area. The entertainment space is enhanced by an intimate home theater room. The terrace level enjoyment package is completed with a large billiards room including custom built-in storage and floor to ceiling bookshelves with a rolling ladder. Membership in the Legends Country Club included with purchase. Enjoy the many amenities in the gated neighborhood including (3) 18-hole golf courses, par 3 course, tennis courts, tennis instruction and leagues, pickleball, playground, junior Olympic sized pool & kiddie pool, dog park and numerous clubs and activities. The community is golf cart friendly inside the community and outside the community via the Braselton Life Path that connects to local restaurants, retail, services, other communities and even the Northeast Georgia Hospital and Medical Campus. Highly rated public schools are Duncan Creek Elementary, Osborne Middle, and Mill Creek High School.
Contact an agent
Home facts
- Year built:2008
- Listing Id #:7625912
- Updated:August 11, 2025 at 02:44 PM
Rooms and interior
- Bedrooms:6
- Total bathrooms:7
- Full bathrooms:6
- Half bathrooms:1
- Living area:8,844 sq. ft.
Heating and cooling
- Cooling:Ceiling Fan(s), Central Air
- Heating:Central, Natural Gas
Structure and exterior
- Roof:Composition
- Year built:2008
- Building area:8,844 sq. ft.
- Lot area:0.84 Acres
Schools
- High school:Mill Creek
- Middle school:Osborne
- Elementary school:Duncan Creek
Utilities
- Water:Public, Water Available
- Sewer:Public Sewer, Sewer Available
Finances and disclosures
- Price:$1,625,000
- Price per sq. ft.:$183.74
- Tax amount:$14,607 (2024)
New listings near 5871 Yoshino Cherry Lane
- New
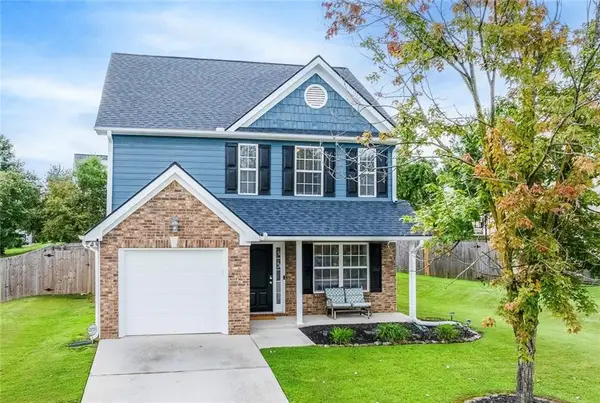 $332,000Active3 beds 3 baths1,608 sq. ft.
$332,000Active3 beds 3 baths1,608 sq. ft.2721 Beech Trail, Braselton, GA 30517
MLS# 7632142Listed by: KELLER WILLIAMS REALTY ATLANTA PARTNERS - New
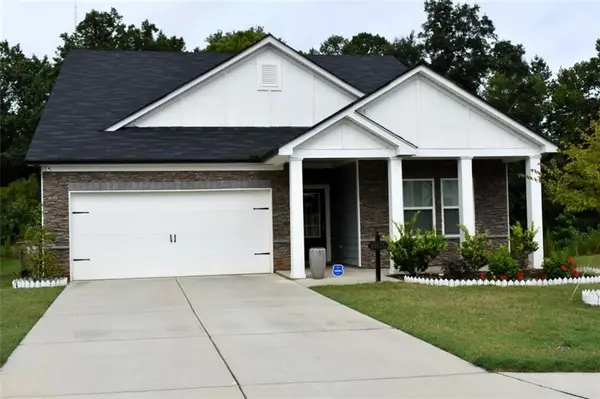 $475,000Active4 beds 3 baths2,412 sq. ft.
$475,000Active4 beds 3 baths2,412 sq. ft.6076 Hickory Creek Court, Braselton, GA 30517
MLS# 7632728Listed by: DUFFY REALTY OF ATLANTA - New
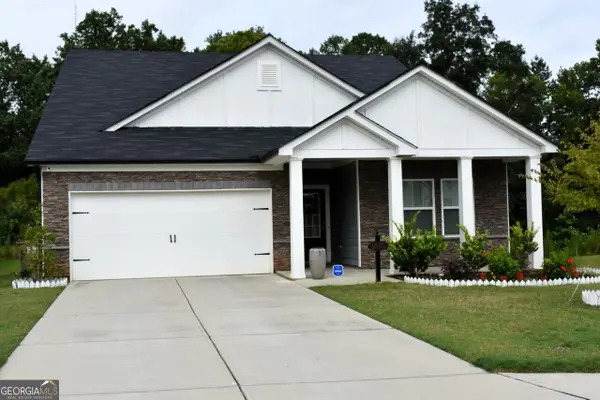 $475,000Active4 beds 3 baths2,412 sq. ft.
$475,000Active4 beds 3 baths2,412 sq. ft.6076 Hickory Creek Court, Braselton, GA 30517
MLS# 10584405Listed by: Duffy Realty - New
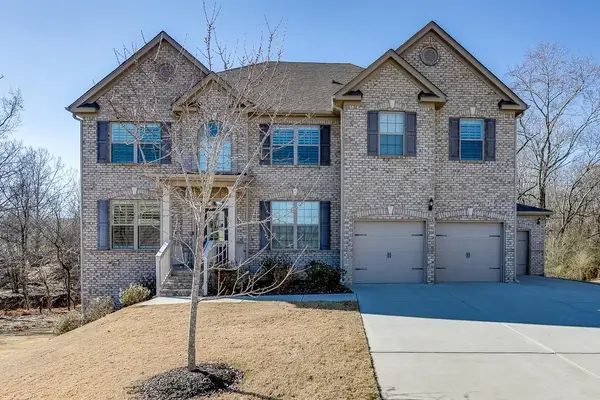 $650,000Active6 beds 4 baths3,744 sq. ft.
$650,000Active6 beds 4 baths3,744 sq. ft.914 Rainsong Court, Braselton, GA 30517
MLS# 7632468Listed by: OTENTIC PROPERTIES REALTY, LLC - New
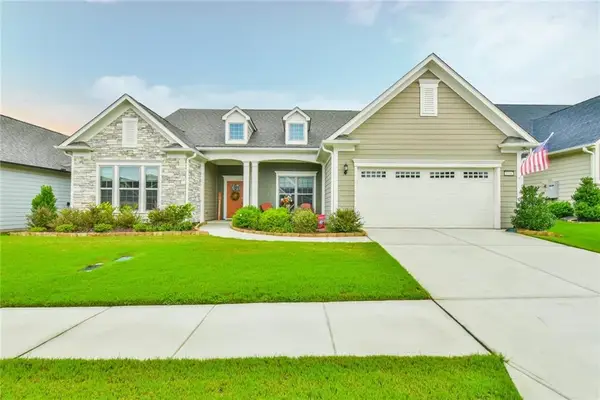 $849,900Active3 beds 4 baths3,800 sq. ft.
$849,900Active3 beds 4 baths3,800 sq. ft.5704 Miravista Way, Hoschton, GA 30548
MLS# 7632375Listed by: VIRTUAL PROPERTIES REALTY.COM - New
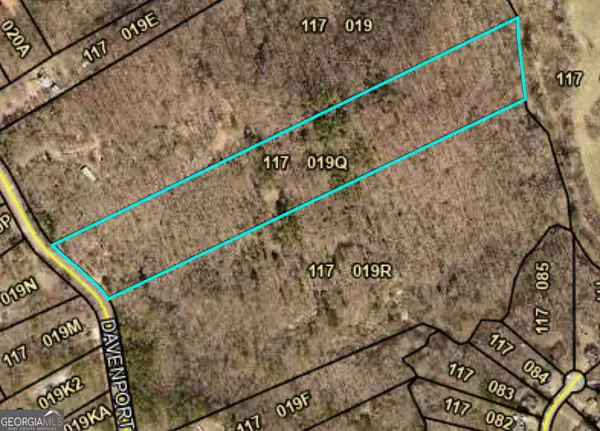 $1,300,000Active-- beds -- baths
$1,300,000Active-- beds -- baths0 Davenport Road, Braselton, GA 30517
MLS# 10583908Listed by: Willow Bend Properties - New
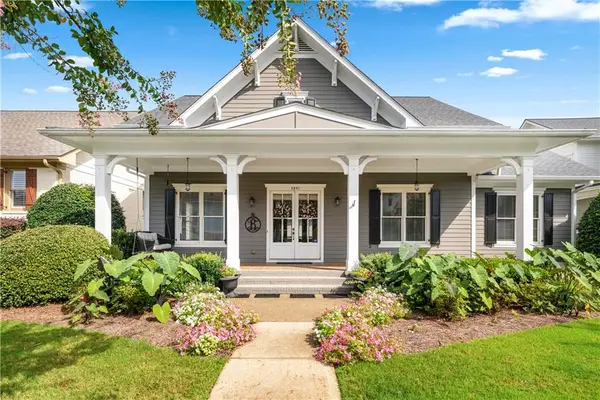 $715,000Active5 beds 4 baths3,608 sq. ft.
$715,000Active5 beds 4 baths3,608 sq. ft.5841 Choctaw Lane, Braselton, GA 30517
MLS# 7626895Listed by: KELLY O'KELLEY RE CONSULTANTS - New
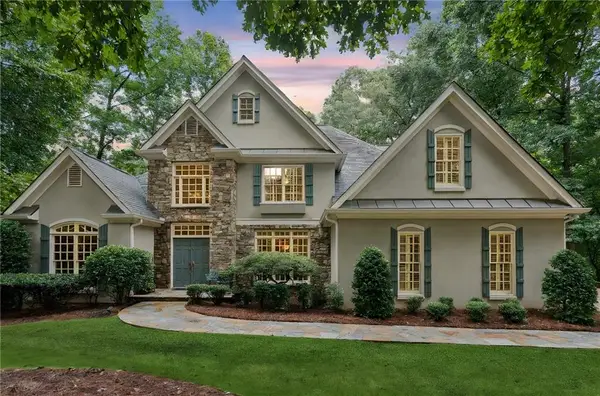 $1,185,000Active5 beds 4 baths5,729 sq. ft.
$1,185,000Active5 beds 4 baths5,729 sq. ft.2230 Fleurie Lane, Braselton, GA 30517
MLS# 7630265Listed by: BERKSHIRE HATHAWAY HOMESERVICES GEORGIA PROPERTIES - New
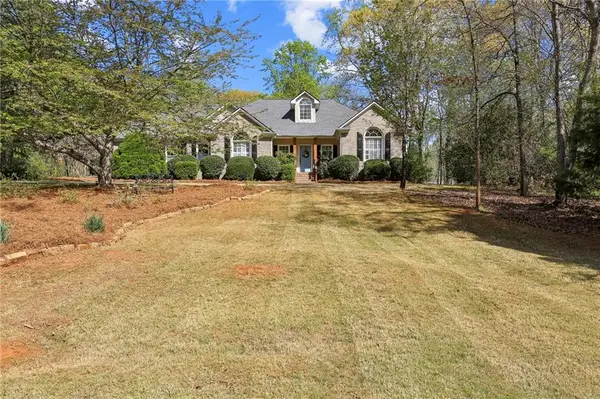 $495,000Active4 beds 3 baths3,404 sq. ft.
$495,000Active4 beds 3 baths3,404 sq. ft.1104 Overland Park Drive, Braselton, GA 30517
MLS# 7631057Listed by: THE REAL ESTATE GROUP OF GEORGIA - New
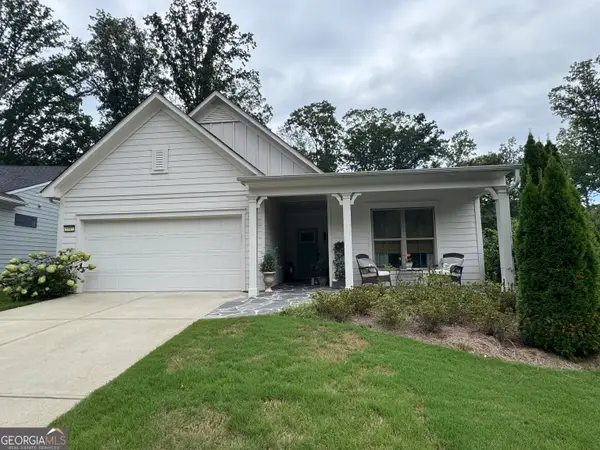 $659,900Active2 beds 2 baths2,000 sq. ft.
$659,900Active2 beds 2 baths2,000 sq. ft.5947 Maple Bluff Way, Hoschton, GA 30548
MLS# 10582296Listed by: The Newman Group
