1152 Byrnwyck Road Ne, Brookhaven, GA 30319
Local realty services provided by:Better Homes and Gardens Real Estate Metro Brokers
1152 Byrnwyck Road Ne,Brookhaven, GA 30319
$1,050,000
- 4 Beds
- 4 Baths
- 4,510 sq. ft.
- Single family
- Active
Listed by: rhianna shemper, debbie sonenshine
Office: coldwell banker realty
MLS#:10622120
Source:METROMLS
Price summary
- Price:$1,050,000
- Price per sq. ft.:$232.82
- Monthly HOA dues:$52.08
About this home
Brick Beauty in Brookhaven's Sought-After Byrnwcyk Swim/Tennis Neighborhood! This timeless traditional has been thoughtfully expanded, offering incredible square footage and a flexible floor plan to fit your lifestyle. Hardwood floors flow through the main level, anchored by an extra-large chef's kitchen with a SubZero fridge, Thermador 6 burner range with vent hood, Bosch double ovens, prep sink, and cabinet space galore. The kitchen opens to a sunny breakfast room with lots of windows overlooking the beautiful, private backyard. Entertain with ease in the great room featuring a custom wet bar, or cozy up in the fireside living room. A spacious dining room and main-level office provide plenty of options. French doors lead to a charming sunroom that brings the outdoors in. Gorgeous detailed molding throughout. Upstairs, the vaulted primary suite offers a custom walk-in closet, fresh carpet, and a spacious bathroom. Secondary bedrooms are generously sized with walk-in closets and new carpet. The daylight basement provides even more room to spread out. With neutral paint, several newer HVAC systems, and rock-solid bones, this home is ready for your personal touch. The community itself shines with a pool, tennis, playground, and walking trails-all in an unbeatable Brookhaven location near Pill Hill, Murphy Candler Park, Blackburn Park, Marist, and easy highway access. 2 NEW HVACs, newer water heater & roof is 6 years old.
Contact an agent
Home facts
- Year built:1981
- Listing ID #:10622120
- Updated:January 09, 2026 at 12:03 PM
Rooms and interior
- Bedrooms:4
- Total bathrooms:4
- Full bathrooms:3
- Half bathrooms:1
- Living area:4,510 sq. ft.
Heating and cooling
- Cooling:Ceiling Fan(s), Central Air, Zoned
- Heating:Central, Forced Air, Natural Gas, Zoned
Structure and exterior
- Roof:Composition
- Year built:1981
- Building area:4,510 sq. ft.
- Lot area:0.38 Acres
Schools
- High school:Chamblee
- Middle school:Chamblee
- Elementary school:Montgomery
Utilities
- Water:Public, Water Available
- Sewer:Public Sewer, Sewer Available
Finances and disclosures
- Price:$1,050,000
- Price per sq. ft.:$232.82
- Tax amount:$13,971 (2025)
New listings near 1152 Byrnwyck Road Ne
- New
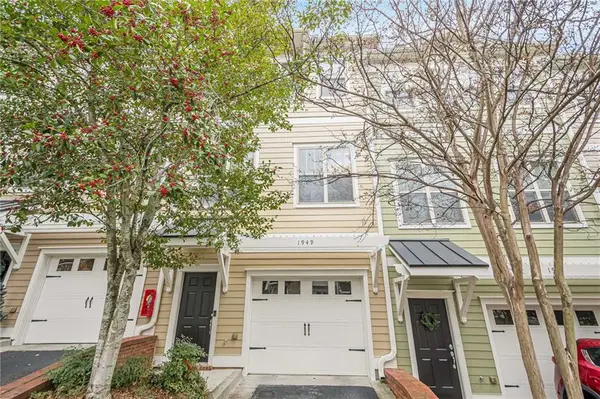 $444,950Active3 beds 4 baths1,822 sq. ft.
$444,950Active3 beds 4 baths1,822 sq. ft.1949 Sterling Oaks Circle Ne #13, Atlanta, GA 30319
MLS# 7701472Listed by: EXCALIBUR HOMES, LLC. - New
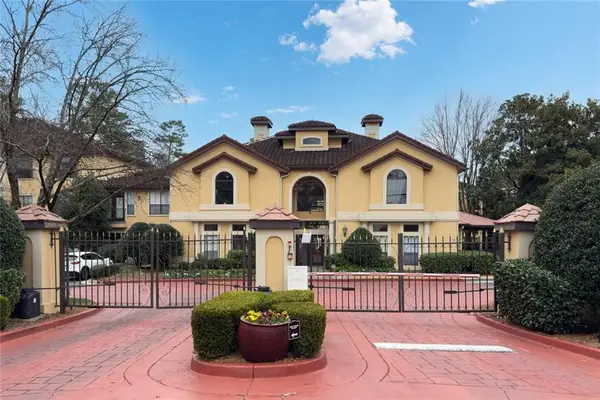 $299,000Active2 beds 2 baths
$299,000Active2 beds 2 baths3777 Peachtree Road Ne #1327, Brookhaven, GA 30319
MLS# 7701319Listed by: HARRY NORMAN REALTORS - New
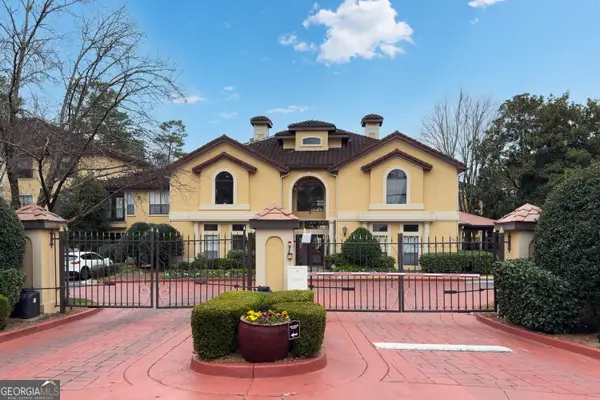 $299,000Active2 beds 2 baths1,160 sq. ft.
$299,000Active2 beds 2 baths1,160 sq. ft.3777 Peachtree Road, Brookhaven, GA 30319
MLS# 10668479Listed by: Harry Norman Realtors - New
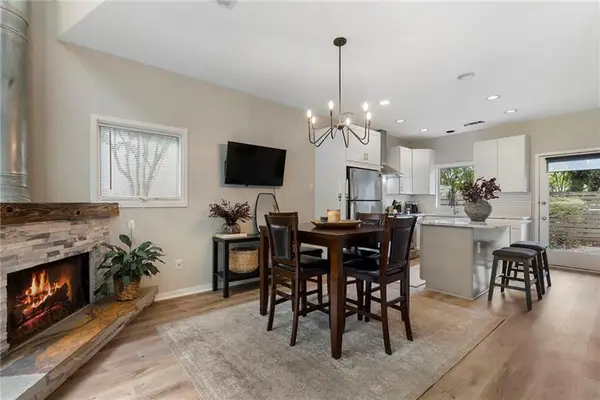 $485,000Active2 beds 3 baths1,668 sq. ft.
$485,000Active2 beds 3 baths1,668 sq. ft.2188 Millennium Way Ne, Brookhaven, GA 30319
MLS# 7701156Listed by: ANSLEY REAL ESTATE | CHRISTIE'S INTERNATIONAL REAL ESTATE - New
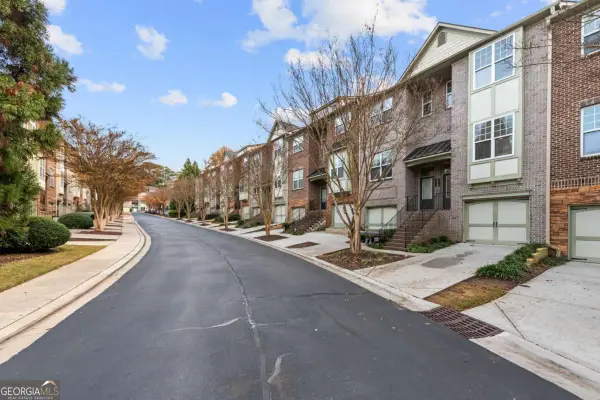 $469,900Active3 beds 4 baths
$469,900Active3 beds 4 baths2052 Cobblestone Circle Ne, Atlanta, GA 30319
MLS# 10668154Listed by: The Rezerve - New
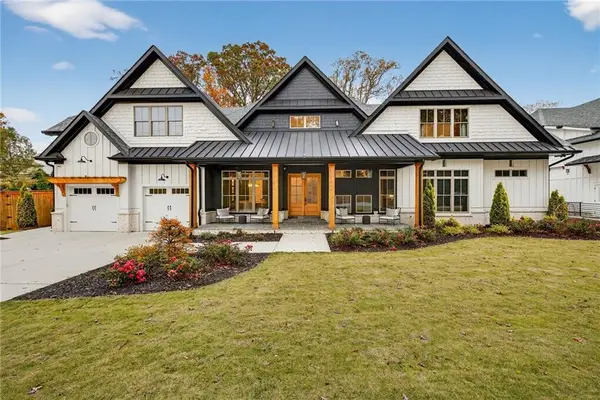 $2,399,000Active6 beds 5 baths4,270 sq. ft.
$2,399,000Active6 beds 5 baths4,270 sq. ft.1132 Gail Drive Ne, Atlanta, GA 30319
MLS# 7700718Listed by: COMPASS - New
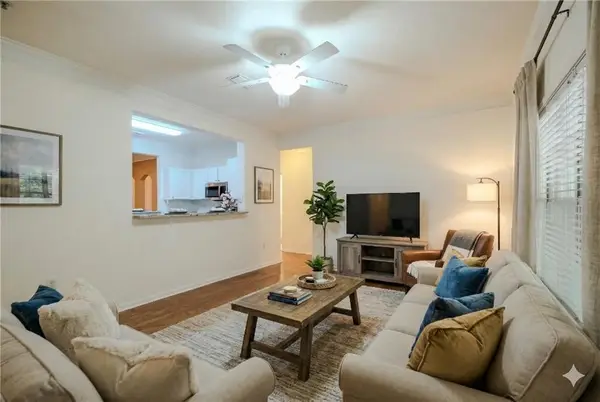 $410,000Active3 beds 2 baths1,546 sq. ft.
$410,000Active3 beds 2 baths1,546 sq. ft.4007 Westchester Ridge Ne, Brookhaven, GA 30329
MLS# 7700667Listed by: GAILEY ENTERPRISES, LLC - New
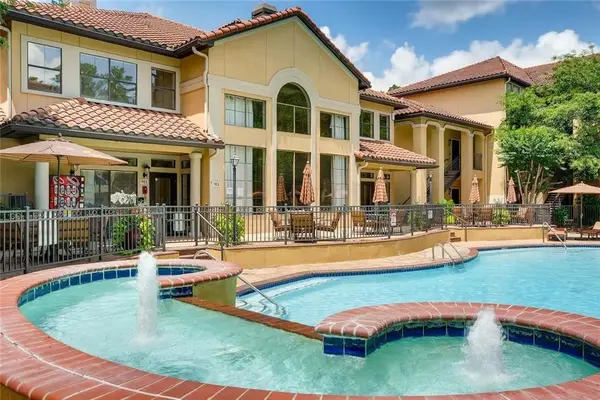 $298,000Active2 beds 2 baths1,160 sq. ft.
$298,000Active2 beds 2 baths1,160 sq. ft.3777 Peachtree Road Ne #1212, Atlanta, GA 30319
MLS# 7700637Listed by: VIRTUAL PROPERTIES REALTY.COM - New
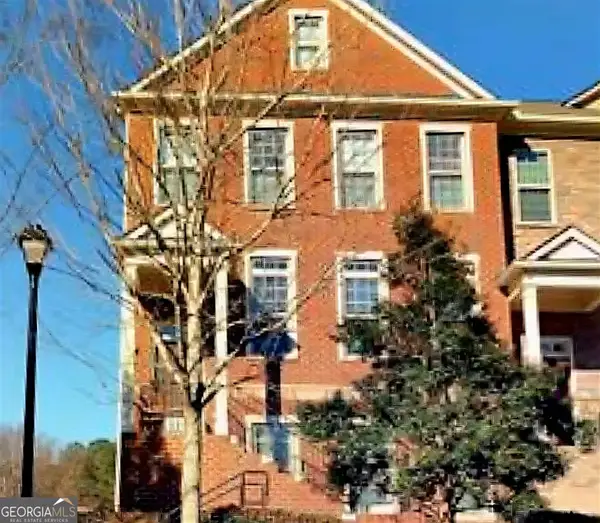 $720,000Active3 beds 4 baths2,982 sq. ft.
$720,000Active3 beds 4 baths2,982 sq. ft.3581 Adelaide Crossing, Brookhaven, GA 30319
MLS# 10667057Listed by: XRealty.NET LLC - New
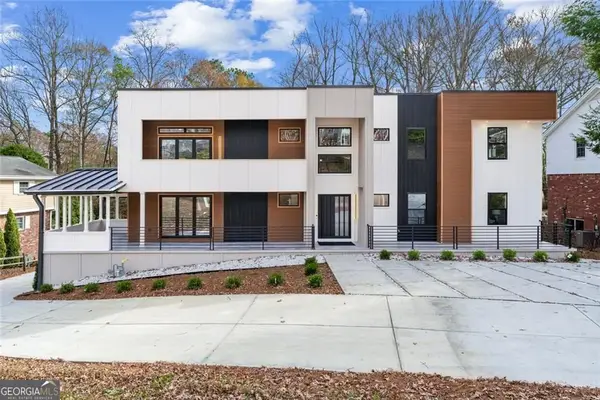 $2,300,000Active8 beds 7 baths6,127 sq. ft.
$2,300,000Active8 beds 7 baths6,127 sq. ft.1253 Brooklawn Road Ne, Brookhaven, GA 30319
MLS# 10666860Listed by: eXp Realty
