1363 Sylvan Circle, Brookhaven, GA 30319
Local realty services provided by:Better Homes and Gardens Real Estate Metro Brokers
1363 Sylvan Circle,Brookhaven, GA 30319
$1,449,000
- 5 Beds
- 5 Baths
- 5,800 sq. ft.
- Single family
- Active
Listed by: casey dellinger, hailey mitchell
Office: bolst, inc.
MLS#:10575100
Source:METROMLS
Price summary
- Price:$1,449,000
- Price per sq. ft.:$249.83
About this home
Welcome to this Stunning Custom Brick Home in the Heart of Brookhaven where Quiet Luxury meets Unmatched Convenience. Perfectly perched on a hilltop on a peaceful street, this show-stopping residence offers the rare opportunity to live just steps from the Brookhaven Farmers Market, Fernwood Park, the local library, and the buzzing shops and restaurants of Dresden Village. From the moment you arrive, the curb appeal is undeniable. A Rare Double Veranda Porch with Tongue-and-Groove Ceilings and Cooling Fans offers the perfect perch to sip coffee, wave to neighbors, and watch the quiet rhythm of the community unfold below. It's the kind of porch that makes you pause and stay awhile. Inside, Sophistication and Functionality shine in every corner. A Two-Story Foyer with Oversized Windows welcomes natural light to pour into the airy, open layout, where 10-Foot Ceilings, Detailed Crown Molding, and Rich Hardwood Floors set the tone for elevated living. To your left, a Handsome Office with Arched Built-Ins creates a true work-from-home retreat. The Living Room is both Stylish and Inviting, featuring a Classic Brick Fireplace, Custom Built-Ins, and Coffered Ceilings. At the Heart of the Home, the Chef's Kitchen is a true showpiece outfitted with a Wolf Range and Custom Hood, Quartzite Countertops, Double Oven, Butler's Pantry, Wine Cooler, and a Statement Island for gathering. White Zellige Subway Tile and Crisp Cabinetry deliver a timeless, tailored finish. A Casual Breakfast Nook opens to the kitchen, while a Formal Dining Room with Wainscoting and Oversized Windows adds elegance for entertaining. A Stylish Powder Room completes the main level. Upstairs, the Oversized Primary Suite offers a Serene Escape with Room for a Sitting Area, a Built-In Wet Bar for your morning coffee, and Two Massive Walk-In Closets. The Spa-Like Bath features Marble Tile, a Soaking Tub, and a Steam Shower worthy of a five-star retreat. Three Additional Spacious Bedrooms and Two Full Baths round out the upper level, ideal for families or guests. The Fully Finished Daylight Terrace Level is made for Entertaining with a Large Living Space, Built-In Sound System, Wet Bar framed by Brick Archways, and Direct Access to a Charming Outdoor Patio. An Additional Bedroom and Full Bath provide the perfect guest suite, while an Unfinished Space offers flexibility for a Home Gym, Workshop, or Extra Storage. Out back, a Covered Patio with a Built-In Fireplace and Ceiling Fan allows for Year-Round Outdoor Living. The Flat, Fully Fenced Backyard is perfectly manicured and ideal for play, pets, or your dream garden. American Boxwoods, English Ivy, and Lush Zoysia Grass supported by a Modern Irrigation System create a landscape that is both Low-Maintenance and Magazine-Worthy. A Rare Three-Car Garage and Attic Storage ensure space for everything. And best of all, this incredible home is just a Sidewalk Stroll from Everything that makes Brookhaven special from the Saturday Farmer's Market to Sunset Cocktails at Valenza to Boutique Shopping and Local Favorites along Dresden. You're also moments from Incredible Restaurants like Haven, Verde Taqueria, Dixie Q BBQ, Vero Pizzeria, Grindhouse Burgers, and Honeysuckle Gelato with even more openings coming soon. Grab your essentials from Savi Provisions, hop on the nearby Brookhaven MARTA Station for a quick commute, or look forward to the brand-new Brookhaven City Hall opening this summer. This is not just a house it's a lifestyle. A True Brookhaven Beauty with every Luxury Detail, in one of Atlanta's most Sought-After Neighborhoods.
Contact an agent
Home facts
- Year built:2006
- Listing ID #:10575100
- Updated:December 25, 2025 at 11:45 AM
Rooms and interior
- Bedrooms:5
- Total bathrooms:5
- Full bathrooms:4
- Half bathrooms:1
- Living area:5,800 sq. ft.
Heating and cooling
- Cooling:Ceiling Fan(s), Central Air
- Heating:Central, Electric
Structure and exterior
- Roof:Composition
- Year built:2006
- Building area:5,800 sq. ft.
- Lot area:0.35 Acres
Schools
- High school:Chamblee
- Middle school:Chamblee
- Elementary school:Ashford Park
Utilities
- Water:Public
- Sewer:Public Sewer
Finances and disclosures
- Price:$1,449,000
- Price per sq. ft.:$249.83
- Tax amount:$14,035 (2024)
New listings near 1363 Sylvan Circle
- Coming Soon
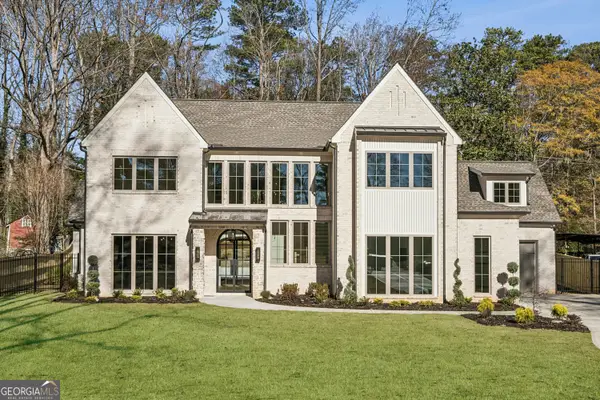 $3,350,000Coming Soon5 beds 6 baths
$3,350,000Coming Soon5 beds 6 baths2854 N Thompson Road Ne, Brookhaven, GA 30319
MLS# 10661347Listed by: Compass - New
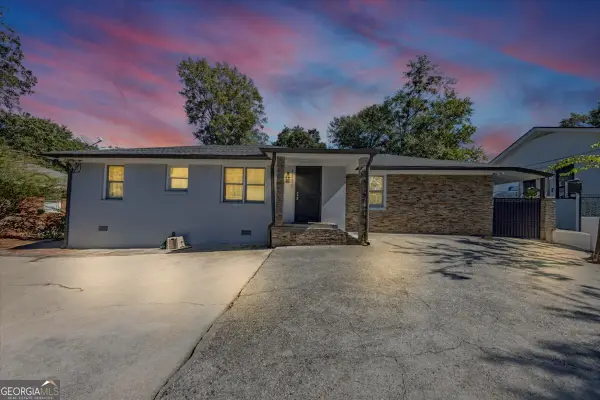 $999,000Active7 beds 5 baths3,510 sq. ft.
$999,000Active7 beds 5 baths3,510 sq. ft.1410 N Druid Hills Road Ne, Brookhaven, GA 30319
MLS# 10660869Listed by: THE SANDERS TEAM REAL ESTATE - New
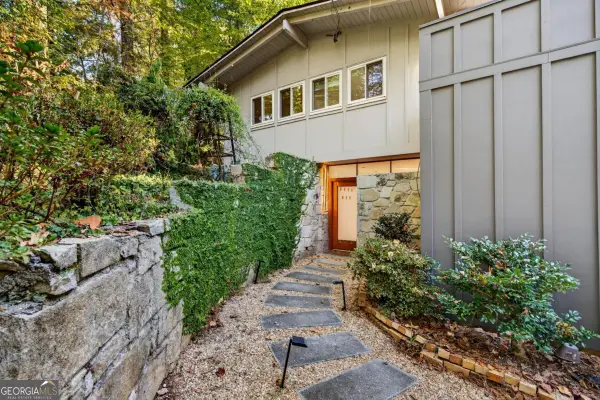 $850,000Active5 beds 3 baths
$850,000Active5 beds 3 baths3813 Watkins Place Ne, Brookhaven, GA 30319
MLS# 10660222Listed by: Keller Knapp, Inc - Coming Soon
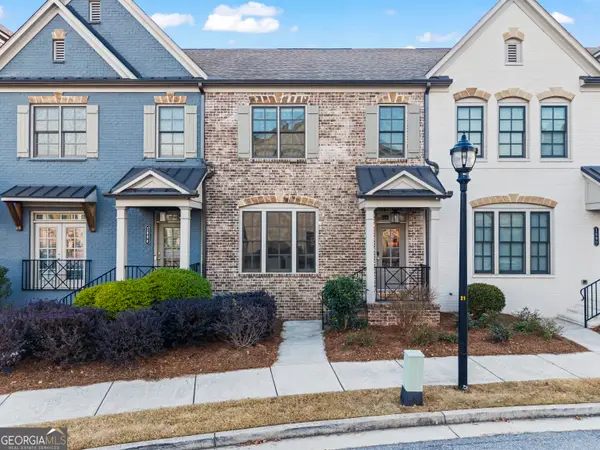 $699,000Coming Soon4 beds 4 baths
$699,000Coming Soon4 beds 4 baths1892 Skyfall Circle Ne, Brookhaven, GA 30319
MLS# 10660336Listed by: Compass - New
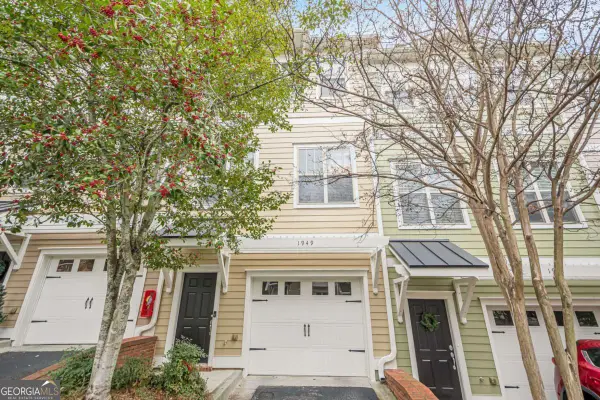 $445,000Active3 beds 4 baths
$445,000Active3 beds 4 baths1949 Sterling Oaks Circle Ne #13, Atlanta, GA 30319
MLS# 10660159Listed by: Excalibur Homes, LLC - New
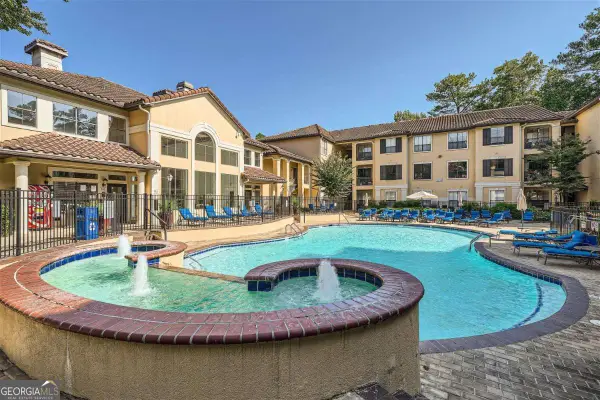 $249,900Active1 beds 1 baths919 sq. ft.
$249,900Active1 beds 1 baths919 sq. ft.3777 Peachtree Road Ne #1108, Brookhaven, GA 30319
MLS# 10659839Listed by: Boyce Real Estate Group, LLC - Open Sat, 2 to 4pmNew
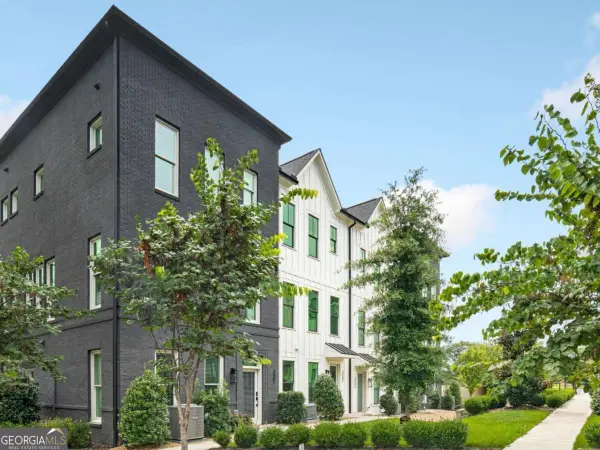 $459,000Active3 beds 4 baths
$459,000Active3 beds 4 baths3583 Candler Court, Atlanta, GA 30354
MLS# 10659680Listed by: Keller Williams Realty 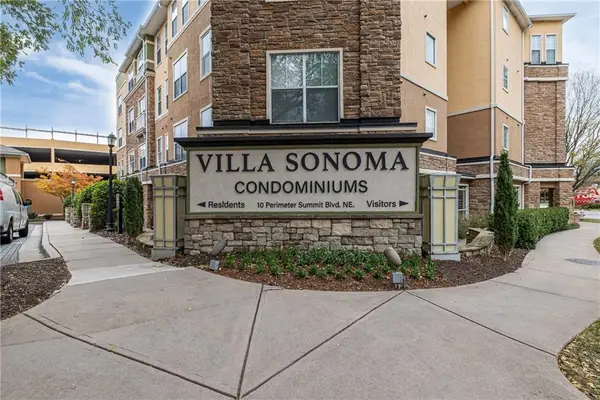 $185,000Active1 beds 1 baths648 sq. ft.
$185,000Active1 beds 1 baths648 sq. ft.10 Perimeter Summit Boulevard #1204, Brookhaven, GA 30319
MLS# 7681634Listed by: KELLER WILLIAMS REALTY WEST ATLANTA- New
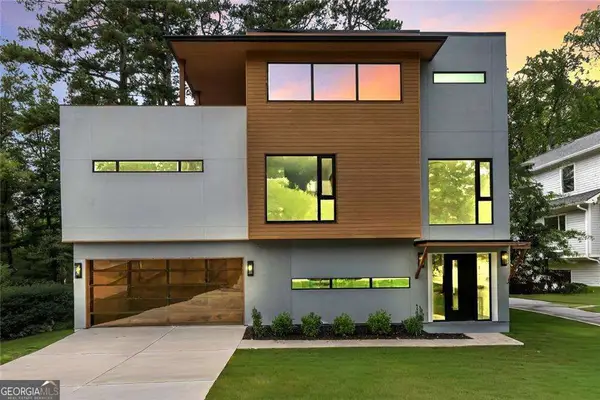 $1,400,000Active4 beds 6 baths3,250 sq. ft.
$1,400,000Active4 beds 6 baths3,250 sq. ft.1653 Wayland Circle Ne, Brookhaven, GA 30319
MLS# 10659132Listed by: Compass - Coming Soon
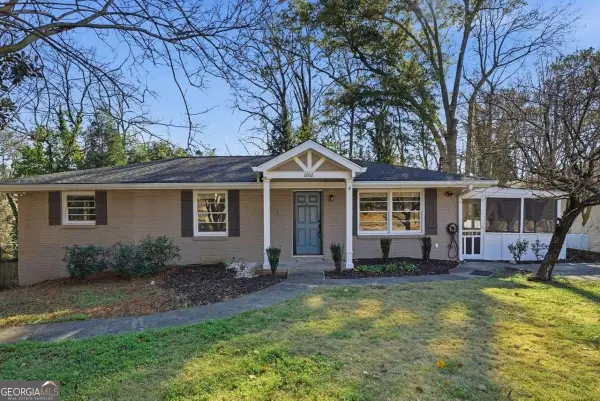 $599,900Coming Soon3 beds 3 baths
$599,900Coming Soon3 beds 3 baths2002 Drew Valley Road Ne, Brookhaven, GA 30319
MLS# 10659142Listed by: Coldwell Banker Realty
