1530 Windsor Parkway Ne, Brookhaven, GA 30319
Local realty services provided by:Better Homes and Gardens Real Estate Metro Brokers
1530 Windsor Parkway Ne,Brookhaven, GA 30319
$2,249,000
- 5 Beds
- 7 Baths
- 7,879 sq. ft.
- Single family
- Active
Listed by: heather pitts, chris wegener404-409-9427
Office: ansley real estate | christie's international real estate
MLS#:7264746
Source:FIRSTMLS
Price summary
- Price:$2,249,000
- Price per sq. ft.:$285.44
About this home
NEW PRICE on this renovated showstopper in Brookhaven's sought after Brittany Club!! This 5 Bedroom/ 5 Bath/ 2 Half & FINISHED basement home is situated on a huge corner level lot with 3 car custom garage dripping with designer curated lighting, hardware, countertops and tile. You wont find ANYTHING more turn key on the market. This home is a UNICORN.. Brookhaven address, Dekalb taxes, Ashford Park Elementary and Brittany Club Amenities!
The four sided brick is a sight to behold, with a charming wrap around front porch that adds a touch of Southern charm to the property. As you step inside, you are immediately greeted by the impeccable craftsmanship and attention to detail that defines this home in the two story foyer. The beautiful finishes throughout the house elevate its overall aesthetic, from the intricate moldings and trim work, every aspect of this home has been carefully curated to create a sense of grandeur.
The main level features an impressive two story library /office, formal living room with arched entries, wet bar and double sided fireplace that opens to the large dining room and adjacent butlers panty. The gourmet kitchen is a chefs dream with 6 burner gas range, double ovens, indoor griddle, large center island, walk in custom pantry, bar counter and separate breakfast room. The family room features beautiful coffered ceilings, built in bookcases, the homes 3rd fireplace and wall of windows overlooking the walk out back yard. The main floor also features the Owners Suite with private terrace, barreled ceilings, his/ her built in closets, newly renovated bath suite with jacuzzi tub, marble shower, double vanities, formal vanity and linen closet. The three car garage features built in refrigerator and custom closet shelving and hanging space to stay organized. The main level laundry has large mudroom area and utility sink for easy transitions.
The upper floor of the home boasts a generous layout, with a total of 4 bedrooms, each accompanied by its own ensuite bathroom, walk in custom closets and two with private terraces. These private retreats offer a sanctuary for relaxation and comfort, with high-end fixtures and finishes that showcase the home's commitment to luxury. There is also a large second floor laundry with utility sink and large wall of cabinetry and access to the two story library.
The terrace level features a built in bar, theatre room, recreation room, exercise room, the homes second half bathroom and walk out patio.
In addition to the stunning interior, the estate home also offers a well-manicured yard that further enhances its appeal. The corner level lot provides ample space for outdoor activities and potential landscaping opportunities. The fenced in backyard is great for kids or pets and offers a private wooded backdrop from every window. Whether it's enjoying a morning cup of coffee on the wrap around front porch or hosting a gathering in the backyard, this property offers an ideal setting for both relaxation and entertainment.
This must see in the sought-after Brittany Club Core & Ashford Park Elementary School district. This exceptional home offers proximity to green space, MARTA, area hospitals, shopping, restaurants, and outdoor activities such as swimming, fishing and pickle ball. Your private retreat awaits with easy access to all that Metro Atlanta has to offer.
Contact an agent
Home facts
- Year built:2006
- Listing ID #:7264746
- Updated:February 09, 2024 at 02:32 PM
Rooms and interior
- Bedrooms:5
- Total bathrooms:7
- Full bathrooms:5
- Half bathrooms:2
- Living area:7,879 sq. ft.
Heating and cooling
- Cooling:Central Air
- Heating:Central, Natural Gas
Structure and exterior
- Roof:Concrete, Shingle
- Year built:2006
- Building area:7,879 sq. ft.
- Lot area:0.6 Acres
Schools
- High school:Chamblee Charter
- Middle school:Chamblee
- Elementary school:Ashford Park
Utilities
- Water:Public, Water Available
- Sewer:Public Sewer, Sewer Available
Finances and disclosures
- Price:$2,249,000
- Price per sq. ft.:$285.44
- Tax amount:$17,729 (2022)
New listings near 1530 Windsor Parkway Ne
- New
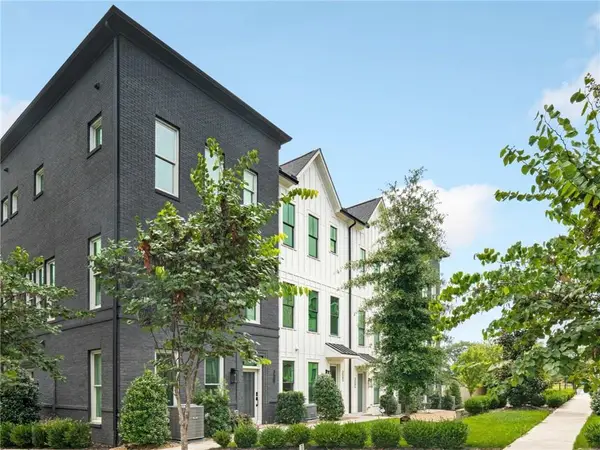 $459,000Active3 beds 4 baths1,868 sq. ft.
$459,000Active3 beds 4 baths1,868 sq. ft.3583 Candler Court, Atlanta, GA 30354
MLS# 7693665Listed by: KELLER WILLIAMS REALTY INTOWN ATL 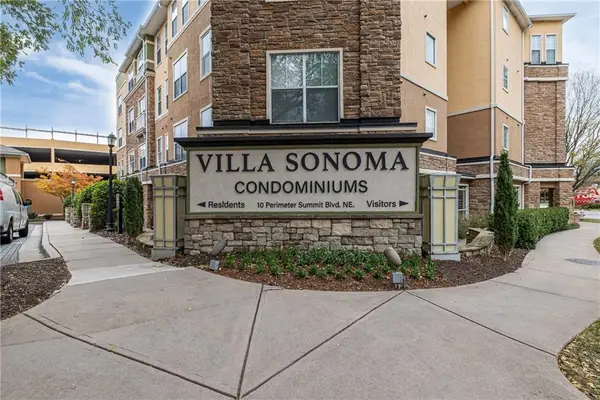 $185,000Active1 beds 1 baths648 sq. ft.
$185,000Active1 beds 1 baths648 sq. ft.10 Perimeter Summit Boulevard #1204, Brookhaven, GA 30319
MLS# 7681634Listed by: KELLER WILLIAMS REALTY WEST ATLANTA- New
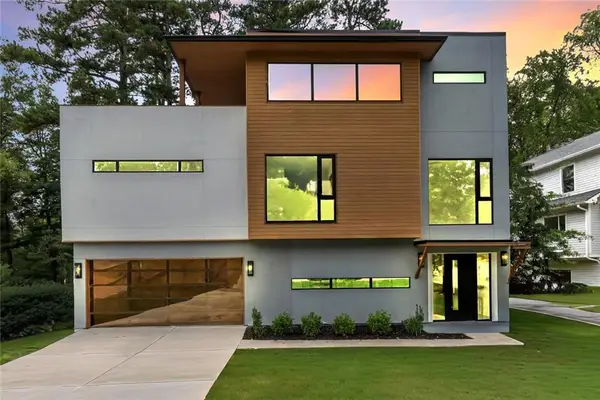 $1,400,000Active4 beds 6 baths3,250 sq. ft.
$1,400,000Active4 beds 6 baths3,250 sq. ft.1653 Wayland Circle Ne, Brookhaven, GA 30319
MLS# 7693245Listed by: COMPASS - Coming Soon
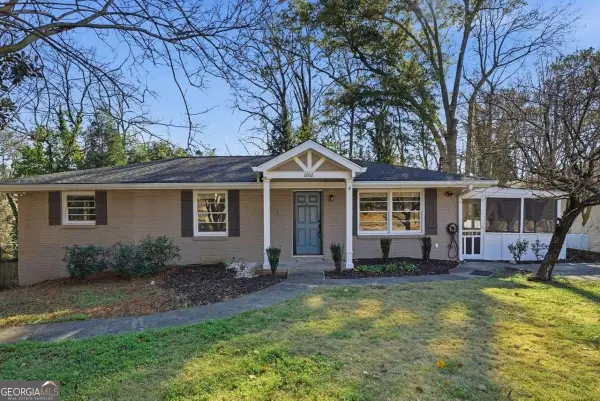 $599,900Coming Soon3 beds 3 baths
$599,900Coming Soon3 beds 3 baths2002 Drew Valley Road Ne, Brookhaven, GA 30319
MLS# 10659142Listed by: Coldwell Banker Realty - New
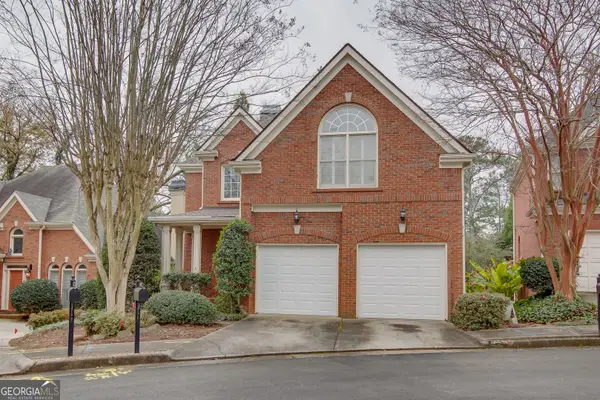 $775,000Active4 beds 4 baths3,718 sq. ft.
$775,000Active4 beds 4 baths3,718 sq. ft.2015 Lenox Cove Circle Ne, Brookhaven, GA 30319
MLS# 10658705Listed by: Area West Realty, LLC - New
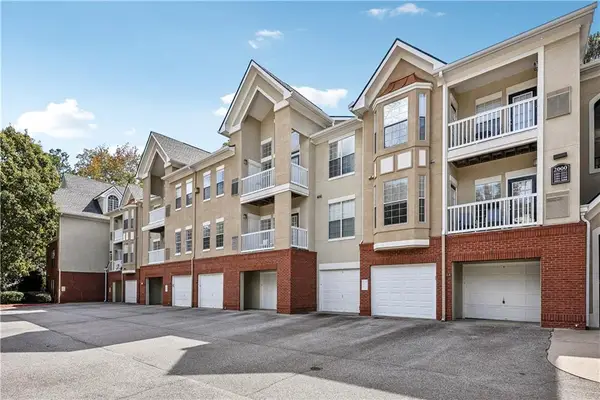 $299,900Active2 beds 2 baths1,196 sq. ft.
$299,900Active2 beds 2 baths1,196 sq. ft.2211 Westchester Ridge, Atlanta, GA 30329
MLS# 7692926Listed by: LEADERS REALTY, INC - Coming Soon
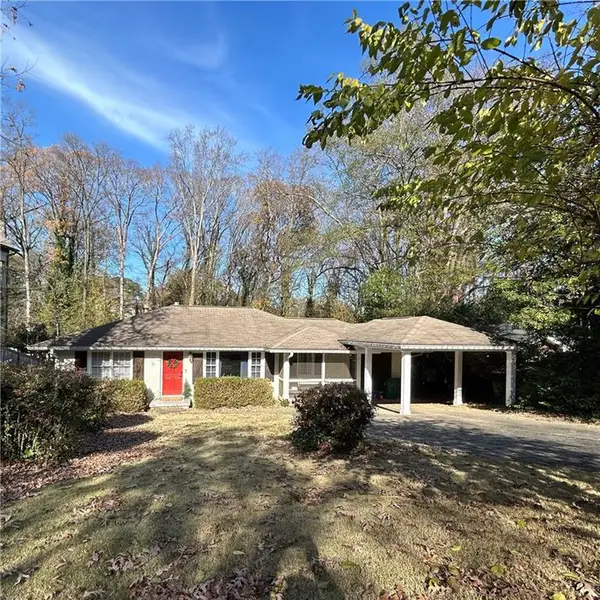 $650,000Coming Soon4 beds 2 baths
$650,000Coming Soon4 beds 2 baths1162 Gail Drive, Atlanta, GA 30319
MLS# 7692586Listed by: KELLER WILLIAMS RLTY CONSULTANTS - New
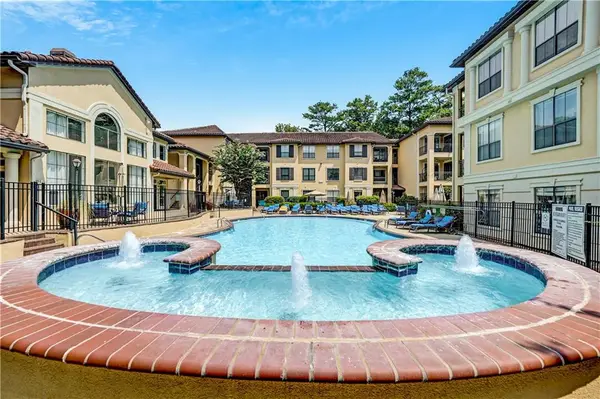 $249,900Active1 beds 1 baths919 sq. ft.
$249,900Active1 beds 1 baths919 sq. ft.3777 Peachtree Road Ne #1108, Brookhaven, GA 30319
MLS# 7692445Listed by: BOYCE REAL ESTATE GROUP, LLC. - New
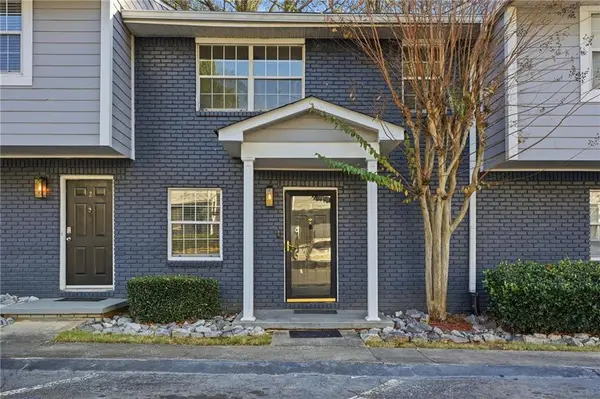 $239,000Active2 beds 2 baths1,134 sq. ft.
$239,000Active2 beds 2 baths1,134 sq. ft.3149 Buford Highway #3, Brookhaven, GA 30329
MLS# 7691824Listed by: EPIQUE REALTY - New
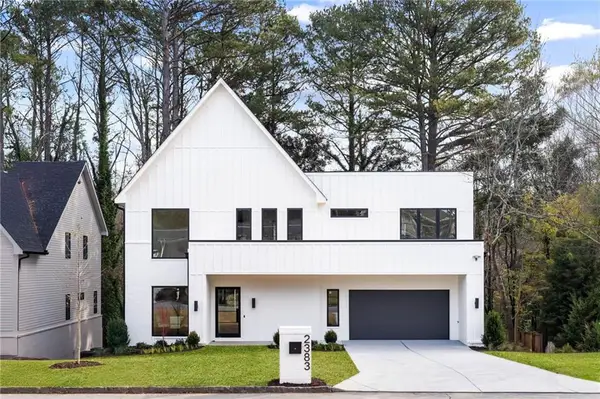 $1,725,000Active5 beds 6 baths4,090 sq. ft.
$1,725,000Active5 beds 6 baths4,090 sq. ft.2383 Poplar Springs Drive Ne, Brookhaven, GA 30319
MLS# 7691666Listed by: KELLER WILLIAMS BUCKHEAD
