1626 Durden Road Ne, Brookhaven, GA 30319
Local realty services provided by:Better Homes and Gardens Real Estate Jackson Realty
1626 Durden Road Ne,Brookhaven, GA 30319
$699,900
- 3 Beds
- 3 Baths
- 2,688 sq. ft.
- Single family
- Active
Listed by:daniel demers
Office:sell your home services llc
MLS#:10632048
Source:METROMLS
Price summary
- Price:$699,900
- Price per sq. ft.:$260.38
- Monthly HOA dues:$305
About this home
Welcome to 1626 Durden Rd! This 3 bedroom, 3.5 bathroom townhome is located within the Reserve at Brookleigh and boasts essential amenities within a 5-minute walk, including restaurants, a grocery store, salons and a private neighborhood pool. With an all-brick exterior and open floor plan, enter the home and find 10' ceilings, hardwood floors and plantation shutters. This Brighton plan is an end unit and has a guest retreat with full bath on the terrace level. Gorgeous home loaded with upgrades including maple glaze cabinets, granite countertops, stainless steel appliances, hardwood floors, upgraded lighting package and more! The upper level has an oversized primary suite with tray ceiling, private attached bath with soaking tub, shower, double vanity and large walk-in closet. A secondary bedroom with ensuite bath and laundry room is also located on this level. An attached 2-car garage and outdoor patio can be found on the back side of the home, making this a truly unmissable opportunity for anyone in the market for a townhome.
Contact an agent
Home facts
- Year built:2014
- Listing ID #:10632048
- Updated:October 28, 2025 at 11:09 AM
Rooms and interior
- Bedrooms:3
- Total bathrooms:3
- Full bathrooms:3
- Living area:2,688 sq. ft.
Heating and cooling
- Cooling:Ceiling Fan(s), Central Air, Electric
- Heating:Central, Electric, Forced Air
Structure and exterior
- Roof:Composition
- Year built:2014
- Building area:2,688 sq. ft.
- Lot area:0.02 Acres
Schools
- High school:Chamblee
- Middle school:Chamblee
- Elementary school:Montgomery
Utilities
- Water:Public
- Sewer:Public Sewer, Sewer Available
Finances and disclosures
- Price:$699,900
- Price per sq. ft.:$260.38
- Tax amount:$10,953 (24)
New listings near 1626 Durden Road Ne
- Coming Soon
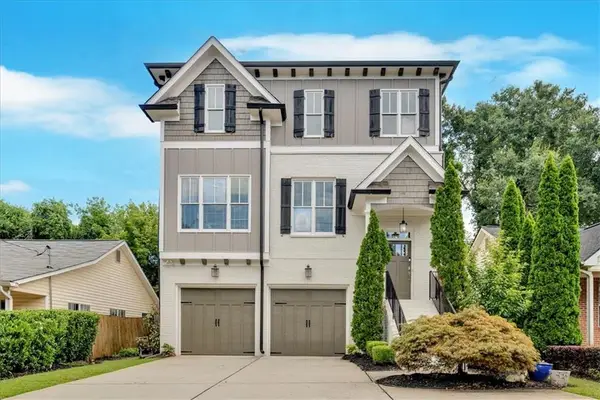 $1,200,000Coming Soon6 beds 5 baths
$1,200,000Coming Soon6 beds 5 baths1298 Windsor Parkway Ne, Atlanta, GA 30319
MLS# 7672761Listed by: EMPIRE REALTY GROUP, INC. - New
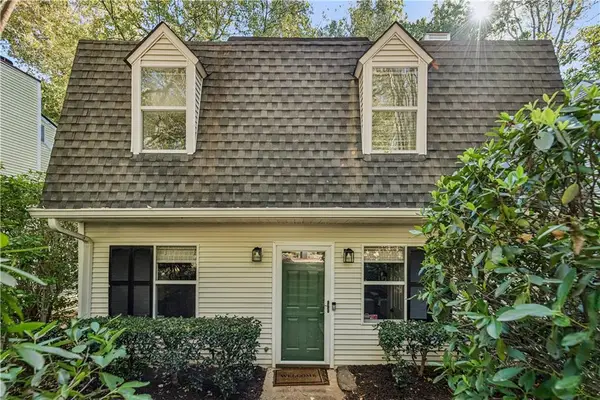 $515,000Active2 beds 3 baths1,560 sq. ft.
$515,000Active2 beds 3 baths1,560 sq. ft.1157 Haven Brook Place Ne, Brookhaven, GA 30319
MLS# 7672179Listed by: ATLANTA FINE HOMES SOTHEBY'S INTERNATIONAL - New
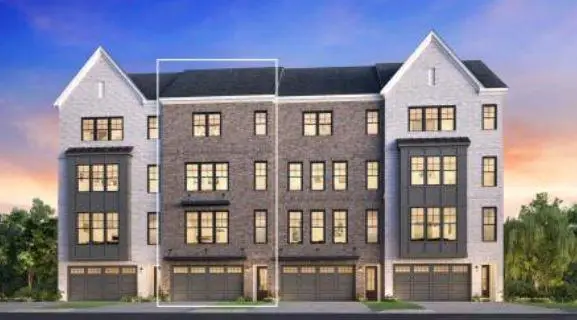 $1,199,000Active4 beds 5 baths3,700 sq. ft.
$1,199,000Active4 beds 5 baths3,700 sq. ft.2186 Crestview Drive #57, Brookhaven, GA 30319
MLS# 7672453Listed by: TOLL BROTHERS REAL ESTATE INC. - New
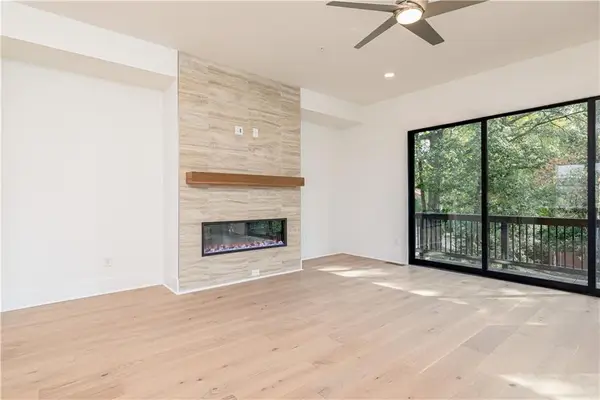 $1,199,000Active4 beds 5 baths3,700 sq. ft.
$1,199,000Active4 beds 5 baths3,700 sq. ft.2184 Crestview Drive #56, Brookhaven, GA 30319
MLS# 7672441Listed by: TOLL BROTHERS REAL ESTATE INC. - New
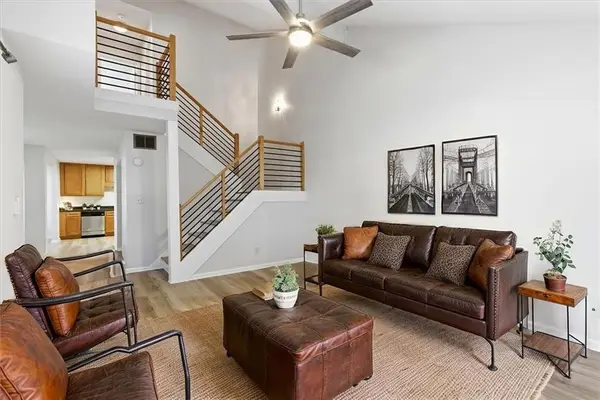 $347,500Active2 beds 3 baths1,290 sq. ft.
$347,500Active2 beds 3 baths1,290 sq. ft.1468 Briarwood Road Ne #303, Brookhaven, GA 30319
MLS# 7671728Listed by: ATLANTA COMMUNITIES - New
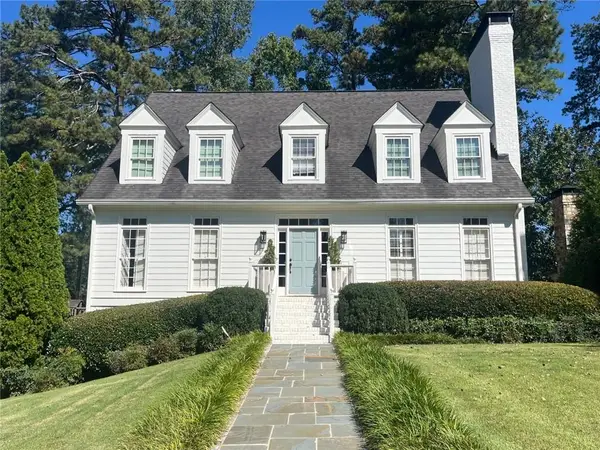 $1,549,000Active4 beds 4 baths4,064 sq. ft.
$1,549,000Active4 beds 4 baths4,064 sq. ft.4550 E Brookhaven Drive Ne, Brookhaven, GA 30319
MLS# 7665587Listed by: HOME LUXURY REAL ESTATE - New
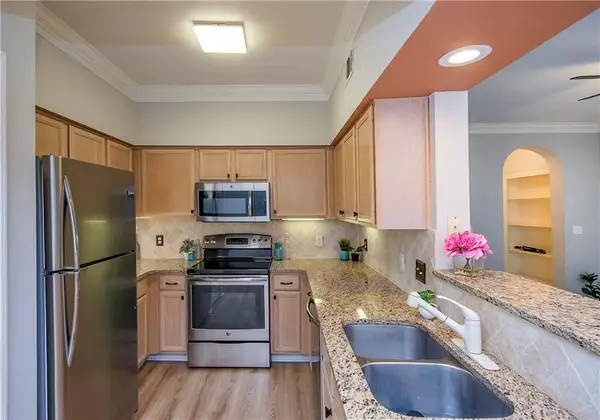 $240,000Active1 beds 1 baths919 sq. ft.
$240,000Active1 beds 1 baths919 sq. ft.3777 Peachtree Road Ne #1416, Atlanta, GA 30319
MLS# 7671832Listed by: ATLANTA COMMUNITIES - Coming Soon
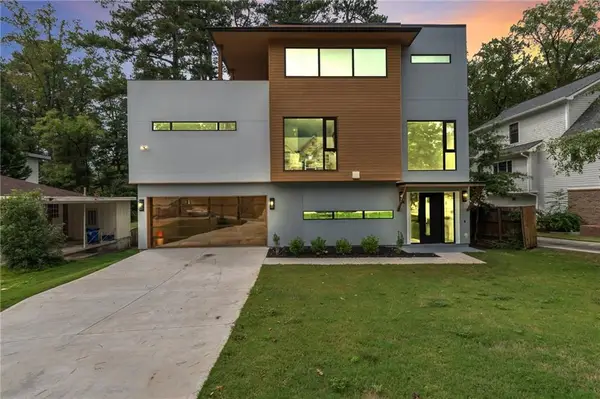 $1,400,000Coming Soon4 beds 6 baths
$1,400,000Coming Soon4 beds 6 baths1653 Wayland Circle Ne, Atlanta, GA 30319
MLS# 7669405Listed by: COMPASS - Open Tue, 11:30am to 2pmNew
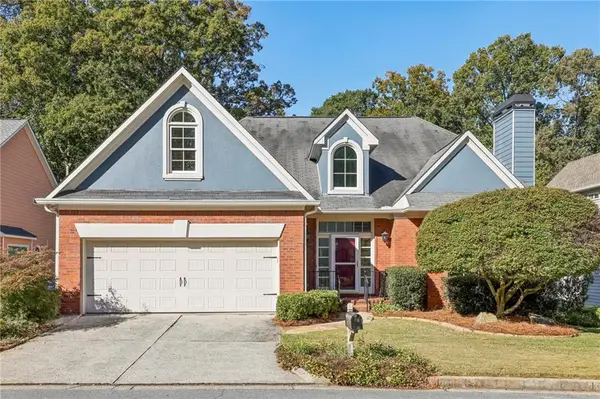 $995,000Active5 beds 5 baths4,651 sq. ft.
$995,000Active5 beds 5 baths4,651 sq. ft.3741 Ashford Point Ne, Atlanta, GA 30319
MLS# 7670530Listed by: COMPASS
