2497 Wawona Drive Ne, Brookhaven, GA 30319
Local realty services provided by:Better Homes and Gardens Real Estate Metro Brokers
2497 Wawona Drive Ne,Brookhaven, GA 30319
$1,699,500
- 7 Beds
- 8 Baths
- 5,391 sq. ft.
- Single family
- Active
Listed by: brent hill
Office: atlanta communities
MLS#:7281603
Source:FIRSTMLS
Price summary
- Price:$1,699,500
- Price per sq. ft.:$315.25
About this home
Perched above the street below in this walkable, golf cart friendly neighborhood, sits a custom-built modern traditional masterpiece loaded with unique features. Walking in the oversized steel door you are welcomed with 10’ ceilings and an abundance of oversized windows allowing natural light to pour in from every side. A floorplan designed with you in mind that flows so perfectly it’s more than a delight should you choose to entertain or simply relax your day away in a space that provides movement, yet cozy that requires no shouting. A main level office with full en-suite allows additional space to get ready or use the room for guests. The oversized living area with its custom-built ins and detailed work provide not only a place to relax but joy for the senses. It walks out with an 8’ double door onto your covered patio where relaxing or entertaining can both or each be in session as both are wired for premium sound. Your kitchen is nothing less than state-of-the-art and a perfect gathering space with 10’ overlooking eat-in island, 48” range and custom-fitting hood, ample pull-outs and storage for organization, generous countertop fitted with rare quartz and waterfall edge, a walk-in and standing pantry system, and top-end professional appliances. A separate bar area designed for beverages suits perfectly for your wine, spirits, and coffee while also providing additional storage. The built-ins continue in your dining area with feature wall suited above. What main level wouldn’t be complete with a large half-bath for guests and very sizeable mudroom right off the garage, both featuring additional custom built-ins. The basement is virtually a home in its own right with living area, open kitchen, two bedrooms with a shared bath, separate laundry room, and two private entrances. The area provides so much versatility as it could be for extended guest, as in in-laws suite, any family member that wants their own space, a temp or live-in caregiver, or even as a “getaway cave.” The giving continues upstairs with a 2nd living room/media room/playroom/office area that also holds a kitchenette to store beverages and snacks and offers a half-bath just off it. Upstairs, aside from the owner’s suite, holds 3 additional generously sized secondary rooms that each have their own en-suite baths, along with a central laundry room. The owner’s suite delivers far more than you’d expect with oversized being a standard feature. Your personal suite provides a separate walk-in linen closet, “His and Hers” separate walk-in closets with built-ins, and a continuation of large windows as with the rest of the home to simply allow ample natural light to spill in. The attached bath delivers “His and Hers” separate water closets with hers providing an additional interior vanity and his wired for a TV, both with their own bidet’s automatic toilets. In the main bath space is “his” vanity area and “her” second vanity with makeup counter. Centered amongst a feature wall is your soaking tub and just across your large walk-in shower with rain-head and body sprays. Back outside, you’ll love the large private fenced back yard, that is large enough for a pool addition, but you’ll love to take in the tranquility that this neighborhood provides and you may find yourself tracing back to the front covered deck to relax and take in the sunset and if you look close, between the trees, you will get a glance of the Buckhead skyline in the distance whose lights at night look like stars proving that the view alone is worth the ascend.
Contact an agent
Home facts
- Year built:1955
- Listing ID #:7281603
- Updated:December 09, 2023 at 01:12 PM
Rooms and interior
- Bedrooms:7
- Total bathrooms:8
- Full bathrooms:6
- Half bathrooms:2
- Living area:5,391 sq. ft.
Heating and cooling
- Cooling:Ceiling Fan(s), Central Air
- Heating:Central, Forced Air, Natural Gas
Structure and exterior
- Roof:Composition, Ridge Vents, Shingle
- Year built:1955
- Building area:5,391 sq. ft.
- Lot area:0.3 Acres
Schools
- High school:Chamblee Charter
- Middle school:Chamblee
- Elementary school:Ashford Park
Utilities
- Water:Public, Water Available
- Sewer:Public Sewer, Sewer Available
Finances and disclosures
- Price:$1,699,500
- Price per sq. ft.:$315.25
- Tax amount:$5,025 (2022)
New listings near 2497 Wawona Drive Ne
- New
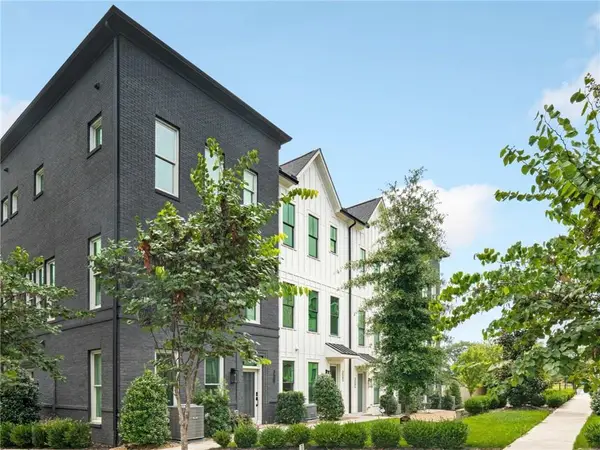 $459,000Active3 beds 4 baths1,868 sq. ft.
$459,000Active3 beds 4 baths1,868 sq. ft.3583 Candler Court, Atlanta, GA 30354
MLS# 7693665Listed by: KELLER WILLIAMS REALTY INTOWN ATL 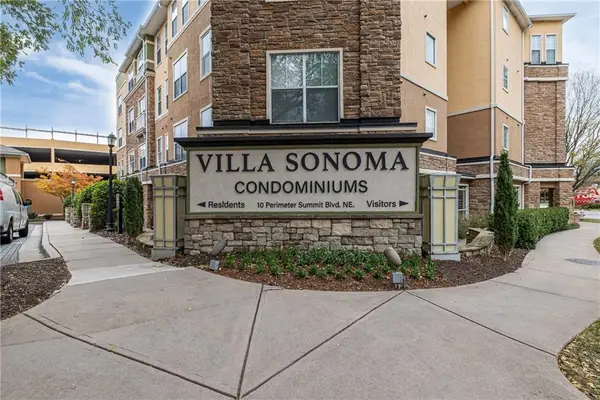 $185,000Active1 beds 1 baths648 sq. ft.
$185,000Active1 beds 1 baths648 sq. ft.10 Perimeter Summit Boulevard #1204, Brookhaven, GA 30319
MLS# 7681634Listed by: KELLER WILLIAMS REALTY WEST ATLANTA- New
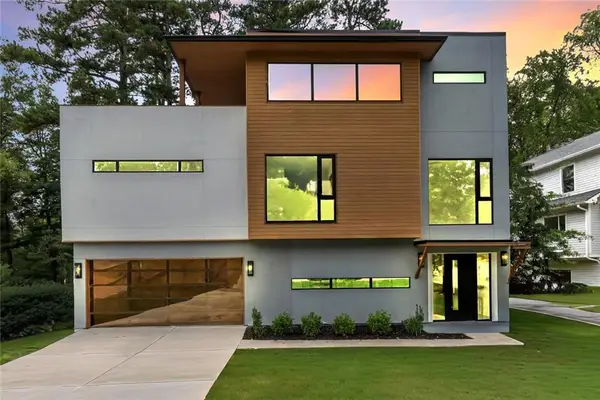 $1,400,000Active4 beds 6 baths3,250 sq. ft.
$1,400,000Active4 beds 6 baths3,250 sq. ft.1653 Wayland Circle Ne, Brookhaven, GA 30319
MLS# 7693245Listed by: COMPASS - Coming Soon
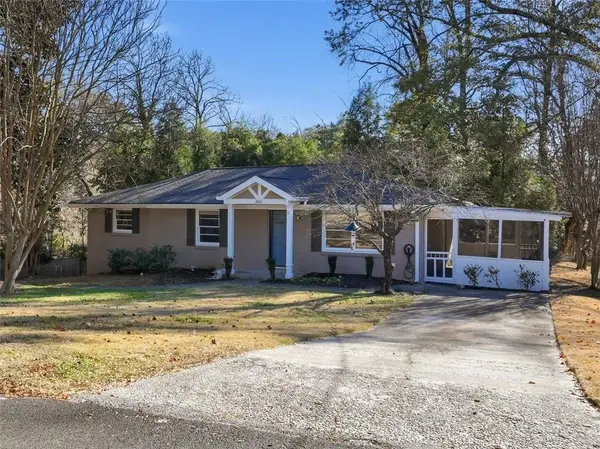 $599,900Coming Soon3 beds 3 baths
$599,900Coming Soon3 beds 3 baths2002 Drew Valley Road Ne, Brookhaven, GA 30319
MLS# 7693602Listed by: COLDWELL BANKER REALTY - New
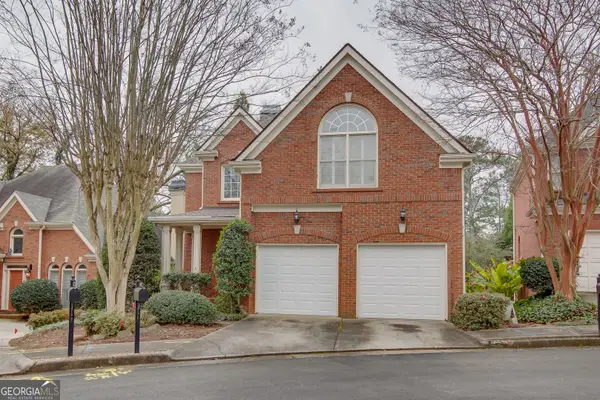 $775,000Active4 beds 4 baths3,718 sq. ft.
$775,000Active4 beds 4 baths3,718 sq. ft.2015 Lenox Cove Circle Ne, Brookhaven, GA 30319
MLS# 10658705Listed by: Area West Realty, LLC - New
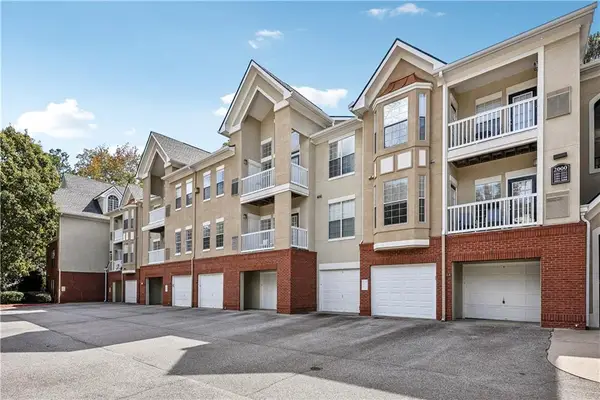 $299,900Active2 beds 2 baths1,196 sq. ft.
$299,900Active2 beds 2 baths1,196 sq. ft.2211 Westchester Ridge, Atlanta, GA 30329
MLS# 7692926Listed by: LEADERS REALTY, INC - Coming Soon
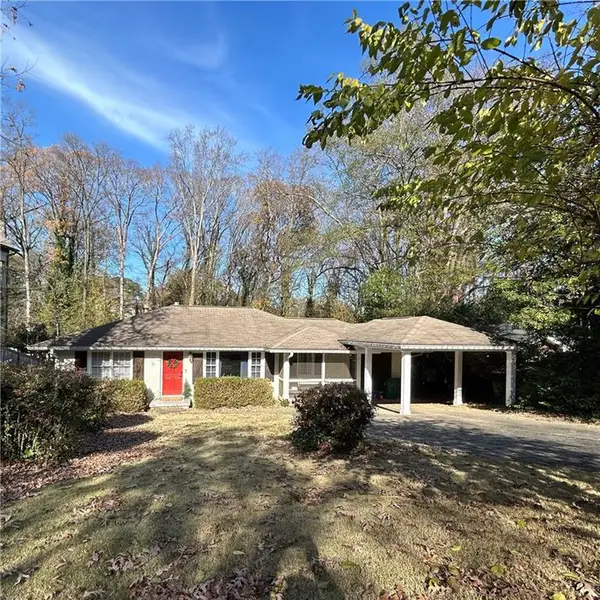 $650,000Coming Soon4 beds 2 baths
$650,000Coming Soon4 beds 2 baths1162 Gail Drive, Atlanta, GA 30319
MLS# 7692586Listed by: KELLER WILLIAMS RLTY CONSULTANTS - New
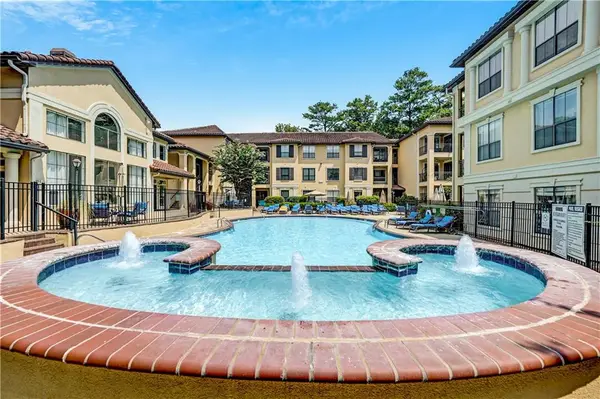 $249,900Active1 beds 1 baths919 sq. ft.
$249,900Active1 beds 1 baths919 sq. ft.3777 Peachtree Road Ne #1108, Brookhaven, GA 30319
MLS# 7692445Listed by: BOYCE REAL ESTATE GROUP, LLC. - New
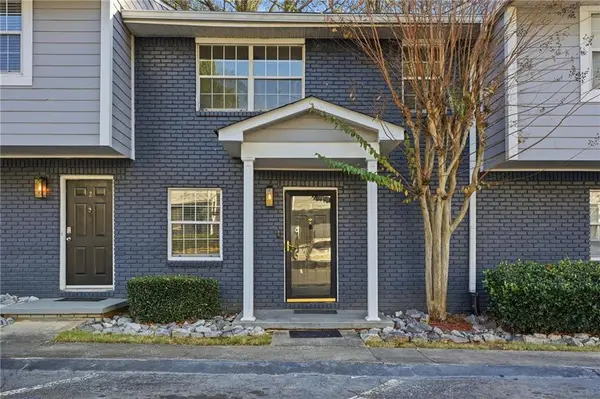 $239,000Active2 beds 2 baths1,134 sq. ft.
$239,000Active2 beds 2 baths1,134 sq. ft.3149 Buford Highway #3, Brookhaven, GA 30329
MLS# 7691824Listed by: EPIQUE REALTY - New
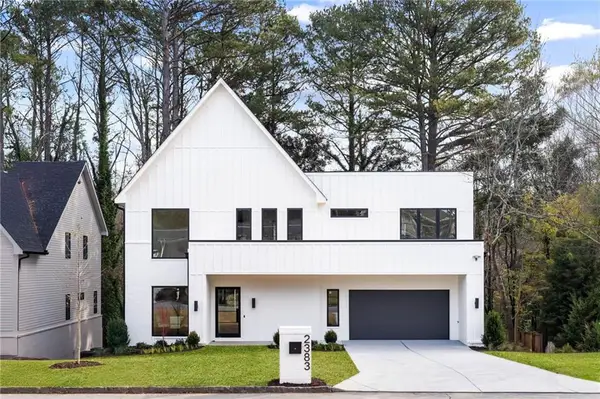 $1,725,000Active5 beds 6 baths4,090 sq. ft.
$1,725,000Active5 beds 6 baths4,090 sq. ft.2383 Poplar Springs Drive Ne, Brookhaven, GA 30319
MLS# 7691666Listed by: KELLER WILLIAMS BUCKHEAD
