2861 Dorby Close Ne, Brookhaven, GA 30319
Local realty services provided by:Better Homes and Gardens Real Estate Jackson Realty
2861 Dorby Close Ne,Brookhaven, GA 30319
$655,000
- 3 Beds
- 3 Baths
- - sq. ft.
- Single family
- Active
Listed by: team bedgood, william bedgood+19124125517, william@williambedgood.com
Office: keller williams realty
MLS#:10566022
Source:METROMLS
Price summary
- Price:$655,000
About this home
2861 Dorby Close offers you a tranquil creekside setting right in the heart of BuckHaven. Open the door from your primary bedroom suite and allow the relaxing sounds of flowing water to fill your mornings or evenings. Easy walking / biking distance to Brookhaven Dog Park, Historic Brookhaven Country Club & Brookhaven Marta. This +/- 2281 sq.ft. home, C. 1989, features 3BEDx3BATH + WFH space and sits on a professionally landscaped, cul-de-sac lot tucked away in a discrete residential area of Brookhaven . Open concept plan with a large living room, Sep Dining room, & eat-in Kit Area w/ european style kitchen cabinets with under mount LED lighting, kitchen DRAWERS ( not doors) for exceptional versatility & efficiency, & Wi-Fi enabled fridge which allows you to access your Spotify or IG account directly from the fridge door. Maybe most importantly, this home allows for seamless integration of indoor & outdoor space with a sunroom flowing to an oversized outdoor entertaining deck with views and sounds of the creek below. Experience exquisite proportions, masterful use of light, easy flow, throughout. You could not ask for a more peaceful, secluded setting and A+ location with mature landscaping, & respectful neighbors. A superb property in a convenient and HIGHLY DESIRABLE location. An EV charger has already been installed in the garage for you. Come over & plug in.
Contact an agent
Home facts
- Year built:1989
- Listing ID #:10566022
- Updated:December 30, 2025 at 11:51 AM
Rooms and interior
- Bedrooms:3
- Total bathrooms:3
- Full bathrooms:3
Heating and cooling
- Cooling:Ceiling Fan(s), Central Air
- Heating:Natural Gas
Structure and exterior
- Roof:Composition
- Year built:1989
- Lot area:0.2 Acres
Schools
- High school:Chamblee
- Middle school:Chamblee
- Elementary school:Ashford Park
Utilities
- Water:Public, Water Available
- Sewer:Public Sewer, Sewer Available
Finances and disclosures
- Price:$655,000
- Tax amount:$6,725 (2023)
New listings near 2861 Dorby Close Ne
- Coming Soon
 $1,600,000Coming Soon5 beds 5 baths
$1,600,000Coming Soon5 beds 5 baths1326 Oaklawn Avenue Ne, Brookhaven, GA 30319
MLS# 7690707Listed by: KELLER WILLIAMS REALTY PEACHTREE RD. - New
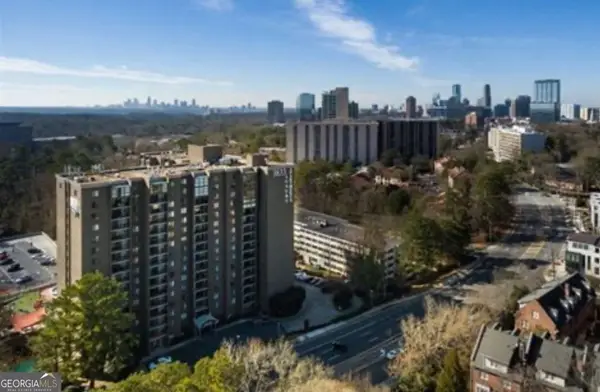 $200,000Active2 beds 2 baths1,252 sq. ft.
$200,000Active2 beds 2 baths1,252 sq. ft.3833 Peachtree Road Ne #1111, Brookhaven, GA 30319
MLS# 10662137Listed by: Harry Norman Realtors - Coming Soon
 $610,000Coming Soon3 beds 4 baths
$610,000Coming Soon3 beds 4 baths1372 Doublegate Drive, Atlanta, GA 30319
MLS# 7695940Listed by: KELLER WILLIAMS REALTY ATLANTA PARTNERS - Coming Soon
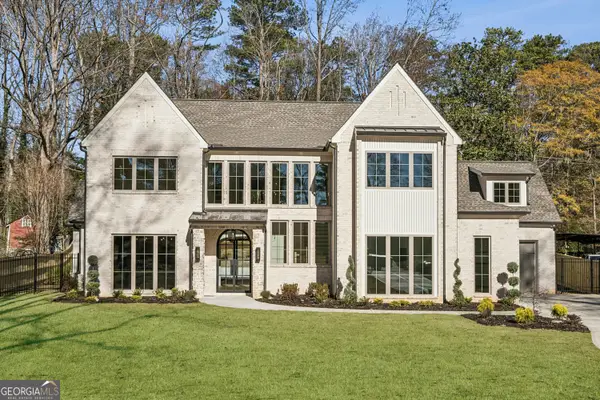 $3,350,000Coming Soon5 beds 6 baths
$3,350,000Coming Soon5 beds 6 baths2854 N Thompson Road Ne, Brookhaven, GA 30319
MLS# 10661347Listed by: Compass - New
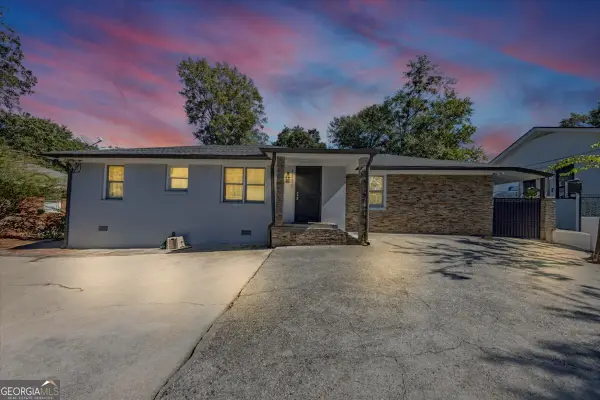 $999,000Active7 beds 5 baths3,510 sq. ft.
$999,000Active7 beds 5 baths3,510 sq. ft.1410 N Druid Hills Road Ne, Brookhaven, GA 30319
MLS# 10660869Listed by: THE SANDERS TEAM REAL ESTATE - New
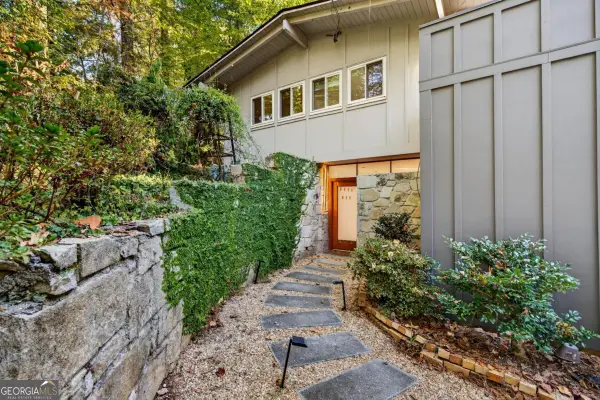 $850,000Active5 beds 3 baths
$850,000Active5 beds 3 baths3813 Watkins Place Ne, Brookhaven, GA 30319
MLS# 10660222Listed by: Keller Knapp, Inc - New
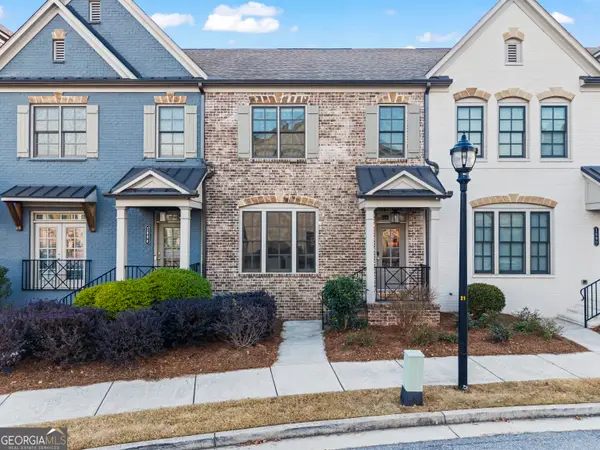 $699,000Active4 beds 4 baths2,562 sq. ft.
$699,000Active4 beds 4 baths2,562 sq. ft.1892 Skyfall Circle Ne, Brookhaven, GA 30319
MLS# 10660336Listed by: Compass - New
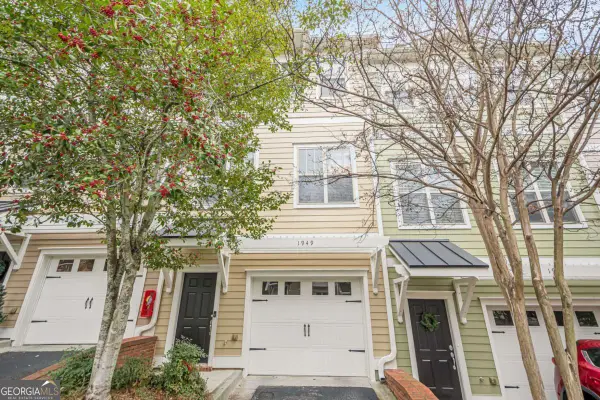 $445,000Active3 beds 4 baths
$445,000Active3 beds 4 baths1949 Sterling Oaks Circle Ne #13, Atlanta, GA 30319
MLS# 10660159Listed by: Excalibur Homes, LLC 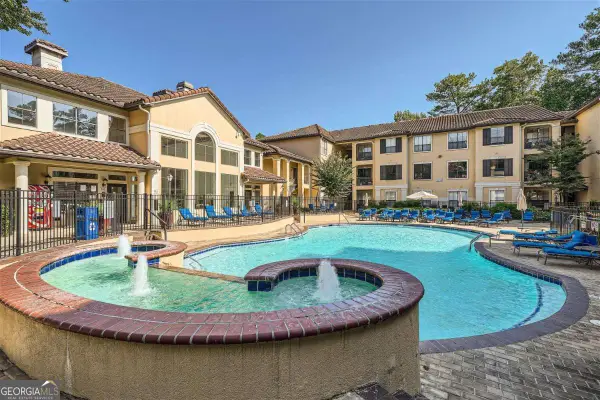 $249,900Active1 beds 1 baths919 sq. ft.
$249,900Active1 beds 1 baths919 sq. ft.3777 Peachtree Road Ne #1108, Brookhaven, GA 30319
MLS# 10659839Listed by: Boyce Real Estate Group, LLC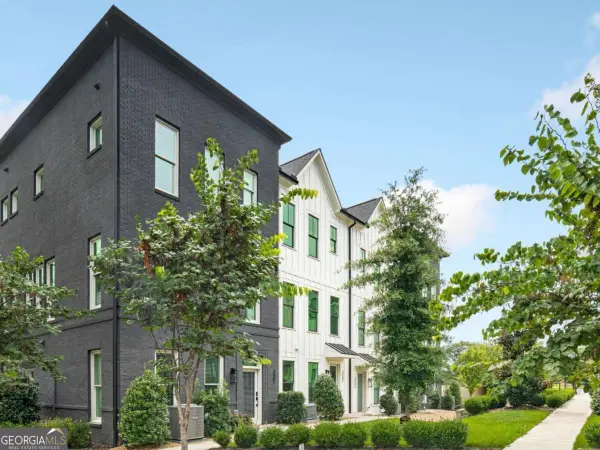 $459,000Active3 beds 4 baths
$459,000Active3 beds 4 baths3583 Candler Court, Atlanta, GA 30354
MLS# 10659680Listed by: Keller Williams Realty
