2960 Savoy Way, Brookhaven, GA 30319
Local realty services provided by:Better Homes and Gardens Real Estate Metro Brokers

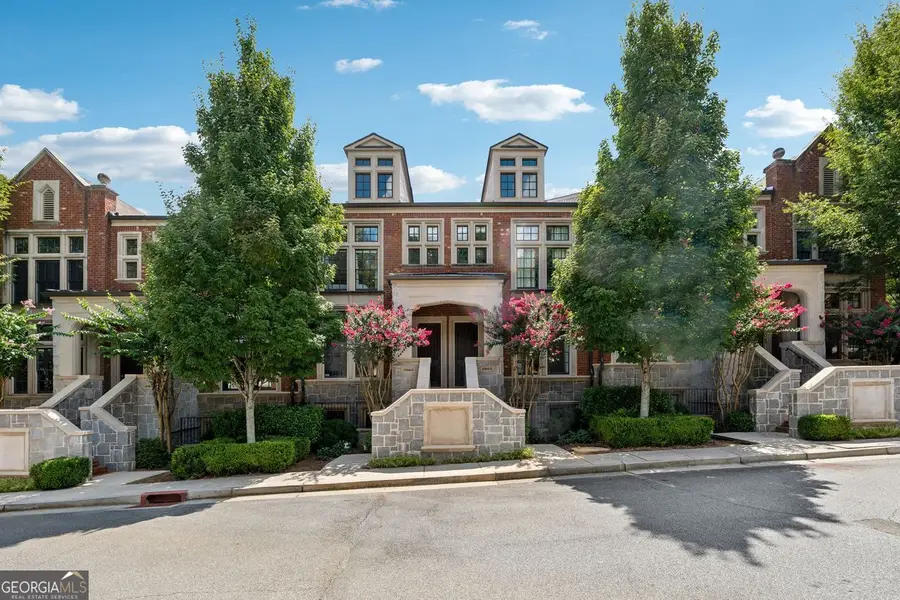

2960 Savoy Way,Brookhaven, GA 30319
$739,000
- 3 Beds
- 4 Baths
- 2,130 sq. ft.
- Townhouse
- Active
Listed by:violeta marinova
Office:the house squad, llc
MLS#:10582889
Source:METROMLS
Price summary
- Price:$739,000
- Price per sq. ft.:$346.95
- Monthly HOA dues:$32.17
About this home
**Captivating Custom Townhome in Gated Brookhaven Community** Immaculate 3BR/3.5BA townhome showcasing hardwood floors throughout, a built-in audio/intercom system with four zones, and an open-concept main level perfect for entertaining. The gourmet kitchen features Jenn-Air integrated appliances, rare marble countertops in the kitchen and baths, custom millwork, and an oversized island. The living area centers around a sleek 40" linear gas fireplace. The luxurious owner's suite offers a spa-inspired bath with a clawfoot tub, frameless rain shower with handheld sprayer, and a custom walk-in closet. Stylish secondary bedrooms feature upgraded en-suite baths. A large private deck-replaced in 2024 and re-stained in May 2025-is ideal for outdoor living. Smart, energy-efficient upgrades include LED lighting throughout, a three-zone Nest thermostat, remote-access alarm, Wi-Fi smart garage door opener with battery backup, and Google Fiber internet for fast, reliable connectivity. Community amenities include a saltwater pool, outdoor fireplace, and grilling area. Located just steps from premier shopping and dining at Town Brookhaven.
Contact an agent
Home facts
- Year built:2013
- Listing Id #:10582889
- Updated:August 18, 2025 at 06:23 PM
Rooms and interior
- Bedrooms:3
- Total bathrooms:4
- Full bathrooms:3
- Half bathrooms:1
- Living area:2,130 sq. ft.
Heating and cooling
- Cooling:Ceiling Fan(s), Central Air, Electric
- Heating:Central, Forced Air, Natural Gas
Structure and exterior
- Roof:Composition
- Year built:2013
- Building area:2,130 sq. ft.
- Lot area:0.02 Acres
Schools
- High school:Chamblee
- Middle school:Chamblee
- Elementary school:Ashford Park
Utilities
- Water:Public
- Sewer:Public Sewer, Sewer Connected
Finances and disclosures
- Price:$739,000
- Price per sq. ft.:$346.95
- Tax amount:$6,516 (2023)
New listings near 2960 Savoy Way
- New
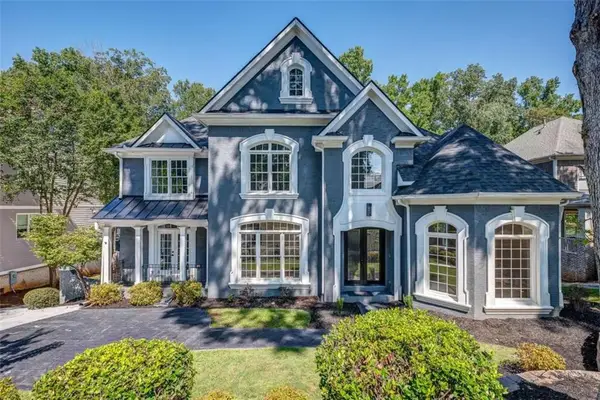 $1,700,000Active8 beds 7 baths
$1,700,000Active8 beds 7 baths1076 Devine Circle, Brookhaven, GA 30319
MLS# 7634517Listed by: WATSON REALTY CO. - Open Sun, 12 to 4pmNew
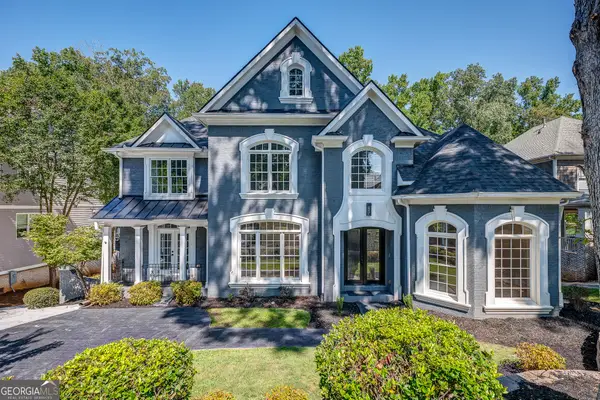 $1,700,000Active8 beds 7 baths5,800 sq. ft.
$1,700,000Active8 beds 7 baths5,800 sq. ft.1076 Devine Circle Ne, Brookhaven, GA 30319
MLS# 10586484Listed by: Watson Realty Co - New
 $635,000Active3 beds 4 baths1,808 sq. ft.
$635,000Active3 beds 4 baths1,808 sq. ft.2140 Coventry Drive, Brookhaven, GA 30319
MLS# 7560019Listed by: KELLER WILLIAMS REALTY CITYSIDE - New
 $489,500Active3 beds 4 baths2,302 sq. ft.
$489,500Active3 beds 4 baths2,302 sq. ft.2661 Rivers Edge Drive Ne, Atlanta, GA 30324
MLS# 7633629Listed by: KELLER KNAPP - New
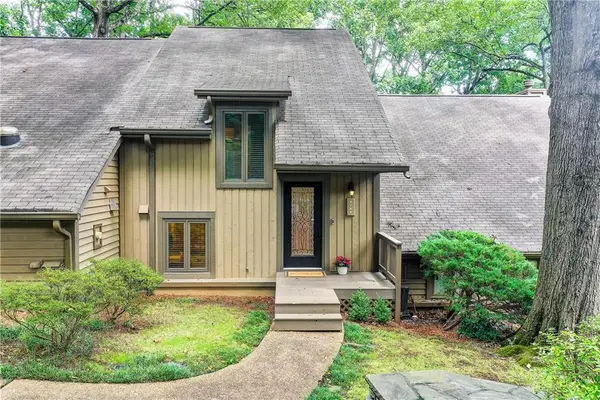 $385,000Active2 beds 3 baths2,040 sq. ft.
$385,000Active2 beds 3 baths2,040 sq. ft.4144 D Youville Trace, Atlanta, GA 30341
MLS# 7630835Listed by: ATLANTA FINE HOMES SOTHEBY'S INTERNATIONAL - New
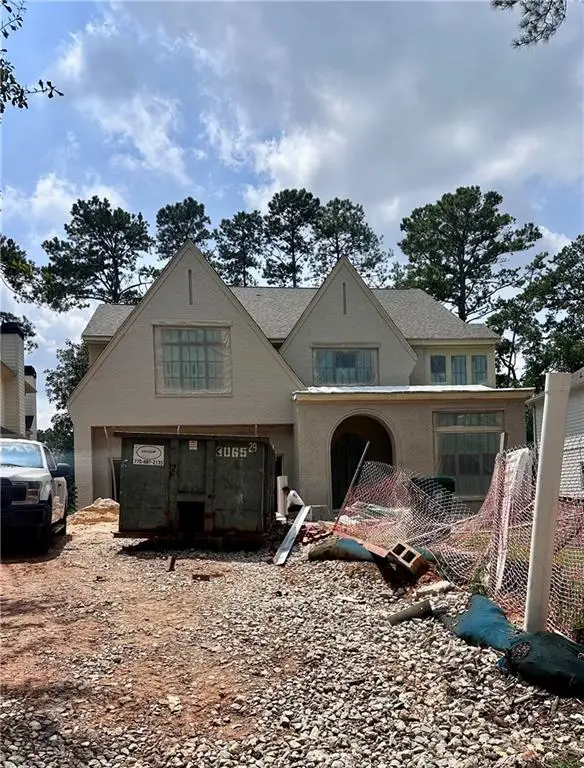 $2,695,000Active5 beds 6 baths4,905 sq. ft.
$2,695,000Active5 beds 6 baths4,905 sq. ft.1575 Trentwood Place Ne, Brookhaven, GA 30319
MLS# 7632748Listed by: COMPASS - New
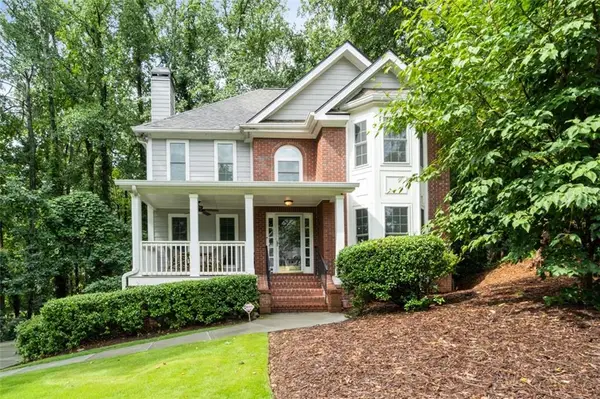 $885,000Active4 beds 4 baths3,142 sq. ft.
$885,000Active4 beds 4 baths3,142 sq. ft.2690 Valvedere Drive Ne, Brookhaven, GA 30319
MLS# 7633195Listed by: LIVING DOWN SOUTH REALTY, LLC - New
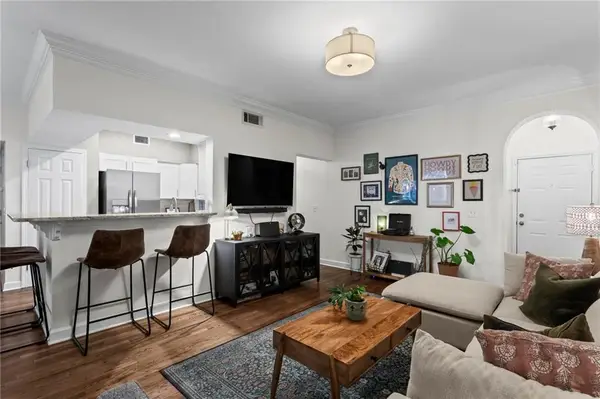 $310,000Active2 beds 2 baths1,160 sq. ft.
$310,000Active2 beds 2 baths1,160 sq. ft.3777 Peachtree Road Ne #1602, Brookhaven, GA 30319
MLS# 7633326Listed by: KELLER WILLIAMS REALTY SIGNATURE PARTNERS - New
 $775,000Active3 beds 3 baths2,369 sq. ft.
$775,000Active3 beds 3 baths2,369 sq. ft.1327 Oaklawn Avenue Ne, Atlanta, GA 30319
MLS# 7626621Listed by: KELLER WILLIAMS REALTY PEACHTREE RD.
