3049 Skyland Drive Ne, Brookhaven, GA 30341
Local realty services provided by:Better Homes and Gardens Real Estate Jackson Realty
3049 Skyland Drive Ne,Brookhaven, GA 30341
$1,150,000
- 4 Beds
- 3 Baths
- 2,778 sq. ft.
- Single family
- Active
Listed by:robert lammert
Office:compass
MLS#:10602645
Source:METROMLS
Price summary
- Price:$1,150,000
- Price per sq. ft.:$413.97
About this home
Don't miss this charming two story Ashford Park farmhouse completely rebuilt in 2017. The welcoming front porch draws you inside to the formal dining room on your right and the sitting room/study to your left. As you walk towards the back of the home a convenient main level guest suite offers a custom closet and full bath. The rear of the home is open to the kitchen and family room which provide great space for gathering. Enjoy your custom kitchen with stainless steel appliances, double ovens, custom designed walk-in pantry and large island overlooking the family room. Natural light shines through the back wall of windows and door to the backyard and patio. A dedicated laundry room is on the main level. The fabulous beamed primary suite is accompanied by a large walk-in custom closet and bathroom with double vanities; free standing tub and private shower. Two additional bedrooms upstairs share a bath with a tub and shower combo and also have custom closets. The peaceful backyard is totally fenced with a firepit, plenty of room for entertaining, and a moveable gate across the driveway allowing for more privacy. Features include 9 foot ceilings upstairs and down, hardwoods throughout except secondary bedrooms, Ring security camera front and back, hardi plank siding, zoned HVAC-2 systems, and E thermostats.
Contact an agent
Home facts
- Year built:2017
- Listing ID #:10602645
- Updated:September 24, 2025 at 07:10 PM
Rooms and interior
- Bedrooms:4
- Total bathrooms:3
- Full bathrooms:3
- Living area:2,778 sq. ft.
Heating and cooling
- Cooling:Ceiling Fan(s), Central Air
- Heating:Central, Electric, Natural Gas
Structure and exterior
- Roof:Composition
- Year built:2017
- Building area:2,778 sq. ft.
- Lot area:0.22 Acres
Schools
- High school:Chamblee
- Middle school:Chamblee
- Elementary school:Ashford Park
Utilities
- Water:Public, Water Available
- Sewer:Public Sewer, Sewer Available
Finances and disclosures
- Price:$1,150,000
- Price per sq. ft.:$413.97
- Tax amount:$10,804 (2024)
New listings near 3049 Skyland Drive Ne
- Coming Soon
 $745,000Coming Soon4 beds 3 baths
$745,000Coming Soon4 beds 3 baths3600 Sunderland Circle Ne, Brookhaven, GA 30319
MLS# 7654717Listed by: THE AGENCY ATLANTA METRO - New
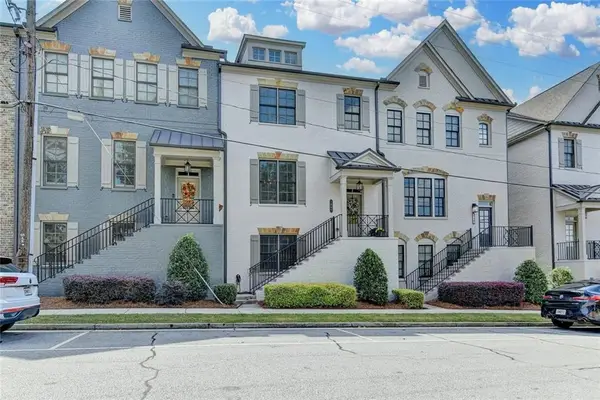 $699,999Active4 beds 4 baths2,024 sq. ft.
$699,999Active4 beds 4 baths2,024 sq. ft.1807 Falling Sky Court Ne, Brookhaven, GA 30319
MLS# 7654661Listed by: KELLER WILLIAMS REALTY COMMUNITY PARTNERS - Coming Soon
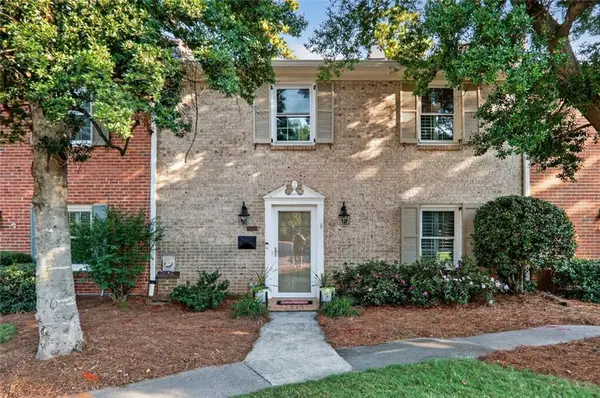 $460,000Coming Soon3 beds 3 baths
$460,000Coming Soon3 beds 3 baths1666 Executive Park Lane Ne, Atlanta, GA 30329
MLS# 7654579Listed by: BERKSHIRE HATHAWAY HOMESERVICES GEORGIA PROPERTIES - Coming Soon
 $1,995,000Coming Soon5 beds 5 baths
$1,995,000Coming Soon5 beds 5 baths1641 Richwood Drive Ne, Brookhaven, GA 30319
MLS# 7651379Listed by: DORSEY ALSTON REALTORS - New
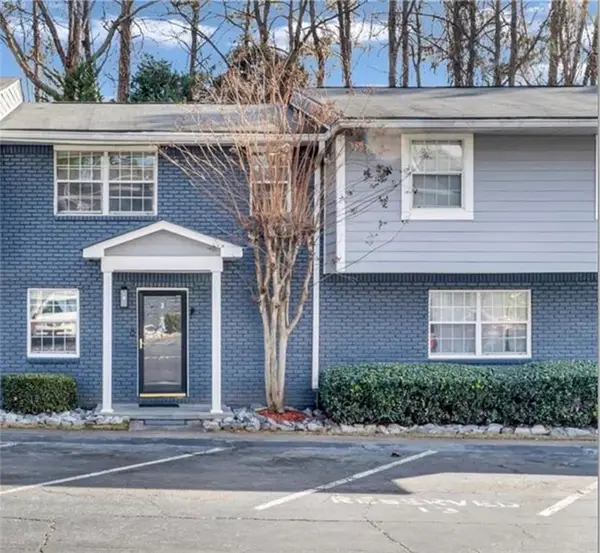 $199,000Active2 beds 2 baths1,134 sq. ft.
$199,000Active2 beds 2 baths1,134 sq. ft.3149 Buford Highway #3, Brookhaven, GA 30329
MLS# 7653332Listed by: EPIQUE REALTY - Coming Soon
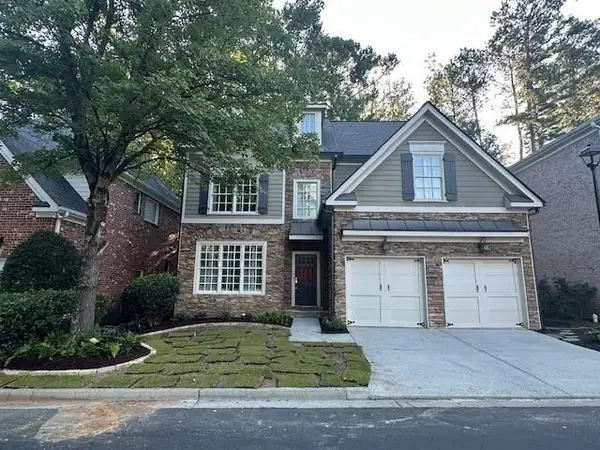 $1,100,000Coming Soon3 beds 3 baths
$1,100,000Coming Soon3 beds 3 baths2599 Brookline Circle Ne, Brookhaven, GA 30319
MLS# 7653617Listed by: ATLANTA FINE HOMES SOTHEBY'S INTERNATIONAL - New
 $1,200,000Active5 beds 4 baths5,249 sq. ft.
$1,200,000Active5 beds 4 baths5,249 sq. ft.1844 Buckhead Valley Lane Ne, Atlanta, GA 30324
MLS# 7652333Listed by: THE REZERVE, LLC - New
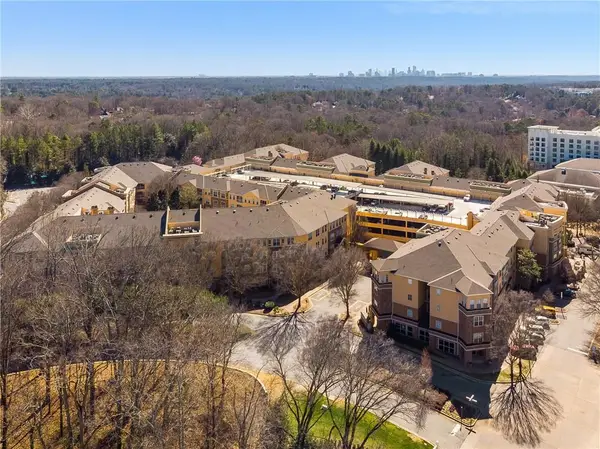 $179,108Active1 beds 1 baths648 sq. ft.
$179,108Active1 beds 1 baths648 sq. ft.10 Perimeter Summit Boulevard Ne #1404, Brookhaven, GA 30319
MLS# 7653239Listed by: RE/MAX AROUND ATLANTA REALTY - New
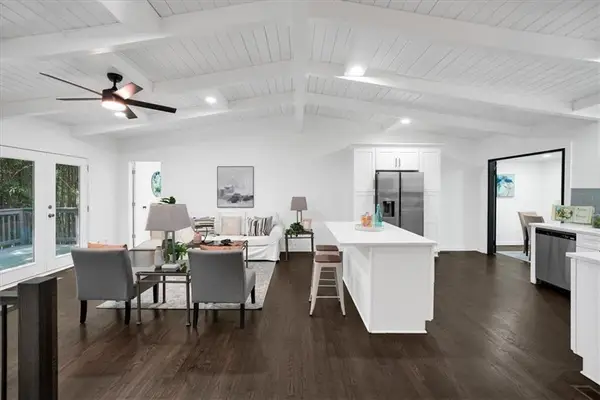 $620,000Active-- beds -- baths
$620,000Active-- beds -- baths2138 Drew Valley Road, Brookhaven, GA 30319
MLS# 7653314Listed by: THE AGENCY ATLANTA METRO
