3191 Caldwell Road Ne, Brookhaven, GA 30319
Local realty services provided by:Better Homes and Gardens Real Estate Metro Brokers
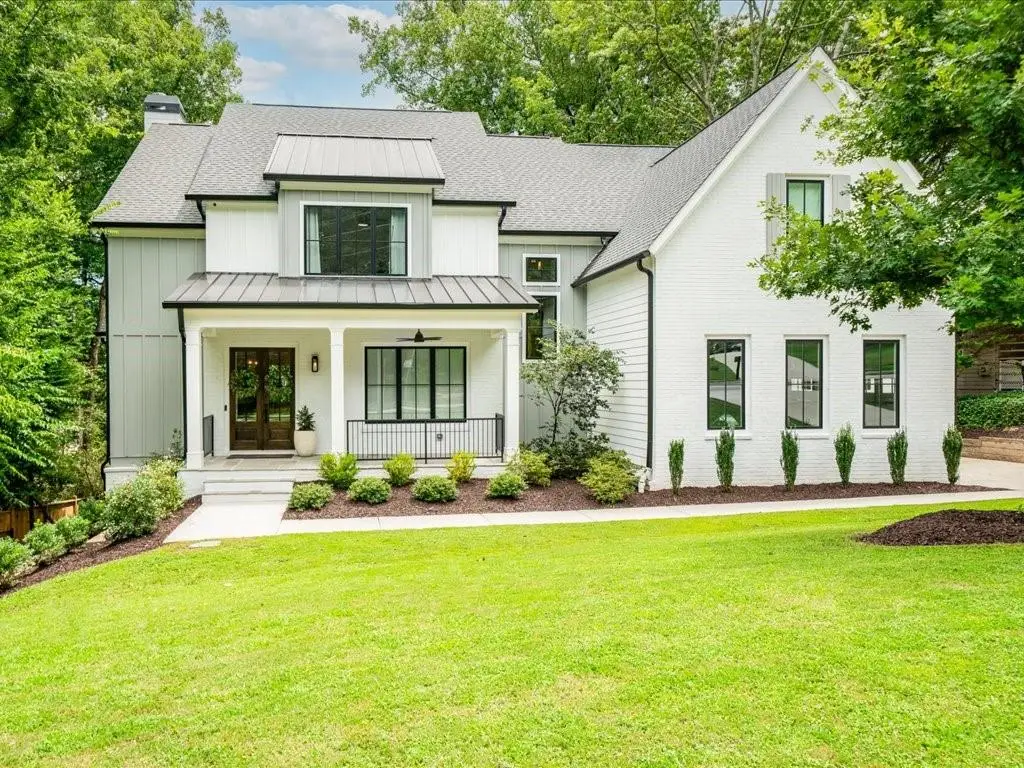
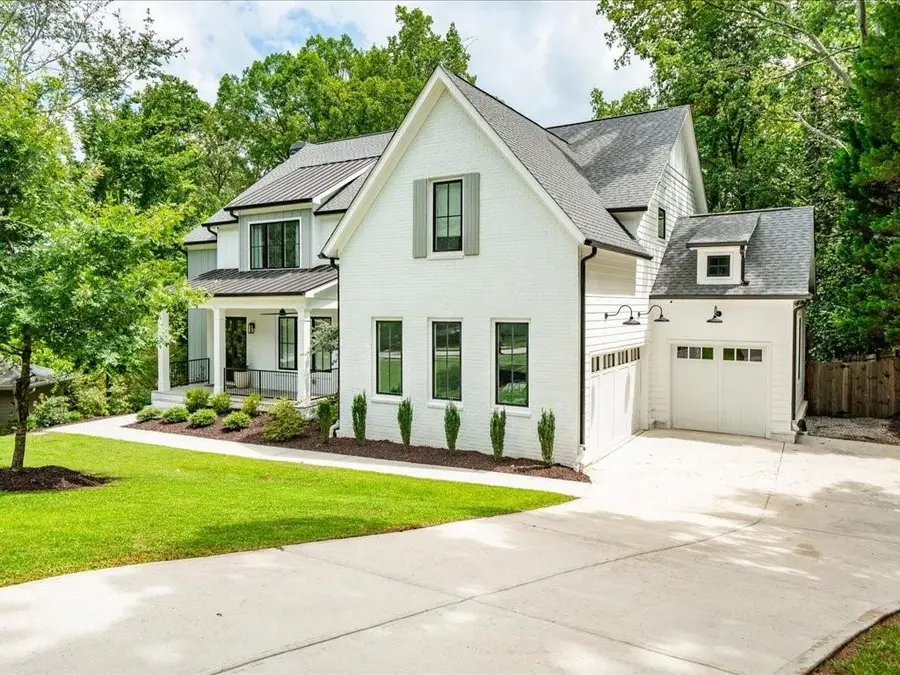
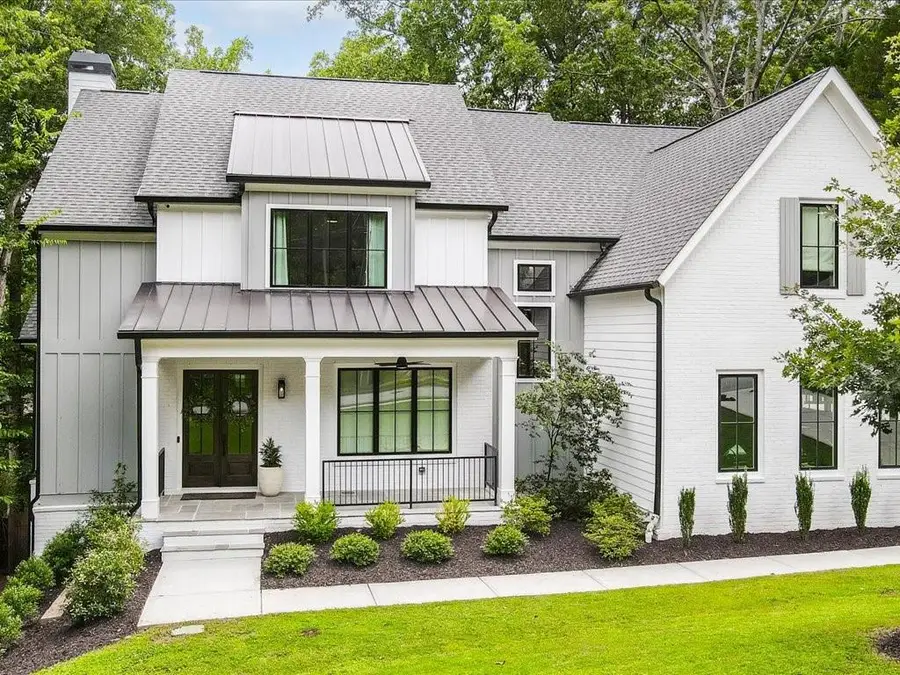
3191 Caldwell Road Ne,Brookhaven, GA 30319
$1,975,000
- 5 Beds
- 5 Baths
- - sq. ft.
- Single family
- Coming Soon
Listed by:the suits team
Office:keller williams realty peachtree rd.
MLS#:7622703
Source:FIRSTMLS
Price summary
- Price:$1,975,000
About this home
Welcome to your dream home by Harrison Homes, built in 2022 and thoughtfully curated with every high-end finish imaginable. From the moment you arrive, the curb appeal sets the tone: double front doors, a charming covered grey flagstone porch, and a neighborhood vibe that invites you to linger outside with a cup of coffee and wave to friendly neighbors. Step inside to soaring natural light dancing across wide-plank white oak floors. The foyer, accented with stained ceiling beams, flows effortlessly into a show-stopping family room with custom built-ins, ceiling beams, and a cozy fireplace. It's perfect for movie nights or a quiet glass of wine after a long day. For the entertainer (or the takeout connoisseur who wants to look like one), the chef’s kitchen is a true statement piece. It features an oversized waterfall quartz island, subway tile backsplash, 8-burner Wolf double oven with vent hood and pot filler, Sub-Zero fridge and freezer, Cove dishwasher, and a farmhouse sink. There’s also a walk-in pantry and a separate scullery to keep your counters photo-ready. A wet bar with floating shelves and counter-to-ceiling tile makes it easy to serve cocktails out to the grilling deck or screened-in porch with fireplace and wood-planked ceiling. The main-level guest suite works beautifully as an office, playroom, or even a hidden-away mahjong table. The mudroom with custom lockers keeps life organized as you come in from the spacious 3-car garage. Upstairs, the oversized primary suite is a private retreat with a vaulted ceiling and stained beams. The spa-worthy bath includes a freestanding tub, seamless glass shower, and dual vanities, along with a custom walk-in closet that practically begs for color-coordinated shoe displays. Two additional bedrooms share a large Jack-and-Jill bath, while a third has its own ensuite. Even the laundry room got the designer treatment, with shiplap walls, bold tile, and plenty of space to fold in style. The daylight basement is partially finished and stubbed for a bath, ready for your future gym, theater, or teen hangout. Outside, the oversized fenced backyard with premium turf is low-maintenance and pet-friendly. No muddy paws, no Sunday mowing guilt. And the location? Ashford Park is Brookhaven at its best. Walk, bike, or take your golf cart to parks, playgrounds, and ballfields. Stroll to neighborhood favorites like Haven, Valenza, or Verde, and enjoy quick access to Town Brookhaven and top-rated public and private schools. This home is fully loaded, move-in ready, and perfectly positioned for the ultimate intown lifestyle. All that’s missing is your furniture and a bottle of champagne.
Contact an agent
Home facts
- Year built:2022
- Listing Id #:7622703
- Updated:August 07, 2025 at 04:39 PM
Rooms and interior
- Bedrooms:5
- Total bathrooms:5
- Full bathrooms:4
- Half bathrooms:1
Heating and cooling
- Cooling:Ceiling Fan(s), Central Air, Zoned
- Heating:Natural Gas, Zoned
Structure and exterior
- Roof:Composition, Shingle
- Year built:2022
Schools
- High school:Chamblee Charter
- Middle school:Chamblee
- Elementary school:Ashford Park
Utilities
- Water:Public, Water Available
- Sewer:Public Sewer, Sewer Available
Finances and disclosures
- Price:$1,975,000
- Tax amount:$20,828 (2023)
New listings near 3191 Caldwell Road Ne
- Open Sun, 12 to 3pmNew
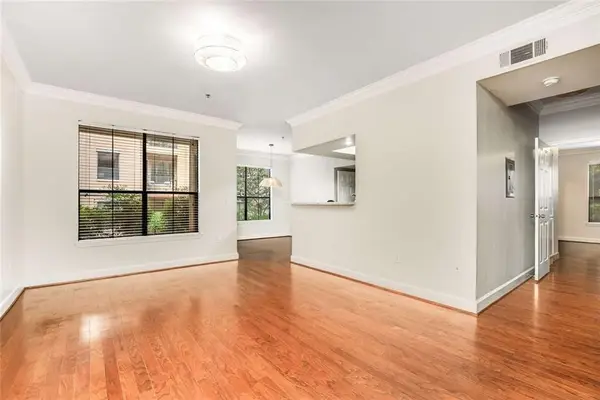 $312,000Active2 beds 2 baths1,160 sq. ft.
$312,000Active2 beds 2 baths1,160 sq. ft.3777 Peachtree #1112, Brookhaven, GA 30319
MLS# 7632640Listed by: HARRY NORMAN REALTORS - New
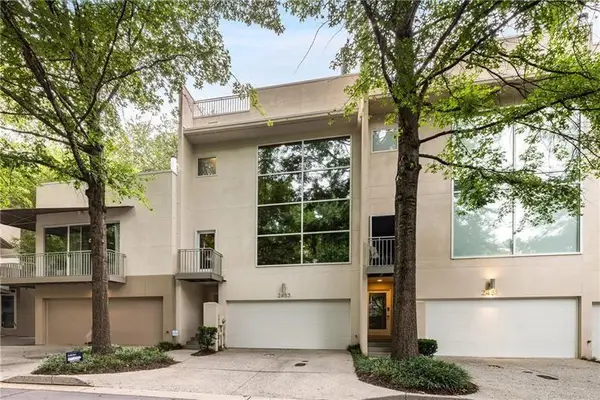 $625,000Active2 beds 3 baths1,820 sq. ft.
$625,000Active2 beds 3 baths1,820 sq. ft.2453 Field Way Ne, Brookhaven, GA 30319
MLS# 7632682Listed by: ATLANTA FINE HOMES SOTHEBY'S INTERNATIONAL - Open Sat, 2 to 4pm
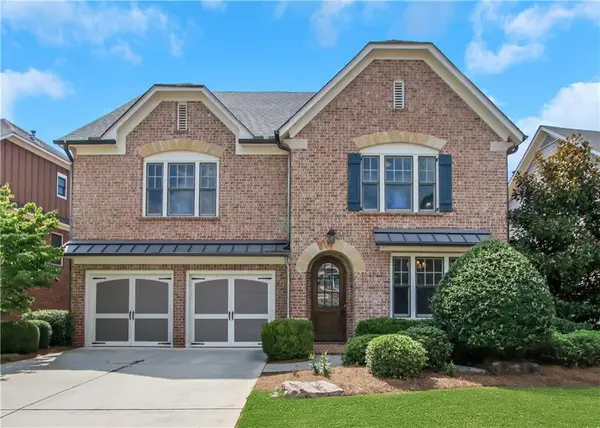 $1,059,000Active4 beds 4 baths3,197 sq. ft.
$1,059,000Active4 beds 4 baths3,197 sq. ft.3486 Brookleigh Lane Ne, Brookhaven, GA 30319
MLS# 7620610Listed by: KELLER WILLIAMS REALTY ATLANTA PARTNERS - New
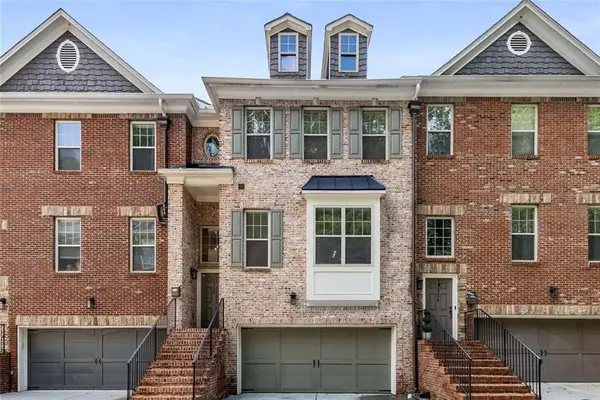 $649,900Active3 beds 4 baths2,685 sq. ft.
$649,900Active3 beds 4 baths2,685 sq. ft.1524 Donaldson Park Drive Ne, Atlanta, GA 30319
MLS# 7632578Listed by: HARRY NORMAN REALTORS - New
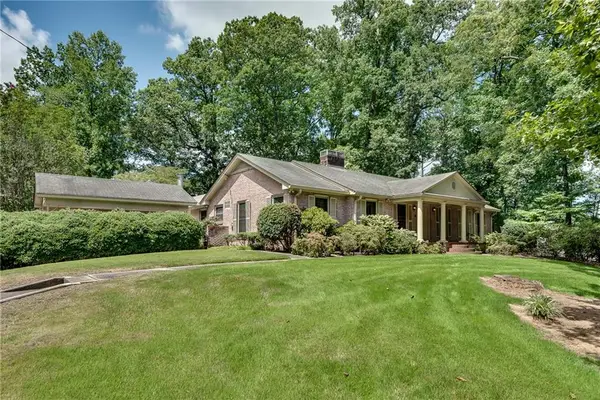 $740,000Active4 beds 4 baths2,882 sq. ft.
$740,000Active4 beds 4 baths2,882 sq. ft.2310 Briarcliff Road Ne, Brookhaven, GA 30329
MLS# 7630597Listed by: HOMESTEAD REALTORS, LLC. - New
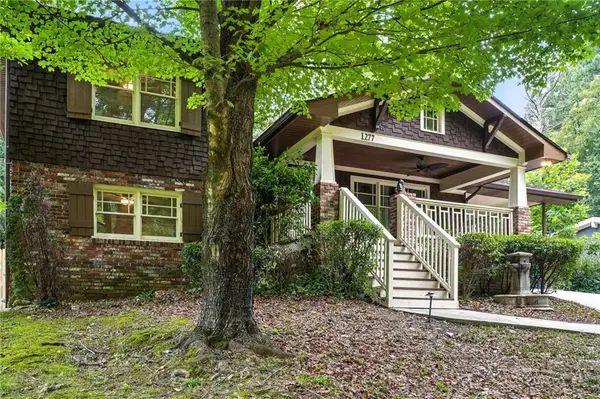 $785,000Active4 beds 3 baths2,379 sq. ft.
$785,000Active4 beds 3 baths2,379 sq. ft.1277 Brookshire Lane Ne, Brookhaven, GA 30319
MLS# 7630623Listed by: EPIQUE REALTY - New
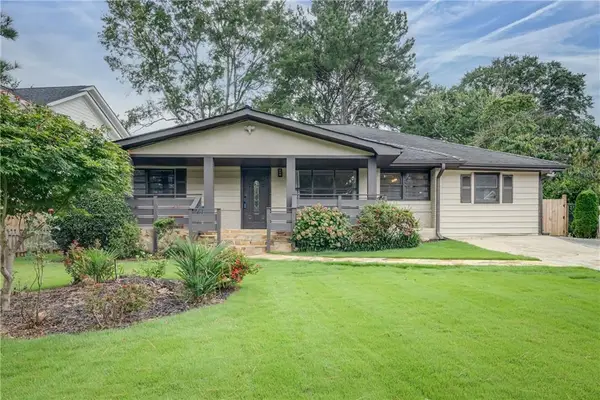 $895,000Active4 beds 4 baths2,600 sq. ft.
$895,000Active4 beds 4 baths2,600 sq. ft.1899 Raven Hill Drive Ne, Brookhaven, GA 30319
MLS# 7631969Listed by: KELLER WILLIAMS REALTY ATL NORTH - New
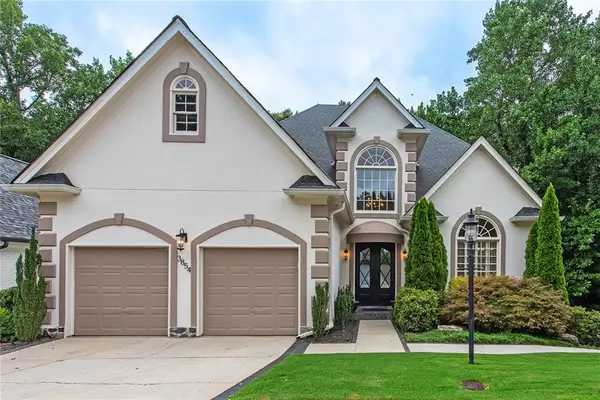 $989,000Active6 beds 5 baths5,535 sq. ft.
$989,000Active6 beds 5 baths5,535 sq. ft.3854 Sidestreet, Atlanta, GA 30341
MLS# 7631731Listed by: EXP REALTY, LLC. - New
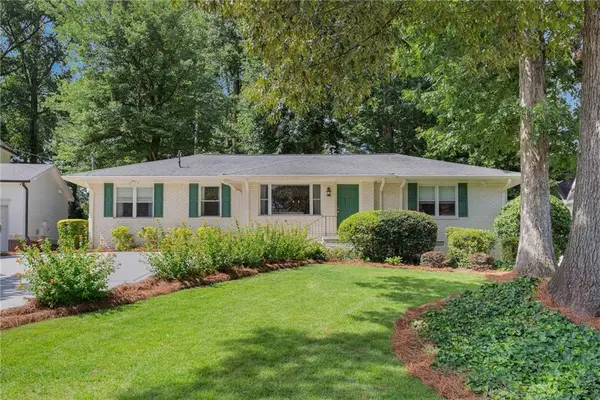 $895,000Active4 beds 2 baths1,417 sq. ft.
$895,000Active4 beds 2 baths1,417 sq. ft.2616 Winding Lane Ne, Brookhaven, GA 30319
MLS# 7630325Listed by: COMPASS - Coming Soon
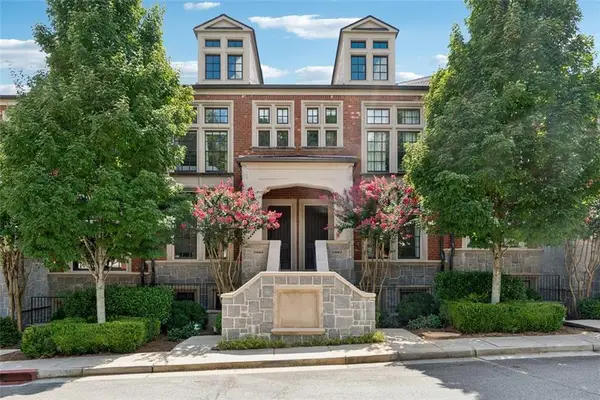 $739,000Coming Soon3 beds 4 baths
$739,000Coming Soon3 beds 4 baths2960 Savoy Way Ne, Brookhaven, GA 30319
MLS# 7631387Listed by: THE HOUSE SQUAD, LLC
