3763 Wasson Way, Brookhaven, GA 30319
Local realty services provided by:Better Homes and Gardens Real Estate Metro Brokers
3763 Wasson Way,Brookhaven, GA 30319
$1,250,000
- 4 Beds
- 5 Baths
- 4,200 sq. ft.
- Single family
- Active
Listed by:mark spain
Office:mark spain real estate
MLS#:7258331
Source:FIRSTMLS
Price summary
- Price:$1,250,000
- Price per sq. ft.:$297.62
- Monthly HOA dues:$150
About this home
Prepare to be captivated by this spectacular executive home nestled in the desirable neighborhood of Brookhaven. Tucked away on a quiet dead-end street, this remarkable residence is conveniently located almost across from Marist, offering a sense of peace and tranquility. Meticulously maintained and barely lived in, this home is practically brand new, having been occupied for just 3 months. The current owner spared no expense, adorning the property with a plethora of upgrades that truly set this home apart and make it a unique gem in the market.
Upon entering, you'll be greeted by a sense of openness, exquisite attention to detail, and an abundance of natural light streaming in from every angle. The heart of this home is undoubtedly the oversized chef's kitchen, showcasing top-of-the-line upgraded appliances, custom cabinetry, a state-of-the-art stove, and even two dishwashers for added convenience. The stunning quartz counters adorn every bathroom, while a touchless faucet and a well-designed wet bar further enhance the kitchen's appeal. With seamless flow into the spacious great room, this floorplan is perfect for both entertaining guests and creating cherished family moments. You will also find a separate dining room for formal gatherings and a versatile flex room, ideal for use as a home office or a cozy sitting area on the main level.
Prepare to be enchanted as you step into the owner's suite, a true haven of relaxation and privacy. The owner's bath feels like your very own spa, boasting an array of carefully selected upgrades, including a soaking tub to cater to your every comfort and desire. Each of the three secondary bedrooms has its own full bath, ensuring that every family member or guest enjoys the luxury of their personal space
Nestled in a welcoming community, this home is surrounded by numerous parks, including the picturesque Murphy Candler Park and Blackburn Park, perfect for outdoor activities and leisurely strolls. In addition, you'll find an array of fine shopping and dining options nearby, adding to the allure of the Brookhaven area. Perimeter Mall is just a short drive away, providing further convenience for all your shopping needs.
This stunning Brookhaven executive home is a rare find that promises to impress even the most discerning buyers. Don't miss this chance to call it your own and experience the ultimate in luxury living and unparalleled convenience.
Contact an agent
Home facts
- Year built:2021
- Listing ID #:7258331
- Updated:November 16, 2023 at 09:23 PM
Rooms and interior
- Bedrooms:4
- Total bathrooms:5
- Full bathrooms:4
- Half bathrooms:1
- Living area:4,200 sq. ft.
Heating and cooling
- Cooling:Ceiling Fan(s), Central Air, Zoned
- Heating:Forced Air, Natural Gas, Zoned
Structure and exterior
- Roof:Composition, Shingle
- Year built:2021
- Building area:4,200 sq. ft.
- Lot area:0.17 Acres
Schools
- High school:Chamblee Charter
- Middle school:Chamblee
- Elementary school:Montgomery
Utilities
- Water:Private, Water Available
- Sewer:Public Sewer, Sewer Available
Finances and disclosures
- Price:$1,250,000
- Price per sq. ft.:$297.62
- Tax amount:$19,649 (2022)
New listings near 3763 Wasson Way
- New
 $999,000Active4 beds 3 baths
$999,000Active4 beds 3 baths2639 Dogwood Terrace Ne, Brookhaven, GA 30319
MLS# 10612683Listed by: Compass - Coming Soon
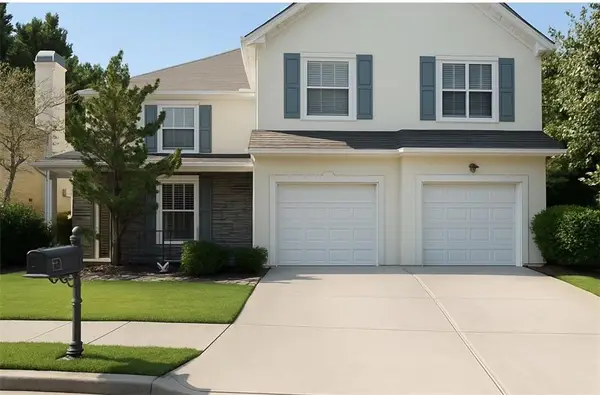 $750,000Coming Soon3 beds 3 baths
$750,000Coming Soon3 beds 3 baths1366 Brookhaven Village Circle Ne, Atlanta, GA 30319
MLS# 7654675Listed by: INTEMPUS PARENT COMPANY, INC. - New
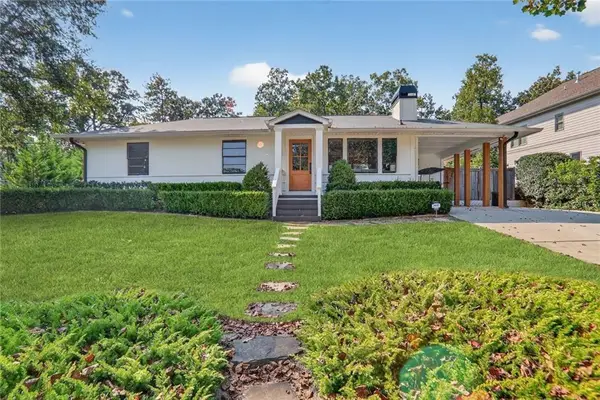 $830,000Active4 beds 3 baths1,672 sq. ft.
$830,000Active4 beds 3 baths1,672 sq. ft.2818 Parkridge Drive Ne, Atlanta, GA 30319
MLS# 7655600Listed by: HARRY NORMAN REALTORS - New
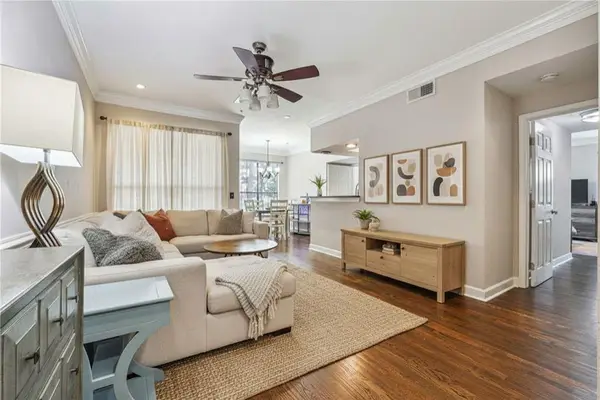 $260,000Active1 beds 2 baths1,035 sq. ft.
$260,000Active1 beds 2 baths1,035 sq. ft.3777 Peachtree Road Ne #911, Brookhaven, GA 30319
MLS# 7654512Listed by: KELLER WILLIAMS REALTY INTOWN ATL - New
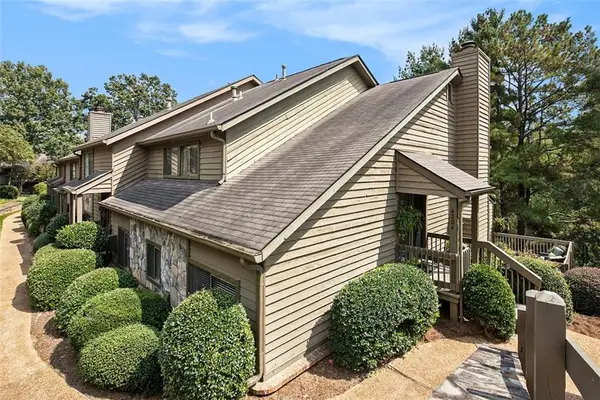 $495,000Active3 beds 4 baths2,581 sq. ft.
$495,000Active3 beds 4 baths2,581 sq. ft.4204 D'youville Trace, Brookhaven, GA 30341
MLS# 7654464Listed by: ENGEL & VOLKERS ATLANTA - New
 $1,650,000Active5 beds 5 baths5,220 sq. ft.
$1,650,000Active5 beds 5 baths5,220 sq. ft.2827 Cravenridge Drive Ne, Brookhaven, GA 30319
MLS# 7654978Listed by: BERKSHIRE HATHAWAY HOMESERVICES GEORGIA PROPERTIES - New
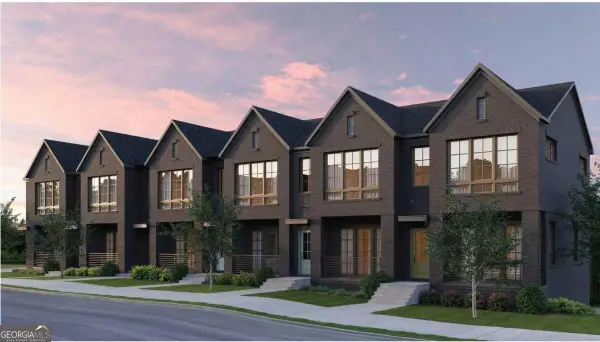 $682,713Active2 beds 3 baths
$682,713Active2 beds 3 baths1340 Grannysmith Trace #41, Brookhaven, GA 30319
MLS# 10611769Listed by: EAH Brokerage LP - New
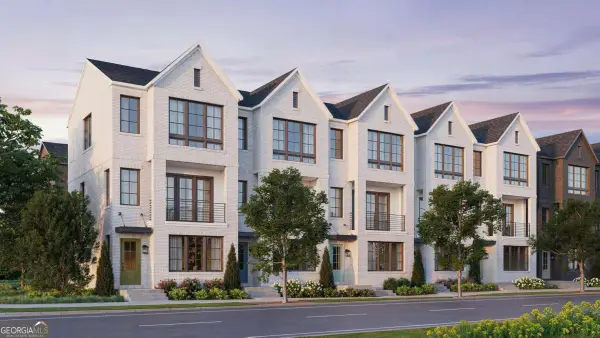 $683,230Active3 beds 3 baths
$683,230Active3 beds 3 baths2632 Mackintosh Court #16, Brookhaven, GA 30319
MLS# 10611771Listed by: EAH Brokerage LP - New
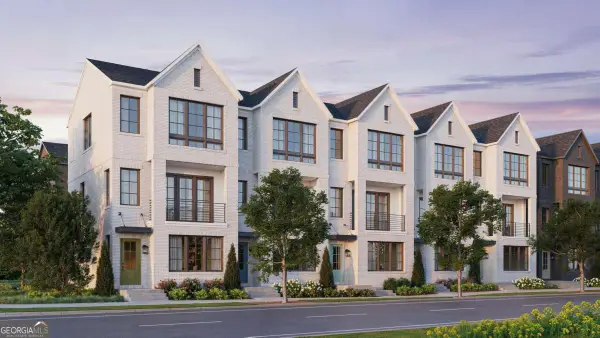 $712,665Active3 beds 3 baths
$712,665Active3 beds 3 baths2655 Mackintosh Court #13, Brookhaven, GA 30319
MLS# 10611775Listed by: EAH Brokerage LP - New
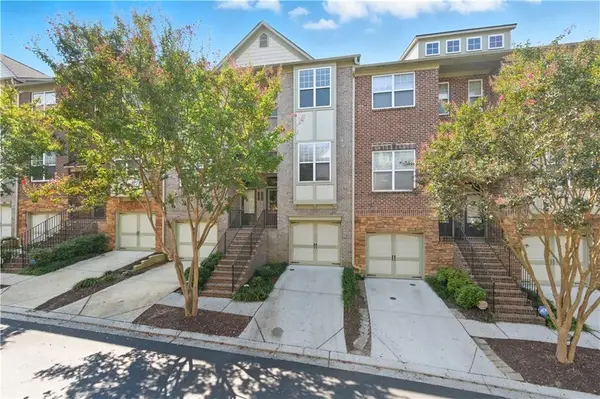 $475,000Active3 beds 4 baths2,283 sq. ft.
$475,000Active3 beds 4 baths2,283 sq. ft.2044 Cobblestone Circle Ne, Brookhaven, GA 30319
MLS# 7654425Listed by: KELLER WILLIAMS RLTY, FIRST ATLANTA
