1425 Lanier Boulevard, Brunswick, GA 31520
Local realty services provided by:Better Homes and Gardens Real Estate Metro Brokers
1425 Lanier Boulevard,Brunswick, GA 31520
$429,800
- 4 Beds
- 3 Baths
- 3,313 sq. ft.
- Single family
- Active
Listed by: stephanie webb, erin vaughn
Office: hodnett cooper real estate,in
MLS#:10591643
Source:METROMLS
Price summary
- Price:$429,800
- Price per sq. ft.:$129.73
About this home
IMMACULATE, UPDATED AND MOVE-IN READY! Located in the desirable historic Windsor Park neighborhood of Brunswick, this beautifully renovated home offers an exceptional setting for coastal living. Ideally positioned at the gateway to the St. Simons Island Causeway and minutes from the Sidney Lanier Bridge, the home offers convenient access to St. Simons Island, Jekyll Island, and Historic Downtown Brunswick with its charming shops, dining, and cultural attractions. Also the home is adjacent to Howard Coffin Recreational Park and just steps from Overlook Park-featuring a fishing pier and peaceful marsh views-this property provides easy access to outdoor recreation and scenic surroundings. The inviting floor plan includes formal living and dining rooms, a cozy den with fireplace, and a spacious kitchen with Corian countertops and a bright breakfast area. A large screened porch overlooks the fenced backyard and includes a storage building-perfect for enjoying the outdoors year-round. Additional features include a geothermal HVAC system for energy-efficient heating and cooling, a newer HVAC unit, two water heaters (electric attic unit installed 8/2020 and gas carport unit installed 6/2025), and a metal roof approximately 5-7 years old. Licensed agent-owned. Don't miss this opportunity-bring your best offer!
Contact an agent
Home facts
- Year built:1955
- Listing ID #:10591643
- Updated:February 14, 2026 at 11:45 AM
Rooms and interior
- Bedrooms:4
- Total bathrooms:3
- Full bathrooms:3
- Living area:3,313 sq. ft.
Heating and cooling
- Cooling:Ceiling Fan(s), Central Air, Electric
- Heating:Central, Electric
Structure and exterior
- Roof:Metal
- Year built:1955
- Building area:3,313 sq. ft.
- Lot area:0.46 Acres
Schools
- High school:Glynn
- Middle school:Glynn
- Elementary school:Saint Simons
Utilities
- Water:Public
- Sewer:Public Sewer
Finances and disclosures
- Price:$429,800
- Price per sq. ft.:$129.73
- Tax amount:$677 (2024)
New listings near 1425 Lanier Boulevard
- New
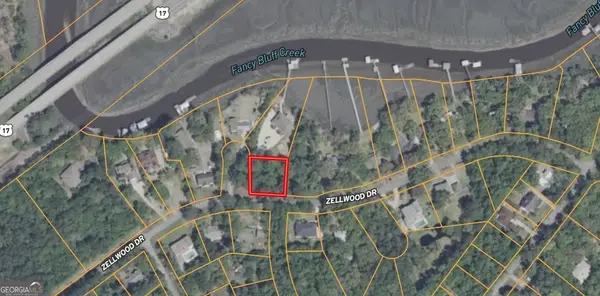 $45,000Active0.34 Acres
$45,000Active0.34 Acres163 Zellwood Drive, Brunswick, GA 31523
MLS# 10691794Listed by: Coldwell Banker Kinard Realty - New
 $300,000Active3 beds 2 baths1,620 sq. ft.
$300,000Active3 beds 2 baths1,620 sq. ft.138 Hardwood Forest Drive, BRUNSWICK, GA 31525
MLS# 10690890Listed by: Elaine Boggs Realty Group - New
 $434,900Active3 beds 2 baths1,704 sq. ft.
$434,900Active3 beds 2 baths1,704 sq. ft.403 Country Walk Circle, Brunswick, GA 31525
MLS# 10690901Listed by: Driggers Realty Inc. - New
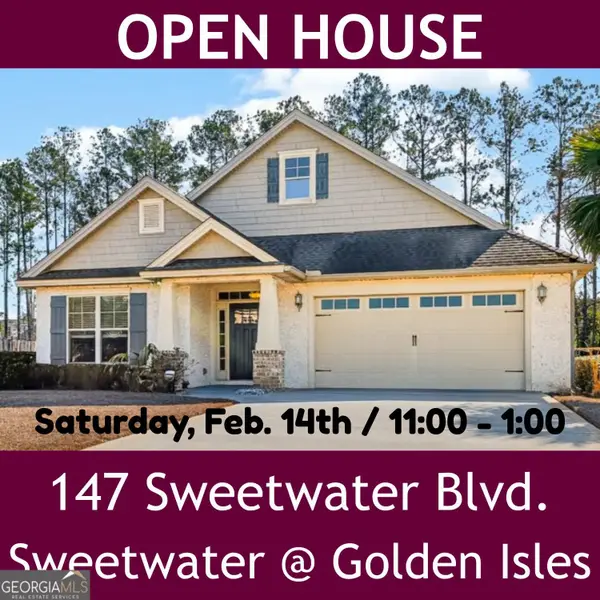 $339,500Active3 beds 2 baths1,501 sq. ft.
$339,500Active3 beds 2 baths1,501 sq. ft.147 Sweetwater Boulevard, Brunswick, GA 31525
MLS# 10690526Listed by: HODNETT COOPER REAL ESTATE,IN - New
 $498,500Active3 beds 2 baths2,318 sq. ft.
$498,500Active3 beds 2 baths2,318 sq. ft.124 Roxanne Way, Brunswick, GA 31523
MLS# 10689701Listed by: HODNETT COOPER REAL ESTATE,IN - New
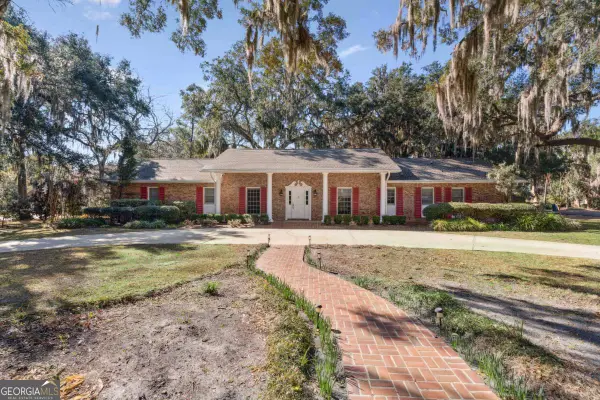 $419,000Active3 beds 3 baths2,829 sq. ft.
$419,000Active3 beds 3 baths2,829 sq. ft.109 King Cotton Road, Brunswick, GA 31525
MLS# 10689256Listed by: HODNETT COOPER REAL ESTATE,IN - New
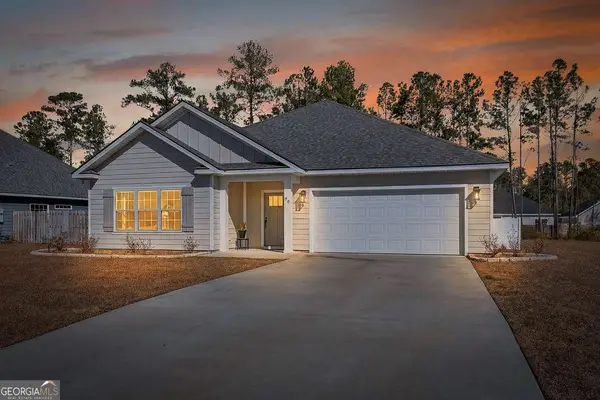 $429,900Active3 beds 3 baths2,082 sq. ft.
$429,900Active3 beds 3 baths2,082 sq. ft.94 Allie Loop, Brunswick, GA 31525
MLS# 10688559Listed by: Duckworth Properties - New
 $208,000Active4 beds 2 baths1,289 sq. ft.
$208,000Active4 beds 2 baths1,289 sq. ft.3107 Prim Place, Brunswick, GA 31520
MLS# 10687977Listed by: HODNETT COOPER REAL ESTATE,IN - New
 $209,000Active2 beds 2 baths1,153 sq. ft.
$209,000Active2 beds 2 baths1,153 sq. ft.177 Promise Lane, Brunswick, GA 31525
MLS# 10687935Listed by: HODNETT COOPER REAL ESTATE,IN - New
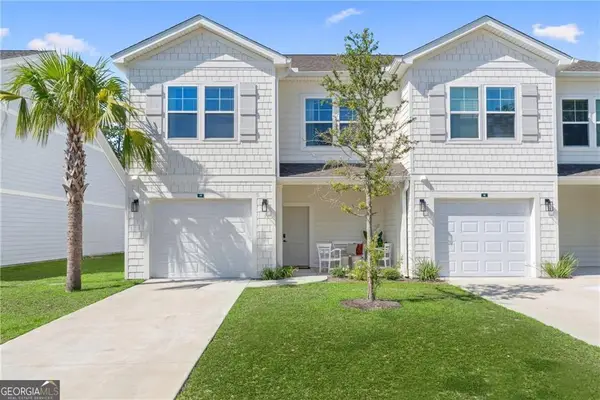 $299,990Active4 beds 3 baths1,746 sq. ft.
$299,990Active4 beds 3 baths1,746 sq. ft.52 E Chapel Drive, Brunswick, GA 31525
MLS# 10687541Listed by: Maritime Realty Group

