183 Lakes Drive, Brunswick, GA 31523
Local realty services provided by:Better Homes and Gardens Real Estate Metro Brokers
183 Lakes Drive,Brunswick, GA 31523
$379,000
- 3 Beds
- 2 Baths
- 2,009 sq. ft.
- Single family
- Active
Listed by:melissa neu
Office:hodnett cooper real estate,in
MLS#:10632375
Source:METROMLS
Price summary
- Price:$379,000
- Price per sq. ft.:$188.65
- Monthly HOA dues:$16.67
About this home
New Roof! New Paint! Welcome to this beautifully maintained stucco home offering 2,009 sq. ft. of thoughtfully designed living space. With 3 bedrooms, 2 baths, and a layout that blends functionality with style, this property is truly move-in ready and designed for comfortable everyday living. Recent updates include a new roof, fresh interior and exterior paint, and refreshed landscaping. Inside, the home showcases 9-foot ceilings throughout and 10-14-foot ceilings in the kitchen and living areas, creating an open, airy atmosphere filled with natural light. The floor plan includes a dining room/flex space and a large living area with a gas log fireplace and wet bar with sink-perfect for entertaining. The kitchen offers abundant counter space and cabinetry and opens to a breakfast area with windows overlooking the backyard. A spacious screened porch spans the entire width of the home, seamlessly extending the living space outdoors. Just beyond, a paver patio provides additional space for dining, relaxing, or entertaining. The primary suite features French doors to the screened porch, along with a double vanity, jetted garden tub, glass-walled shower, and walk-in closet. Set on nearly three-quarters of an acre, this property delivers both room to breathe and room to grow-ideal for outdoor gatherings, gardening, or simply enjoying the quiet privacy of the setting. A peaceful pond view adds a touch of natural charm. Additional highlights include an oversized garage with a storage room and a fenced backyard with mature trees. With its thoughtful updates and practical design, this home strikes the perfect balance of comfort, quality, and convenience-a true turnkey opportunity.
Contact an agent
Home facts
- Year built:2007
- Listing ID #:10632375
- Updated:October 28, 2025 at 02:25 AM
Rooms and interior
- Bedrooms:3
- Total bathrooms:2
- Full bathrooms:2
- Living area:2,009 sq. ft.
Heating and cooling
- Cooling:Attic Fan, Ceiling Fan(s), Central Air, Electric
- Heating:Central, Electric
Structure and exterior
- Roof:Composition
- Year built:2007
- Building area:2,009 sq. ft.
- Lot area:0.72 Acres
Schools
- High school:Glynn Academy
- Middle school:Risley
- Elementary school:Satilla Marsh
Utilities
- Water:Shared Well, Water Available
- Sewer:Septic Tank, Sewer Connected
Finances and disclosures
- Price:$379,000
- Price per sq. ft.:$188.65
- Tax amount:$2,982 (2025)
New listings near 183 Lakes Drive
- Open Wed, 11am to 1pmNew
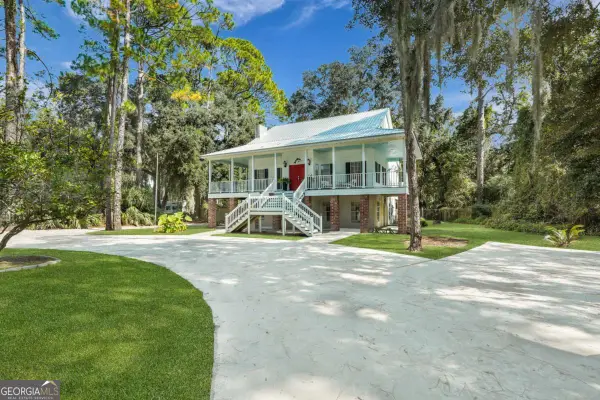 $498,000Active5 beds 4 baths3,256 sq. ft.
$498,000Active5 beds 4 baths3,256 sq. ft.3500 Dolphin Street, Brunswick, GA 31520
MLS# 10632089Listed by: Keller Williams Golden Isles - New
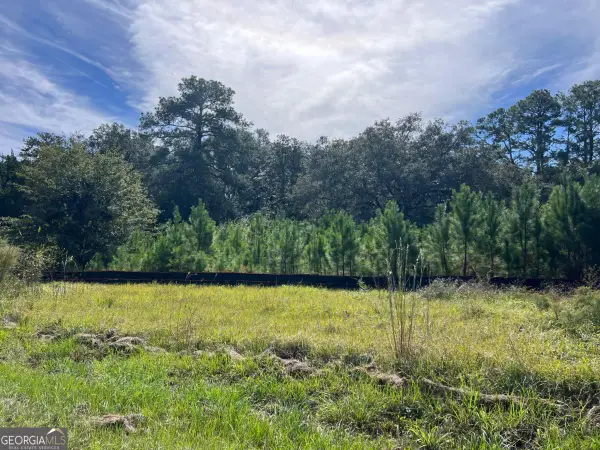 $160,000Active2.15 Acres
$160,000Active2.15 Acres116 Smith Road, Brunswick, GA 31522
MLS# 10632033Listed by: Coldwell Banker Access Realty - New
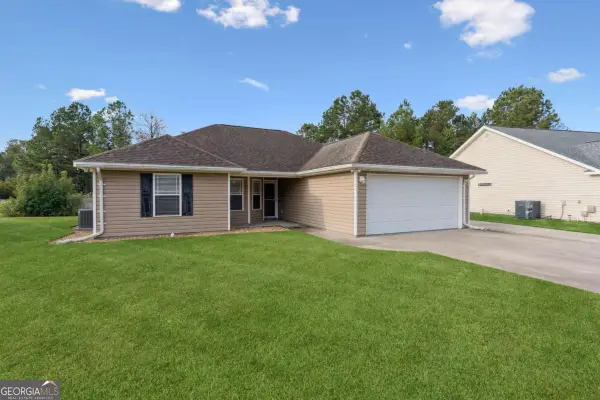 $255,000Active3 beds 2 baths1,227 sq. ft.
$255,000Active3 beds 2 baths1,227 sq. ft.123 Southwinds Drive, Brunswick, GA 31523
MLS# 10631812Listed by: HODNETT COOPER REAL ESTATE,IN - New
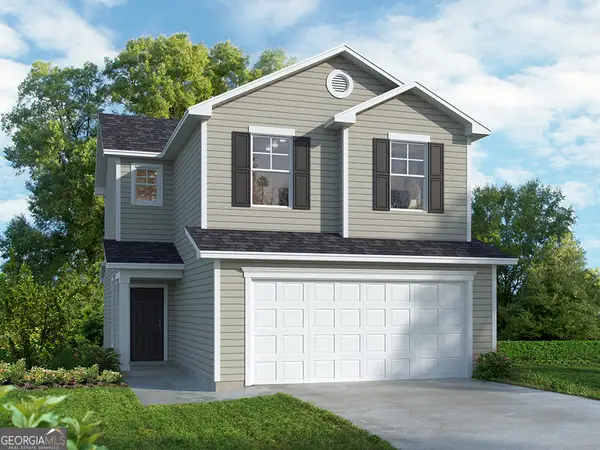 $334,815Active3 beds 3 baths1,617 sq. ft.
$334,815Active3 beds 3 baths1,617 sq. ft.305 Creek Way, Brunswick, GA 31525
MLS# 10631161Listed by: Landmark 24 Realty, Inc. - New
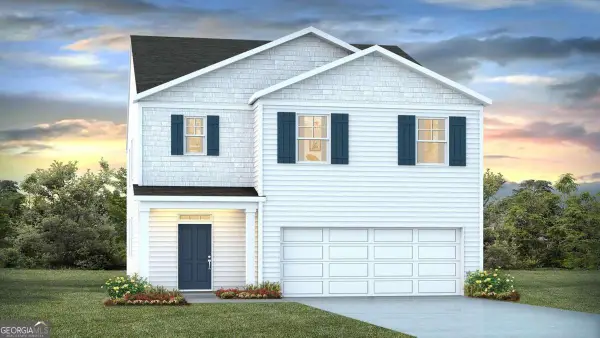 $383,990Active5 beds 3 baths2,361 sq. ft.
$383,990Active5 beds 3 baths2,361 sq. ft.1024 Lakes Boulevard, Brunswick, GA 31525
MLS# 10631167Listed by: D.R. Horton Realty of Georgia, Inc. - New
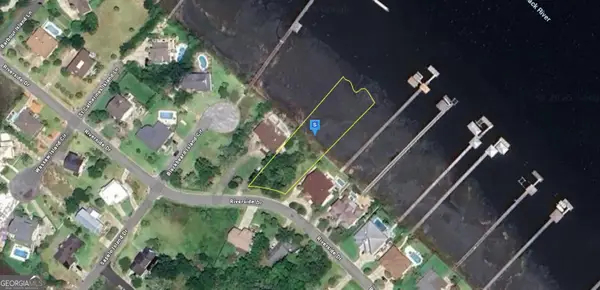 $425,999Active0.55 Acres
$425,999Active0.55 Acres5004 Riverside Drive, Brunswick, GA 31520
MLS# 10631183Listed by: Landmark Realty Group - New
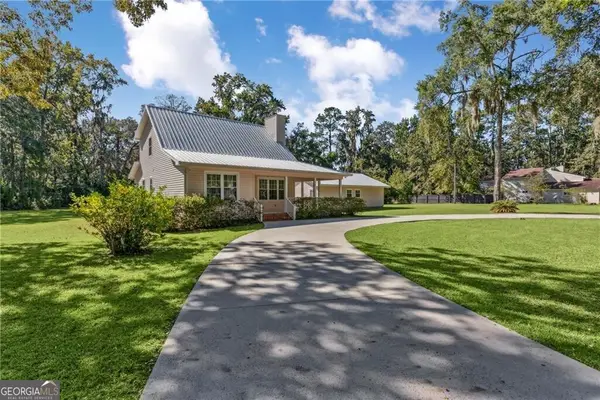 $349,000Active3 beds 3 baths1,720 sq. ft.
$349,000Active3 beds 3 baths1,720 sq. ft.146 Don El Street, Brunswick, GA 31523
MLS# 10630763Listed by: HODNETT COOPER REAL ESTATE,IN - New
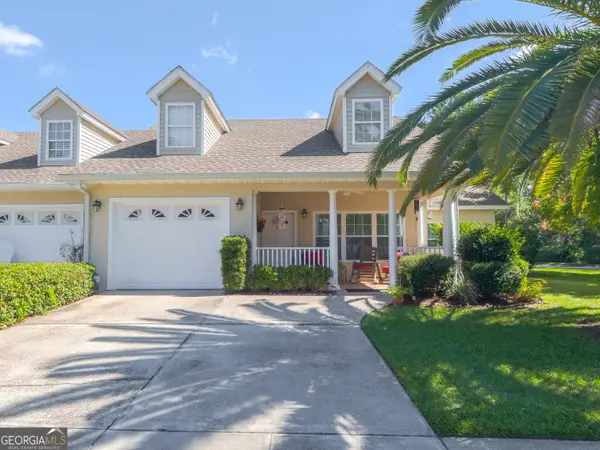 $349,700Active3 beds 3 baths1,772 sq. ft.
$349,700Active3 beds 3 baths1,772 sq. ft.215 Peppertree Crossing Avenue, Brunswick, GA 31525
MLS# 10629417Listed by: Avalon Properties Group - New
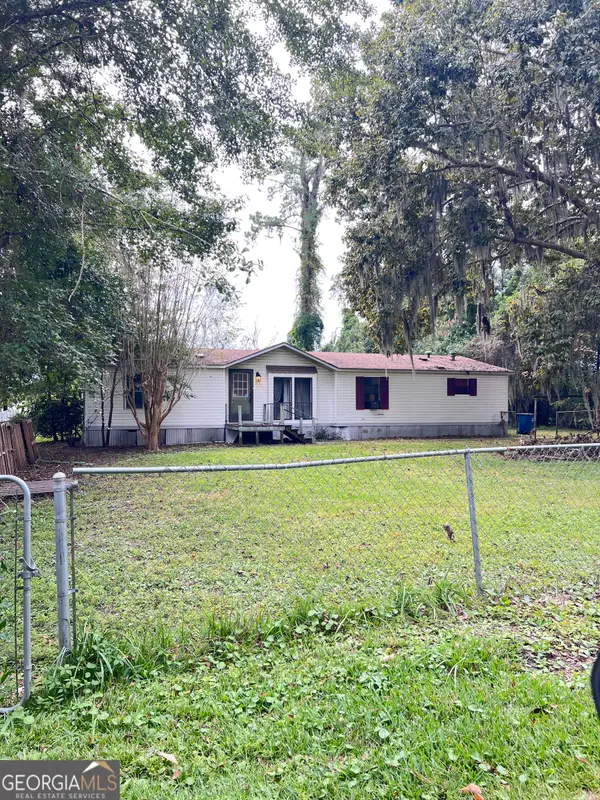 $150,000Active3 beds 2 baths
$150,000Active3 beds 2 baths204 Rosewood Drive, Brunswick, GA 31525
MLS# 10629167Listed by: Sea Georgia Realty
