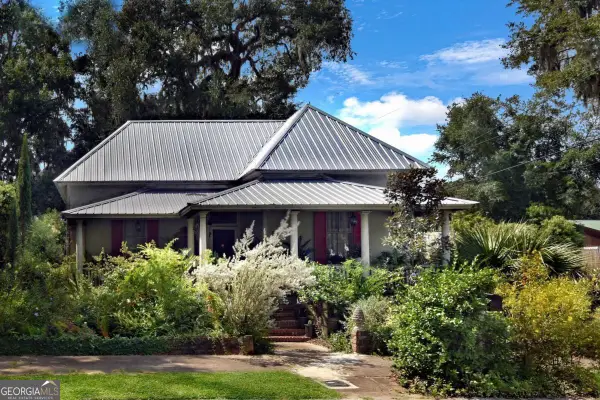186 Barrington Oaks Drive, Brunswick, GA 31523
Local realty services provided by:Better Homes and Gardens Real Estate Metro Brokers
186 Barrington Oaks Drive,Brunswick, GA 31523
$694,900
- 5 Beds
- 3 Baths
- 3,109 sq. ft.
- Single family
- Active
Listed by: carmen griffis
Office: south + east properties
MLS#:10619601
Source:METROMLS
Price summary
- Price:$694,900
- Price per sq. ft.:$223.51
- Monthly HOA dues:$41.67
About this home
Welcome to this stunning 3,109 sq. ft. home nestled in the prestigious gated community of Barrington Oaks. This 5-bedroom, 3-bathroom residence offers an exceptional blend of elegance and functionality, featuring a 3-car garage, formal dining room, a spacious loft, and even has a doggie shower! The exterior boasts a mix of James Hardie cement plank siding and brick. Step inside to find luxury vinyl plank (LVP) flooring, custom cabinetry, quartz countertops, and beautiful trim work throughout. The open-concept design is highlighted by an elegant open staircase, creating a grand yet inviting atmosphere. The expansive primary suite is a true retreat, boasting his and her walk-in closets and a spa-like ensuite bathroom with a soaker tub, walk-in tiled shower, and double vanities. Situated on a scenic marsh lot, this home offers breathtaking views and serene surroundings. Experience the perfect blend of luxury and tranquility in one of the area's most sought-after communities. Don't miss your opportunity to own this exceptional home-schedule your private tour today! Builder offering 10k in Closing Costs or interest rate buy downs! Builder also supplies a one year builder warranty and a ten year structural warranty through America's preferred structural warranty program. Home is complete and move in ready.
Contact an agent
Home facts
- Year built:2025
- Listing ID #:10619601
- Updated:November 15, 2025 at 12:06 PM
Rooms and interior
- Bedrooms:5
- Total bathrooms:3
- Full bathrooms:3
- Living area:3,109 sq. ft.
Heating and cooling
- Cooling:Ceiling Fan(s), Central Air, Electric
- Heating:Central, Electric
Structure and exterior
- Roof:Composition
- Year built:2025
- Building area:3,109 sq. ft.
- Lot area:0.64 Acres
Schools
- High school:Glynn Academy
- Middle school:Risley
- Elementary school:Satilla Marsh
Utilities
- Water:Public
- Sewer:Public Sewer
Finances and disclosures
- Price:$694,900
- Price per sq. ft.:$223.51
New listings near 186 Barrington Oaks Drive
- New
 $500,000Active4 beds 4 baths2,886 sq. ft.
$500,000Active4 beds 4 baths2,886 sq. ft.1303 Union Street, Brunswick, GA 31520
MLS# 10642133Listed by: HODNETT COOPER REAL ESTATE,IN - New
 $668,500Active4 beds 4 baths3,652 sq. ft.
$668,500Active4 beds 4 baths3,652 sq. ft.104 Majestic Drive, Brunswick, GA 31523
MLS# 10642937Listed by: Coldwell Banker Access Realty - New
 $279,900Active3 beds 2 baths
$279,900Active3 beds 2 baths181 Myers Hill Road, Brunswick, GA 31523
MLS# 10642031Listed by: Drake Realty of GreaterAtlanta - New
 $35,000Active0.34 Acres
$35,000Active0.34 Acres133 Helmich Drive, Brunswick, GA 31525
MLS# 10642032Listed by: Coldwell Banker Kinard Realty  $129,900Pending2 beds 1 baths1,053 sq. ft.
$129,900Pending2 beds 1 baths1,053 sq. ft.2229 Reynolds Street, Brunswick, GA 31520
MLS# 10641766Listed by: DeLoach Sotheby's Intl. Realty- New
 $459,900Active4 beds 2 baths1,998 sq. ft.
$459,900Active4 beds 2 baths1,998 sq. ft.115 Silver Bluff Drive, Brunswick, GA 31523
MLS# 10641027Listed by: Duckworth Properties - New
 $289,000Active4 beds 2 baths1,634 sq. ft.
$289,000Active4 beds 2 baths1,634 sq. ft.1446 Blythe Island Drive, Brunswick, GA 31523
MLS# 10640850Listed by: Gardner Keim Coastal Realty - New
 $245,000Active3 beds 2 baths1,886 sq. ft.
$245,000Active3 beds 2 baths1,886 sq. ft.243 Glen Meadows Circle, Brunswick, GA 31523
MLS# 10640818Listed by: Sea Georgia Realty - New
 $49,000Active0.61 Acres
$49,000Active0.61 Acres205 Palm Trace, Brunswick, GA 31525
MLS# 10640668Listed by: Gardner Keim Coastal Realty - New
 $49,000Active0.6 Acres
$49,000Active0.6 Acres203 Palm Trace, Brunswick, GA 31525
MLS# 10640664Listed by: Gardner Keim Coastal Realty
