40 Jada Lane, Brunswick, GA 31523
Local realty services provided by:Better Homes and Gardens Real Estate Metro Brokers
40 Jada Lane,Brunswick, GA 31523
$675,000
- 4 Beds
- 3 Baths
- 2,402 sq. ft.
- Single family
- Active
Listed by: linda cook
Office: era kings bay realty
MLS#:10663705
Source:METROMLS
Price summary
- Price:$675,000
- Price per sq. ft.:$281.02
About this home
Seller taking back up offers. European-Inspired Estate on 6.3 Acres with Pool, Equestrian area & Endless Possibilities! 15,000 in negotiable seller concessions for buyer to use toward closing costs and or rate buy down. Just 3 miles from I-95 Exit 29, this one-of-a-kind 4-bedroom, 3-bath stucco home sits on 6.3 acres and blends classic European garden estate charm with modern comforts. Zoned AF (Forest Agricultural), this unique property offers space, style, and versatility - perfect for those seeking privacy, room to grow, or a hobby farm lifestyle. From the moment you enter, attention to detail shines. The formal dining room features custom tiled and wood-inlaid floors, a vaulted ceiling with wood coffers, and timeless elegance. The kitchen boasts granite countertops, stainless steel appliances, and a breakfast bar that flows into a cozy breakfast nook with a stained tongue-and-groove wood ceiling. The great room is a showstopper with cathedral ceilings, a fireplace, and access to the covered patio and sparkling in-ground saltwater pool with lanai and oversized deck - perfect for entertaining. The split bedroom layout includes: A private guest suite and full bath off the kitchen hallway, Two additional bedrooms with a Jack-and-Jill bath (double vanity & separate shower/tub room), A spacious primary suite with double tray ceiling, corner fireplace, two walk-in closets, and a luxurious bath featuring vaulted ceilings, dual vanities, a garden tub, and a large tiled walk-in shower. Step outside and enjoy the exterior of the 1acre house lot with an inground pool / covered back porch and additional covered lanai. RV parking - including 240/50 and 120/30 hookups, water, and sewer. The second 1-acre lot with horse corral and two open stables, a chicken coop, an additional 4.375-acre parcel offers a picturesque pond and cleared area ideal for gardening, future development, or additional livestock. Conveniently located: Under 40 minutes to NSB Kings Bay, 15-20 minutes to FLETC, Jekyll Island, and St. Simons Island, less than 10 minutes to schools, shopping, and dining, Homes like this are incredibly rare - don't miss your chance to own this peaceful retreat with space to dream big. Schedule your private showing today!
Contact an agent
Home facts
- Year built:2007
- Listing ID #:10663705
- Updated:February 14, 2026 at 11:45 AM
Rooms and interior
- Bedrooms:4
- Total bathrooms:3
- Full bathrooms:3
- Living area:2,402 sq. ft.
Heating and cooling
- Cooling:Ceiling Fan(s), Central Air, Electric, Heat Pump
- Heating:Central, Electric, Heat Pump
Structure and exterior
- Roof:Composition
- Year built:2007
- Building area:2,402 sq. ft.
- Lot area:6.38 Acres
Schools
- High school:Glynn
- Middle school:Risley
- Elementary school:Sterling
Utilities
- Water:Public
- Sewer:Septic Tank
Finances and disclosures
- Price:$675,000
- Price per sq. ft.:$281.02
- Tax amount:$1 (1111)
New listings near 40 Jada Lane
- New
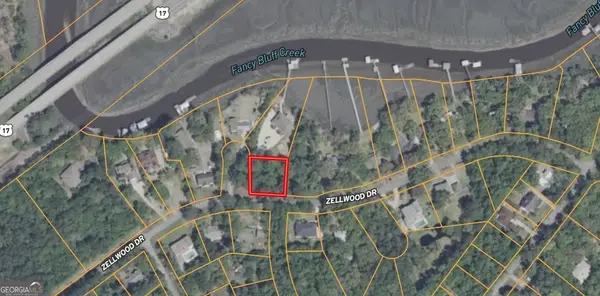 $45,000Active0.34 Acres
$45,000Active0.34 Acres163 Zellwood Drive, Brunswick, GA 31523
MLS# 10691794Listed by: Coldwell Banker Kinard Realty - New
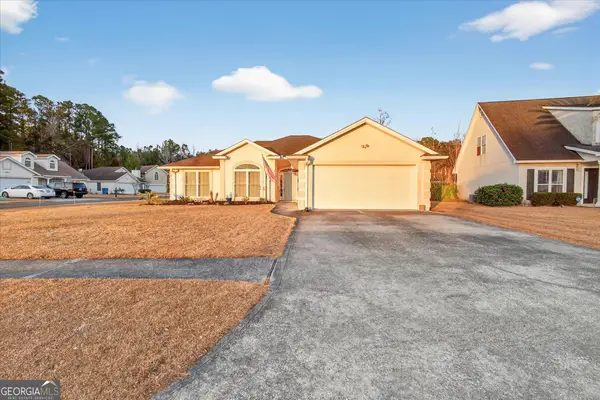 $300,000Active3 beds 2 baths1,620 sq. ft.
$300,000Active3 beds 2 baths1,620 sq. ft.138 Hardwood Forest Drive, BRUNSWICK, GA 31525
MLS# 10690890Listed by: Elaine Boggs Realty Group - New
 $434,900Active3 beds 2 baths1,704 sq. ft.
$434,900Active3 beds 2 baths1,704 sq. ft.403 Country Walk Circle, Brunswick, GA 31525
MLS# 10690901Listed by: Driggers Realty Inc. - New
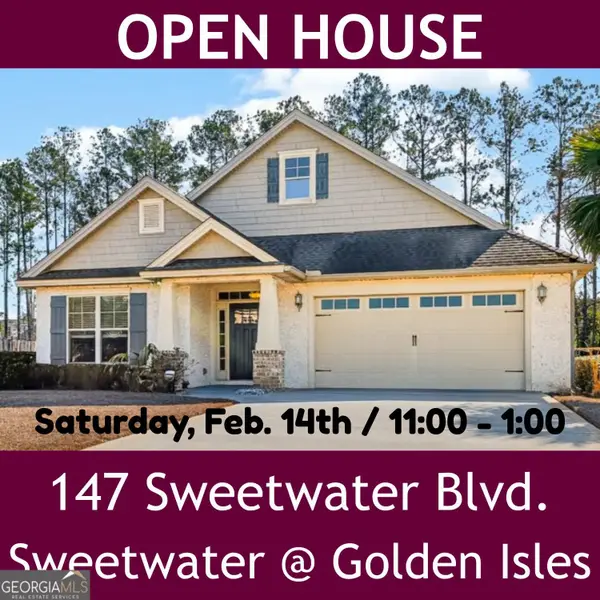 $339,500Active3 beds 2 baths1,501 sq. ft.
$339,500Active3 beds 2 baths1,501 sq. ft.147 Sweetwater Boulevard, Brunswick, GA 31525
MLS# 10690526Listed by: HODNETT COOPER REAL ESTATE,IN - New
 $498,500Active3 beds 2 baths2,318 sq. ft.
$498,500Active3 beds 2 baths2,318 sq. ft.124 Roxanne Way, Brunswick, GA 31523
MLS# 10689701Listed by: HODNETT COOPER REAL ESTATE,IN - New
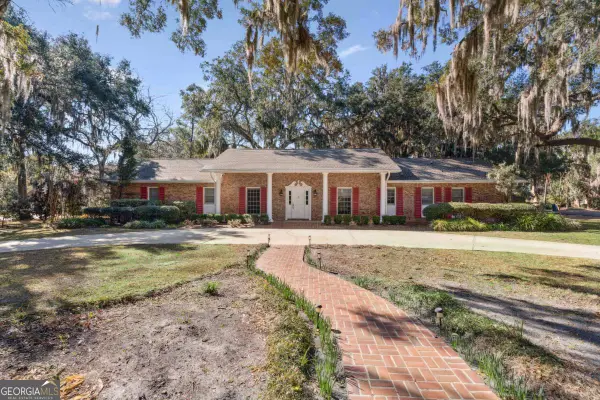 $419,000Active3 beds 3 baths2,829 sq. ft.
$419,000Active3 beds 3 baths2,829 sq. ft.109 King Cotton Road, Brunswick, GA 31525
MLS# 10689256Listed by: HODNETT COOPER REAL ESTATE,IN - New
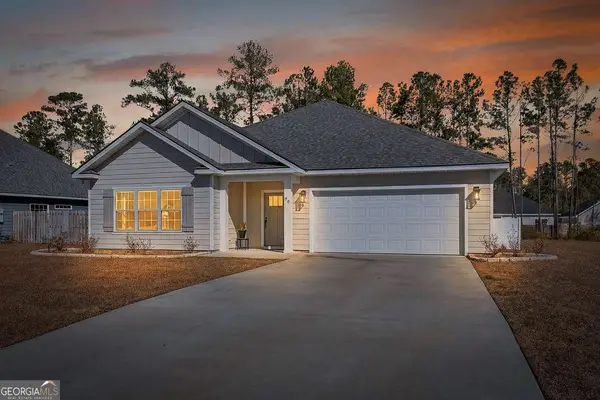 $429,900Active3 beds 3 baths2,082 sq. ft.
$429,900Active3 beds 3 baths2,082 sq. ft.94 Allie Loop, Brunswick, GA 31525
MLS# 10688559Listed by: Duckworth Properties - New
 $208,000Active4 beds 2 baths1,289 sq. ft.
$208,000Active4 beds 2 baths1,289 sq. ft.3107 Prim Place, Brunswick, GA 31520
MLS# 10687977Listed by: HODNETT COOPER REAL ESTATE,IN - New
 $209,000Active2 beds 2 baths1,153 sq. ft.
$209,000Active2 beds 2 baths1,153 sq. ft.177 Promise Lane, Brunswick, GA 31525
MLS# 10687935Listed by: HODNETT COOPER REAL ESTATE,IN - New
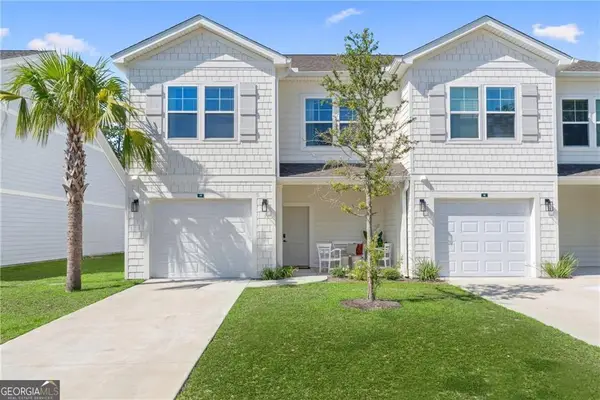 $299,990Active4 beds 3 baths1,746 sq. ft.
$299,990Active4 beds 3 baths1,746 sq. ft.52 E Chapel Drive, Brunswick, GA 31525
MLS# 10687541Listed by: Maritime Realty Group

