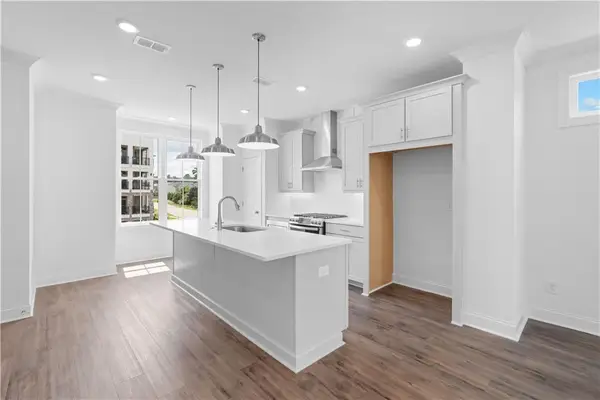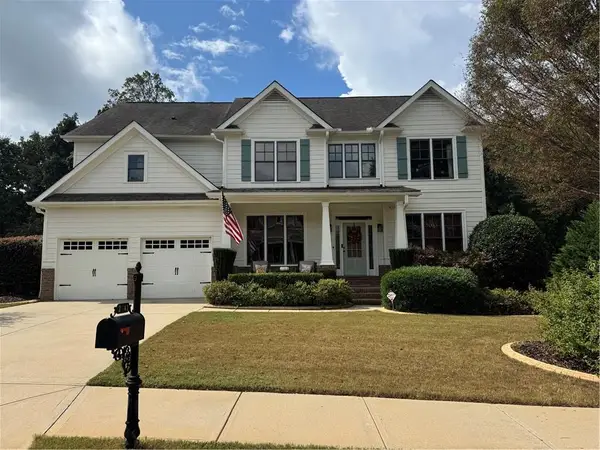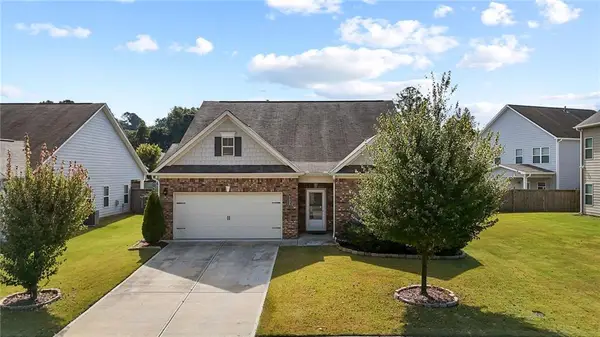1824 Willoughby Drive, Buford, GA 30519
Local realty services provided by:Better Homes and Gardens Real Estate Jackson Realty
1824 Willoughby Drive,Buford, GA 30519
$412,000
- 4 Beds
- 3 Baths
- 2,348 sq. ft.
- Single family
- Active
Listed by:william shoemaker
Office:rivoli realty
MLS#:10607040
Source:METROMLS
Price summary
- Price:$412,000
- Price per sq. ft.:$175.47
- Monthly HOA dues:$100
About this home
Welcome to this stunning 4-bedroom, 3-bath home in desirable Willoughby Cove. Step inside the foyer and discover a bright, open floor plan with spacious rooms and soaring ceilings. The well-appointed kitchen features a large island with seating, perfect for casual dining, while the breakfast nook and separate dining room offer plenty of space for family meals and entertaining. The family room, complete with a cozy gas log fireplace, flows seamlessly into the kitchen, creating the heart of the home. The main-level owner's suite boasts a luxurious bath with a soaking tub, separate shower, dual vanities, and a walk-in closet. Two additional bedrooms complete the first floor. Upstairs, a generous bonus room provides endless possibilities-whether for a media space, playroom, or home office. Outside, residents of Willoughby Cove can also enjoy a private park-perfect for spending cozy days with family and friends. With its charming curb appeal and elegant finishes, this home is truly a gem just waiting to be your "home sweet home."
Contact an agent
Home facts
- Year built:2007
- Listing ID #:10607040
- Updated:September 28, 2025 at 10:47 AM
Rooms and interior
- Bedrooms:4
- Total bathrooms:3
- Full bathrooms:3
- Living area:2,348 sq. ft.
Heating and cooling
- Cooling:Ceiling Fan(s), Central Air
- Heating:Central, Electric, Heat Pump
Structure and exterior
- Roof:Composition
- Year built:2007
- Building area:2,348 sq. ft.
- Lot area:0.15 Acres
Schools
- High school:Mountain View
- Middle school:Twin Rivers
- Elementary school:Freemans Mill
Utilities
- Water:Public, Water Available
- Sewer:Public Sewer, Sewer Connected
Finances and disclosures
- Price:$412,000
- Price per sq. ft.:$175.47
- Tax amount:$5,401 (24)
New listings near 1824 Willoughby Drive
- New
 $551,650Active3 beds 3 baths2,020 sq. ft.
$551,650Active3 beds 3 baths2,020 sq. ft.824 Dodd Lane #168, Buford, GA 30518
MLS# 7656645Listed by: THE PROVIDENCE GROUP REALTY, LLC. - New
 $581,400Active3 beds 3 baths2,030 sq. ft.
$581,400Active3 beds 3 baths2,030 sq. ft.4912 Molder Avenue #66, Buford, GA 30518
MLS# 7656651Listed by: THE PROVIDENCE GROUP REALTY, LLC. - New
 $545,950Active3 beds 4 baths2,004 sq. ft.
$545,950Active3 beds 4 baths2,004 sq. ft.4255 Millcroft Place #197, Buford, GA 30518
MLS# 7656670Listed by: THE PROVIDENCE GROUP REALTY, LLC. - New
 $516,700Active3 beds 4 baths2,004 sq. ft.
$516,700Active3 beds 4 baths2,004 sq. ft.4247 Millcroft Place #201, Buford, GA 30518
MLS# 7656675Listed by: THE PROVIDENCE GROUP REALTY, LLC. - Coming Soon
 $550,000Coming Soon5 beds 3 baths
$550,000Coming Soon5 beds 3 baths3745 Lake Seminole Drive, Buford, GA 30519
MLS# 7656608Listed by: EXP REALTY, LLC. - Coming Soon
 $712,500Coming Soon6 beds 5 baths
$712,500Coming Soon6 beds 5 baths2941 Climbing Rose Court, Buford, GA 30519
MLS# 7650675Listed by: KELLER WILLIAMS REALTY ATLANTA PARTNERS - New
 $430,000Active3 beds 2 baths1,814 sq. ft.
$430,000Active3 beds 2 baths1,814 sq. ft.1125 Sycamore Creek Trail, Sugar Hill, GA 30518
MLS# 7656511Listed by: THE PROMISE REALTY GROUP, LLC - New
 $607,650Active3 beds 3 baths2,010 sq. ft.
$607,650Active3 beds 3 baths2,010 sq. ft.4306 Burton Bend Way #150, Buford, GA 30518
MLS# 7656454Listed by: THE PROVIDENCE GROUP REALTY, LLC. - Coming Soon
 $300,000Coming Soon3 beds 3 baths
$300,000Coming Soon3 beds 3 baths3139 Cedar Glade Lane, Buford, GA 30519
MLS# 7656455Listed by: MARK SPAIN REAL ESTATE - New
 $239,900Active-- beds -- baths
$239,900Active-- beds -- baths4648 Pine Tree Circle #B, Buford, GA 30518
MLS# 10613213Listed by: Clickit Realty Inc.
