Local realty services provided by:Better Homes and Gardens Real Estate Metro Brokers
2416 Sterling Manor Drive,Buford, GA 30518
$570,000
- 4 Beds
- 3 Baths
- 4,505 sq. ft.
- Single family
- Active
Listed by:
- Adriane Dragomirescu(404) 843 - 2500Better Homes and Gardens Real Estate Metro Brokers
MLS#:10631890
Source:METROMLS
Price summary
- Price:$570,000
- Price per sq. ft.:$126.53
- Monthly HOA dues:$54.17
About this home
Spacious 4- Bedroom home in sought-After Windsor at Lanier Subdivision. The main level features a welcoming 2 story foyer, formal dining room, and formal living room, plus an open-concept family room and kitchen- a layout ideal for modern living. Step out onto the deck overlooking a private, fenced backyard-perfect for relaxing or entertaining. The second floor you'll find a generously sized primary suite, three additional bedrooms, and an oversized bonus room that could serve as a fifth bedroom, office or playroom. The partial finished basement with outdoor access provides extra space that can easily be transformed into a media room, game room, or home gym. Located in a swim & Tennis community, this property presents an excellent opportunity to create your dream home. Motivated Seller, present all offers!
Contact an agent
Home facts
- Year built:2000
- Listing ID #:10631890
- Updated:January 29, 2026 at 11:38 AM
Rooms and interior
- Bedrooms:4
- Total bathrooms:3
- Full bathrooms:2
- Half bathrooms:1
- Living area:4,505 sq. ft.
Heating and cooling
- Cooling:Central Air
- Heating:Central
Structure and exterior
- Roof:Composition
- Year built:2000
- Building area:4,505 sq. ft.
- Lot area:0.43 Acres
Schools
- High school:Lanier
- Middle school:Lanier
- Elementary school:White Oak
Utilities
- Water:Public
- Sewer:Public Sewer, Sewer Available
Finances and disclosures
- Price:$570,000
- Price per sq. ft.:$126.53
- Tax amount:$7,247 (2024)
New listings near 2416 Sterling Manor Drive
- New
 $524,900Active4 beds 3 baths2,826 sq. ft.
$524,900Active4 beds 3 baths2,826 sq. ft.2753 Blue Moon Drive, Buford, GA 30519
MLS# 10681755Listed by: Century 21 Results - New
 $3,590,000Active11.11 Acres
$3,590,000Active11.11 Acres1781 Plunketts Road, Buford, GA 30519
MLS# 7711670Listed by: RE/MAX CENTER - New
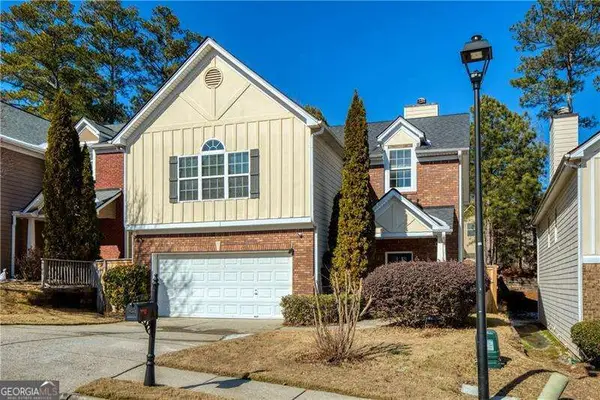 $460,000Active4 beds 3 baths2,161 sq. ft.
$460,000Active4 beds 3 baths2,161 sq. ft.2190 Copper Trail Lane, Buford, GA 30519
MLS# 10681725Listed by: RE/MAX Center - New
 $560,000Active4 beds 4 baths3,112 sq. ft.
$560,000Active4 beds 4 baths3,112 sq. ft.2228 Lakeview Bend Way, Buford, GA 30519
MLS# 7711639Listed by: UC PREMIER PROPERTIES - New
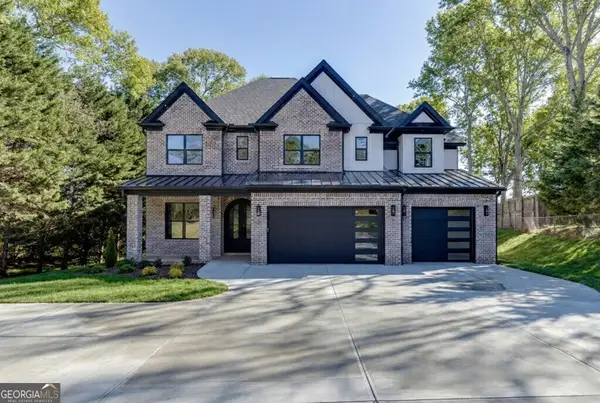 $1,348,800Active5 beds 5 baths4,836 sq. ft.
$1,348,800Active5 beds 5 baths4,836 sq. ft.2739 South Waterworks Drive, Buford, GA 30519
MLS# 10681578Listed by: Chateau Elan Realty LLC - New
 $1,599,000Active5 beds 6 baths6,030 sq. ft.
$1,599,000Active5 beds 6 baths6,030 sq. ft.2101 E Maddox Road, Buford, GA 30519
MLS# 10681359Listed by: Wynd Realty Georgia - New
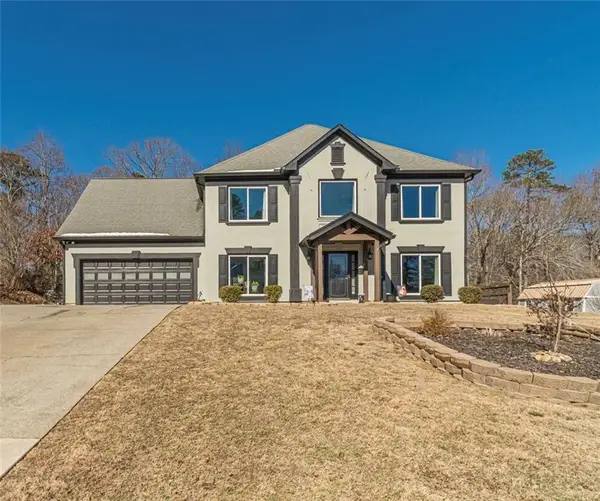 $519,900Active4 beds 3 baths2,992 sq. ft.
$519,900Active4 beds 3 baths2,992 sq. ft.2330 Black Bear Court, Buford, GA 30519
MLS# 7711170Listed by: ATLANTA COMMUNITIES - Open Sat, 11am to 5pmNew
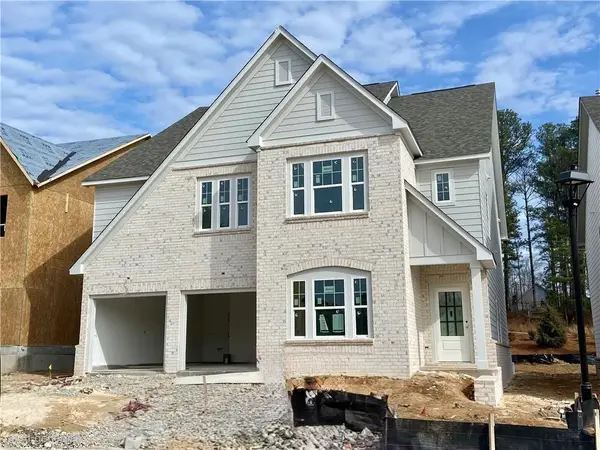 $637,590Active5 beds 4 baths3,358 sq. ft.
$637,590Active5 beds 4 baths3,358 sq. ft.6115 Kismet Road, Buford, GA 30518
MLS# 7707619Listed by: ASHTON WOODS REALTY, LLC 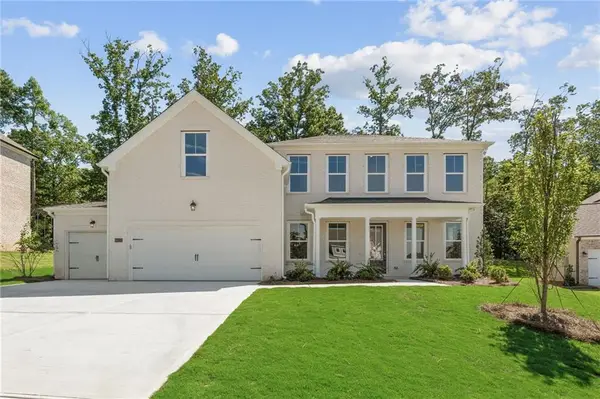 $650,000Pending5 beds 5 baths3,084 sq. ft.
$650,000Pending5 beds 5 baths3,084 sq. ft.6955 Melody Ridge Road, Buford, GA 30518
MLS# 7710778Listed by: DAVIDSON REALTY GA, LLC- New
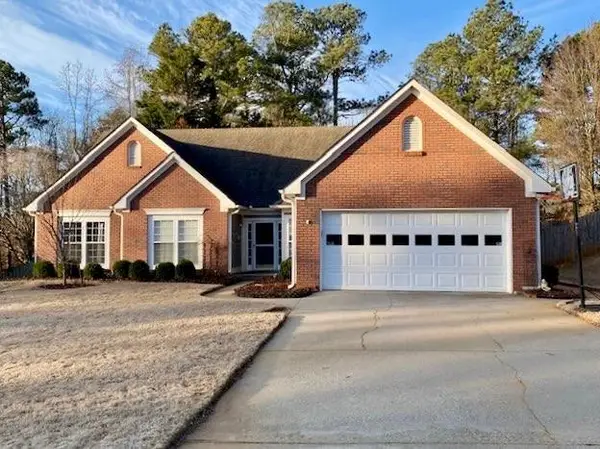 $405,000Active3 beds 2 baths1,910 sq. ft.
$405,000Active3 beds 2 baths1,910 sq. ft.4184 Chatham Crest Lane, Buford, GA 30518
MLS# 7710814Listed by: ADAMS REALTY, INC.

