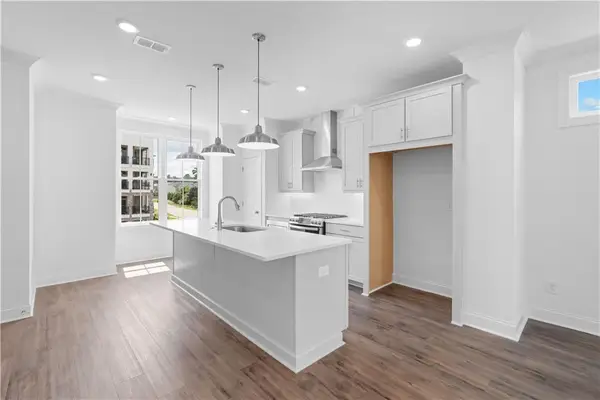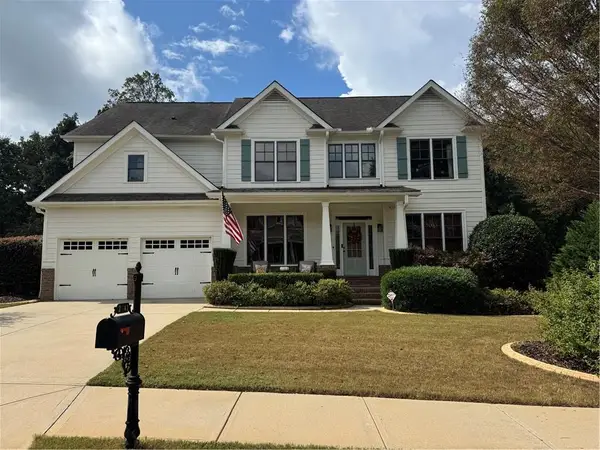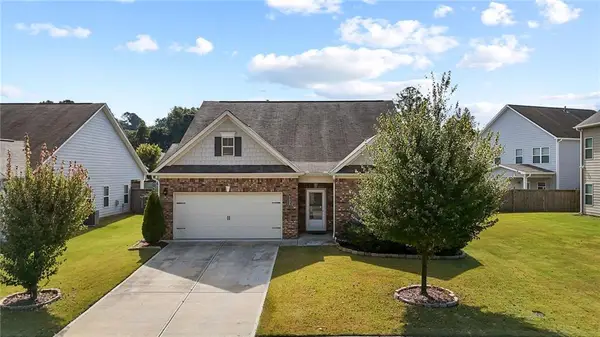2669 Ambria Drive, Buford, GA 30519
Local realty services provided by:Better Homes and Gardens Real Estate Metro Brokers
2669 Ambria Drive,Buford, GA 30519
$535,000
- 5 Beds
- 3 Baths
- 3,827 sq. ft.
- Single family
- Active
Listed by:kami pyvand
Office:coldwell banker realty
MLS#:10601312
Source:METROMLS
Price summary
- Price:$535,000
- Price per sq. ft.:$139.8
- Monthly HOA dues:$40
About this home
This beautifully maintained home blends comfort, space, and upgrades in one of Buford's most desirable areas. ? Highlights: 5 bedrooms, 3 baths, including a recently finished 5th bedroom downstairs, ideal for guests, teens, or an in-law suite. Elegant details: hardwood floors, tray/vaulted ceilings, cozy fireplace, and a chef's kitchen with breakfast bar. Spacious primary suite with sitting area, spa-style bath, and walk-in closets. Outdoor living at its best: privacy fence (3 yrs), patio extension (3 yrs), hot tub & hot tub slab (3 yrs), new deck (1 yr), plus covered grill area. ?? Subdivision Amenities: Pool, lighted tennis & pickleball courts, playground, and walking paths. ?? Location Perks: Top schools, minutes to Mall of Georgia, Bogan Park, Lake Lanier, Ivy Creek Greenway, and Historic Downtown Buford's dining, shopping, and arts scene. Easy access to I-85 and I-985. ? Why It's Special: This home offers space for every stage of life, resort-style community perks, and a location that puts everything you need at your doorstep.
Contact an agent
Home facts
- Year built:2001
- Listing ID #:10601312
- Updated:September 28, 2025 at 10:47 AM
Rooms and interior
- Bedrooms:5
- Total bathrooms:3
- Full bathrooms:3
- Living area:3,827 sq. ft.
Heating and cooling
- Cooling:Central Air
- Heating:Central, Forced Air
Structure and exterior
- Roof:Composition
- Year built:2001
- Building area:3,827 sq. ft.
- Lot area:0.38 Acres
Schools
- High school:Seckinger
- Middle school:Twin Rivers
- Elementary school:Patrick
Utilities
- Water:Public, Water Available
- Sewer:Public Sewer, Sewer Available
Finances and disclosures
- Price:$535,000
- Price per sq. ft.:$139.8
- Tax amount:$6,164 (2024)
New listings near 2669 Ambria Drive
- New
 $551,650Active3 beds 3 baths2,020 sq. ft.
$551,650Active3 beds 3 baths2,020 sq. ft.824 Dodd Lane #168, Buford, GA 30518
MLS# 7656645Listed by: THE PROVIDENCE GROUP REALTY, LLC. - New
 $581,400Active3 beds 3 baths2,030 sq. ft.
$581,400Active3 beds 3 baths2,030 sq. ft.4912 Molder Avenue #66, Buford, GA 30518
MLS# 7656651Listed by: THE PROVIDENCE GROUP REALTY, LLC. - New
 $545,950Active3 beds 4 baths2,004 sq. ft.
$545,950Active3 beds 4 baths2,004 sq. ft.4255 Millcroft Place #197, Buford, GA 30518
MLS# 7656670Listed by: THE PROVIDENCE GROUP REALTY, LLC. - New
 $516,700Active3 beds 4 baths2,004 sq. ft.
$516,700Active3 beds 4 baths2,004 sq. ft.4247 Millcroft Place #201, Buford, GA 30518
MLS# 7656675Listed by: THE PROVIDENCE GROUP REALTY, LLC. - Coming Soon
 $550,000Coming Soon5 beds 3 baths
$550,000Coming Soon5 beds 3 baths3745 Lake Seminole Drive, Buford, GA 30519
MLS# 7656608Listed by: EXP REALTY, LLC. - Coming Soon
 $712,500Coming Soon6 beds 5 baths
$712,500Coming Soon6 beds 5 baths2941 Climbing Rose Court, Buford, GA 30519
MLS# 7650675Listed by: KELLER WILLIAMS REALTY ATLANTA PARTNERS - New
 $430,000Active3 beds 2 baths1,814 sq. ft.
$430,000Active3 beds 2 baths1,814 sq. ft.1125 Sycamore Creek Trail, Sugar Hill, GA 30518
MLS# 7656511Listed by: THE PROMISE REALTY GROUP, LLC - New
 $607,650Active3 beds 3 baths2,010 sq. ft.
$607,650Active3 beds 3 baths2,010 sq. ft.4306 Burton Bend Way #150, Buford, GA 30518
MLS# 7656454Listed by: THE PROVIDENCE GROUP REALTY, LLC. - Coming Soon
 $300,000Coming Soon3 beds 3 baths
$300,000Coming Soon3 beds 3 baths3139 Cedar Glade Lane, Buford, GA 30519
MLS# 7656455Listed by: MARK SPAIN REAL ESTATE - New
 $239,900Active-- beds -- baths
$239,900Active-- beds -- baths4648 Pine Tree Circle #B, Buford, GA 30518
MLS# 10613213Listed by: Clickit Realty Inc.
