Local realty services provided by:Better Homes and Gardens Real Estate Metro Brokers
3267 Mill Springs Circle,Buford, GA 30519
$280,000
- 3 Beds
- 3 Baths
- 594 sq. ft.
- Townhouse
- Active
Listed by: yvonne harris
Office: virtual properties realty.com
MLS#:10632587
Source:METROMLS
Price summary
- Price:$280,000
- Price per sq. ft.:$471.38
- Monthly HOA dues:$19.58
About this home
GREAT VALUE! CURRENTLY PRICED BELOW MARKET IN THE AREA, AND IS BEING OFFERED FOR SALE, "AS IS" The Low monthly HOA fees make this the perfect townhome to call home or hold as an investment property. Minor Repairs and a little TLC Needed. Tri-Level, 3 Bedroom 2.5 Bath brick townhome features an open floor plan with hardwoods on the main level. The fireside family room opens to a large eat-in kitchen featuring granite countertops, stainless steel appliances, and generous cabinet space. There is a dining area with a wooden deck just outside. The upper level features 2 spacious bedrooms with attached, generously sized ensuite baths. The Lower Level offers a large multipurpose room that can be used as a third bedroom, home office, playroom, or workout room. Landscaping, Water, Trash, and a Community pool are all included in the HOA fees. Easy Access to I-285 and I-85, and situated near The Mall of Georgia.
Contact an agent
Home facts
- Year built:2002
- Listing ID #:10632587
- Updated:January 29, 2026 at 11:38 AM
Rooms and interior
- Bedrooms:3
- Total bathrooms:3
- Full bathrooms:2
- Half bathrooms:1
- Living area:594 sq. ft.
Heating and cooling
- Cooling:Ceiling Fan(s), Central Air
- Heating:Central, Forced Air, Zoned
Structure and exterior
- Roof:Composition
- Year built:2002
- Building area:594 sq. ft.
Schools
- High school:Mountain View
- Middle school:Twin Rivers
- Elementary school:Patrick
Utilities
- Water:Public, Water Available
- Sewer:Public Sewer, Sewer Connected
Finances and disclosures
- Price:$280,000
- Price per sq. ft.:$471.38
- Tax amount:$4,585 (2024)
New listings near 3267 Mill Springs Circle
- New
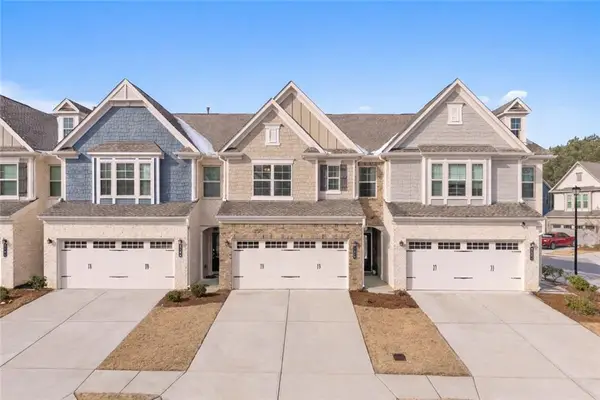 $410,000Active3 beds 3 baths1,882 sq. ft.
$410,000Active3 beds 3 baths1,882 sq. ft.2210 Lanier Harbor Pointe, Buford, GA 30518
MLS# 7711605Listed by: KELLER WILLIAMS REALTY ATLANTA PARTNERS - Coming Soon
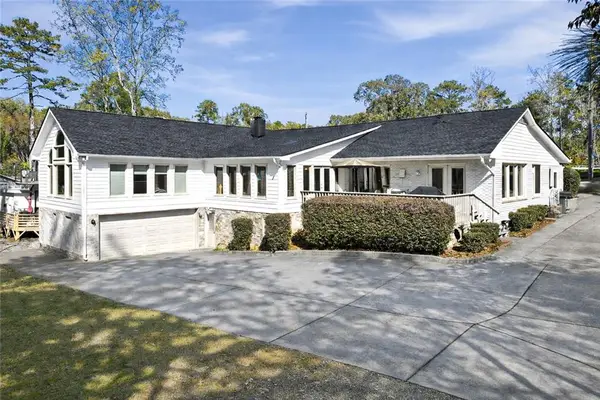 $1,398,000Coming Soon4 beds 4 baths
$1,398,000Coming Soon4 beds 4 baths6558 Lanier Island Parkway, Buford, GA 30518
MLS# 7711769Listed by: COLDWELL BANKER REALTY - New
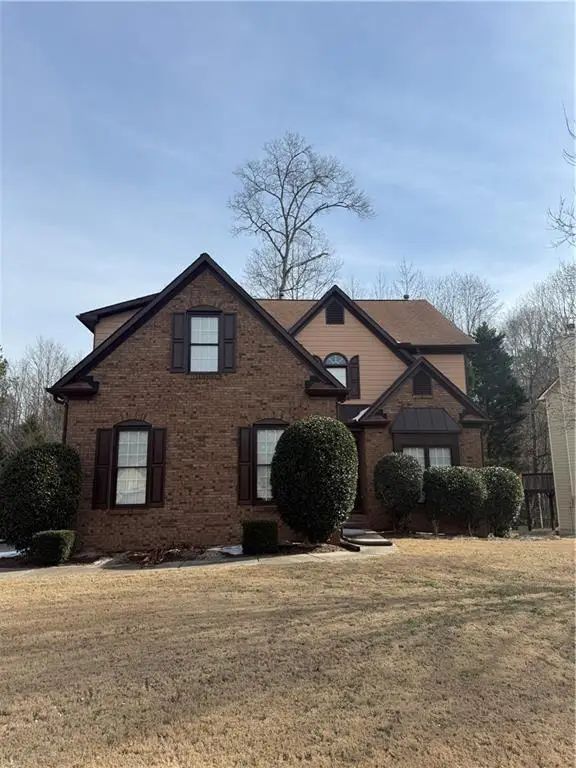 $524,900Active4 beds 3 baths2,826 sq. ft.
$524,900Active4 beds 3 baths2,826 sq. ft.2753 Blue Moon Drive, Buford, GA 30519
MLS# 7711143Listed by: CENTURY 21 RESULTS - New
 $3,590,000Active11.11 Acres
$3,590,000Active11.11 Acres1781 Plunketts Road, Buford, GA 30519
MLS# 7711670Listed by: RE/MAX CENTER - New
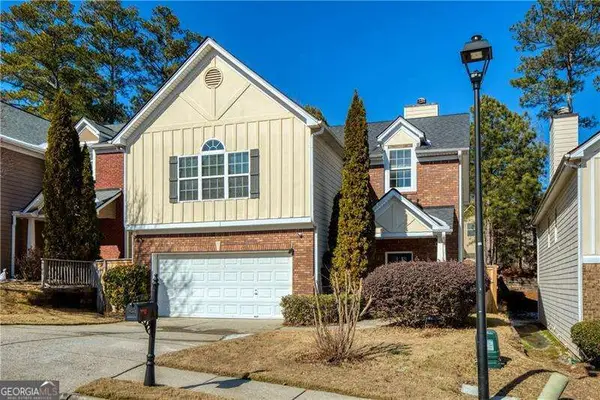 $460,000Active4 beds 3 baths2,161 sq. ft.
$460,000Active4 beds 3 baths2,161 sq. ft.2190 Copper Trail Lane, Buford, GA 30519
MLS# 10681725Listed by: RE/MAX Center - New
 $560,000Active4 beds 4 baths3,112 sq. ft.
$560,000Active4 beds 4 baths3,112 sq. ft.2228 Lakeview Bend Way, Buford, GA 30519
MLS# 7711639Listed by: UC PREMIER PROPERTIES - New
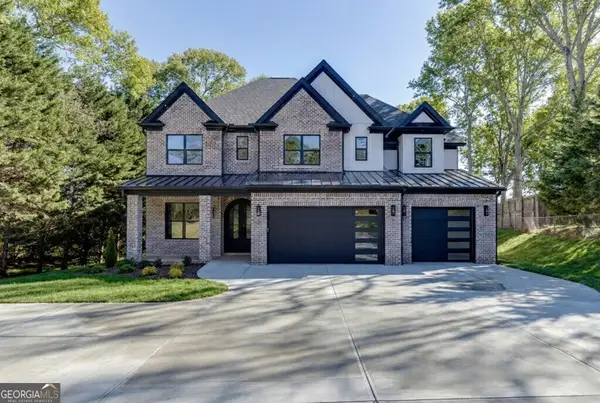 $1,348,800Active5 beds 5 baths4,836 sq. ft.
$1,348,800Active5 beds 5 baths4,836 sq. ft.2739 South Waterworks Drive, Buford, GA 30519
MLS# 10681578Listed by: Chateau Elan Realty LLC - New
 $1,599,000Active5 beds 6 baths6,030 sq. ft.
$1,599,000Active5 beds 6 baths6,030 sq. ft.2101 E Maddox Road, Buford, GA 30519
MLS# 10681359Listed by: Wynd Realty Georgia - New
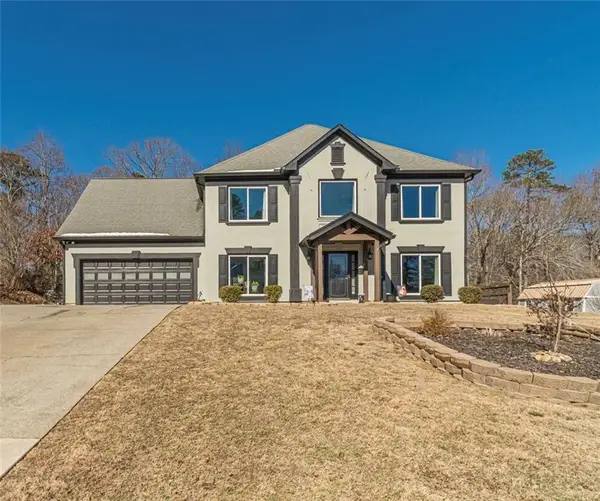 $519,900Active4 beds 3 baths2,992 sq. ft.
$519,900Active4 beds 3 baths2,992 sq. ft.2330 Black Bear Court, Buford, GA 30519
MLS# 7711170Listed by: ATLANTA COMMUNITIES - Open Sat, 11am to 5pmNew
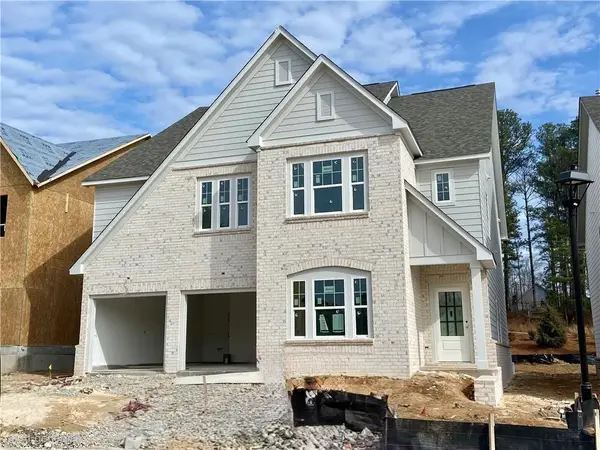 $637,590Active5 beds 4 baths3,358 sq. ft.
$637,590Active5 beds 4 baths3,358 sq. ft.6115 Kismet Road, Buford, GA 30518
MLS# 7707619Listed by: ASHTON WOODS REALTY, LLC

