4024 Hosch Retreat Drive, Buford, GA 30519
Local realty services provided by:Better Homes and Gardens Real Estate Metro Brokers
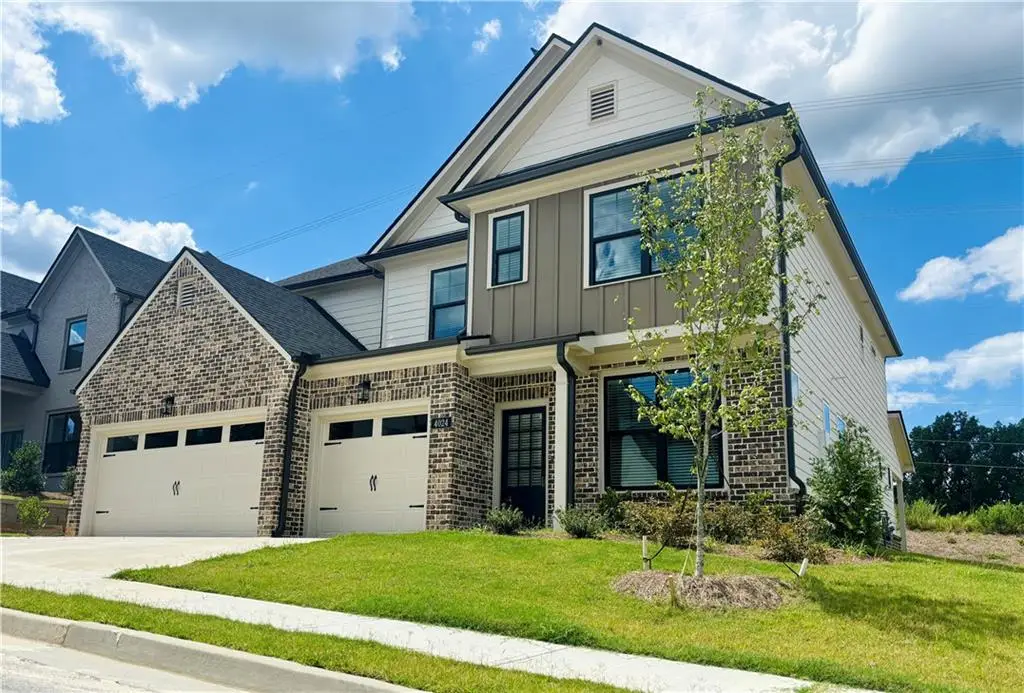
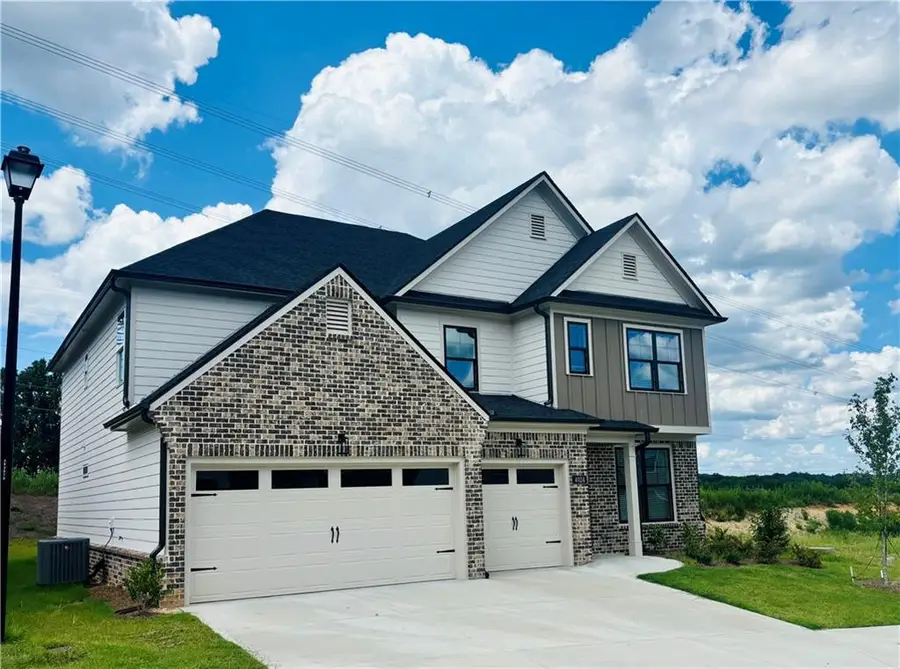
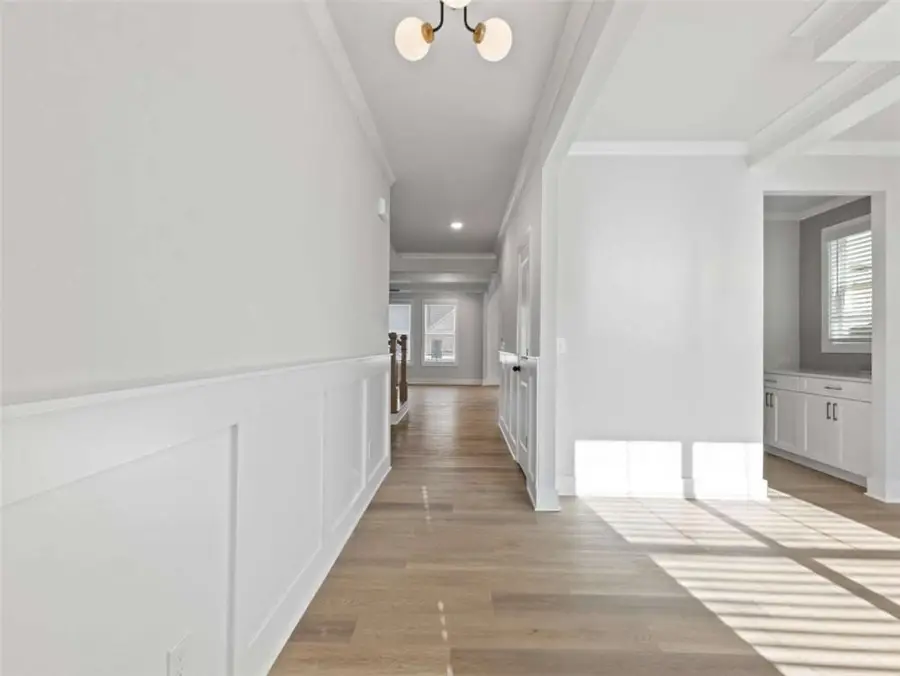
4024 Hosch Retreat Drive,Buford, GA 30519
$683,300
- 5 Beds
- 4 Baths
- 3,047 sq. ft.
- Single family
- Active
Listed by:julie graybill
Office:peggy slappey properties inc.
MLS#:7525855
Source:FIRSTMLS
Price summary
- Price:$683,300
- Price per sq. ft.:$224.25
- Monthly HOA dues:$158.33
About this home
Built by SPI Homes - Homesite 21. MOVE-IN READY! LVP throughout! This Orchard B offers 5BR 4BA and a three-car garage with a covered patio. Spacious open concept living room with decorative electric fireplace & floating bookshelves flowing into the breakfast sitting area and luxury kitchen with quartz counter tops, pendant lighting over the island, custom vent hood, kitchen cabinets to the ceiling with soft-close drawers, Samsung stainless steel appliance package, gas cooktop with wall-mounted pasta faucet, wall oven and microwave! Elevated features throughout, including shiplap accents and crown molding. The fifth bedroom is on the main floor and is adjoined to a full bath. The second floor welcomes a large primary bedroom with a lavish bath showcasing a freestanding tub, quartz countertops, and a generous walk-in closet. In addition, the upstairs features three bedrooms, a jack and jill bath, and a loft area! Laundry facilities are upstairs. Refrigerator and blinds are included at this time! Hosch Reserve is a swim, cabana, and pickleball HOA community for active recreation. Conveniently located in Gwinnett County's sought-after Seckinger High School district and the new City of Mulberry. Hosch Reserve offers tranquility just off Old Thompson Mill Road. $10K Incentive with use of Preferred lender! Secondary Stock Photos. GPS Address: 3105 Old Thompson Mill Rd (use Apple Maps or Waze).
Contact an agent
Home facts
- Year built:2025
- Listing Id #:7525855
- Updated:August 19, 2025 at 01:24 PM
Rooms and interior
- Bedrooms:5
- Total bathrooms:4
- Full bathrooms:4
- Living area:3,047 sq. ft.
Heating and cooling
- Cooling:Ceiling Fan(s), Central Air, Zoned
- Heating:Central, Forced Air, Natural Gas, Zoned
Structure and exterior
- Roof:Composition
- Year built:2025
- Building area:3,047 sq. ft.
- Lot area:0.15 Acres
Schools
- High school:Seckinger
- Middle school:Jones
- Elementary school:Ivy Creek
Utilities
- Water:Public, Water Available
- Sewer:Public Sewer, Sewer Available
Finances and disclosures
- Price:$683,300
- Price per sq. ft.:$224.25
New listings near 4024 Hosch Retreat Drive
- New
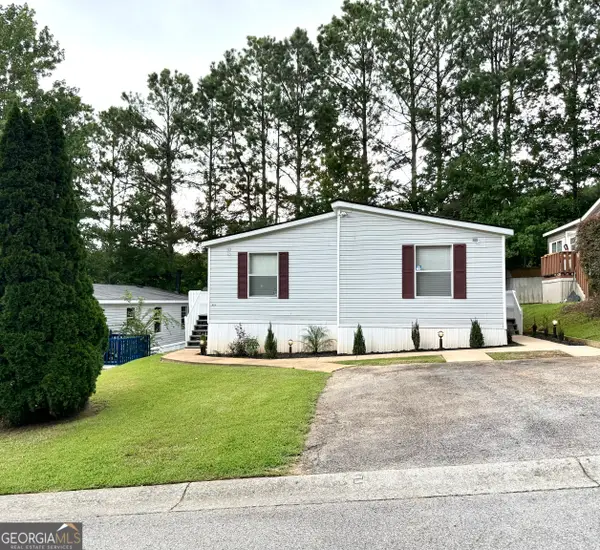 $170,000Active3 beds 2 baths1,736 sq. ft.
$170,000Active3 beds 2 baths1,736 sq. ft.790 Horizon Pkwy,, Buford, GA 30518
MLS# 10587656Listed by: La Rosa Realty Georgia LLC - New
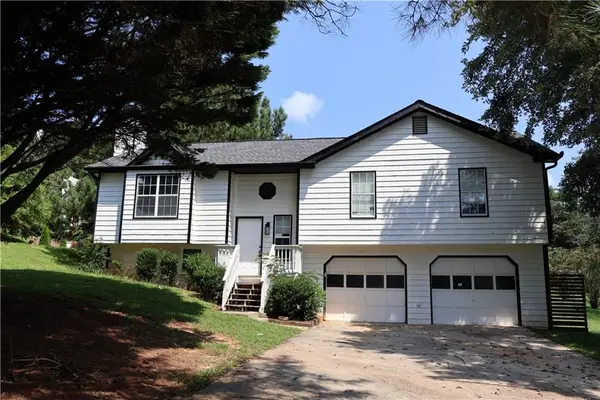 $380,000Active4 beds 2 baths1,722 sq. ft.
$380,000Active4 beds 2 baths1,722 sq. ft.3202 Windgate Drive, Buford, GA 30519
MLS# 7621145Listed by: EXP REALTY, LLC. - New
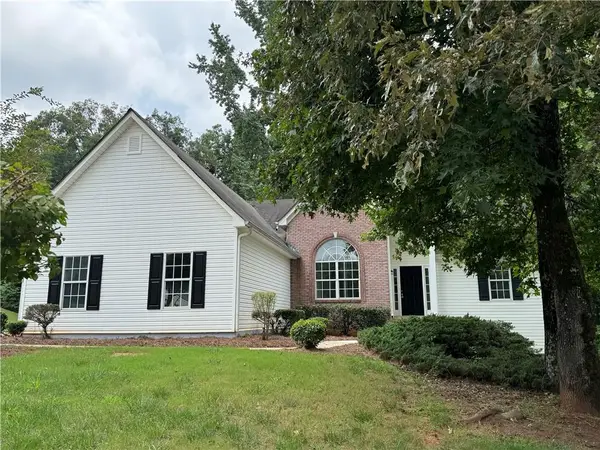 $429,900Active3 beds 2 baths
$429,900Active3 beds 2 baths4556 Duane Drive, Buford, GA 30519
MLS# 7635292Listed by: DRAKE REALTY OF GREATER ATLANTA - New
 $425,000Active4 beds 3 baths2,469 sq. ft.
$425,000Active4 beds 3 baths2,469 sq. ft.2292 Rocksram Court, Buford, GA 30519
MLS# 7635290Listed by: BOLST, INC. - New
 $449,950Active4 beds 3 baths2,664 sq. ft.
$449,950Active4 beds 3 baths2,664 sq. ft.2818 Suttonwood Way, Buford, GA 30519
MLS# 7634471Listed by: PEGGY SLAPPEY PROPERTIES INC. - New
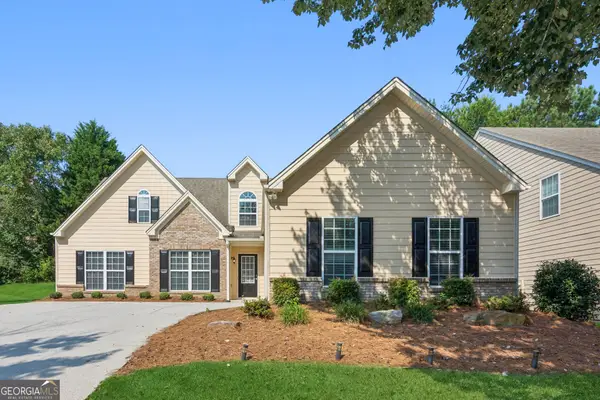 $449,950Active4 beds 3 baths2,664 sq. ft.
$449,950Active4 beds 3 baths2,664 sq. ft.2818 Suttonwood Way, Buford, GA 30519
MLS# 10587383Listed by: Peggy Slappey Properties - New
 $625,000Active3 beds 3 baths2,829 sq. ft.
$625,000Active3 beds 3 baths2,829 sq. ft.2410 Thrasher Road, Buford, GA 30519
MLS# 7634771Listed by: RE/MAX CENTER - New
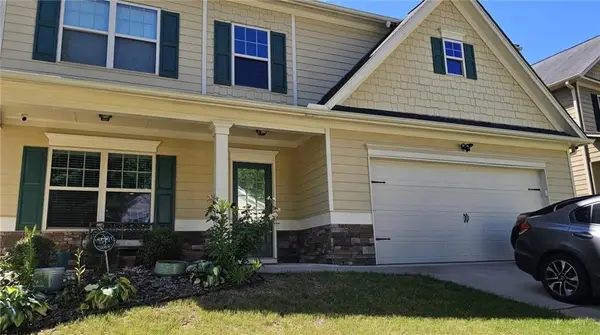 $525,300Active4 beds 3 baths3,122 sq. ft.
$525,300Active4 beds 3 baths3,122 sq. ft.4457 Water Mill Drive, Buford, GA 30519
MLS# 7634392Listed by: COLDWELL BANKER REALTY - Coming Soon
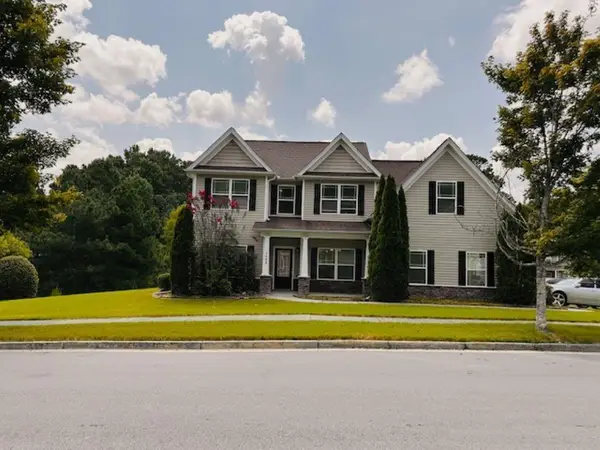 $489,000Coming Soon5 beds 3 baths
$489,000Coming Soon5 beds 3 baths5689 Winter Bluff Way, Buford, GA 30518
MLS# 7634261Listed by: ALL AROUND REALTY, LLC. - Open Sun, 2 to 4pmNew
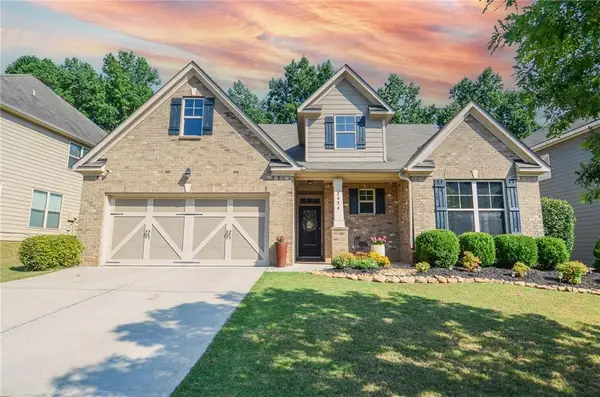 $449,000Active4 beds 3 baths2,242 sq. ft.
$449,000Active4 beds 3 baths2,242 sq. ft.2436 Loughridge Drive, Buford, GA 30519
MLS# 7634523Listed by: BOULEVARD HOMES, LLC
