4817 Cooper Farm Drive, Buford, GA 30518
Local realty services provided by:Better Homes and Gardens Real Estate Jackson Realty
4817 Cooper Farm Drive,Buford, GA 30518
$735,000
- 6 Beds
- 4 Baths
- - sq. ft.
- Single family
- Active
Listed by: stephanie kim
Office: pbg built realty
MLS#:10600655
Source:METROMLS
Price summary
- Price:$735,000
- Monthly HOA dues:$62.5
About this home
Welcome to Level Creek Estates, where elegance meets comfort in this stunning Reynolds plan, built in 2020 and thoughtfully designed with upgrades throughout. Featuring 6 spacious bedrooms and 4 full bathrooms, this stepless home offers an open concept floor plan that is perfect for both everyday living and entertaining. From the moment you step inside, the welcoming foyer sets the tone, flanked by a versatile sitting room or office on one side and a formal dining room on the other. At the heart of the home, the gourmet kitchen shines with an expansive island and breakfast bar, Quartz countertops, tiled backsplash, stainless steel appliances, double wall ovens, a built-in microwave, a gas cooktop, and a walk-in pantry. The kitchen flows seamlessly into the dining area and family room, where floor-to-ceiling windows bathe the space in natural light and a gas fireplace with brick surround creates a cozy focal point. The main level also includes a private secondary bedroom with a full bath-ideal for guests or multigenerational living. Upstairs, the oversized primary suite offers a true retreat with tray ceilings, a sitting area, spa-like bath with dual vanities, and a spacious walk-in closet. Additional bedrooms include two that share a bath and one with its own private bath, providing plenty of space for family or visitors. Step outside to enjoy the covered patio and beautifully designed exterior, or take advantage of the community swimming pool. With a prime location close to shopping, dining, and convenient interstate access, this home combines modern style with everyday convenience. Don't miss the chance to make this exceptional property your next home!
Contact an agent
Home facts
- Year built:2020
- Listing ID #:10600655
- Updated:December 25, 2025 at 11:45 AM
Rooms and interior
- Bedrooms:6
- Total bathrooms:4
- Full bathrooms:4
Heating and cooling
- Cooling:Ceiling Fan(s), Central Air, Zoned
- Heating:Natural Gas, Zoned
Structure and exterior
- Roof:Composition
- Year built:2020
- Lot area:0.28 Acres
Schools
- High school:Lanier
- Middle school:Lanier
- Elementary school:Sugar Hill
Utilities
- Water:Public
- Sewer:Public Sewer, Sewer Available
Finances and disclosures
- Price:$735,000
- Tax amount:$9,324 (2023)
New listings near 4817 Cooper Farm Drive
- Coming Soon
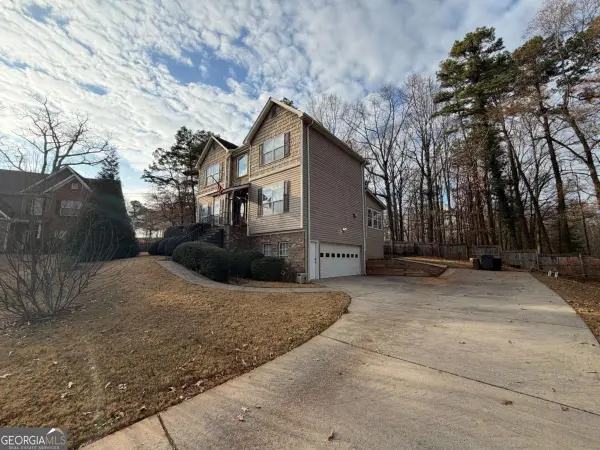 $500,000Coming Soon4 beds 4 baths
$500,000Coming Soon4 beds 4 baths48 Stonehedge Court, Buford, GA 30518
MLS# 10661517Listed by: eXp Realty - New
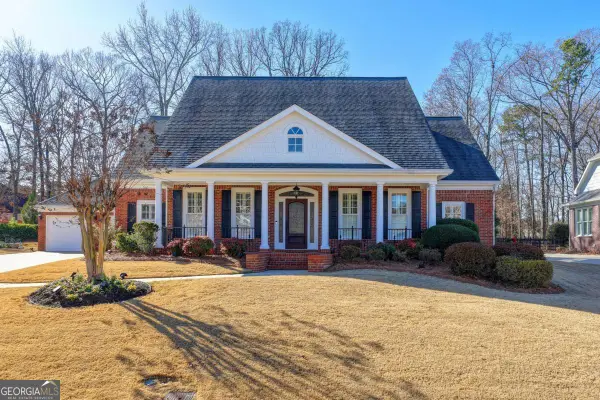 $739,900Active4 beds 4 baths3,678 sq. ft.
$739,900Active4 beds 4 baths3,678 sq. ft.3468 Aberrone Place, Buford, GA 30519
MLS# 10661442Listed by: Keller Williams Rlty Atl. Part - New
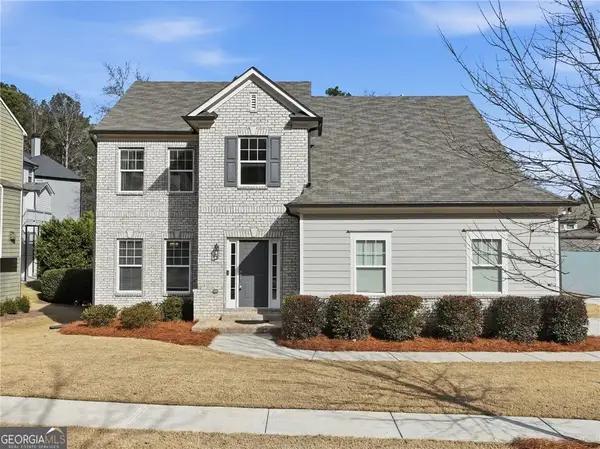 $439,000Active4 beds 3 baths2,078 sq. ft.
$439,000Active4 beds 3 baths2,078 sq. ft.3016 Friendship Court, Buford, GA 30519
MLS# 10661459Listed by: Keller Williams Rlty Atl. Part - New
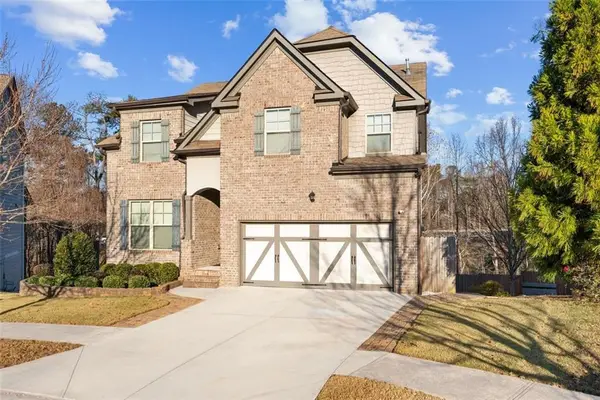 $574,900Active5 beds 4 baths3,755 sq. ft.
$574,900Active5 beds 4 baths3,755 sq. ft.2710 Blake Towers Lane, Buford, GA 30519
MLS# 7694651Listed by: KELLER WILLIAMS REALTY ATLANTA PARTNERS - New
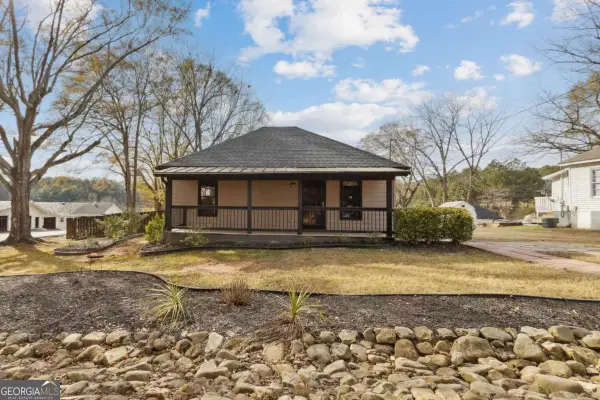 $325,000Active1 beds 1 baths1,068 sq. ft.
$325,000Active1 beds 1 baths1,068 sq. ft.669 Leather Street, Buford, GA 30518
MLS# 10660623Listed by: Berkshire Hathaway HomeServices Georgia Properties - New
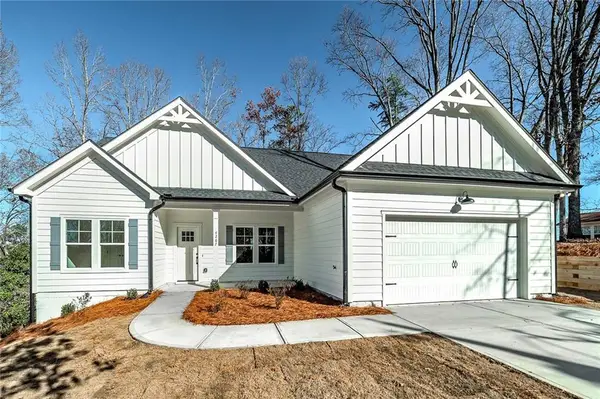 $475,000Active3 beds 2 baths1,584 sq. ft.
$475,000Active3 beds 2 baths1,584 sq. ft.4267 High St, Buford, GA 30518
MLS# 7694681Listed by: KELLER WILLIAMS REALTY ATLANTA PARTNERS - New
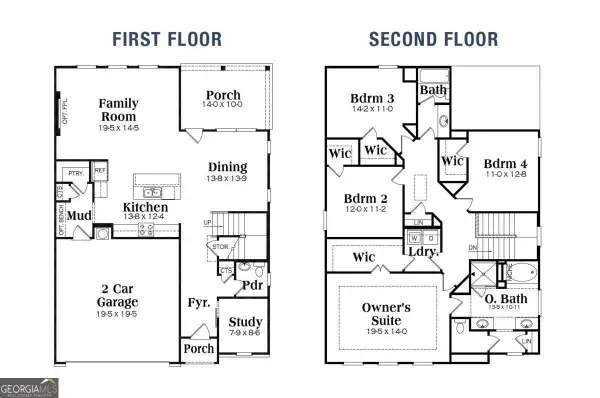 $519,900Active4 beds 3 baths2,402 sq. ft.
$519,900Active4 beds 3 baths2,402 sq. ft.3432 Adler Trail, Buford, GA 30519
MLS# 10660428Listed by: Slate Group Realty LLC - New
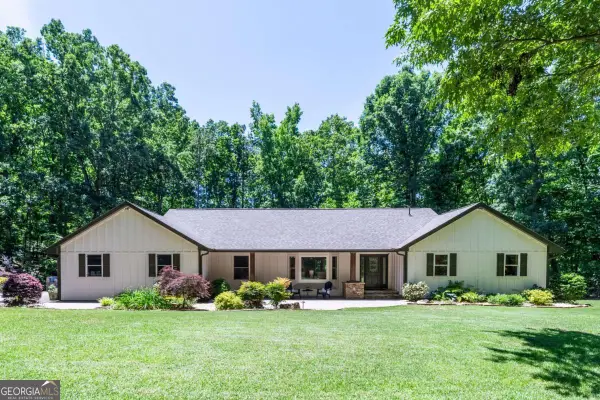 $1,200,000Active6 beds 4 baths4,145 sq. ft.
$1,200,000Active6 beds 4 baths4,145 sq. ft.2151 E Maddox Road, Buford, GA 30519
MLS# 10660302Listed by: Hill Wood Realty, LLC. - New
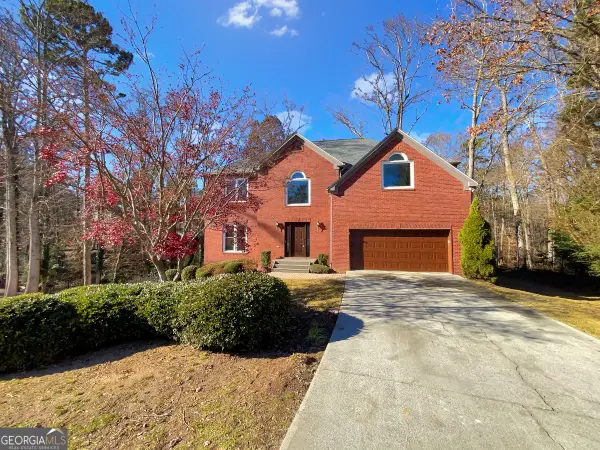 $521,000Active3 beds 4 baths3,527 sq. ft.
$521,000Active3 beds 4 baths3,527 sq. ft.2380 Black Bear Court, Buford, GA 30519
MLS# 10660120Listed by: Opendoor Brokerage LLC - New
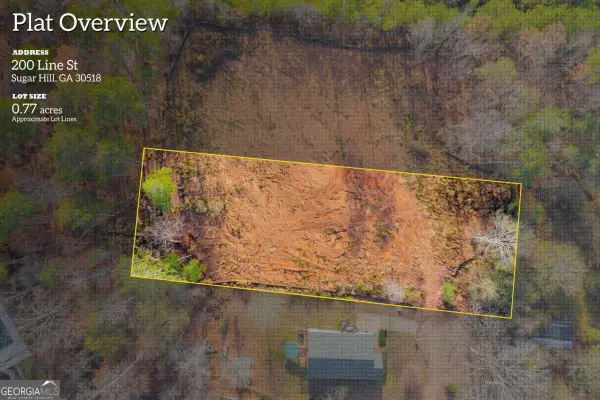 $299,000Active0.71 Acres
$299,000Active0.71 Acres204 Line Street, Buford, GA 30518
MLS# 10660020Listed by: Hill Wood Realty, LLC.
